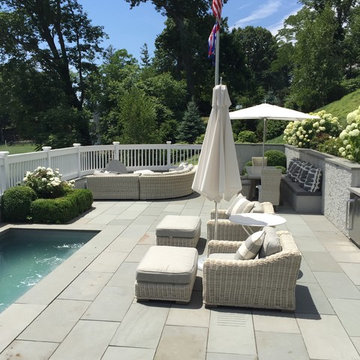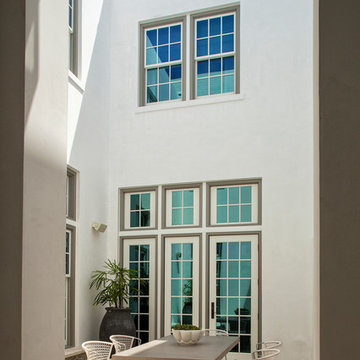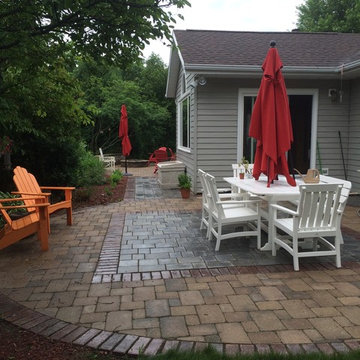732 foton på liten uteplats, med kakelplattor
Sortera efter:
Budget
Sortera efter:Populärt i dag
81 - 100 av 732 foton
Artikel 1 av 3
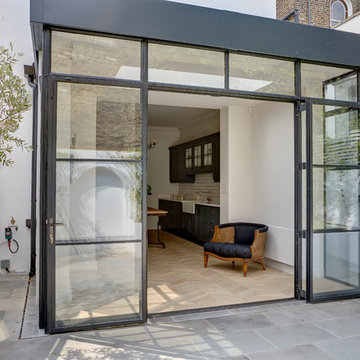
St. George's Terrace is our luxurious renovation of a grand, Grade II Listed garden apartment in the centre of Primrose Hill village, North London.
Meticulously renovated after 40 years in the same hands, we reinstated the grand salon, kitchen and dining room - added a Crittall style breakfast room, and dug out additional space at basement level to form a third bedroom and second bathroom.
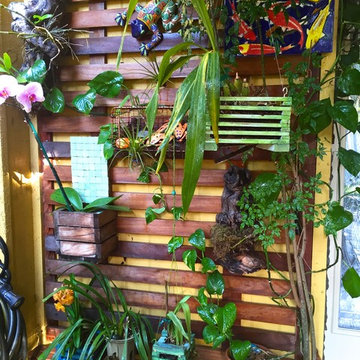
All of the wooden orchid boxes were built and painted by my husband and me.
Exempel på en liten exotisk gårdsplan, med en vertikal trädgård, kakelplattor och takförlängning
Exempel på en liten exotisk gårdsplan, med en vertikal trädgård, kakelplattor och takförlängning
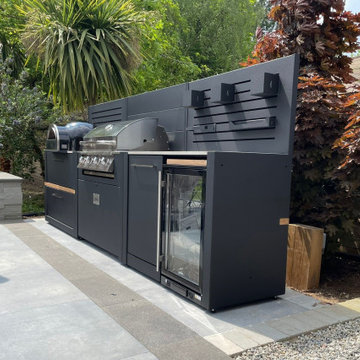
A Mediterranean-style garden isn’t always easy to achieve on this fair isle. However, this Bournemouth garden is defying the odds, and will be a lovely place to retreat to this summer. The shade from the palm, the varied light-stone surfaces, the scents of basil, oregano and rosemary from the Hang It, Hold It pots on the outdoor kitchen. And indeed, from the Italian-style pizza oven. We’ll leave you with a word of advice from Marco Biasetti of Delivita – if you have rosemary stalks leftover, don’t bin them. Put them on the fire in the pizza oven – the smell is amazing!
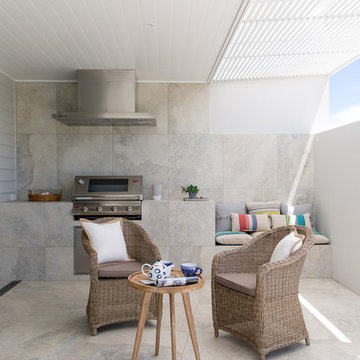
Elouise van riet gray
Idéer för en liten modern gårdsplan, med utekök, kakelplattor och takförlängning
Idéer för en liten modern gårdsplan, med utekök, kakelplattor och takförlängning
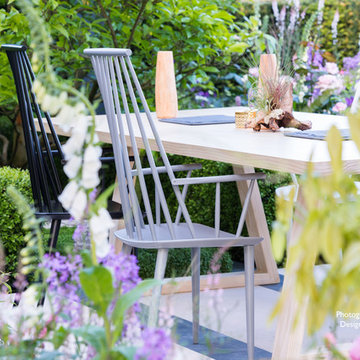
Photographer: Joanna Kossak - The LG Smart Garden, view of a patio with wooden chairs and table designed by Nils Verweij surrounded by spring flowers in pale colors (white,pink purple). Designer: Hay Joung Hwang - Sponsor: LG Electronics
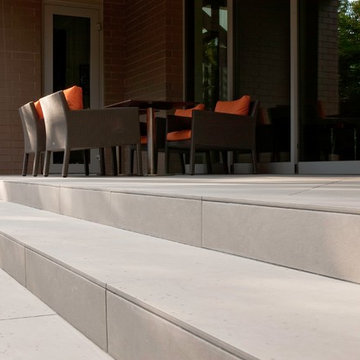
A family in West University contacted us to design a contemporary Houston landscape for them. They live on a double lot, which is large for that neighborhood. They had built a custom home on the property, and they wanted a unique indoor-outdoor living experience that integrated a modern pool into the aesthetic of their home interior.
This was made possible by the design of the home itself. The living room can be fully opened to the yard by sliding glass doors. The pool we built is actually a lap swimming pool that measures a full 65 feet in length. Not only is this pool unique in size and design, but it is also unique in how it ties into the home. The patio literally connects the living room to the edge of the water. There is no coping, so you can literally walk across the patio into the water and start your swim in the heated, lighted interior of the pool.
Even for guests who do not swim, the proximity of the water to the living room makes the entire pool-patio layout part of the exterior design. This is a common theme in modern pool design.
The patio is also notable because it is constructed from stones that fit so tightly together the joints seem to disappear. Although the linear edges of the stones are faintly visible, the surface is one contiguous whole whose linear seamlessness supports both the linearity of the home and the lengthwise expanse of the pool.
While the patio design is strictly linear to tie the form of the home to that of the pool, our modern pool is decorated with a running bond pattern of tile work. Running bond is a design pattern that uses staggered stone, brick, or tile layouts to create something of a linear puzzle board effect that captures the eye. We created this pattern to compliment the brick work of the home exterior wall, thus aesthetically tying fine details of the pool to home architecture.
At the opposite end of the pool, we built a fountain into the side of the home's perimeter wall. The fountain head is actually square, mirroring the bricks in the wall. Unlike a typical fountain, the water here pours out in a horizontal plane which even more reinforces the theme of the quadrilateral geometry and linear movement of the modern pool.
We decorated the front of the home with a custom garden consisting of small ground cover plant species. We had to be very cautious around the trees due to West U’s strict tree preservation policies. In order to avoid damaging tree roots, we had to avoid digging too deep into the earth.
The species used in this garden—Japanese Ardesia, foxtail ferns, and dwarf mondo not only avoid disturbing tree roots, but they are low-growth by nature and highly shade resistant. We also built a gravel driveway that provides natural water drainage and preserves the root zone for trees. Concrete pads cross the driveway to give the homeowners a sure-footing for walking to and from their vehicles.
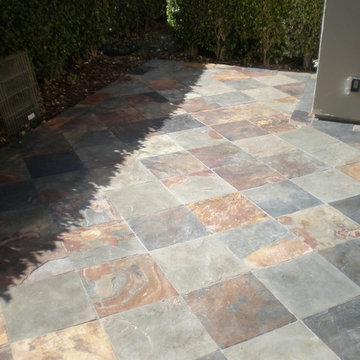
Slate tile 18x18
Inredning av en maritim liten uteplats på baksidan av huset, med utekrukor och kakelplattor
Inredning av en maritim liten uteplats på baksidan av huset, med utekrukor och kakelplattor
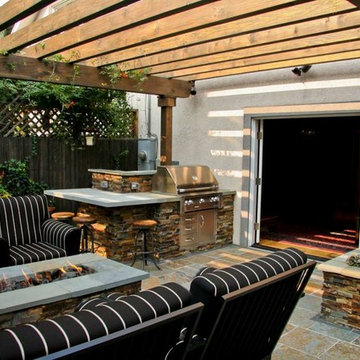
Stephen Himschoot
Idéer för att renovera en liten rustik uteplats på baksidan av huset, med utekök, kakelplattor och en pergola
Idéer för att renovera en liten rustik uteplats på baksidan av huset, med utekök, kakelplattor och en pergola
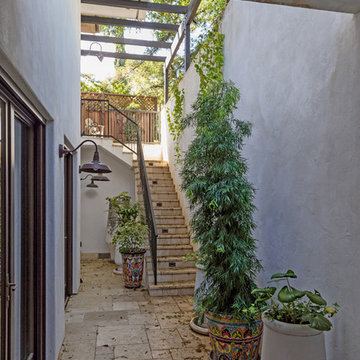
Our latest new residential project in Los Altos, where a Mediterranean style staircase & exposed wooden beams play a dramatic warm contrast with the rest of the white interior and open floor elements of this luxury rustic home.
Architect: M Designs Architects - Malika Junaid
Contractor: MB Construction - Ben Macias
Interior Design: M Designs Architects - Malika Junaid
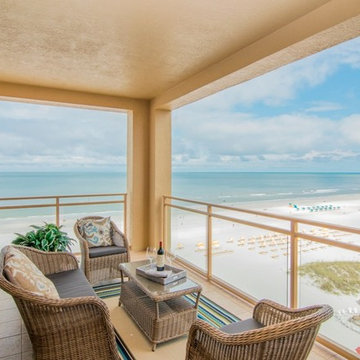
AFTER - Patio - Photos by: Judson Brady, Photo Studio Solutions
Idéer för en liten maritim uteplats, med kakelplattor och takförlängning
Idéer för en liten maritim uteplats, med kakelplattor och takförlängning
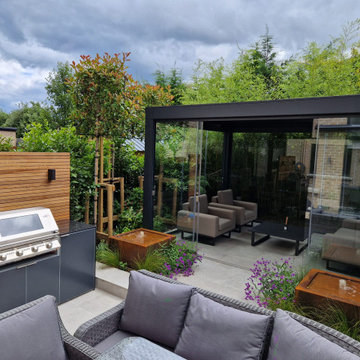
Modern inredning av en liten uteplats på baksidan av huset, med utekök, kakelplattor och en pergola
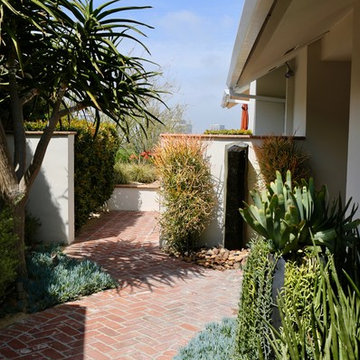
Inspiration för en liten funkis uteplats längs med huset, med kakelplattor
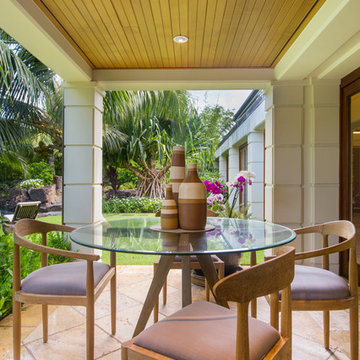
Geoff Miasnik
Idéer för en liten exotisk uteplats på baksidan av huset, med kakelplattor och takförlängning
Idéer för en liten exotisk uteplats på baksidan av huset, med kakelplattor och takförlängning
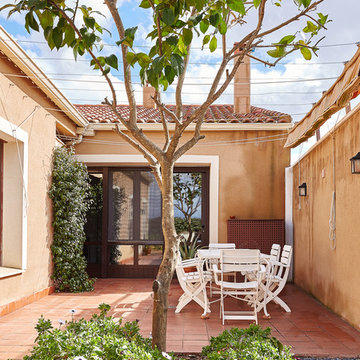
Interiorista y diseñadora: Isabel Amorós (iamorosleblic)
Inspiration för en liten medelhavsstil uteplats längs med huset, med utekrukor och kakelplattor
Inspiration för en liten medelhavsstil uteplats längs med huset, med utekrukor och kakelplattor
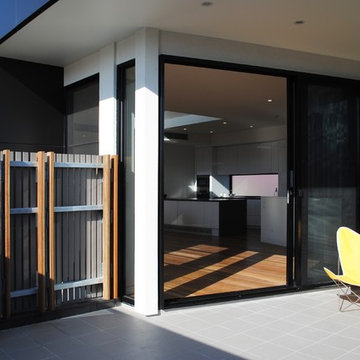
Sliding doors open onto the generous terrace shaded by a deep canopy, offering views of the neighbouring treetops and city buildings.
Photographer: Carrie Chilton
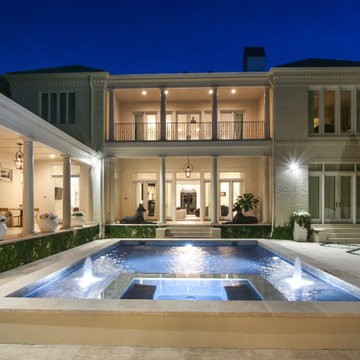
Sofia Joelsson Design, Interior Design Services. Backyard Pool, Terrace, two story New Orleans new construction, outdoor Dining, Planters, outdoor fireplace, columns, Chandelier, Pizza Oven, BBQ
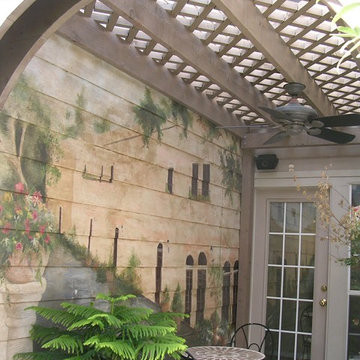
Small spaces scream for cozy aesthetics. A romantic Italian bistro setting fit the bill perfectly without detracting from the home’s architectural style.
732 foton på liten uteplats, med kakelplattor
5
