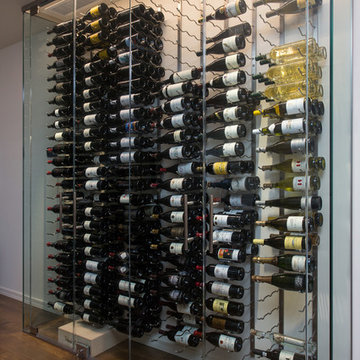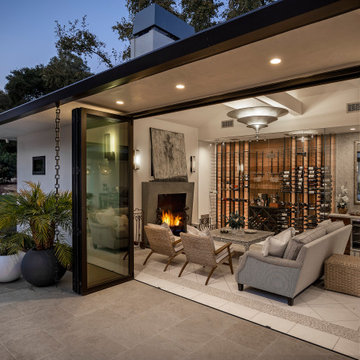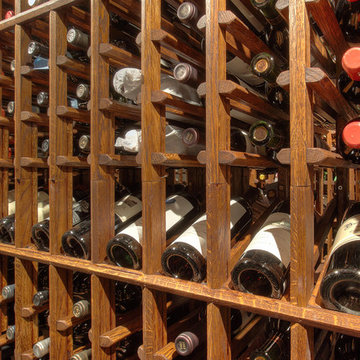252 foton på liten vinkällare
Sortera efter:
Budget
Sortera efter:Populärt i dag
1 - 20 av 252 foton
Artikel 1 av 3

A riverfront property is a desirable piece of property duet to its proximity to a waterway and parklike setting. The value in this renovation to the customer was creating a home that allowed for maximum appreciation of the outside environment and integrating the outside with the inside, and this design achieved this goal completely.
To eliminate the fishbowl effect and sight-lines from the street the kitchen was strategically designed with a higher counter top space, wall areas were added and sinks and appliances were intentional placement. Open shelving in the kitchen and wine display area in the dining room was incorporated to display customer's pottery. Seating on two sides of the island maximize river views and conversation potential. Overall kitchen/dining/great room layout designed for parties, etc. - lots of gathering spots for people to hang out without cluttering the work triangle.
Eliminating walls in the ensuite provided a larger footprint for the area allowing for the freestanding tub and larger walk-in closet. Hardwoods, wood cabinets and the light grey colour pallet were carried through the entire home to integrate the space.
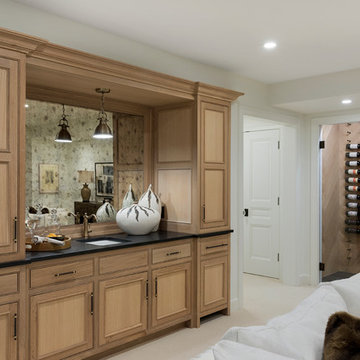
This new home is the last newly constructed home within the historic Country Club neighborhood of Edina. Nestled within a charming street boasting Mediterranean and cottage styles, the client sought a synthesis of the two that would integrate within the traditional streetscape yet reflect modern day living standards and lifestyle. The footprint may be small, but the classic home features an open floor plan, gourmet kitchen, 5 bedrooms, 5 baths, and refined finishes throughout.
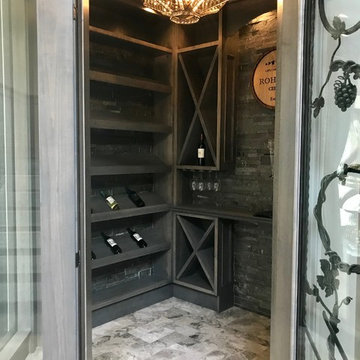
Wine Room Materials:
Walls: Norstone - Charcoal XLX Rock Panels
Floors: Topcu - Fantasy Grey Polished 12X24
Floor Border: Grigio Fantasia 1X3 Herringbone
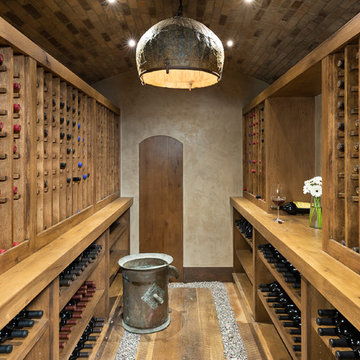
Photography - LongViews Studios
Perimeter wine drain to dispose excess/unwanted wine. Perimeter stones also allow for temperature stability.
Idéer för små rustika vinkällare, med mellanmörkt trägolv, vinhyllor och brunt golv
Idéer för små rustika vinkällare, med mellanmörkt trägolv, vinhyllor och brunt golv
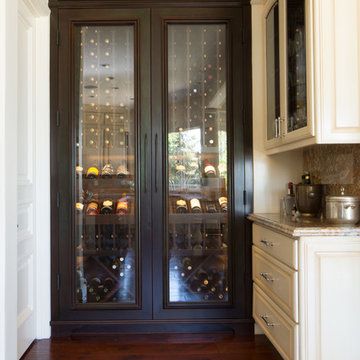
Exempel på en liten vinkällare, med mörkt trägolv, vindisplay och brunt golv
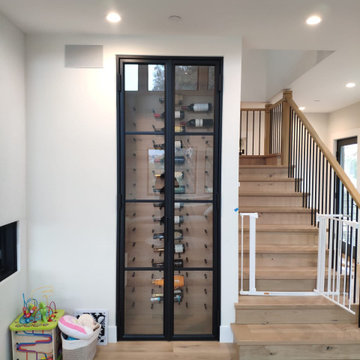
Modern climate-controlled steel window door for a client in Encinitas, CA.
Insulated steel, dual pane glass, weather seals.
Inspiration för små moderna vinkällare, med ljust trägolv, vinhyllor och beiget golv
Inspiration för små moderna vinkällare, med ljust trägolv, vinhyllor och beiget golv
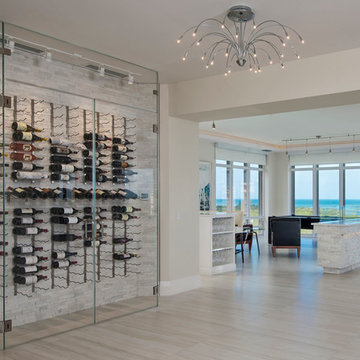
The new Wine Cellar is conveniently located adjacent to the new Wet Bar and Billiard area.
Amber Frederiksen Photography
Idéer för små funkis vinkällare, med travertin golv och vinhyllor
Idéer för små funkis vinkällare, med travertin golv och vinhyllor
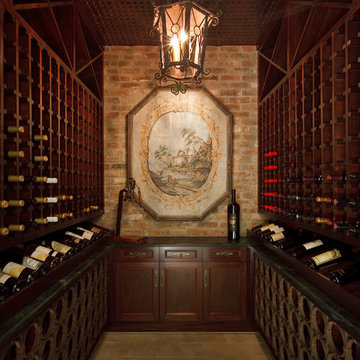
Trey Hunter Photography
Bild på en liten vintage vinkällare, med klinkergolv i keramik och vinhyllor
Bild på en liten vintage vinkällare, med klinkergolv i keramik och vinhyllor
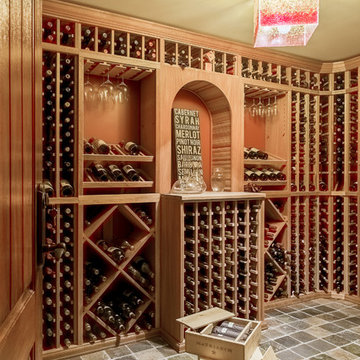
Sean Litchfield
Inspiration för små klassiska vinkällare, med skiffergolv och vindisplay
Inspiration för små klassiska vinkällare, med skiffergolv och vindisplay
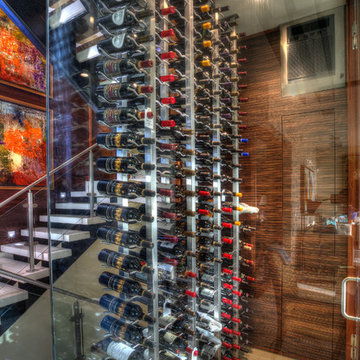
This modern wine cellar is a more non traditional approach. The glass encasing looks out into the living space.
Photo Credit: Richard Riley
Foto på en liten funkis vinkällare, med klinkergolv i porslin och vinhyllor
Foto på en liten funkis vinkällare, med klinkergolv i porslin och vinhyllor
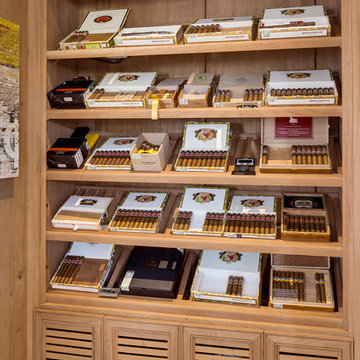
Transitional house with wood humidor room.
Exempel på en liten maritim vinkällare, med vinhyllor, grått golv och klinkergolv i porslin
Exempel på en liten maritim vinkällare, med vinhyllor, grått golv och klinkergolv i porslin
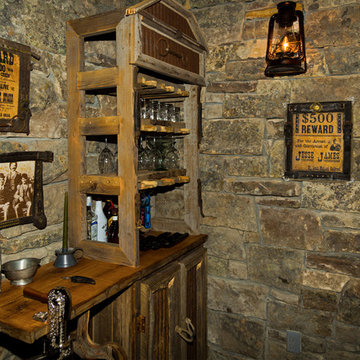
Bar and wine cellar. photo by Karl Neumann
Inspiration för en liten rustik vinkällare, med vinhyllor
Inspiration för en liten rustik vinkällare, med vinhyllor

The genesis of design for this desert retreat was the informal dining area in which the clients, along with family and friends, would gather.
Located in north Scottsdale’s prestigious Silverleaf, this ranch hacienda offers 6,500 square feet of gracious hospitality for family and friends. Focused around the informal dining area, the home’s living spaces, both indoor and outdoor, offer warmth of materials and proximity for expansion of the casual dining space that the owners envisioned for hosting gatherings to include their two grown children, parents, and many friends.
The kitchen, adjacent to the informal dining, serves as the functioning heart of the home and is open to the great room, informal dining room, and office, and is mere steps away from the outdoor patio lounge and poolside guest casita. Additionally, the main house master suite enjoys spectacular vistas of the adjacent McDowell mountains and distant Phoenix city lights.
The clients, who desired ample guest quarters for their visiting adult children, decided on a detached guest casita featuring two bedroom suites, a living area, and a small kitchen. The guest casita’s spectacular bedroom mountain views are surpassed only by the living area views of distant mountains seen beyond the spectacular pool and outdoor living spaces.
Project Details | Desert Retreat, Silverleaf – Scottsdale, AZ
Architect: C.P. Drewett, AIA, NCARB; Drewett Works, Scottsdale, AZ
Builder: Sonora West Development, Scottsdale, AZ
Photographer: Dino Tonn
Featured in Phoenix Home and Garden, May 2015, “Sporting Style: Golf Enthusiast Christie Austin Earns Top Scores on the Home Front”
See more of this project here: http://drewettworks.com/desert-retreat-at-silverleaf/
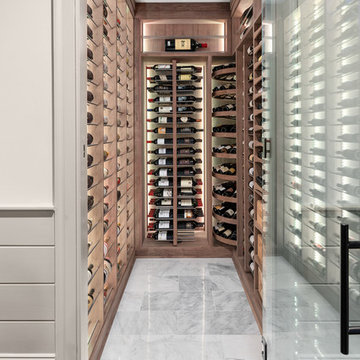
This wine cellar holds 716 bottles and features Revel's rotating Revel-ution Towers, our Wine Wheel tower, a full wall wine ladder and our patented sliding pullouts.
The owner also wanted to incorporate a color LED system within the wine racking.
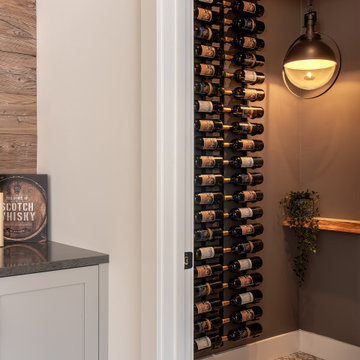
Chilled wine cellar with gray walls and patterned tile flooring.
Inspiration för små klassiska vinkällare, med klinkergolv i porslin, vinhyllor och flerfärgat golv
Inspiration för små klassiska vinkällare, med klinkergolv i porslin, vinhyllor och flerfärgat golv
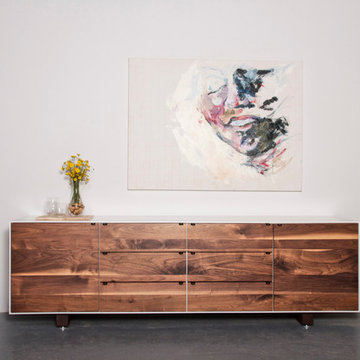
A collaboration with Vancouver-based Jeff Martin Joinery.
We have been working with Jeff Martin and his team for some time now. So far, we have collaborated to create a series of wine storage components and a modern furniture set.
Just like our clients, we are emphatic when it comes to specifications and customization when appreciating and acquiring furniture in quality materials – especially wood. Jeff Martin Joinery uses premium grade domestic hardwoods, and takes great pride in creating well designed, engineered, and executed pieces. We will embrace your requests about grain, figure, orientation, finish type and customizable options.
Martin and his team have produced exquisite custom furniture for clientele the world over. He was classically trained under a celebrated designer in Brooklyn, New York and is quickly becoming an integral thread in the architectural fabric of North America.
We’re working with Jeff to design modern furniture sets and build high quality components with old school joinery techniques. Our product line serves anyone who appreciates the details.
We’ve branded it with an “X” to remark on the collaborative process between two influential Canadian design firms.
Photography by James Stockhorst
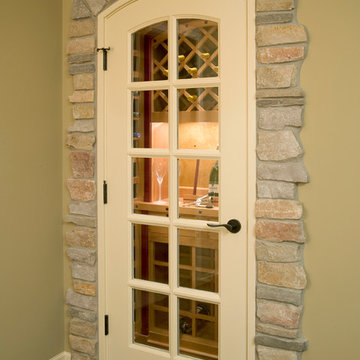
Photography: Landmark Photography
Foto på en liten vintage vinkällare, med heltäckningsmatta och vinhyllor
Foto på en liten vintage vinkällare, med heltäckningsmatta och vinhyllor
252 foton på liten vinkällare
1
