1 922 foton på liten vit tvättstuga
Sortera efter:
Budget
Sortera efter:Populärt i dag
141 - 160 av 1 922 foton
Artikel 1 av 3
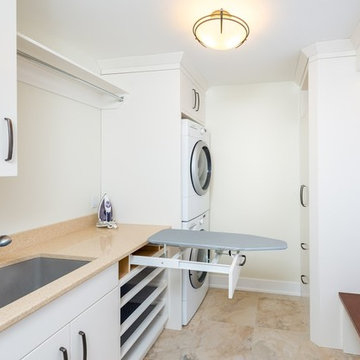
Blake Photograpghy
Idéer för att renovera en liten vintage linjär tvättstuga enbart för tvätt, med en undermonterad diskho, släta luckor, vita skåp, bänkskiva i kvarts, vita väggar, marmorgolv och en tvättpelare
Idéer för att renovera en liten vintage linjär tvättstuga enbart för tvätt, med en undermonterad diskho, släta luckor, vita skåp, bänkskiva i kvarts, vita väggar, marmorgolv och en tvättpelare

Laundry room with custom made pull-out storage for easy access.
Inspiration för små moderna linjära grått tvättstugor enbart för tvätt, med luckor med upphöjd panel, vita skåp, bänkskiva i kvarts, vita väggar, klinkergolv i porslin, en tvättpelare och grått golv
Inspiration för små moderna linjära grått tvättstugor enbart för tvätt, med luckor med upphöjd panel, vita skåp, bänkskiva i kvarts, vita väggar, klinkergolv i porslin, en tvättpelare och grått golv

Modern inredning av en liten vita linjär vitt tvättstuga, med en undermonterad diskho, skåp i shakerstil, marmorbänkskiva, vitt stänkskydd, stänkskydd i marmor, vita väggar, marmorgolv, en tvättmaskin och torktumlare bredvid varandra och grått golv

Inspiration för små klassiska linjära beige tvättstugor, med luckor med infälld panel, vita skåp, laminatbänkskiva, grå väggar, ljust trägolv och en tvättmaskin och torktumlare bredvid varandra

Timber benchtops warm up the otherwise clean white laundry. The long bench and overhead storage cupboards make a practical working space.
Interior design by C.Jong
Photography by Pixel Poetry

Inredning av en liten grå parallell grått tvättstuga enbart för tvätt, med en undermonterad diskho, skåp i shakerstil, vita skåp, bänkskiva i kvartsit, vita väggar, klinkergolv i porslin, en tvättmaskin och torktumlare bredvid varandra och svart golv

Modern inredning av en liten gröna linjär grönt tvättstuga enbart för tvätt, med en undermonterad diskho, släta luckor, vita skåp, bänkskiva i koppar, vita väggar, skiffergolv, en tvättmaskin och torktumlare bredvid varandra och beiget golv

A fully functioning laundry space was carved out of a guest bedroom and located in the hallway on the 2nd floor.
Inspiration för små klassiska linjära vitt tvättstugor enbart för tvätt, med en undermonterad diskho, skåp i shakerstil, blå skåp, bänkskiva i koppar, vita väggar, klinkergolv i keramik, en tvättpelare och svart golv
Inspiration för små klassiska linjära vitt tvättstugor enbart för tvätt, med en undermonterad diskho, skåp i shakerstil, blå skåp, bänkskiva i koppar, vita väggar, klinkergolv i keramik, en tvättpelare och svart golv
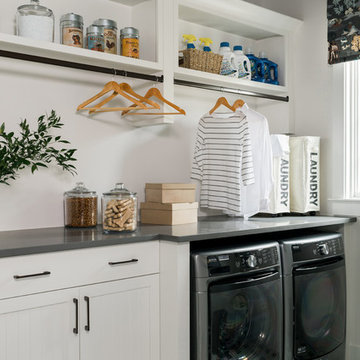
Lovely Laundry Room
Charming design details and lots of counter space and storage options make the laundry room an appealing and functional spot for doing household chores.
https://www.tiffanybrooksinteriors.com Inquire About Our Design Services Low Country, farmhouse dining room designed by Tiffany Brooks. Photos © 2018 Scripps Networks, LLC.
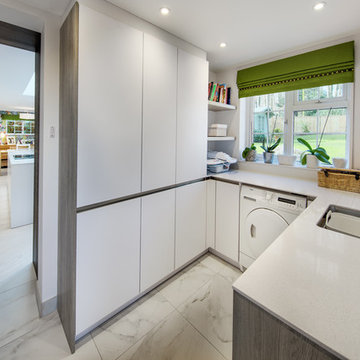
Martin Gardner
Modern inredning av ett litet vit u-format vitt grovkök, med en enkel diskho, släta luckor, vita skåp, bänkskiva i kvarts och klinkergolv i keramik
Modern inredning av ett litet vit u-format vitt grovkök, med en enkel diskho, släta luckor, vita skåp, bänkskiva i kvarts och klinkergolv i keramik
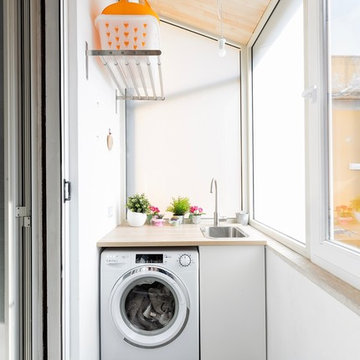
© Fabio Bonazia, all rights reserved
Idéer för att renovera en liten funkis beige beige tvättstuga, med träbänkskiva, grått golv, en nedsänkt diskho och vita väggar
Idéer för att renovera en liten funkis beige beige tvättstuga, med träbänkskiva, grått golv, en nedsänkt diskho och vita väggar

Custom Laundry space with basin for 2nd Floor of this Luxury Row Home in Philadelphia, PA. The surround for the front load washer and dryer serves as a folding station as well as a counter surface for cleaning supplies. Wall storage allows for overflow storage for the 2nd floor while providing a decorative feel to this unique space. Hanging Rail provides area to hang delicates or laundry requiring air dry. This room is approximately 5'x 11'.

Located in the heart of Sevenoaks, this beautiful family home has recently undergone an extensive refurbishment, of which Burlanes were commissioned for, including a new traditional, country style kitchen and larder, utility room / laundry, and bespoke storage solutions for the family sitting room and children's play room.
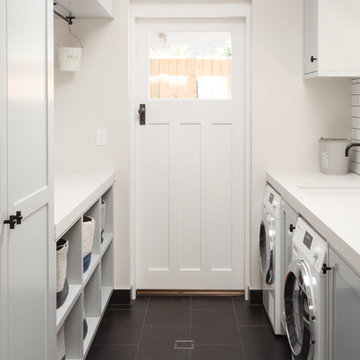
Grant Schwarz
Bild på en liten maritim parallell tvättstuga enbart för tvätt, med vita skåp, vita väggar, en tvättmaskin och torktumlare bredvid varandra, svart golv och skåp i shakerstil
Bild på en liten maritim parallell tvättstuga enbart för tvätt, med vita skåp, vita väggar, en tvättmaskin och torktumlare bredvid varandra, svart golv och skåp i shakerstil

Photography by Rosemary Tufankjian (www.rosemarytufankjian.com)
Inspiration för ett litet vintage parallellt grovkök, med öppna hyllor, vita skåp, träbänkskiva, vita väggar, tegelgolv och en tvättmaskin och torktumlare bredvid varandra
Inspiration för ett litet vintage parallellt grovkök, med öppna hyllor, vita skåp, träbänkskiva, vita väggar, tegelgolv och en tvättmaskin och torktumlare bredvid varandra
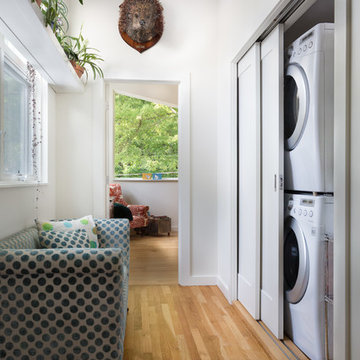
Jonathan Danforth
Foto på en liten funkis linjär liten tvättstuga, med vita väggar, ljust trägolv och en tvättpelare
Foto på en liten funkis linjär liten tvättstuga, med vita väggar, ljust trägolv och en tvättpelare

No one likes it but there's no way around it — every family has laundry. However, having a well designed space like this one can take the drudgery out of washing clothes. Located off the kitchen and next to the back door, this laundry/mud room is part of the family hub. This is a great arrangement for families that need to multi-task — Keeping the front load washer and dryer in a side-by-side configuration allows for a large countertop that is handy for for folding and sorting. Coat hooks behind the back door a great place to hang raincoats or snow pants until dry, keeping the dampness away from the other jackets and coats.
Designer - Gerry Ayala
Photo - Cathy Rabeler

This 1930's Barrington Hills farmhouse was in need of some TLC when it was purchased by this southern family of five who planned to make it their new home. The renovation taken on by Advance Design Studio's designer Scott Christensen and master carpenter Justin Davis included a custom porch, custom built in cabinetry in the living room and children's bedrooms, 2 children's on-suite baths, a guest powder room, a fabulous new master bath with custom closet and makeup area, a new upstairs laundry room, a workout basement, a mud room, new flooring and custom wainscot stairs with planked walls and ceilings throughout the home.
The home's original mechanicals were in dire need of updating, so HVAC, plumbing and electrical were all replaced with newer materials and equipment. A dramatic change to the exterior took place with the addition of a quaint standing seam metal roofed farmhouse porch perfect for sipping lemonade on a lazy hot summer day.
In addition to the changes to the home, a guest house on the property underwent a major transformation as well. Newly outfitted with updated gas and electric, a new stacking washer/dryer space was created along with an updated bath complete with a glass enclosed shower, something the bath did not previously have. A beautiful kitchenette with ample cabinetry space, refrigeration and a sink was transformed as well to provide all the comforts of home for guests visiting at the classic cottage retreat.
The biggest design challenge was to keep in line with the charm the old home possessed, all the while giving the family all the convenience and efficiency of modern functioning amenities. One of the most interesting uses of material was the porcelain "wood-looking" tile used in all the baths and most of the home's common areas. All the efficiency of porcelain tile, with the nostalgic look and feel of worn and weathered hardwood floors. The home’s casual entry has an 8" rustic antique barn wood look porcelain tile in a rich brown to create a warm and welcoming first impression.
Painted distressed cabinetry in muted shades of gray/green was used in the powder room to bring out the rustic feel of the space which was accentuated with wood planked walls and ceilings. Fresh white painted shaker cabinetry was used throughout the rest of the rooms, accentuated by bright chrome fixtures and muted pastel tones to create a calm and relaxing feeling throughout the home.
Custom cabinetry was designed and built by Advance Design specifically for a large 70” TV in the living room, for each of the children’s bedroom’s built in storage, custom closets, and book shelves, and for a mudroom fit with custom niches for each family member by name.
The ample master bath was fitted with double vanity areas in white. A generous shower with a bench features classic white subway tiles and light blue/green glass accents, as well as a large free standing soaking tub nestled under a window with double sconces to dim while relaxing in a luxurious bath. A custom classic white bookcase for plush towels greets you as you enter the sanctuary bath.

Megan O'Leary Photography
Inspiration för små moderna parallella grovkök, med en undermonterad diskho, släta luckor, skåp i mellenmörkt trä, träbänkskiva, grå väggar, klinkergolv i keramik och en tvättmaskin och torktumlare bredvid varandra
Inspiration för små moderna parallella grovkök, med en undermonterad diskho, släta luckor, skåp i mellenmörkt trä, träbänkskiva, grå väggar, klinkergolv i keramik och en tvättmaskin och torktumlare bredvid varandra
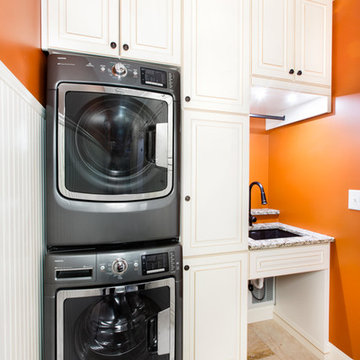
Removing a closet to enlarge the space and moving the Washer and Dryer (now Stackables) helped to provide more useable space. Ivory glazed melamine.
Donna Siben/ Designer for Closet Organizing Systems
1 922 foton på liten vit tvättstuga
8