1 833 foton på litet allrum, med beige väggar
Sortera efter:
Budget
Sortera efter:Populärt i dag
1 - 20 av 1 833 foton
Artikel 1 av 3

Everyone deserves to end the day in a comfortable, tranquil home. And for those with children, it can seem impossible to reconcile the challenges of family life with the need to have a well-designed space. Our client—a financial executive and her family of four—had not considered a design makeover since moving into their apartment, which was more than ten years ago. So when she reached out to Decor Aid, she asked us to modernize and brighten her home, in addition to creating a space for her family to hang out and relax.
The apartment originally featured sunflower-yellow walls and a set of brown suede living room furniture, all of which significantly darkened the space. The living room also did not have sufficient seating options, so the client was improvising seating arrangements when guests would come over.
With no outward facing windows, the living room received little natural light, and so we began the redesign by painting the walls a classic grey, and adding white crown molding.
As a pathway from the front door to the kitchen, the living room functions as a high-traffic area of the home. So we sourced a geometric indoor-outdoor area rug, and established a layout that’s easy to walk through. We also sourced a coffee table from Serena & Lily. Our client has teenage twins, and so we sourced a sturdy sectional couch from Restoration Hardware, and placed it in a corner which was previously being underused.
We hired an electrician to hide all of the cables leading to the media console, and added custom window treatments. In the kitchen, we painted the cabinets a semi-gloss white, and added slate flooring, for a clean, crisp, modern look to match the living room.
The finishing touches included a set of geometric table objects, comfortable throw rugs, and plush high-shine pillows. The final result is a fully functional living room for this family of four.

Landing and Lounge area at our Coastal Cape Cod Beach House
Serena and Lilly Pillows, TV, Books, blankets and more to get comfy at the Beach!
Photo by Dan Cutrona

Idéer för att renovera ett litet funkis avskilt allrum, med ett bibliotek, beige väggar och mörkt trägolv
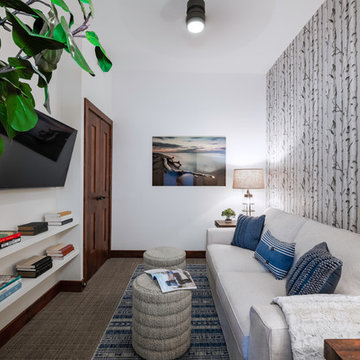
Photography by Brad Scott.
Inspiration för små moderna avskilda allrum, med beige väggar, heltäckningsmatta, en väggmonterad TV och grått golv
Inspiration för små moderna avskilda allrum, med beige väggar, heltäckningsmatta, en väggmonterad TV och grått golv
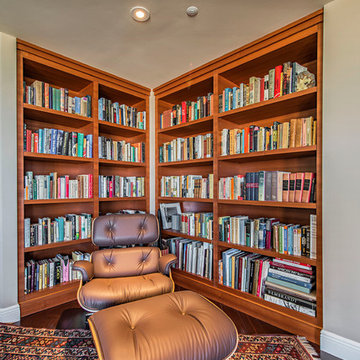
This den features built in bookcases with the clients collection of books they've collected over the years. A touch of mid-century modern was added to the space with the Eames lounge chair and ottoman upholstered in leather. A geometric area rug gives this space a sense of world travels.
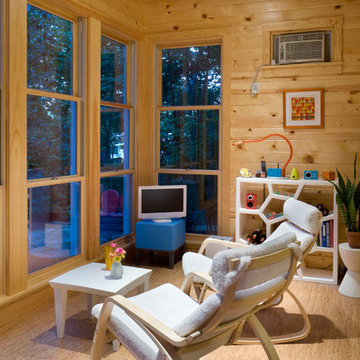
Sauna and retreat in the woods behind the main home. Radiant heat from an on-site boiler provides both heat in the floor and hot water.
Exempel på ett litet modernt avskilt allrum, med beige väggar, ljust trägolv och TV i ett hörn
Exempel på ett litet modernt avskilt allrum, med beige väggar, ljust trägolv och TV i ett hörn

This two story stacked stone fireplace with reclaimed wooden mantle is the focal point of the open room. It's commanding presence was the inspiration for the rustic yet modern furnishings and art.
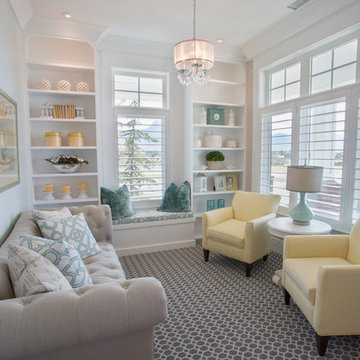
Highland Custom Homes
Idéer för ett litet klassiskt avskilt allrum, med beige väggar, heltäckningsmatta och flerfärgat golv
Idéer för ett litet klassiskt avskilt allrum, med beige väggar, heltäckningsmatta och flerfärgat golv

A newly finished basement apartment in one of Portland’s gorgeous historic homes was a beautiful canvas for ATIID to create a warm, welcoming guest house. Area rugs provided rich texture, pattern and color inspiration for each room. Comfortable furnishings, cozy beds and thoughtful touches welcome guests for any length of stay. Our Signature Cocktail Table and Perfect Console and Cubes are showcased in the living room, and an extraordinary original work by Molly Cliff-Hilts pulls the warm color palette to the casual dining area. Custom window treatments offer texture and privacy. We provided every convenience for guests, from luxury layers of bedding and plenty of fluffy white towels to a kitchen stocked with the home chef’s every desire. Welcome home!
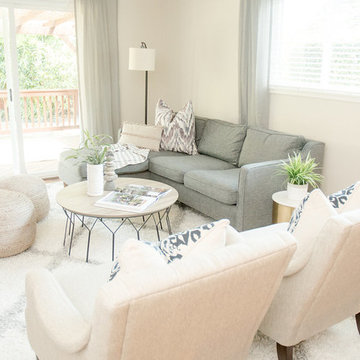
Quiana Marie Photography
Modern meets Coastal Design
Inredning av ett modernt litet allrum med öppen planlösning, med beige väggar, mörkt trägolv, en fristående TV och brunt golv
Inredning av ett modernt litet allrum med öppen planlösning, med beige väggar, mörkt trägolv, en fristående TV och brunt golv

Builder: John Kraemer & Sons | Photography: Landmark Photography
Exempel på ett litet modernt allrum med öppen planlösning, med beige väggar, betonggolv, en spiselkrans i sten och en väggmonterad TV
Exempel på ett litet modernt allrum med öppen planlösning, med beige väggar, betonggolv, en spiselkrans i sten och en väggmonterad TV
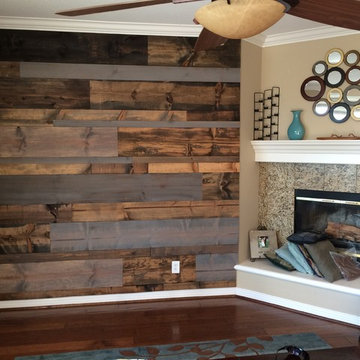
Exempel på ett litet maritimt allrum med öppen planlösning, med beige väggar, mörkt trägolv, en öppen hörnspis och en spiselkrans i trä

Lower level cabana. Photography by Lucas Henning.
Bild på ett litet funkis allrum med öppen planlösning, med beige väggar, betonggolv, en inbyggd mediavägg och beiget golv
Bild på ett litet funkis allrum med öppen planlösning, med beige väggar, betonggolv, en inbyggd mediavägg och beiget golv
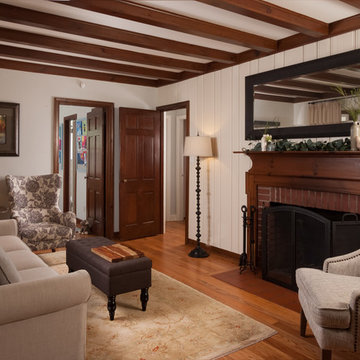
Scott Johnson
Lantlig inredning av ett litet avskilt allrum, med beige väggar, mellanmörkt trägolv, en standard öppen spis, en spiselkrans i tegelsten och brunt golv
Lantlig inredning av ett litet avskilt allrum, med beige väggar, mellanmörkt trägolv, en standard öppen spis, en spiselkrans i tegelsten och brunt golv

Modern family room addition with walnut built-ins, floating shelves and linear gas fireplace.
Idéer för att renovera ett litet funkis avskilt allrum, med beige väggar, ljust trägolv, en standard öppen spis, en spiselkrans i gips och en fristående TV
Idéer för att renovera ett litet funkis avskilt allrum, med beige väggar, ljust trägolv, en standard öppen spis, en spiselkrans i gips och en fristående TV

Dans la pièce principale désormais séjour, la verrière s'inscrit comme un écran avant de découvrir la chambre et son papier peint livres. L'idée étant de maintenir un cadre sobre pour la location saisonnière mais de faire un clin d'oeil au quartier latin et ses nombreuses façades de librairies anciennes.
Crédits Book a Flat
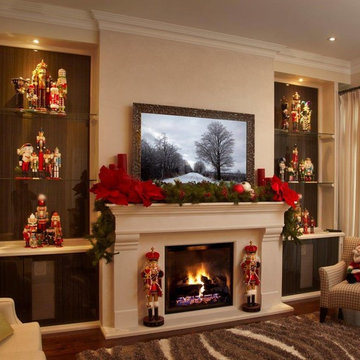
Bild på ett litet vintage allrum med öppen planlösning, med beige väggar, mellanmörkt trägolv, en standard öppen spis och en spiselkrans i sten
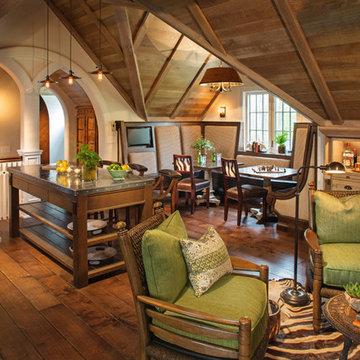
The light located above the kitchen booth area is Uttermost Tundra 3 lt. Chandelier. The seat bench and back cushions were inserted into the beautiful wooden bench. Two pedestal tables are used for booth area as well.
photo by Doug Edmunds
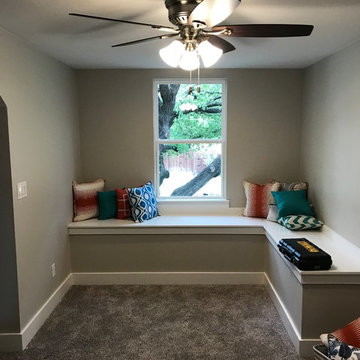
Idéer för ett litet klassiskt avskilt allrum, med beige väggar, heltäckningsmatta och beiget golv

Rich Vossler
Idéer för ett litet modernt allrum på loftet, med beige väggar, mörkt trägolv, en standard öppen spis, en spiselkrans i gips och en inbyggd mediavägg
Idéer för ett litet modernt allrum på loftet, med beige väggar, mörkt trägolv, en standard öppen spis, en spiselkrans i gips och en inbyggd mediavägg
1 833 foton på litet allrum, med beige väggar
1