740 foton på litet allrum, med en spiselkrans i sten
Sortera efter:
Budget
Sortera efter:Populärt i dag
61 - 80 av 740 foton
Artikel 1 av 3
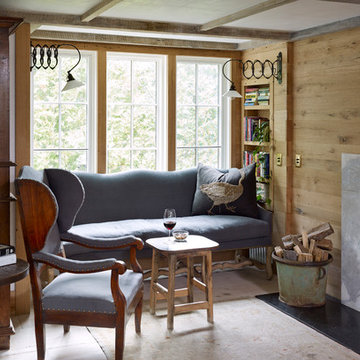
Sitting Room, Photo by Peter Murdock
Inspiration för ett litet vintage avskilt allrum, med beige väggar, kalkstensgolv, en standard öppen spis, en spiselkrans i sten och beiget golv
Inspiration för ett litet vintage avskilt allrum, med beige väggar, kalkstensgolv, en standard öppen spis, en spiselkrans i sten och beiget golv
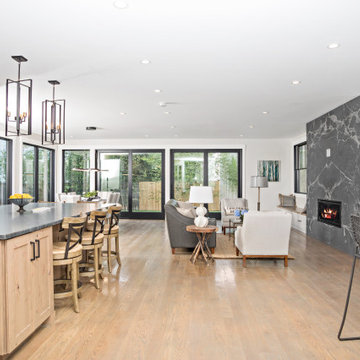
Wide open first floor concept. Kitchen dining and family are all open with no walls or columns.
Idéer för små funkis allrum med öppen planlösning, med grå väggar, mellanmörkt trägolv, en bred öppen spis, en spiselkrans i sten och brunt golv
Idéer för små funkis allrum med öppen planlösning, med grå väggar, mellanmörkt trägolv, en bred öppen spis, en spiselkrans i sten och brunt golv
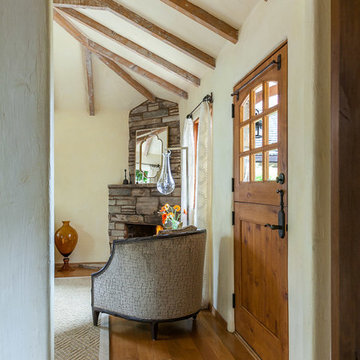
Cottage in Carmel by the Seat that was converted to an office space while retaining all the cottage's charm and history. www.macdonaldphoto.com
Medelhavsstil inredning av ett litet avskilt allrum, med beige väggar, heltäckningsmatta, en öppen hörnspis och en spiselkrans i sten
Medelhavsstil inredning av ett litet avskilt allrum, med beige väggar, heltäckningsmatta, en öppen hörnspis och en spiselkrans i sten
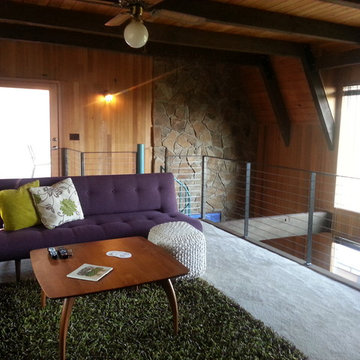
Mary & Rob Angelo
Inspiration för ett litet 50 tals allrum på loftet, med heltäckningsmatta, en standard öppen spis och en spiselkrans i sten
Inspiration för ett litet 50 tals allrum på loftet, med heltäckningsmatta, en standard öppen spis och en spiselkrans i sten
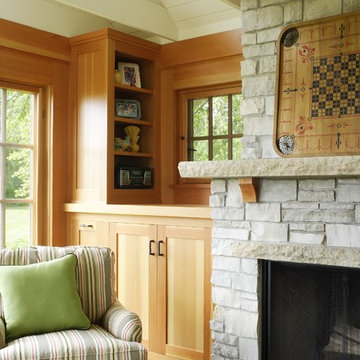
Bild på ett litet maritimt allrum med öppen planlösning, med mörkt trägolv, en standard öppen spis, en spiselkrans i sten och en dold TV
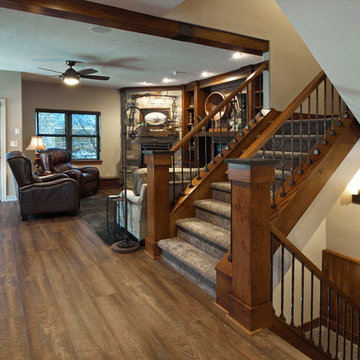
Lisza Coffey
Idéer för små vintage allrum med öppen planlösning, med beige väggar, vinylgolv, en öppen hörnspis, en spiselkrans i sten, en väggmonterad TV och brunt golv
Idéer för små vintage allrum med öppen planlösning, med beige väggar, vinylgolv, en öppen hörnspis, en spiselkrans i sten, en väggmonterad TV och brunt golv
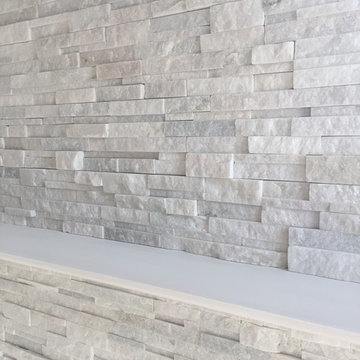
Inspiration för små moderna allrum, med grå väggar, heltäckningsmatta, en standard öppen spis och en spiselkrans i sten
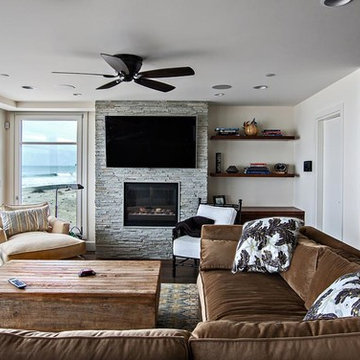
Ken Henry - Onsite Photograpy
Foto på ett litet funkis allrum med öppen planlösning, med vita väggar, mellanmörkt trägolv, en spiselkrans i sten och en inbyggd mediavägg
Foto på ett litet funkis allrum med öppen planlösning, med vita väggar, mellanmörkt trägolv, en spiselkrans i sten och en inbyggd mediavägg

Cozy sitting area that opens to the screen porch, right on the water's edge, Rumford fireplace. This project was a Guest House for a long time Battle Associates Client. Smaller, smaller, smaller the owners kept saying about the guest cottage right on the water's edge. The result was an intimate, almost diminutive, two bedroom cottage for extended family visitors. White beadboard interiors and natural wood structure keep the house light and airy. The fold-away door to the screen porch allows the space to flow beautifully.
Photographer: Nancy Belluscio
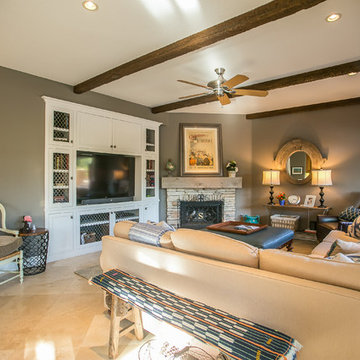
This compact family room packs in a lot of warmth and texture. Antiques are nestled among new furnishings to create an inviting space to relax.
Inspiration för ett litet vintage allrum med öppen planlösning, med bruna väggar, travertin golv, en öppen hörnspis, en spiselkrans i sten och en inbyggd mediavägg
Inspiration för ett litet vintage allrum med öppen planlösning, med bruna väggar, travertin golv, en öppen hörnspis, en spiselkrans i sten och en inbyggd mediavägg
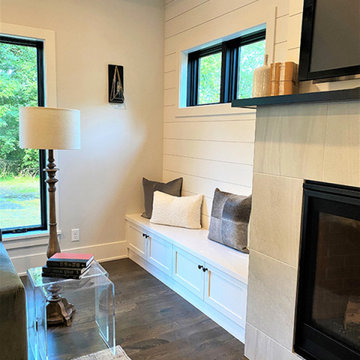
Main floor - custom built bench near fireplace.
Idéer för ett litet lantligt allrum med öppen planlösning, med grå väggar, mellanmörkt trägolv, en standard öppen spis, en spiselkrans i sten, en väggmonterad TV och brunt golv
Idéer för ett litet lantligt allrum med öppen planlösning, med grå väggar, mellanmörkt trägolv, en standard öppen spis, en spiselkrans i sten, en väggmonterad TV och brunt golv
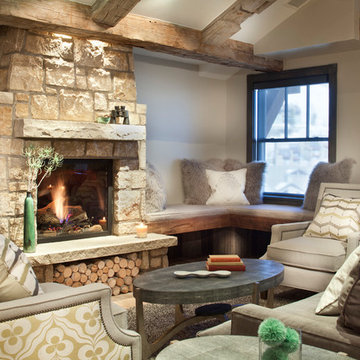
Inspiration för ett litet rustikt allrum, med en standard öppen spis och en spiselkrans i sten

This warm Hemlock walls home finished with a Sherwin Williams lacquer sealer for durability in this modern style cabin has a masonry double sided fireplace as its focal point. Large Marvin windows and patio doors with transoms allow a full glass wall for lake viewing. Built in wood cubbie in the stone fireplace.
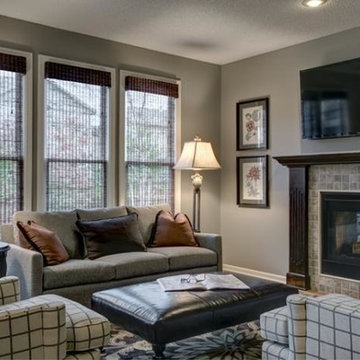
This Kansas City redesign began by staining the fireplace a darker color. The tile on the fireplace was changed to a neutral style and makes the space flow. The area over the television was filled with sheet rock in order to hang a flat screen TV. We carefully space planned the room and realized with just the right sized furniture we could accomplish the amount of seating she requested. A wool area rug was selected to set the tone for the room. The fabrics have long wear ability and a great look. We tied the room together with linen down filled pillows. Our clients LOVE their newly designed space.
The walls were painted a neutral color that was carried throughout the first floor. That enabled our client to use the furnishing from her other home for the surrounding rooms and have it tie in together. With a few new pictures and accessories, the other rooms looked great!
Our design studio in Overland Park enabled us to help our client select all her fabrics, tile, area rugs and new window treatments in the same place without having to run all over town.
Design Connection Inc. Interior Design Kansas City provided: furniture, tile and installation, interior painting, accessories, area rug, space planning and project management.
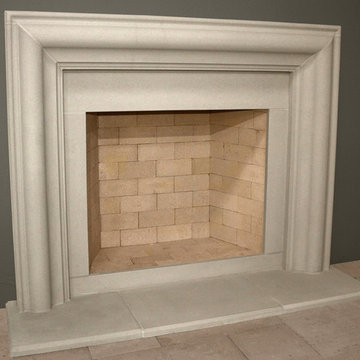
The SoHo
Refined in its simplicity, the clean and unadorned lines of the Soho will easily complement a wide variety of motifs.
Inspiration för små klassiska allrum med öppen planlösning, med lila väggar, betonggolv, en standard öppen spis och en spiselkrans i sten
Inspiration för små klassiska allrum med öppen planlösning, med lila väggar, betonggolv, en standard öppen spis och en spiselkrans i sten
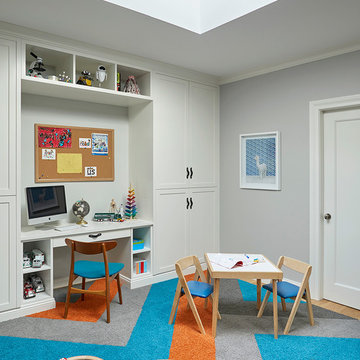
Playroom
Exempel på ett litet klassiskt allrum på loftet, med grå väggar, ljust trägolv, en spiselkrans i sten och brunt golv
Exempel på ett litet klassiskt allrum på loftet, med grå väggar, ljust trägolv, en spiselkrans i sten och brunt golv
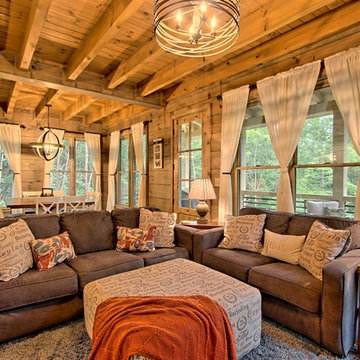
Kurtis Miller Photography, kmpics.com
Open floor plan makes small space seem large. Could not get any cozier. Lots of windows equals lots of light. all materials available at Sisson Dupont and Carder. www.sdclogandtimber.com
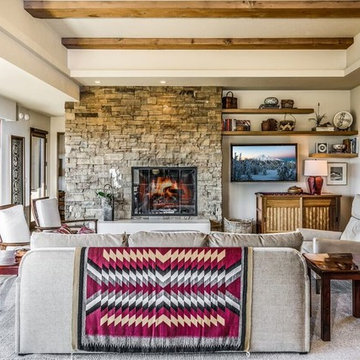
Inredning av ett rustikt litet allrum med öppen planlösning, med beige väggar, travertin golv, en standard öppen spis, en spiselkrans i sten, en väggmonterad TV och grått golv
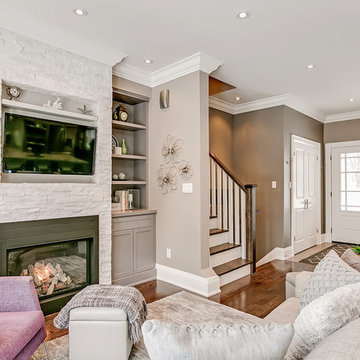
Inspiration för ett litet vintage allrum med öppen planlösning, med beige väggar, mörkt trägolv, en standard öppen spis, en spiselkrans i sten, en inbyggd mediavägg och brunt golv
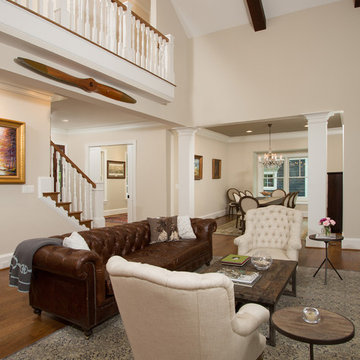
Family room open to dining area and kitchen
Idéer för ett litet amerikanskt allrum med öppen planlösning, med en spiselkrans i sten
Idéer för ett litet amerikanskt allrum med öppen planlösning, med en spiselkrans i sten
740 foton på litet allrum, med en spiselkrans i sten
4