302 foton på litet allrum, med en spiselkrans i tegelsten
Sortera efter:Populärt i dag
41 - 60 av 302 foton
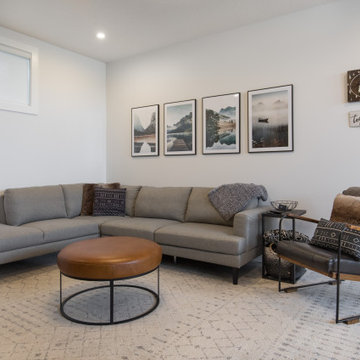
We are extremely proud of this client home as it was done during the 1st shutdown in 2020 while working remotely! Working with our client closely, we completed all of their selections on time for their builder, Broadview Homes.
Combining contemporary finishes with warm greys and light woods make this home a blend of comfort and style. The white clean lined hoodfan by Hammersmith, and the floating maple open shelves by Woodcraft Kitchens create a natural elegance. The black accents and contemporary lighting by Cartwright Lighting make a statement throughout the house.
We love the central staircase, the grey grounding cabinetry, and the brightness throughout the home. This home is a showstopper, and we are so happy to be a part of the amazing team!
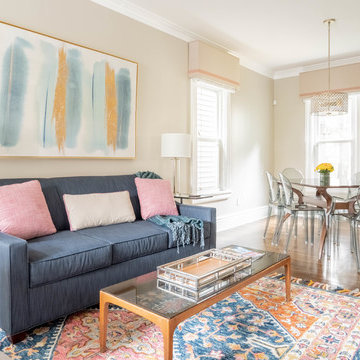
Klassisk inredning av ett litet allrum med öppen planlösning, med grå väggar, ljust trägolv, en öppen hörnspis, en spiselkrans i tegelsten, en väggmonterad TV och brunt golv

Entertaining Area
Inspiration för små klassiska allrum med öppen planlösning, med en hemmabar, grå väggar, klinkergolv i porslin, en inbyggd mediavägg, brunt golv och en spiselkrans i tegelsten
Inspiration för små klassiska allrum med öppen planlösning, med en hemmabar, grå väggar, klinkergolv i porslin, en inbyggd mediavägg, brunt golv och en spiselkrans i tegelsten
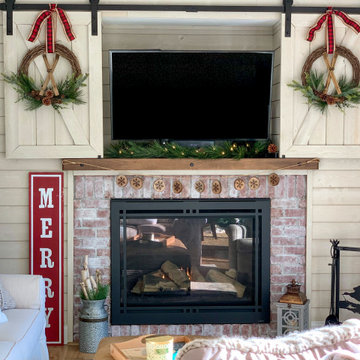
Inspiration för ett litet lantligt allrum, med en standard öppen spis, en spiselkrans i tegelsten och en väggmonterad TV
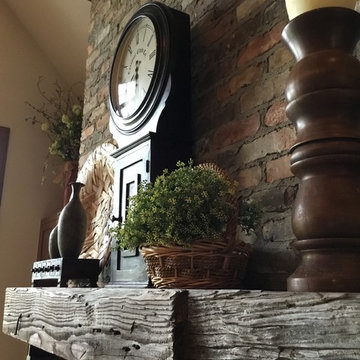
Inspiration för små lantliga allrum, med beige väggar, en standard öppen spis och en spiselkrans i tegelsten
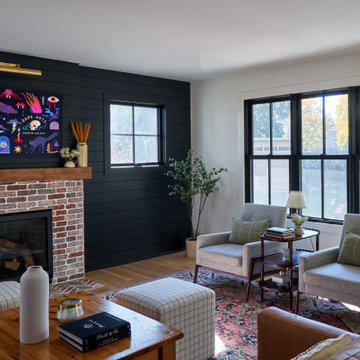
Eklektisk inredning av ett litet allrum med öppen planlösning, med beige väggar, ljust trägolv, en standard öppen spis, en spiselkrans i tegelsten, en väggmonterad TV och brunt golv
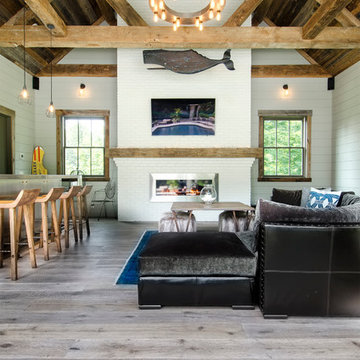
Bild på ett litet maritimt allrum med öppen planlösning, med vita väggar, ljust trägolv, en standard öppen spis och en spiselkrans i tegelsten
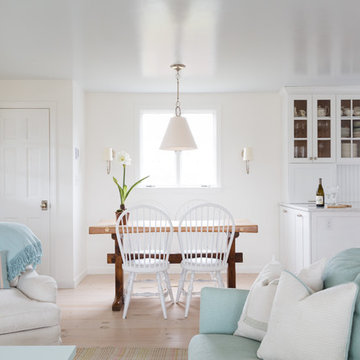
Michael Lucas
Idéer för att renovera ett litet vintage allrum med öppen planlösning, med vita väggar, en standard öppen spis och en spiselkrans i tegelsten
Idéer för att renovera ett litet vintage allrum med öppen planlösning, med vita väggar, en standard öppen spis och en spiselkrans i tegelsten
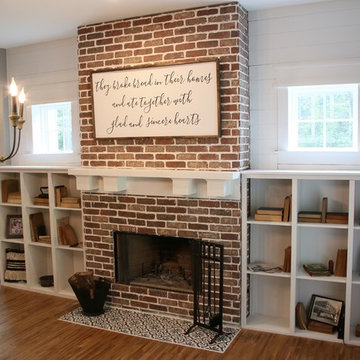
Red brick veneer fireplace surround with Avalanche grout, custom painted white shelving with open sides on the brick side (ready to convert to a 3 door concept later), painted white 6 inch shiplap above the shelves, custom craftsman style white mantle, and finished with black and white painted concrete tile hearth
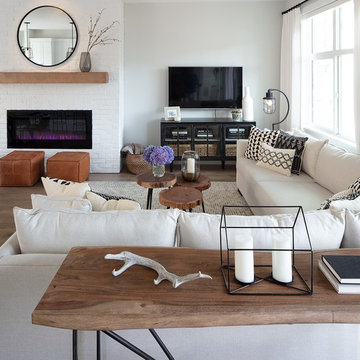
Architectural Consulting, Exterior Finishes, Interior Finishes, Showsuite
Town Home Development, Surrey BC
Park Ridge Homes, Raef Grohne Photographer
Idéer för ett litet lantligt allrum med öppen planlösning, med vita väggar, laminatgolv, en standard öppen spis, en spiselkrans i tegelsten och en väggmonterad TV
Idéer för ett litet lantligt allrum med öppen planlösning, med vita väggar, laminatgolv, en standard öppen spis, en spiselkrans i tegelsten och en väggmonterad TV
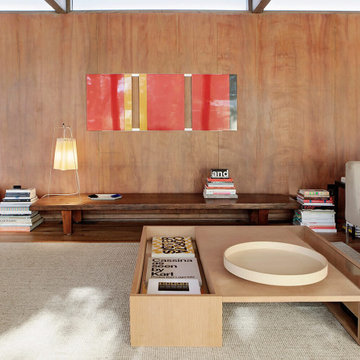
Exempel på ett litet 60 tals allrum med öppen planlösning, med bruna väggar, mellanmörkt trägolv, en standard öppen spis, en spiselkrans i tegelsten, en fristående TV och brunt golv
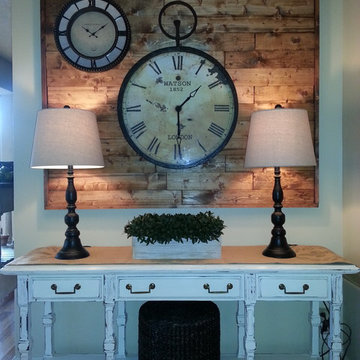
Preparing for her child's wedding, this beautiful client had a very limited budget but wanted a "no fuss" family room re-design she would feel proud to host family in. For just $ 2,500.00, we were able to find her a new sofa, rug, console table, custom wood wall hanging and a few clocks, a couple of pillows, and some accessories. We also had a custom fireplace cushion made but it was not ready on install day. Her style is traditional with a touch of shabby chic and farmhouse chic here and there. She loves her new space and so do we!
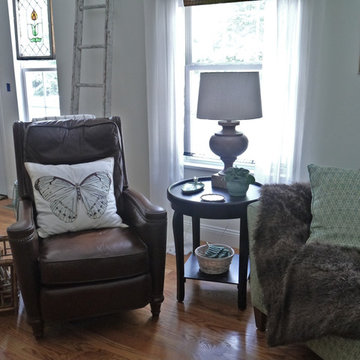
Designer: Cynthia Crane, artist/pottery, www.TheCranesNest.com, cynthiacranespottery.etsy.com
Lantlig inredning av ett litet allrum med öppen planlösning, med beige väggar, mellanmörkt trägolv, en öppen hörnspis, en spiselkrans i tegelsten och en dold TV
Lantlig inredning av ett litet allrum med öppen planlösning, med beige väggar, mellanmörkt trägolv, en öppen hörnspis, en spiselkrans i tegelsten och en dold TV
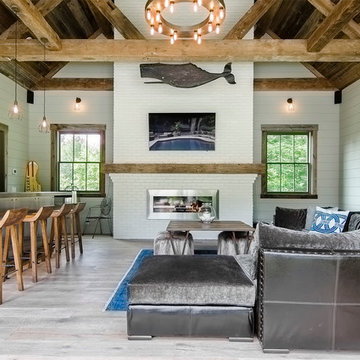
Exempel på ett litet maritimt allrum med öppen planlösning, med vita väggar, ljust trägolv, en standard öppen spis och en spiselkrans i tegelsten
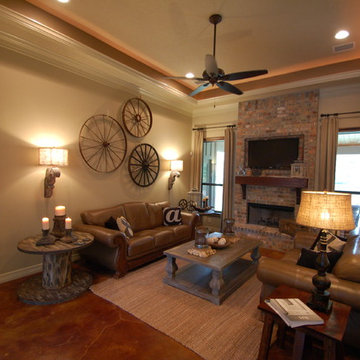
Bild på ett litet rustikt allrum med öppen planlösning, med beige väggar, betonggolv, en standard öppen spis, en spiselkrans i tegelsten och en väggmonterad TV
Lauren Colton
Retro inredning av ett litet avskilt allrum, med vita väggar, betonggolv, en standard öppen spis, en spiselkrans i tegelsten, en väggmonterad TV och grått golv
Retro inredning av ett litet avskilt allrum, med vita väggar, betonggolv, en standard öppen spis, en spiselkrans i tegelsten, en väggmonterad TV och grått golv
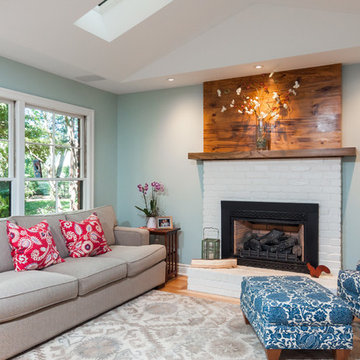
Goals
While their home provided them with enough square footage, the original layout caused for many rooms to be underutilized. The closed off kitchen and dining room were disconnected from the other common spaces of the home causing problems with circulation and limited sight-lines. A tucked-away powder room was also inaccessible from the entryway and main living spaces in the house.
Our Design Solution
We sought out to improve the functionality of this home by opening up walls, relocating rooms, and connecting the entryway to the mudroom. By moving the kitchen into the formerly over-sized family room, it was able to really become the heart of the home with access from all of the other rooms in the house. Meanwhile, the adjacent family room was made into a cozy, comfortable space with updated fireplace and new cathedral style ceiling with skylights. The powder room was relocated to be off of the entry, making it more accessible for guests.
A transitional style with rustic accents was used throughout the remodel for a cohesive first floor design. White and black cabinets were complimented with brass hardware and custom wood features, including a hood top and accent wall over the fireplace. Between each room, walls were thickened and archway were put in place, providing the home with even more character.
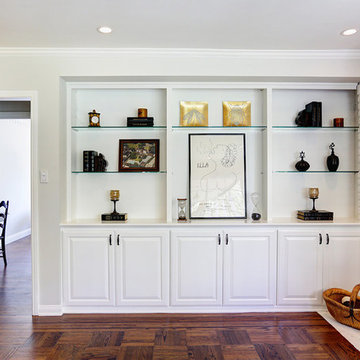
Stephanie Wiley Photography
Idéer för att renovera ett litet vintage avskilt allrum, med ett bibliotek, grå väggar, mellanmörkt trägolv och en spiselkrans i tegelsten
Idéer för att renovera ett litet vintage avskilt allrum, med ett bibliotek, grå väggar, mellanmörkt trägolv och en spiselkrans i tegelsten
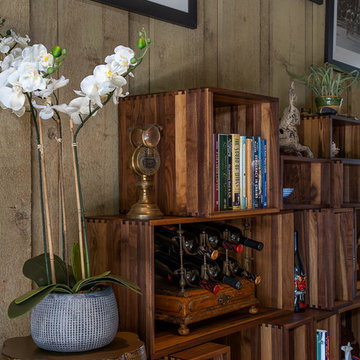
The family who has owned this home for twenty years was ready for modern update! Concrete floors were restained and cedar walls were kept intact, but kitchen was completely updated with high end appliances and sleek cabinets, and brand new furnishings were added to showcase the couple's favorite things.
Troy Grant, Epic Photo
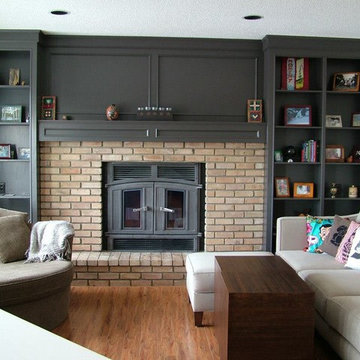
Inredning av ett klassiskt litet allrum med öppen planlösning, med beige väggar, en spiselkrans i tegelsten och en väggmonterad TV
302 foton på litet allrum, med en spiselkrans i tegelsten
3