1 557 foton på litet allrum, med grå väggar
Sortera efter:
Budget
Sortera efter:Populärt i dag
1 - 20 av 1 557 foton
Artikel 1 av 3

Inspiration för små moderna avskilda allrum, med grå väggar, klinkergolv i keramik, en väggmonterad TV och beiget golv
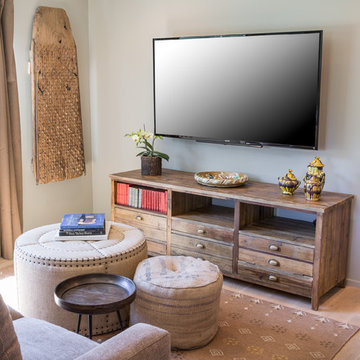
Josh Wells at Sun Valley Photo
Idéer för ett litet lantligt avskilt allrum, med grå väggar, ljust trägolv och en väggmonterad TV
Idéer för ett litet lantligt avskilt allrum, med grå väggar, ljust trägolv och en väggmonterad TV

The Eagle Harbor Cabin is located on a wooded waterfront property on Lake Superior, at the northerly edge of Michigan’s Upper Peninsula, about 300 miles northeast of Minneapolis.
The wooded 3-acre site features the rocky shoreline of Lake Superior, a lake that sometimes behaves like the ocean. The 2,000 SF cabin cantilevers out toward the water, with a 40-ft. long glass wall facing the spectacular beauty of the lake. The cabin is composed of two simple volumes: a large open living/dining/kitchen space with an open timber ceiling structure and a 2-story “bedroom tower,” with the kids’ bedroom on the ground floor and the parents’ bedroom stacked above.
The interior spaces are wood paneled, with exposed framing in the ceiling. The cabinets use PLYBOO, a FSC-certified bamboo product, with mahogany end panels. The use of mahogany is repeated in the custom mahogany/steel curvilinear dining table and in the custom mahogany coffee table. The cabin has a simple, elemental quality that is enhanced by custom touches such as the curvilinear maple entry screen and the custom furniture pieces. The cabin utilizes native Michigan hardwoods such as maple and birch. The exterior of the cabin is clad in corrugated metal siding, offset by the tall fireplace mass of Montana ledgestone at the east end.
The house has a number of sustainable or “green” building features, including 2x8 construction (40% greater insulation value); generous glass areas to provide natural lighting and ventilation; large overhangs for sun and snow protection; and metal siding for maximum durability. Sustainable interior finish materials include bamboo/plywood cabinets, linoleum floors, locally-grown maple flooring and birch paneling, and low-VOC paints.

Bild på ett litet vintage allrum med öppen planlösning, med grå väggar, mörkt trägolv, en standard öppen spis, en spiselkrans i sten, en inbyggd mediavägg och brunt golv

The family room / TV room is cozy with full wall built-in with storage. The back of the shelving has wallcovering to create depth, texture and interest.

Idéer för att renovera ett litet vintage avskilt allrum, med grå väggar, ljust trägolv, en standard öppen spis, en spiselkrans i sten, en fristående TV och beiget golv

Architecture & Interior Design By Arch Studio, Inc.
Photography by Eric Rorer
Foto på ett litet lantligt allrum med öppen planlösning, med grå väggar, ljust trägolv, en dubbelsidig öppen spis, en spiselkrans i gips, en väggmonterad TV och grått golv
Foto på ett litet lantligt allrum med öppen planlösning, med grå väggar, ljust trägolv, en dubbelsidig öppen spis, en spiselkrans i gips, en väggmonterad TV och grått golv

The family who has owned this home for twenty years was ready for modern update! Concrete floors were restained and cedar walls were kept intact, but kitchen was completely updated with high end appliances and sleek cabinets, and brand new furnishings were added to showcase the couple's favorite things.
Troy Grant, Epic Photo

Photography by Jeff Dow.
Inspiration för små rustika allrum med öppen planlösning, med grå väggar, mellanmörkt trägolv, en standard öppen spis, en spiselkrans i sten, en väggmonterad TV och brunt golv
Inspiration för små rustika allrum med öppen planlösning, med grå väggar, mellanmörkt trägolv, en standard öppen spis, en spiselkrans i sten, en väggmonterad TV och brunt golv
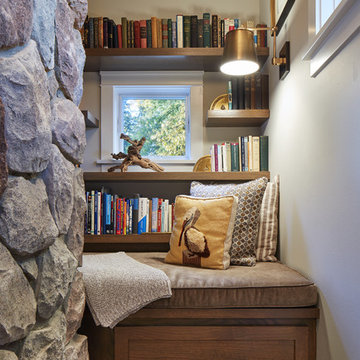
Corey Gaffer Photography
Inspiration för ett litet maritimt allrum, med ett bibliotek och grå väggar
Inspiration för ett litet maritimt allrum, med ett bibliotek och grå väggar
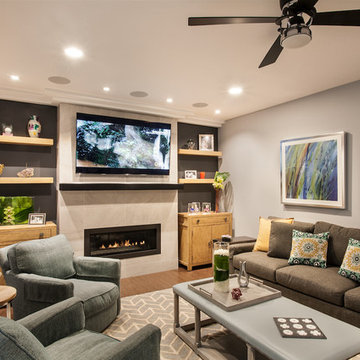
Exempel på ett litet klassiskt allrum med öppen planlösning, med grå väggar, mörkt trägolv, en bred öppen spis, en spiselkrans i trä och en väggmonterad TV
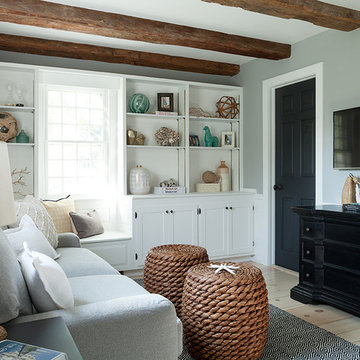
This den and quickly change into an additional guest room with the use of the sleeper sofa and easy-to-move woven ottomans.
---
Our interior design service area is all of New York City including the Upper East Side and Upper West Side, as well as the Hamptons, Scarsdale, Mamaroneck, Rye, Rye City, Edgemont, Harrison, Bronxville, and Greenwich CT.
For more about Darci Hether, click here: https://darcihether.com/
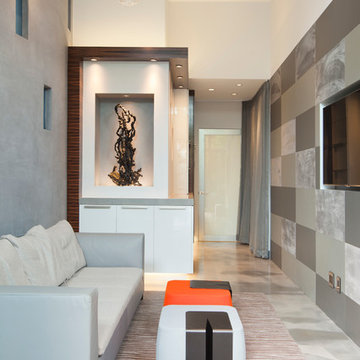
Photos by Manolo Langis.
Inspiration för små moderna avskilda allrum, med grå väggar och en väggmonterad TV
Inspiration för små moderna avskilda allrum, med grå väggar och en väggmonterad TV

Bleached oak built-in with leather pulls.
Bild på ett litet funkis allrum med öppen planlösning, med grå väggar och en inbyggd mediavägg
Bild på ett litet funkis allrum med öppen planlösning, med grå väggar och en inbyggd mediavägg
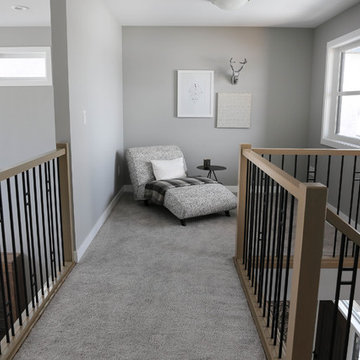
Photography by Niki Trosky
Inspiration för små klassiska allrum med öppen planlösning, med ett bibliotek, grå väggar och heltäckningsmatta
Inspiration för små klassiska allrum med öppen planlösning, med ett bibliotek, grå väggar och heltäckningsmatta

Idéer för ett litet klassiskt avskilt allrum, med en inbyggd mediavägg, grå väggar, ljust trägolv och beiget golv
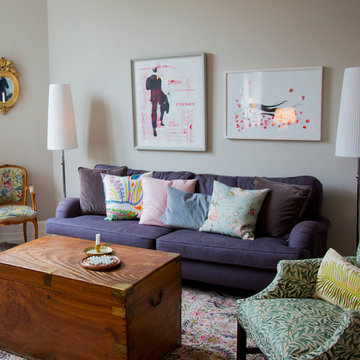
Bild på ett litet eklektiskt avskilt allrum, med grå väggar, heltäckningsmatta och flerfärgat golv
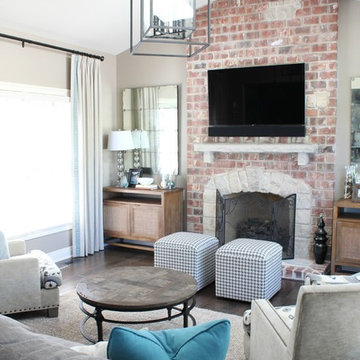
This family/hearth room is just off the magnificent kitchen and is home to an updated look of its own. New hardwood flooring, lighting and mantle and the background for the custom furniture and window treatments. The family now spends most of its time here.
Cure Design Group (636) 294-2343
website https://curedesigngroup.com/
portfolio https://curedesigngroup.com/wordpress/interior-design-portfolio.html

Modern inredning av ett litet avskilt allrum, med grå väggar, laminatgolv, en väggmonterad TV och grått golv
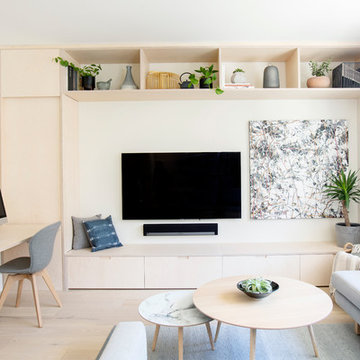
photographer: Janis Nicolay of Pinecone Camp
Exempel på ett litet skandinaviskt allrum, med grå väggar, ljust trägolv och en väggmonterad TV
Exempel på ett litet skandinaviskt allrum, med grå väggar, ljust trägolv och en väggmonterad TV
1 557 foton på litet allrum, med grå väggar
1