792 foton på litet allrum, med grått golv
Sortera efter:
Budget
Sortera efter:Populärt i dag
121 - 140 av 792 foton
Artikel 1 av 3
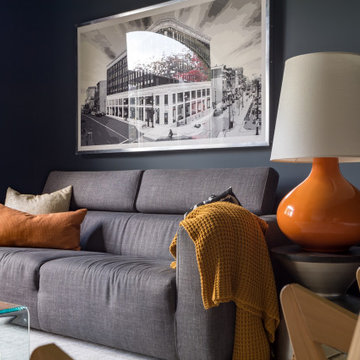
This modern home was completely open concept so it was great to create a room at the front of the house that could be used as a media room for the kids. We had custom draperies made, chose dark moody walls and some black and white photography for art. This space is comfortable and stylish and functions well for this family of four.

Dieses moderne Penthaus, das durch seine großzügigen Glasfassaden und weiten Terrassen den Rhein überblickt, beherbergt sehr gebildete, nett gebliebene und stilsichere Menschen und ist eines unserer beliebtesten Projekte.
Das Design dieses Penthauses stellt eine Mischung von minimalistischer Architektur und persönlichen Kunstwerken dar, die auf Reisen gesammelt wurden. So wurde eine harmonische Synergie von Funktionalität und Ästhetik erreicht, die diesem kompakten Raum seine Energie und Ausstrahlung verleiht!
Bei dem Konzept haben wir uns auf Lösungen konzentriert, die den Stauraum im Verborgenen halten und nahezu vollständig auf Türen verzichtet.
Der Durchgang zum Schlafzimmer ist mit vom Boden bis zur Decke reichenden, getäfelten Schränken ausgestattet, darunter 2 versteckte Soft-Close-Türen zu den Badezimmern. Türgriffe sind nicht Teil dieses Designs und das funktioniert perfekt!
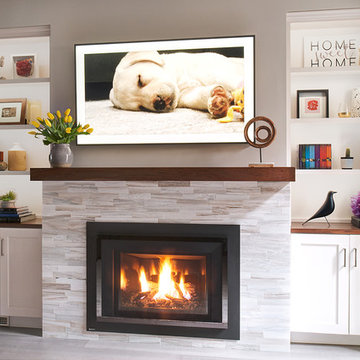
When down2earth interior design was called upon to redesign this Queen Village row house, we knew that a complete overhaul to the plan was necessary. The kitchen, originally in the back of the house, had an unusable fireplace taking up valuable space, a terrible workflow, and cabinets and counters that had seen better days. The dining room and family room were one open space without definition or character.
The solution: reorganize the entire first floor. The dining area, with its deep blue walls and capiz chandelier, provides an immediate sense of place when you first walk into the home, and there is space for entryway items immediately next to the door.
Photos: Rebecca McAlpin
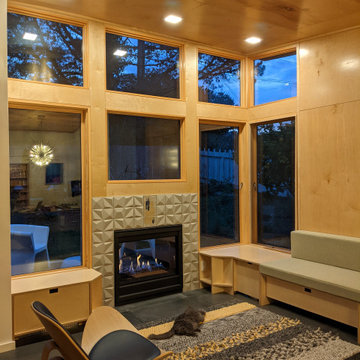
Family room addition to 1906 cottage is anchored by see-thru fireplace.
Foto på ett litet funkis allrum med öppen planlösning, med beige väggar, klinkergolv i porslin, en dubbelsidig öppen spis, en spiselkrans i trä och grått golv
Foto på ett litet funkis allrum med öppen planlösning, med beige väggar, klinkergolv i porslin, en dubbelsidig öppen spis, en spiselkrans i trä och grått golv
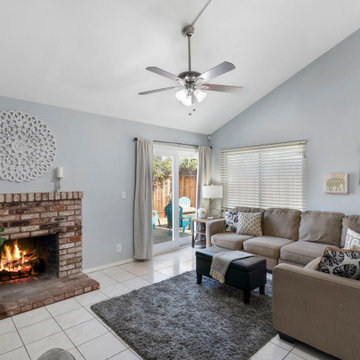
We added charm to this cozy little bungalow in San Jose, California with soft blues, taupes and a scattering of playful animal prints. We coached our clients through organizing and decluttering their small space to open it up for grownup entertaining.
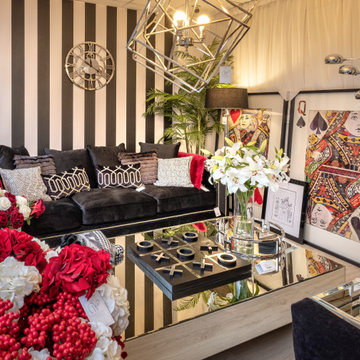
Our fabulous shop at 75 High Street Cowes, Isle of Wight!
Completed within Just 4 weeks!
We offer interior design services alongside a wide selection of products including furniture, home accessories, home fragrances and so much more:
www.wooldridgeinteriors.co.uk
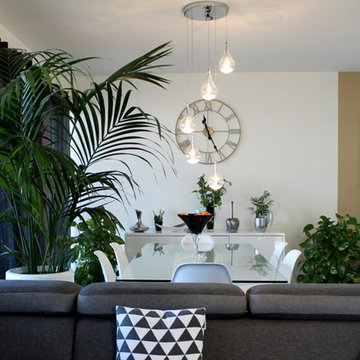
PILON & GEORGES architectes
Inspiration för små moderna allrum med öppen planlösning, med vita väggar, klinkergolv i keramik och grått golv
Inspiration för små moderna allrum med öppen planlösning, med vita väggar, klinkergolv i keramik och grått golv
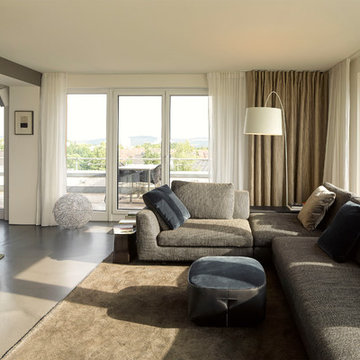
DAVID MATTHIESSEN FOTOGRAFIE
Inspiration för små moderna avskilda allrum, med vita väggar, linoleumgolv och grått golv
Inspiration för små moderna avskilda allrum, med vita väggar, linoleumgolv och grått golv
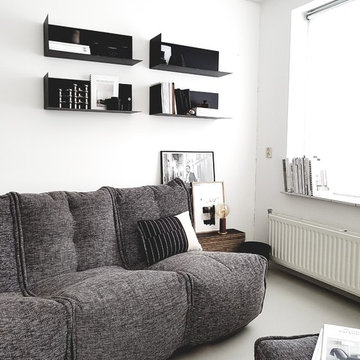
Schwarz, Weiß, Grau & Licht. So leicht kann Top-Design gehen. Die leichtgewichtige Movie Couch lässt sich im Handumdrehen umpositionierten. Von der Wand vors helle Fenster in einem Handgriff.
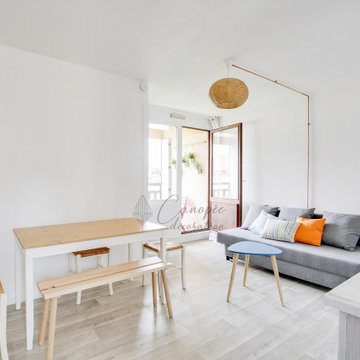
Vue globale sur la pièce de séjour. Toute la pièce a été repeinte et les principaux meubles ont été changés. Il n'y avait pas de lumière centrale dans la pièce. Je n'avais pas le budget pour faire des saignées et pas envie d'une goulotte en plastique. J'ai donc eu l'idée de faire passer les câbles dans un tuyau de cuivre.
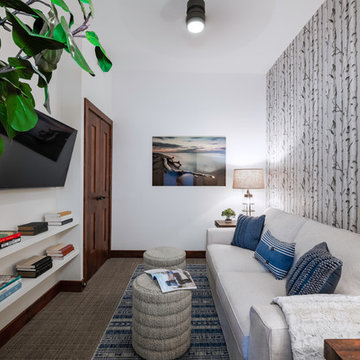
Photography by Brad Scott.
Inspiration för små moderna avskilda allrum, med beige väggar, heltäckningsmatta, en väggmonterad TV och grått golv
Inspiration för små moderna avskilda allrum, med beige väggar, heltäckningsmatta, en väggmonterad TV och grått golv
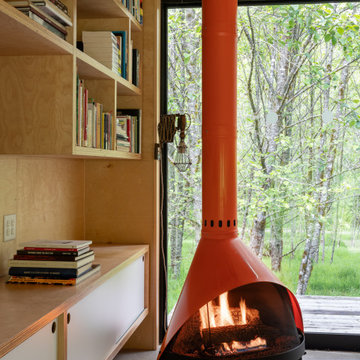
Idéer för små rustika allrum på loftet, med ett bibliotek, betonggolv, en öppen vedspis, en väggmonterad TV och grått golv
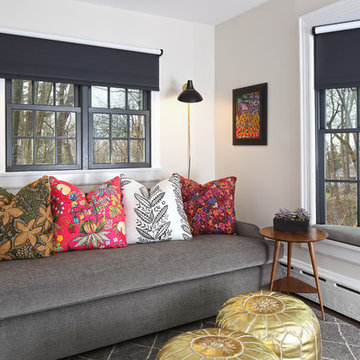
Susan Fisher Photography
Inredning av ett modernt litet avskilt allrum, med vita väggar, mellanmörkt trägolv, TV i ett hörn och grått golv
Inredning av ett modernt litet avskilt allrum, med vita väggar, mellanmörkt trägolv, TV i ett hörn och grått golv
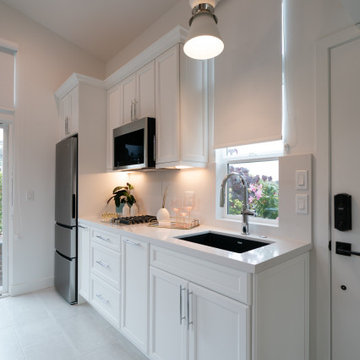
Idéer för att renovera ett litet funkis allrum med öppen planlösning, med vita väggar, klinkergolv i keramik, en väggmonterad TV och grått golv
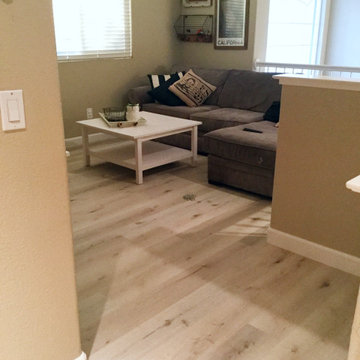
The LVP continues into this home's upstairs area. Because it absorbs each footfall and muffles the sounds of footsteps, LVP is a perfect option for upstairs spaces to minimize noise.
Pictured: Republic Flooring - Woodland Oak line in the color Southern Oak
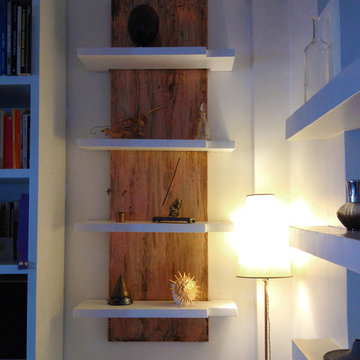
Libreria a vista, ripiani bianchi in paniforte da 3cm, sagomati in un angolo con dente rientrante. Il pannello artistico di supporto è realizzato in foglia in rame. nelle foto successive sarà messo in evidenza la struttura materica del fondo di questo pannello.
nessun ganglio o perno di sostegno è visibile, tutto è rigorosamente nascosto per dare al massimo l'edea di una libreria sospesa .
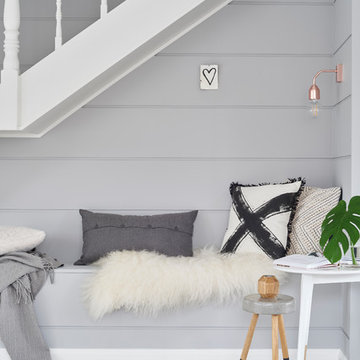
Beautiful under the stairs seating nookwith stunning wide timber wall panelling.
Photographer: Tim Robinson
Foto på ett litet funkis allrum med öppen planlösning, med grå väggar, ljust trägolv och grått golv
Foto på ett litet funkis allrum med öppen planlösning, med grå väggar, ljust trägolv och grått golv
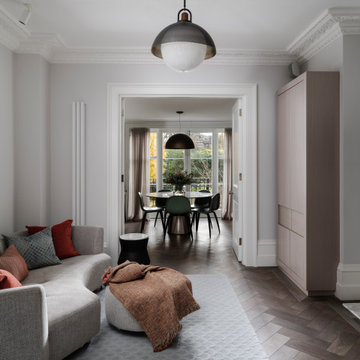
Modern inredning av ett litet allrum med öppen planlösning, med ett bibliotek, grå väggar, mellanmörkt trägolv, en dold TV och grått golv
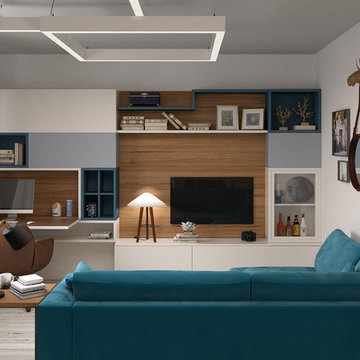
Bild på ett litet funkis allrum med öppen planlösning, med vita väggar, ett bibliotek, klinkergolv i porslin, en inbyggd mediavägg och grått golv
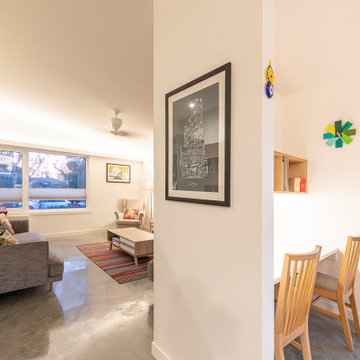
Bild på ett litet nordiskt allrum med öppen planlösning, med vita väggar, betonggolv och grått golv
792 foton på litet allrum, med grått golv
7