4 984 foton på litet allrum med öppen planlösning
Sortera efter:
Budget
Sortera efter:Populärt i dag
241 - 260 av 4 984 foton
Artikel 1 av 3
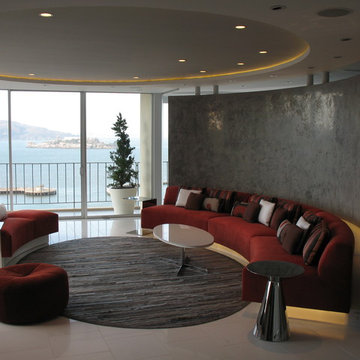
photos: Matthew Millman
This 1100 SF space is a reinvention of an early 1960s unit in one of two semi-circular apartment towers near San Francisco’s Aquatic Park. The existing design ignored the sweeping views and featured the same humdrum features one might have found in a mid-range suburban development from 40 years ago. The clients who bought the unit wanted to transform the apartment into a pied a terre with the feel of a high-end hotel getaway: sleek, exciting, sexy. The apartment would serve as a theater, revealing the spectacular sights of the San Francisco Bay.
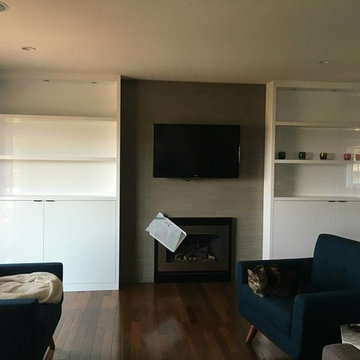
This "in progress" shot was taken just after the custom white-lacquered cabinets and porcelain tile surround was installed. This is not the finished product. :) The cabinets have a very minimal depth of 9" and come out on either side of the television (which has since been replaced with a much larger screen). The original stone hearth was removed to make the room feel larger and the floor was repaired - a hearth was not required for a gas burning fireplace.
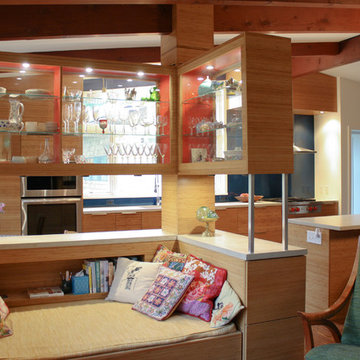
Built-in nook that is adjacent to the kitchen area. Client wanted me to re-imagine a piece that was original to the house but very outdated and battered. She longed for that cozy feeling that she had growing up in the house and would use this space everyday. New Design is a similar footprint but what once was closed wood upper cabinets were turned to glass and raised higher so that the space still feels up to the new and expanded kitchen and light can easily move through the space.
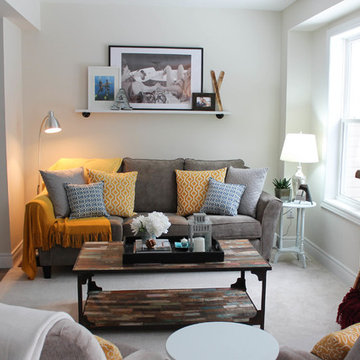
T. M Photography
Inspiration för små moderna allrum med öppen planlösning, med vita väggar, en fristående TV, heltäckningsmatta och grått golv
Inspiration för små moderna allrum med öppen planlösning, med vita väggar, en fristående TV, heltäckningsmatta och grått golv
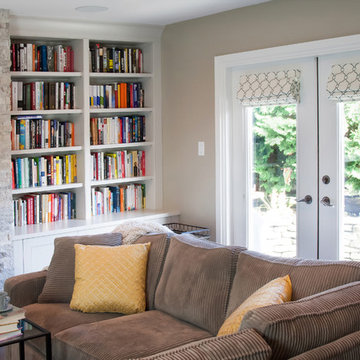
Sanna Paterson Dove's Wing Photography
Inspiration för små klassiska allrum med öppen planlösning, med ett bibliotek, beige väggar, ljust trägolv, en standard öppen spis, en spiselkrans i trä och en inbyggd mediavägg
Inspiration för små klassiska allrum med öppen planlösning, med ett bibliotek, beige väggar, ljust trägolv, en standard öppen spis, en spiselkrans i trä och en inbyggd mediavägg
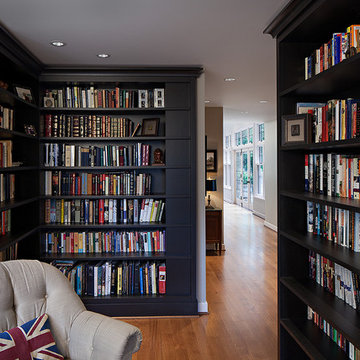
This cosy nook is actually a secondary hallway between the Kitchen beyond and the formal Living Room.
Idéer för små vintage allrum med öppen planlösning, med ett bibliotek, grå väggar, ljust trägolv och en inbyggd mediavägg
Idéer för små vintage allrum med öppen planlösning, med ett bibliotek, grå väggar, ljust trägolv och en inbyggd mediavägg
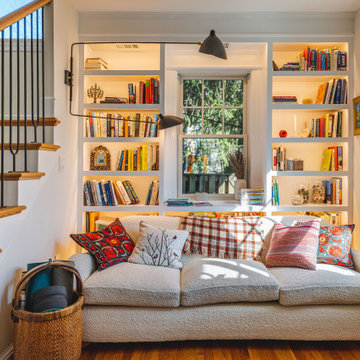
FineCraft Contractors, Inc.
mcd Studios
Foto på ett litet eklektiskt allrum med öppen planlösning, med ett bibliotek, vita väggar, mellanmörkt trägolv och brunt golv
Foto på ett litet eklektiskt allrum med öppen planlösning, med ett bibliotek, vita väggar, mellanmörkt trägolv och brunt golv
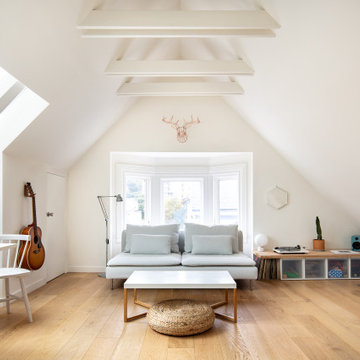
Photography by Thomas Kuoh
Idéer för små minimalistiska allrum med öppen planlösning, med vita väggar, ljust trägolv och beiget golv
Idéer för små minimalistiska allrum med öppen planlösning, med vita väggar, ljust trägolv och beiget golv
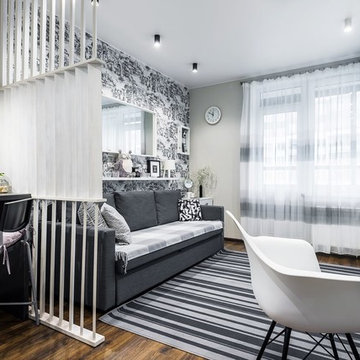
Фотография реализованного проекта интерьера квартиры студии в г.Санкт-Петербурге. Площадь комнаты около 20 кв.м. Интерьер основан на серо-белой-черной гамме.Финансовая сторона интерьера,-материалы подбирались согласно бюджету заказчика.
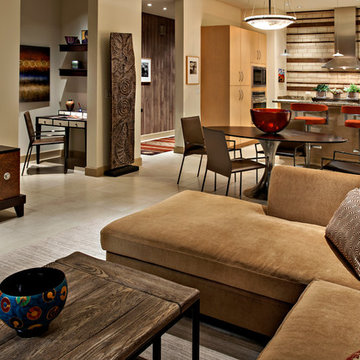
Our clients are art collectors, who love texture and color. A sectional sofa and lounge chair provide a comfortable gathering place, as well as TV watching. A neutral but textured area rug in the sitting area grounds the space without taking attention away from the art and furnishings. The tile back splash in the kitchen ties the colors of the great room together for a cohesive look.
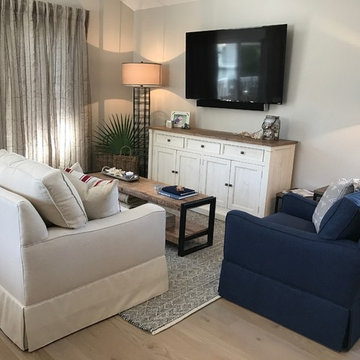
Inspiration för ett litet maritimt allrum med öppen planlösning, med beige väggar, mellanmörkt trägolv och en väggmonterad TV
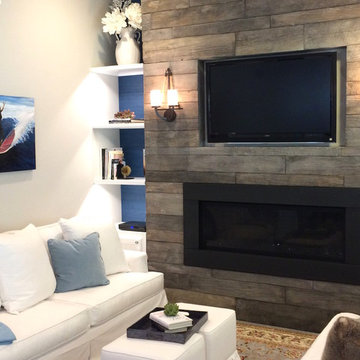
Idéer för ett litet maritimt allrum med öppen planlösning, med vita väggar, en bred öppen spis, en spiselkrans i trä och en väggmonterad TV
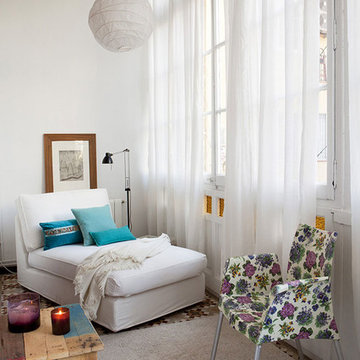
Inredning av ett klassiskt litet allrum med öppen planlösning, med vita väggar och klinkergolv i keramik
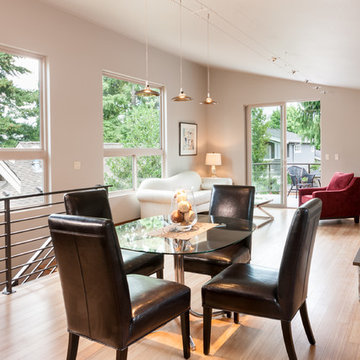
Jesse Young Property and Real Estate Photography
Idéer för ett litet modernt allrum med öppen planlösning, med grå väggar, ljust trägolv, en bred öppen spis, en spiselkrans i sten och en fristående TV
Idéer för ett litet modernt allrum med öppen planlösning, med grå väggar, ljust trägolv, en bred öppen spis, en spiselkrans i sten och en fristående TV

La grande hauteur sous plafond a permis de créer une mezzanine confortable avec un lit deux places et une échelle fixe, ce qui est un luxe dans une petite surface: tous les espaces sont bien définis, et non deux-en-un. L'entrée se situe sous la mezzanine, et à sa gauche se trouve la salle d'eau. Le tout amène au salon, coin dînatoire et cuisine ouverte.
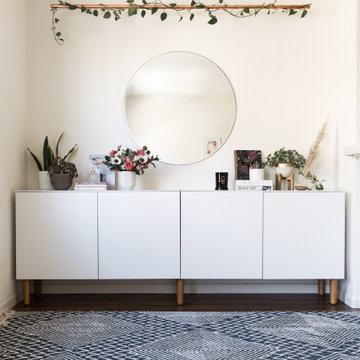
Floral designer Wury Glende of Graceful Garland Co. enlisted our help to transform her dark, cluttered playroom into a bright, modern space that appealed to her clean aesthetic. As a mom of three young children, she needed a place where her children could play, but where their toys could be hidden and stored away when not in use. We updated her space with bright whites, warm woods, metallic tones, and lots of greenery and florals.
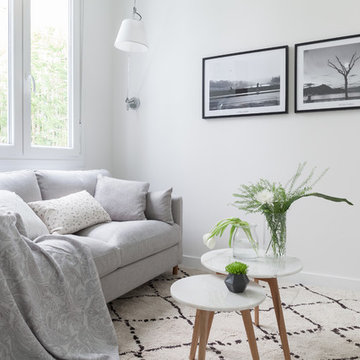
Fotografía y estilismo Nora Zubia
Exempel på ett litet nordiskt allrum med öppen planlösning, med vita väggar, laminatgolv, en väggmonterad TV och grått golv
Exempel på ett litet nordiskt allrum med öppen planlösning, med vita väggar, laminatgolv, en väggmonterad TV och grått golv
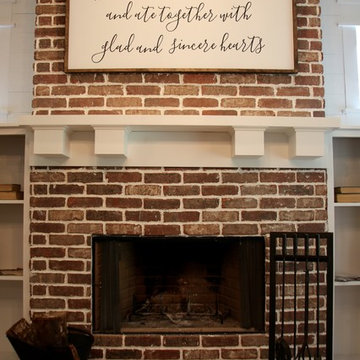
Red brick veneer fireplace surround with Avalanche grout, custom painted white shelving with open sides on the brick side (ready to convert to a 3 door concept later), painted white 6 inch shiplap above the shelves, custom craftsman style white mantle, and finished with black and white painted concrete tile hearth
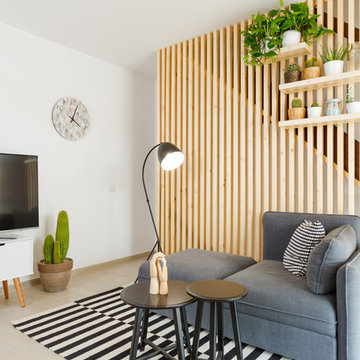
Stefano Corso
Idéer för små skandinaviska allrum med öppen planlösning, med vita väggar, ljust trägolv och beiget golv
Idéer för små skandinaviska allrum med öppen planlösning, med vita väggar, ljust trägolv och beiget golv
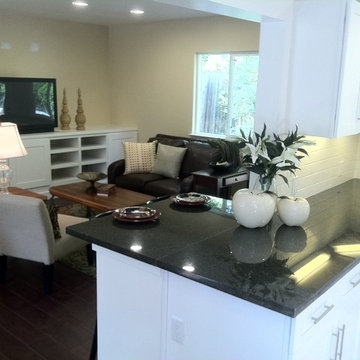
Inspiration för ett litet funkis allrum med öppen planlösning, med beige väggar, mörkt trägolv, en fristående TV och brunt golv
4 984 foton på litet allrum med öppen planlösning
13