36 foton på litet allrum, med skiffergolv
Sortera efter:
Budget
Sortera efter:Populärt i dag
1 - 20 av 36 foton
Artikel 1 av 3

FineCraft Contractors, Inc.
Harrison Design
Exempel på ett litet rustikt allrum på loftet, med en hemmabar, beige väggar, skiffergolv, en väggmonterad TV och flerfärgat golv
Exempel på ett litet rustikt allrum på loftet, med en hemmabar, beige väggar, skiffergolv, en väggmonterad TV och flerfärgat golv

Brick and Slate Pool House Fireplace & Sitting Area
Exempel på ett litet klassiskt allrum med öppen planlösning, med ett bibliotek, skiffergolv, en standard öppen spis, en spiselkrans i tegelsten och grått golv
Exempel på ett litet klassiskt allrum med öppen planlösning, med ett bibliotek, skiffergolv, en standard öppen spis, en spiselkrans i tegelsten och grått golv
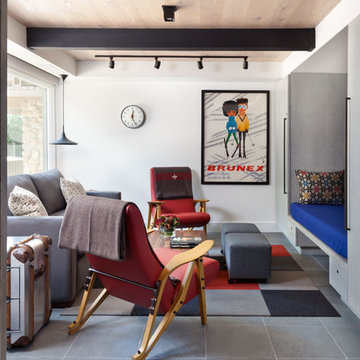
The den was converted to allow for overflow sleeping by incorporating a built-in daybed and a sleeper sofa. Through the use of a wide sliding barn door, the space can be open to the living room but also be closed-off for privacy.
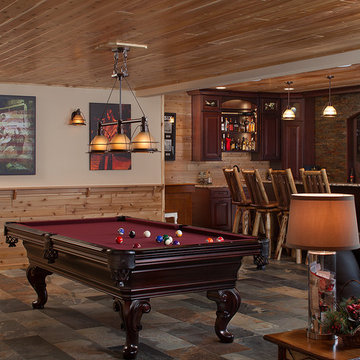
A rustic approach to the shaker style, the exterior of the Dandridge home combines cedar shakes, logs, stonework, and metal roofing. This beautifully proportioned design is simultaneously inviting and rich in appearance.
The main level of the home flows naturally from the foyer through to the open living room. Surrounded by windows, the spacious combined kitchen and dining area provides easy access to a wrap-around deck. The master bedroom suite is also located on the main level, offering a luxurious bathroom and walk-in closet, as well as a private den and deck.
The upper level features two full bed and bath suites, a loft area, and a bunkroom, giving homeowners ample space for kids and guests. An additional guest suite is located on the lower level. This, along with an exercise room, dual kitchenettes, billiards, and a family entertainment center, all walk out to more outdoor living space and the home’s backyard.
Photographer: William Hebert
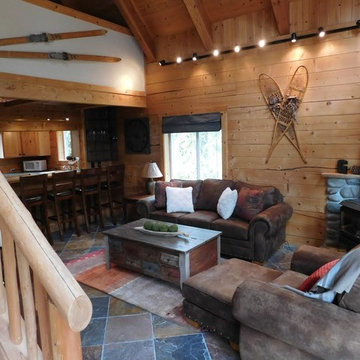
For this project we did a small bathroom/mud room remodel and main floor bathroom remodel along with an Interior Design Service at - Hyak Ski Cabin.
Bild på ett litet amerikanskt allrum på loftet, med bruna väggar, skiffergolv, en öppen vedspis, en spiselkrans i metall och brunt golv
Bild på ett litet amerikanskt allrum på loftet, med bruna väggar, skiffergolv, en öppen vedspis, en spiselkrans i metall och brunt golv
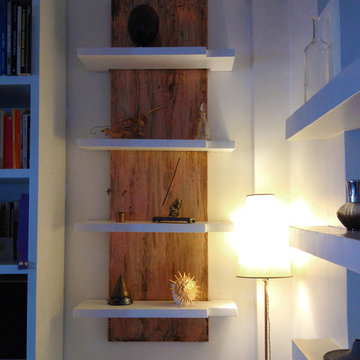
Libreria a vista, ripiani bianchi in paniforte da 3cm, sagomati in un angolo con dente rientrante. Il pannello artistico di supporto è realizzato in foglia in rame. nelle foto successive sarà messo in evidenza la struttura materica del fondo di questo pannello.
nessun ganglio o perno di sostegno è visibile, tutto è rigorosamente nascosto per dare al massimo l'edea di una libreria sospesa .

Inspiration för ett litet amerikanskt allrum med öppen planlösning, med ett bibliotek, gröna väggar, skiffergolv, en standard öppen spis och en spiselkrans i trä
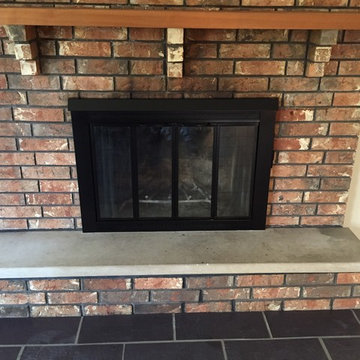
Used a $10 can of Fireproof Black Spraypaint, old Newspaper for a Quick, Inexpensive, DIY Update to an outdated Brass Fireplace
Idéer för ett litet klassiskt allrum, med beige väggar, skiffergolv, en standard öppen spis, en spiselkrans i tegelsten och svart golv
Idéer för ett litet klassiskt allrum, med beige väggar, skiffergolv, en standard öppen spis, en spiselkrans i tegelsten och svart golv
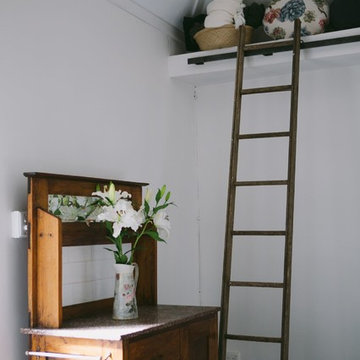
OUR CLIENTS HAD SOME VERY CLEAR INSTRUCTIONS FOR THIS COTTAGE RESTORATION – THE BUDGET WAS STRICT, IT NEEDED TO BE COMPLETELY SELF CONTAINED AND SUITABLE FOR BNB GUESTS AND THEY WANTED IT TO FEEL “MORE OPEN”.
THE STONE FEATURES OF THE ORIGINAL 1800’S BUILDING WERE ABSOLUTELY GORGEOUS. THIS COUPLED WITH THE PROPERTY IT WAS BUILT ON CREATED ALL THE INSPIRATION WE NEEDED TO FULFIL THE BRIEF. IN THE MAIN LIVING AREA WE OPENED UP THE SPACE WITH GABLED CEILINGS CREATING A BEAUTIFUL ENTRANCE AND EXTRA ROOM FOR STORAGE ACCESSIBLE VIA LIBRARY LADDERS . WE ADOPTED A WHITE COLOUR SCHEME FOR THE WALLS AND CEILING TO MAKE SUCH A SMALL SPACE FEEL AS ROOMY AND BRIGHT AS POSSIBLE AND AS A STARK CONTRAST TO THE ORIGINAL STONE AND SLATE FLOORS. WE ALSO ENCLOSED A VERANDAH ON THE BACK OF THE 2 ROOM COTTAGE TO FULFIL THE “SELF CONTAINED” REQUIREMENT MAKING ROOM FOR A SMALL BATHROOM AND KITCHEN.
WHILST WE HAVE ADOPTED A ‘COUNTRY COTTAGE’ FEEL, THE SPACE IS A BLEND OF BOTH VINTAGE AND MODERN DECOR.

This was taken for an article in the May 2012 Western Living issue.
Idéer för små rustika allrum med öppen planlösning, med gula väggar och skiffergolv
Idéer för små rustika allrum med öppen planlösning, med gula väggar och skiffergolv
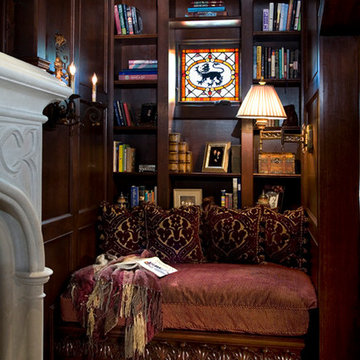
Bild på ett litet avskilt allrum, med ett bibliotek, bruna väggar, skiffergolv, en standard öppen spis och en spiselkrans i sten
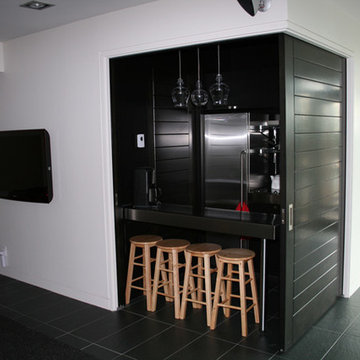
This secondary kitchen is concealed using large, custom, 90° bi-parting pocket doors.
Its a perfect placement by the walkout lower level and allows the family to grab snacks and drinks while in the family room
(one door is open and one door is closed in this photo)
Pocket Door Kit: Type C Double Crowderframe
Located in Quebec
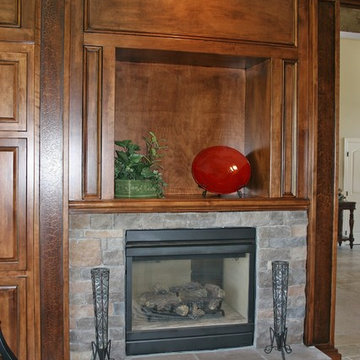
Add flare to your fireplace with manufactured stone veneer. This cost-effective addition adds texture and character to this fireplace façade, enhanced with hearthstone available in a variety of colours.
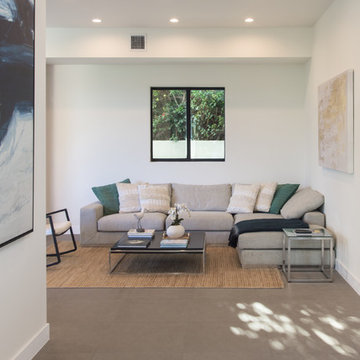
Inredning av ett modernt litet allrum, med vita väggar, skiffergolv och grått golv
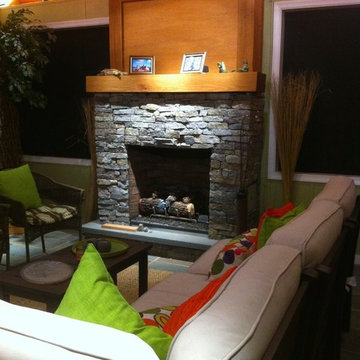
Inspiration för små klassiska allrum, med skiffergolv, en standard öppen spis och en spiselkrans i sten
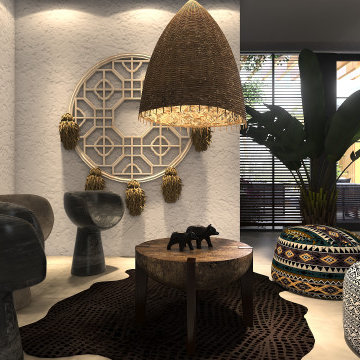
Bild på ett litet orientaliskt allrum med öppen planlösning, med vita väggar, skiffergolv och grått golv
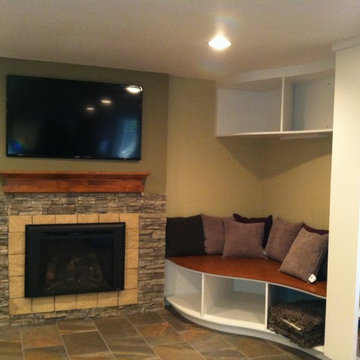
Klassisk inredning av ett litet avskilt allrum, med ett bibliotek, beige väggar, skiffergolv, en standard öppen spis, en spiselkrans i sten och en väggmonterad TV
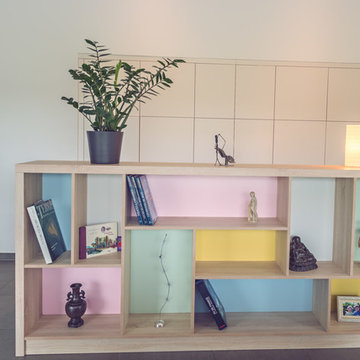
Meuble recto verso bureau/niches sur-mesure, en stratifié chêne, fond des niches en laque mate aux couleurs pastels, armoires en stratifié Blanc Pergame avec rangement vaisselles, dossiers supendus, tirois...
Photos : Elodie Meheust Photographe
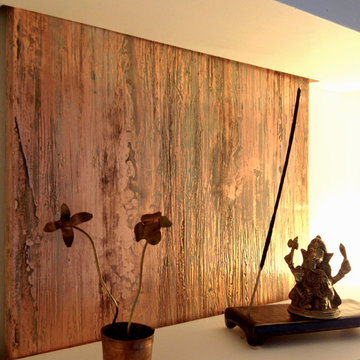
Libreria a vista, ripiani bianchi in paniforte da 3cm, sagomati in un angolo con dente rientrante. Il pannello artistico di supporto è realizzato in stucco lavorato e rivestimento in foglia in rame . lo spessore del pannello è di 3cm, leggermente distaccato dalla parete.
Nessun ganglio o perno di sostegno è visibile, tutto è rigorosamente nascosto per dare al massimo l'edea di una libreria sospesa .
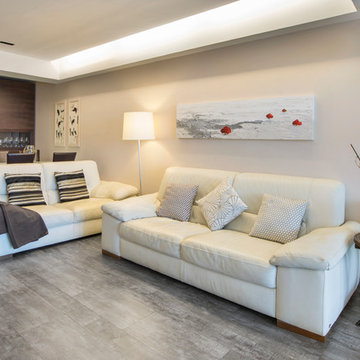
Exempel på ett litet modernt allrum med öppen planlösning, med beige väggar, skiffergolv, en väggmonterad TV och brunt golv
36 foton på litet allrum, med skiffergolv
1