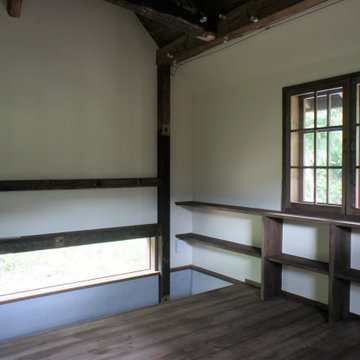77 foton på litet allrum
Sortera efter:
Budget
Sortera efter:Populärt i dag
61 - 77 av 77 foton
Artikel 1 av 3

This project tell us an personal client history, was published in the most important magazines and profesional sites. We used natural materials, special lighting, design furniture and beautiful art pieces.
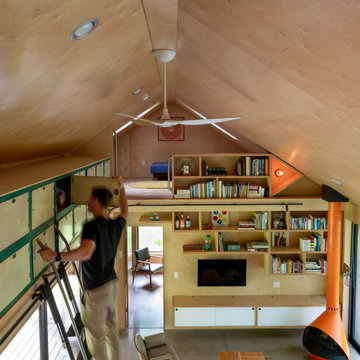
Exempel på ett litet rustikt allrum på loftet, med ett bibliotek, betonggolv, en öppen vedspis, en väggmonterad TV och grått golv
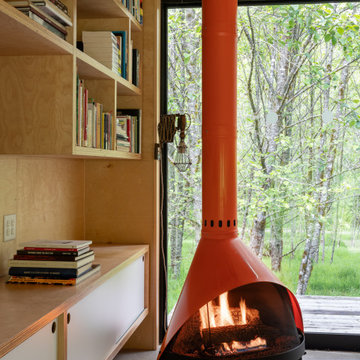
Idéer för små rustika allrum på loftet, med ett bibliotek, betonggolv, en öppen vedspis, en väggmonterad TV och grått golv
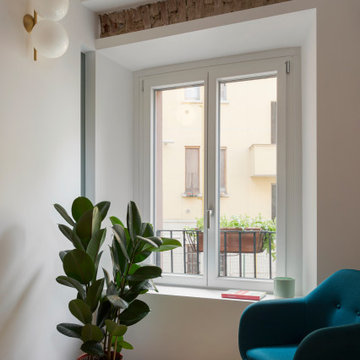
Vista verso la zona giorno.
Alcuni dettagli impreziosiscono l'ambiente:
abbiamo deciso di lasciare visibile la fascia di mattoni sopra la finestra e di riprendere questo elemento geometrico per aprire un 'taglio' nella parete tra zona giorno e bagno cieco. In questo modo siamo riusciti a far penetrare un po' di luce naturale anche nel bagno.
La lampada a parete è la IC C/W2 Double della FLOS.

Designing and fitting a #tinyhouse inside a shipping container, 8ft (2.43m) wide, 8.5ft (2.59m) high, and 20ft (6.06m) length, is one of the most challenging tasks we've undertaken, yet very satisfying when done right.
We had a great time designing this #tinyhome for a client who is enjoying the convinience of travelling is style.
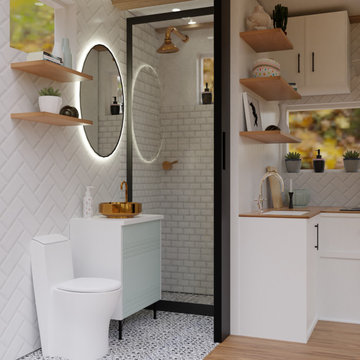
Designing and fitting a #tinyhouse inside a shipping container, 8ft (2.43m) wide, 8.5ft (2.59m) high, and 20ft (6.06m) length, is one of the most challenging tasks we've undertaken, yet very satisfying when done right.
We had a great time designing this #tinyhome for a client who is enjoying the convinience of travelling is style.
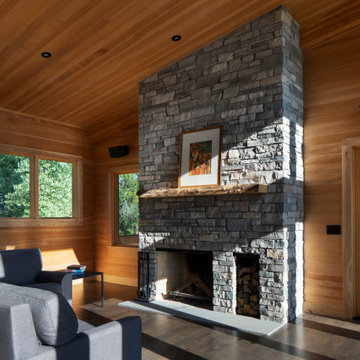
This warm Hemlock walls home finished with a Sherwin Williams lacquer sealer for durability in this modern style cabin has a masonry double sided fireplace as its focal point. Large Marvin windows and patio doors with transoms allow a full glass wall for lake viewing.
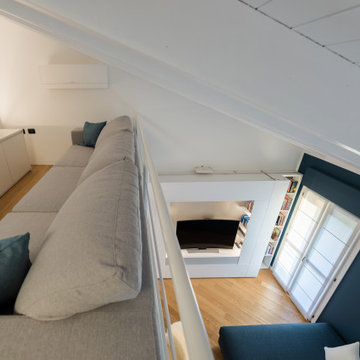
Il soppalco è stato adibito a zona conviviale dedicata all'ascolto della musica. Il mobile è stato realizzato su disegno e su misura da un falegname.
Foto di Simone Marulli
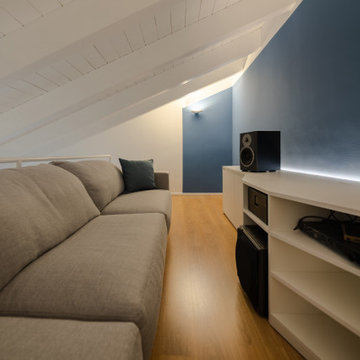
Il soppalco è stato adibito a zona conviviale dedicata all'ascolto della musica. Il mobile è stato realizzato su disegno e su misura da un falegname.
Foto di Simone Marulli
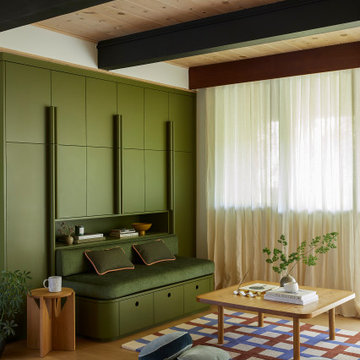
This 1960s home was in original condition and badly in need of some functional and cosmetic updates. We opened up the great room into an open concept space, converted the half bathroom downstairs into a full bath, and updated finishes all throughout with finishes that felt period-appropriate and reflective of the owner's Asian heritage.
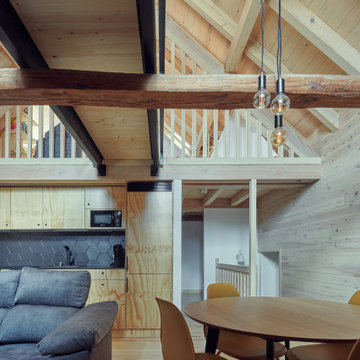
Exempel på ett litet industriellt allrum med öppen planlösning, med ljust trägolv
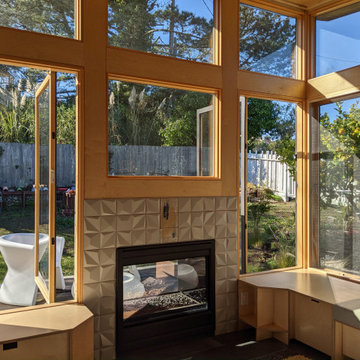
Family room addition to 1906 cottage is anchored by see-thru fireplace.
Modern inredning av ett litet allrum med öppen planlösning, med beige väggar, klinkergolv i porslin, en dubbelsidig öppen spis, en spiselkrans i trä och grått golv
Modern inredning av ett litet allrum med öppen planlösning, med beige väggar, klinkergolv i porslin, en dubbelsidig öppen spis, en spiselkrans i trä och grått golv
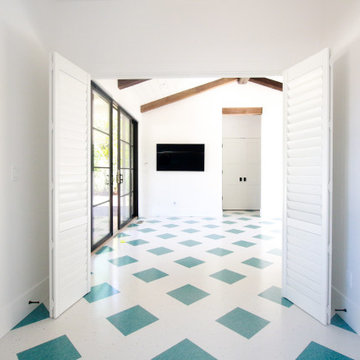
A fun family farmhouse gets a summer house for guests and to hang out in! Scandanavian touches and large sliding doors let natural light in.
Foto på ett litet lantligt allrum med öppen planlösning, med vita väggar
Foto på ett litet lantligt allrum med öppen planlösning, med vita väggar
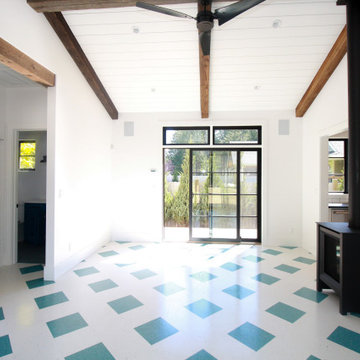
A fun family farmhouse gets a summer house for guests and to hang out in! Scandanavian touches and large sliding doors let natural light in.
Inredning av ett lantligt litet allrum med öppen planlösning, med vita väggar
Inredning av ett lantligt litet allrum med öppen planlösning, med vita väggar
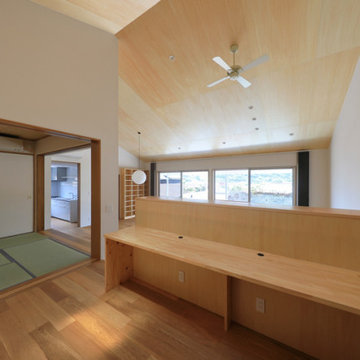
Inspiration för ett litet allrum, med mellanmörkt trägolv, brunt golv och vita väggar
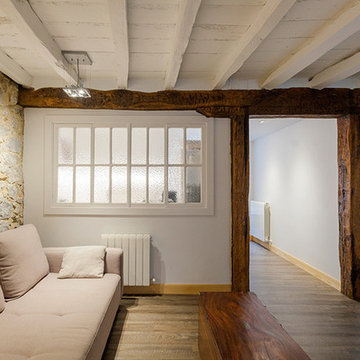
Bild på ett litet rustikt avskilt allrum, med vita väggar och mörkt trägolv
77 foton på litet allrum
4
