2 205 foton på litet allrum
Sortera efter:
Budget
Sortera efter:Populärt i dag
1 - 20 av 2 205 foton
Artikel 1 av 3

Photography: Viktor Ramos
Idéer för ett litet klassiskt avskilt allrum, med mellanmörkt trägolv, en standard öppen spis, en spiselkrans i tegelsten och brunt golv
Idéer för ett litet klassiskt avskilt allrum, med mellanmörkt trägolv, en standard öppen spis, en spiselkrans i tegelsten och brunt golv

Bild på ett litet vintage allrum, med flerfärgade väggar, en standard öppen spis och en spiselkrans i trä

Designing and fitting a #tinyhouse inside a shipping container, 8ft (2.43m) wide, 8.5ft (2.59m) high, and 20ft (6.06m) length, is one of the most challenging tasks we've undertaken, yet very satisfying when done right.
We had a great time designing this #tinyhome for a client who is enjoying the convinience of travelling is style.

Idéer för små funkis allrum med öppen planlösning, med vita väggar, ljust trägolv, en bred öppen spis, en spiselkrans i gips, en väggmonterad TV och brunt golv

Ehlen Creative
Idéer för små maritima allrum, med ett bibliotek, heltäckningsmatta, en standard öppen spis, en spiselkrans i sten, en inbyggd mediavägg, vita väggar och grått golv
Idéer för små maritima allrum, med ett bibliotek, heltäckningsmatta, en standard öppen spis, en spiselkrans i sten, en inbyggd mediavägg, vita väggar och grått golv

Modern inredning av ett litet avskilt allrum, med gröna väggar, brunt golv, travertin golv och en standard öppen spis

White Entertainment Center
Reclaimed Wood Beam Fireplace
DMW Interior Design
Phots by Andrew Wayne Studios
Bild på ett litet eklektiskt allrum med öppen planlösning, med grå väggar, heltäckningsmatta, en standard öppen spis, en spiselkrans i tegelsten och beiget golv
Bild på ett litet eklektiskt allrum med öppen planlösning, med grå väggar, heltäckningsmatta, en standard öppen spis, en spiselkrans i tegelsten och beiget golv
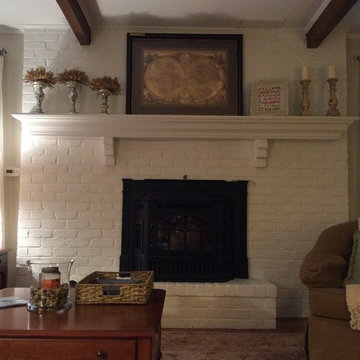
Old mantel was removed and a new mantel was created and installed to the fireplace. The fireplace and mantel were then primed and painted. We used Benjamin Moore Aura Satin finish on the brick and Muralo Ultra Semi Gloss on the mantel. The colors are white for the fireplace and the walls are painted Benjamin Moore Bruton White from the Colonial Williamsburg Collection.
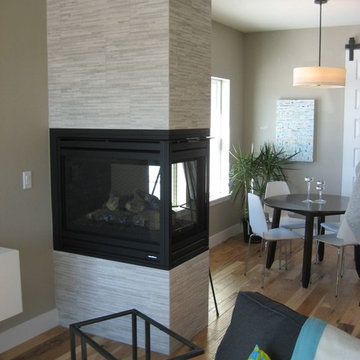
Mark Markley
Markley Designs
Inspiration för små moderna allrum med öppen planlösning, med beige väggar, mellanmörkt trägolv, en dubbelsidig öppen spis och en spiselkrans i trä
Inspiration för små moderna allrum med öppen planlösning, med beige väggar, mellanmörkt trägolv, en dubbelsidig öppen spis och en spiselkrans i trä
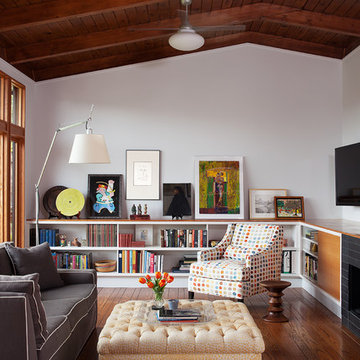
Architect of Record: David Burton, Photographer: Jenny Pfieffer
Idéer för att renovera ett litet retro allrum, med en standard öppen spis, en spiselkrans i trä och vita väggar
Idéer för att renovera ett litet retro allrum, med en standard öppen spis, en spiselkrans i trä och vita väggar

Cabinets and Woodwork by Marc Sowers. Photo by Patrick Coulie. Home Designed by EDI Architecture.
Rustik inredning av ett litet avskilt allrum, med ett bibliotek, mellanmörkt trägolv, en standard öppen spis, en spiselkrans i sten och flerfärgade väggar
Rustik inredning av ett litet avskilt allrum, med ett bibliotek, mellanmörkt trägolv, en standard öppen spis, en spiselkrans i sten och flerfärgade väggar
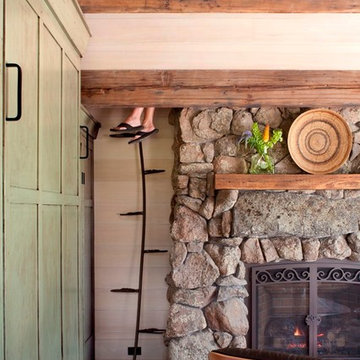
This award-winning and intimate cottage was rebuilt on the site of a deteriorating outbuilding. Doubling as a custom jewelry studio and guest retreat, the cottage’s timeless design was inspired by old National Parks rough-stone shelters that the owners had fallen in love with. A single living space boasts custom built-ins for jewelry work, a Murphy bed for overnight guests, and a stone fireplace for warmth and relaxation. A cozy loft nestles behind rustic timber trusses above. Expansive sliding glass doors open to an outdoor living terrace overlooking a serene wooded meadow.
Photos by: Emily Minton Redfield

Donna Griffith for House and Home Magazine
Idéer för att renovera ett litet vintage allrum, med blå väggar, en standard öppen spis och heltäckningsmatta
Idéer för att renovera ett litet vintage allrum, med blå väggar, en standard öppen spis och heltäckningsmatta

Eric Staudenmaier
Idéer för att renovera ett litet funkis avskilt allrum, med beige väggar, ljust trägolv, en standard öppen spis, en spiselkrans i betong och brunt golv
Idéer för att renovera ett litet funkis avskilt allrum, med beige väggar, ljust trägolv, en standard öppen spis, en spiselkrans i betong och brunt golv

The Family Room included a sofa, coffee table, and piano that the family wanted to keep. We wanted to ensure that this space worked with higher volumes of foot traffic, more frequent use, and of course… the occasional spills. We used an indoor/outdoor rug that is soft underfoot and brought in the beautiful coastal aquas and blues with it. A sturdy oak cabinet atop brass metal legs makes for an organized place to stash games, art supplies, and toys to keep the family room neat and tidy, while still allowing for a space to live.
Even the remotes and video game controllers have their place. Behind the media stand is a feature wall, done by our contractor per our design, which turned out phenomenally! It features an exaggerated and unique diamond pattern.
We love to design spaces that are just as functional, as they are beautiful.
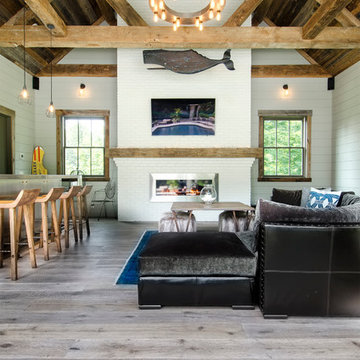
Bild på ett litet maritimt allrum med öppen planlösning, med vita väggar, ljust trägolv, en standard öppen spis och en spiselkrans i tegelsten

log cabin mantel wall design
Integrated Wall 2255.1
The skilled custom design cabinetmaker can help a small room with a fireplace to feel larger by simplifying details, and by limiting the number of disparate elements employed in the design. A wood storage room, and a general storage area are incorporated on either side of this fireplace, in a manner that expands, rather than interrupts, the limited wall surface. Restrained design makes the most of two storage opportunities, without disrupting the focal area of the room. The mantel is clean and a strong horizontal line helping to expand the visual width of the room.
The renovation of this small log cabin was accomplished in collaboration with architect, Bethany Puopolo. A log cabin’s aesthetic requirements are best addressed through simple design motifs. Different styles of log structures suggest different possibilities. The eastern seaboard tradition of dovetailed, square log construction, offers us cabin interiors with a different feel than typically western, round log structures.

KM Pics
Inspiration för små moderna allrum med öppen planlösning, med ett bibliotek, vita väggar, en standard öppen spis, en spiselkrans i metall och brunt golv
Inspiration för små moderna allrum med öppen planlösning, med ett bibliotek, vita väggar, en standard öppen spis, en spiselkrans i metall och brunt golv

Locati Architects, LongViews Studio
Exempel på ett litet lantligt allrum med öppen planlösning, med grå väggar, ljust trägolv, en öppen vedspis och en spiselkrans i betong
Exempel på ett litet lantligt allrum med öppen planlösning, med grå väggar, ljust trägolv, en öppen vedspis och en spiselkrans i betong

Idéer för att renovera ett litet funkis avskilt allrum, med vita väggar, mörkt trägolv, en standard öppen spis, en spiselkrans i trä, brunt golv och en väggmonterad TV
2 205 foton på litet allrum
1