2 698 foton på litet allrum
Sortera efter:
Budget
Sortera efter:Populärt i dag
101 - 120 av 2 698 foton
Artikel 1 av 3
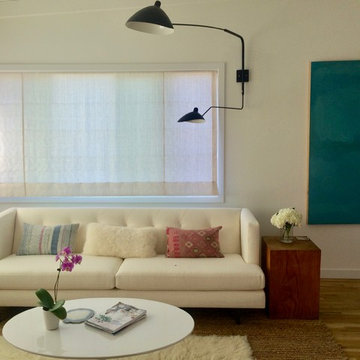
Idéer för ett litet minimalistiskt allrum med öppen planlösning, med vita väggar, ljust trägolv och en väggmonterad TV
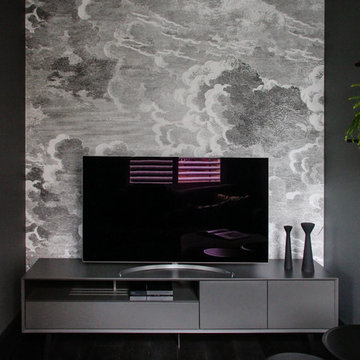
Idéer för små funkis avskilda allrum, med svarta väggar, mörkt trägolv, en fristående TV och brunt golv
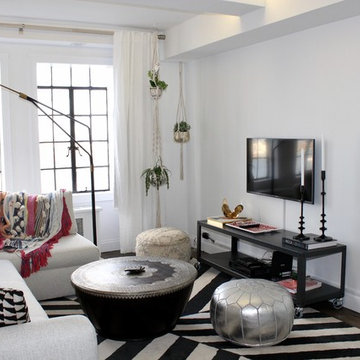
Lena Lalvani
Foto på ett litet eklektiskt avskilt allrum, med vita väggar, mörkt trägolv och en väggmonterad TV
Foto på ett litet eklektiskt avskilt allrum, med vita väggar, mörkt trägolv och en väggmonterad TV
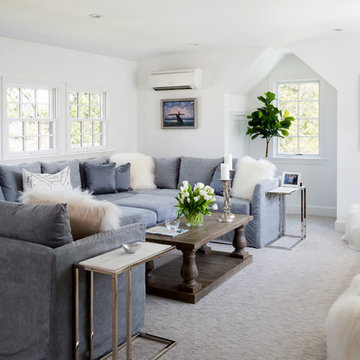
Stacy Zarin Goldberg
Foto på ett litet vintage allrum med öppen planlösning, med heltäckningsmatta, grått golv och vita väggar
Foto på ett litet vintage allrum med öppen planlösning, med heltäckningsmatta, grått golv och vita väggar
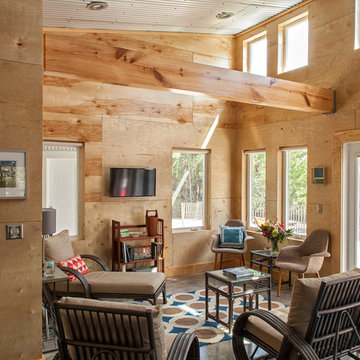
Photography by Jack Gardner
Foto på ett litet industriellt avskilt allrum, med betonggolv, en väggmonterad TV och bruna väggar
Foto på ett litet industriellt avskilt allrum, med betonggolv, en väggmonterad TV och bruna väggar
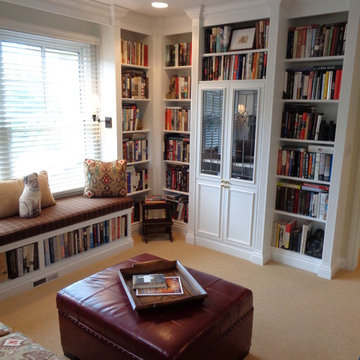
laure Burt did this den as an upstairs hide-away for quiet reading and reflection. She hid the tv behind lovely leaded glass doors in the white bookcases.
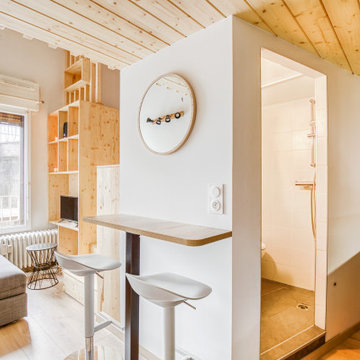
Modern inredning av ett litet allrum med öppen planlösning, med ett bibliotek, vita väggar, ljust trägolv, en fristående TV och beiget golv
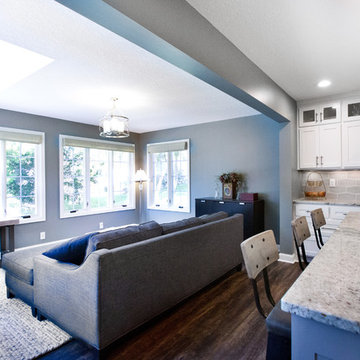
VIP Photography
Idéer för att renovera ett litet vintage allrum med öppen planlösning, med grå väggar, vinylgolv och brunt golv
Idéer för att renovera ett litet vintage allrum med öppen planlösning, med grå väggar, vinylgolv och brunt golv
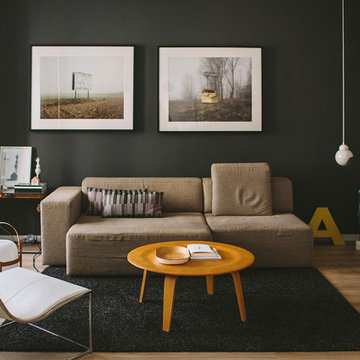
Paula G. Furió / ©Houzz 2017
Foto på ett litet funkis allrum med öppen planlösning, med svarta väggar, mellanmörkt trägolv och brunt golv
Foto på ett litet funkis allrum med öppen planlösning, med svarta väggar, mellanmörkt trägolv och brunt golv
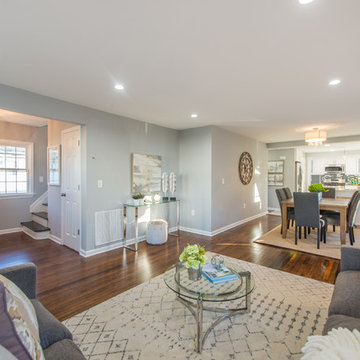
Another small house looking for "TLC". House was given an exterior refresher by opening up the front enclosed porch to an open porch for a more welcoming feel along with new windows and siding. On the interior we moved the front door and created an open floor plan and provided more light to turn this little old house in to a cute gem!
Front Door Photography
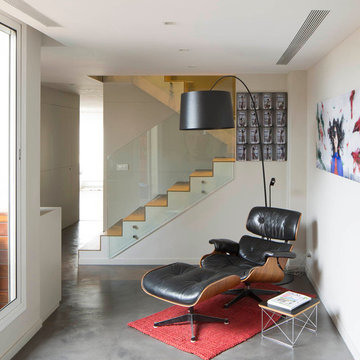
Mauricio Fuentes
Bild på ett litet minimalistiskt allrum, med vita väggar och betonggolv
Bild på ett litet minimalistiskt allrum, med vita väggar och betonggolv
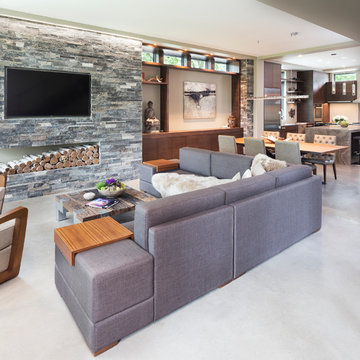
Builder: John Kraemer & Sons | Photography: Landmark Photography
Inspiration för små moderna allrum med öppen planlösning, med beige väggar, betonggolv, en spiselkrans i sten och en väggmonterad TV
Inspiration för små moderna allrum med öppen planlösning, med beige väggar, betonggolv, en spiselkrans i sten och en väggmonterad TV
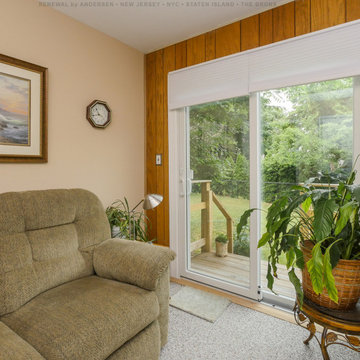
Lovely little den with new sliding patio door we installed. This cozy space with comfortable furniture and lots of plants looks great with this new sliding glass door. Get started replacing the windows and doors in your house with Renewal by Andersen of New Jersey, Staten Island, The Bronx and New York City.
We are your full service window and door retailer and installer -- Contact Us Today! 844-245-2799
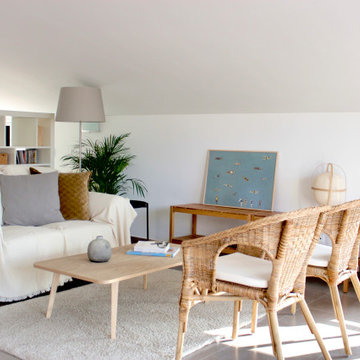
Foto på ett litet medelhavsstil allrum på loftet, med vita väggar, klinkergolv i keramik och grått golv
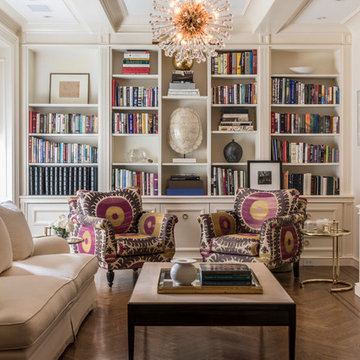
Bild på ett litet vintage avskilt allrum, med vita väggar, mellanmörkt trägolv, en fristående TV och brunt golv
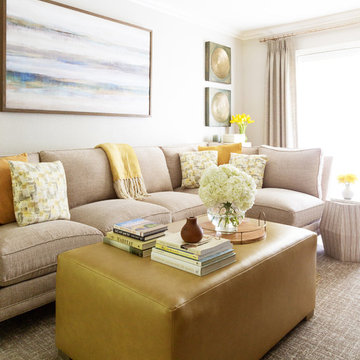
This design was for a family of 4 in the Heights. They requested a redo of the front of their very small home. Wanting the Entry to become an area where they can put away things like bags and shoes where mess and piles can normally happen. The couple has two twin toddlers and in a small home like their's organization is a must. We were hired to help them create an Entry and Family Room to meet their needs.
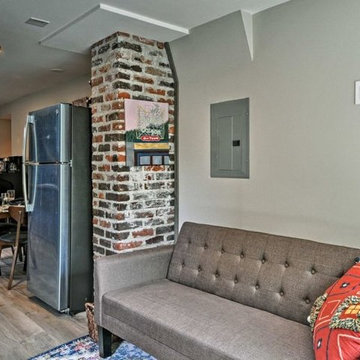
Inspiration för små klassiska allrum med öppen planlösning, med beige väggar, ljust trägolv, brunt golv och en spiselkrans i sten

Location: Silver Lake, Los Angeles, CA, USA
A lovely small one story bungalow in the arts and craft style was the original house.
An addition of an entire second story and a portion to the back of the house to accommodate a growing family, for a 4 bedroom 3 bath new house family room and music room.
The owners a young couple from central and South America, are movie producers
The addition was a challenging one since we had to preserve the existing kitchen from a previous remodel and the old and beautiful original 1901 living room.
The stair case was inserted in one of the former bedrooms to access the new second floor.
The beam structure shown in the stair case and the master bedroom are indeed the structure of the roof exposed for more drama and higher ceilings.
The interiors where a collaboration with the owner who had a good idea of what she wanted.
Juan Felipe Goldstein Design Co.
Photographed by:
Claudio Santini Photography
12915 Greene Avenue
Los Angeles CA 90066
Mobile 310 210 7919
Office 310 578 7919
info@claudiosantini.com
www.claudiosantini.com
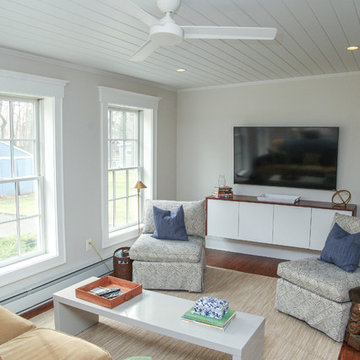
Bild på ett litet lantligt avskilt allrum, med vita väggar, mellanmörkt trägolv och en väggmonterad TV

This small house doesn't feel small because of the high ceilings and the connections of the spaces. The daylight was carefully plotted to allow for sunny spaces in the winter and cool ones in the summer. Duffy Healey, photographer.
2 698 foton på litet allrum
6