1 912 foton på litet allrum
Sortera efter:
Budget
Sortera efter:Populärt i dag
61 - 80 av 1 912 foton
Artikel 1 av 3

The family who has owned this home for twenty years was ready for modern update! Concrete floors were restained and cedar walls were kept intact, but kitchen was completely updated with high end appliances and sleek cabinets, and brand new furnishings were added to showcase the couple's favorite things.
Troy Grant, Epic Photo

Photography by Jeff Dow.
Inspiration för små rustika allrum med öppen planlösning, med grå väggar, mellanmörkt trägolv, en standard öppen spis, en spiselkrans i sten, en väggmonterad TV och brunt golv
Inspiration för små rustika allrum med öppen planlösning, med grå väggar, mellanmörkt trägolv, en standard öppen spis, en spiselkrans i sten, en väggmonterad TV och brunt golv
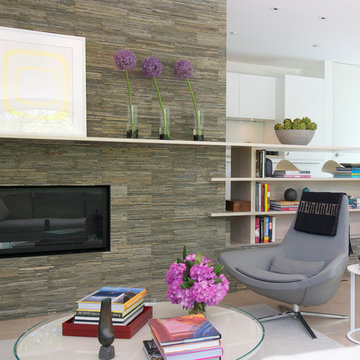
This gas fireplace serves as a textural and semi-open room divider between a modest all-in-one living space and a bright galley kitchen. The oak mantel and shelving mask the working part of the kitchen.
Photo credit Jane Beiles.
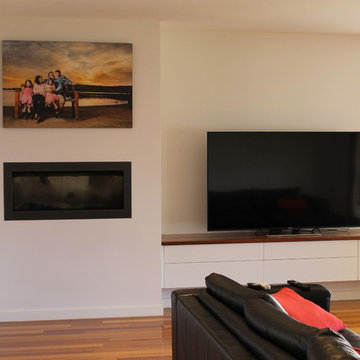
Jetmaster Fire Place & Floating wall unit with timber benchtop
Modern inredning av ett litet allrum, med vita väggar, en standard öppen spis, en spiselkrans i trä och en väggmonterad TV
Modern inredning av ett litet allrum, med vita väggar, en standard öppen spis, en spiselkrans i trä och en väggmonterad TV
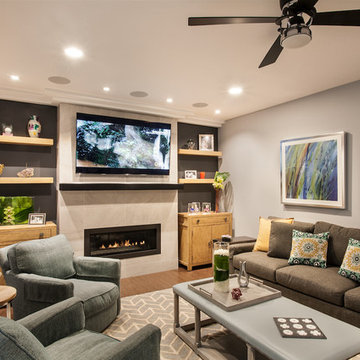
Exempel på ett litet klassiskt allrum med öppen planlösning, med grå väggar, mörkt trägolv, en bred öppen spis, en spiselkrans i trä och en väggmonterad TV

Builder: John Kraemer & Sons | Photography: Landmark Photography
Exempel på ett litet modernt allrum med öppen planlösning, med beige väggar, betonggolv, en spiselkrans i sten och en väggmonterad TV
Exempel på ett litet modernt allrum med öppen planlösning, med beige väggar, betonggolv, en spiselkrans i sten och en väggmonterad TV
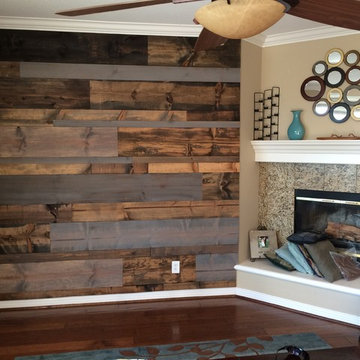
Exempel på ett litet maritimt allrum med öppen planlösning, med beige väggar, mörkt trägolv, en öppen hörnspis och en spiselkrans i trä

Cozy sitting area that opens to the screen porch, right on the water's edge, Rumford fireplace. This project was a Guest House for a long time Battle Associates Client. Smaller, smaller, smaller the owners kept saying about the guest cottage right on the water's edge. The result was an intimate, almost diminutive, two bedroom cottage for extended family visitors. White beadboard interiors and natural wood structure keep the house light and airy. The fold-away door to the screen porch allows the space to flow beautifully.
Photographer: Nancy Belluscio
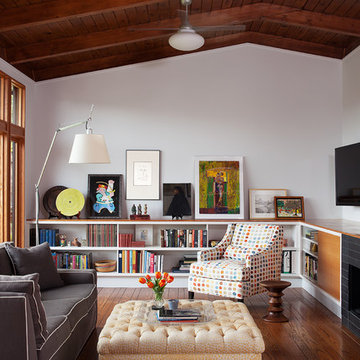
Architect of Record: David Burton, Photographer: Jenny Pfieffer
Idéer för att renovera ett litet retro allrum, med en standard öppen spis, en spiselkrans i trä och vita väggar
Idéer för att renovera ett litet retro allrum, med en standard öppen spis, en spiselkrans i trä och vita väggar

Photo by: Warren Lieb
Bild på ett litet vintage allrum med öppen planlösning, med mellanmörkt trägolv, en standard öppen spis, en spiselkrans i tegelsten, en väggmonterad TV, blå väggar och brunt golv
Bild på ett litet vintage allrum med öppen planlösning, med mellanmörkt trägolv, en standard öppen spis, en spiselkrans i tegelsten, en väggmonterad TV, blå väggar och brunt golv

The spacious "great room" combines an open kitchen, living, and dining areas as well as a small work desk. The vaulted ceiling gives the room a spacious feel while the large windows connect the interior to the surrounding garden.
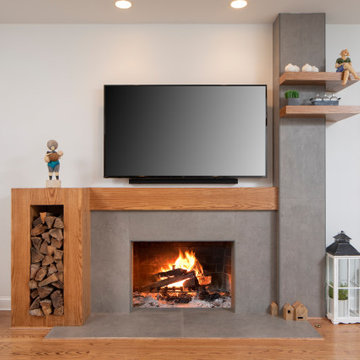
Idéer för att renovera ett litet funkis allrum med öppen planlösning, med vita väggar, mellanmörkt trägolv, en standard öppen spis, en spiselkrans i trä, en väggmonterad TV och brunt golv
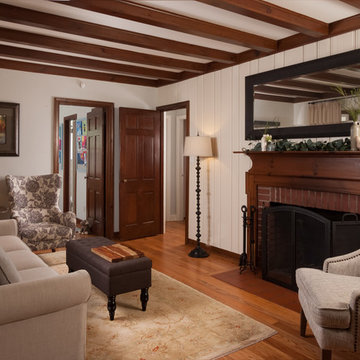
Scott Johnson
Lantlig inredning av ett litet avskilt allrum, med beige väggar, mellanmörkt trägolv, en standard öppen spis, en spiselkrans i tegelsten och brunt golv
Lantlig inredning av ett litet avskilt allrum, med beige väggar, mellanmörkt trägolv, en standard öppen spis, en spiselkrans i tegelsten och brunt golv

Modern family room addition with walnut built-ins, floating shelves and linear gas fireplace.
Idéer för att renovera ett litet funkis avskilt allrum, med beige väggar, ljust trägolv, en standard öppen spis, en spiselkrans i gips och en fristående TV
Idéer för att renovera ett litet funkis avskilt allrum, med beige väggar, ljust trägolv, en standard öppen spis, en spiselkrans i gips och en fristående TV
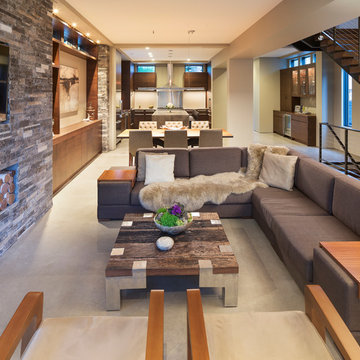
Builder: John Kraemer & Sons | Photography: Landmark Photography
Modern inredning av ett litet allrum med öppen planlösning, med beige väggar, betonggolv, en spiselkrans i sten och en väggmonterad TV
Modern inredning av ett litet allrum med öppen planlösning, med beige väggar, betonggolv, en spiselkrans i sten och en väggmonterad TV

Ehlen Creative
Idéer för små maritima allrum, med ett bibliotek, heltäckningsmatta, en standard öppen spis, en spiselkrans i sten, en inbyggd mediavägg, vita väggar och grått golv
Idéer för små maritima allrum, med ett bibliotek, heltäckningsmatta, en standard öppen spis, en spiselkrans i sten, en inbyggd mediavägg, vita väggar och grått golv
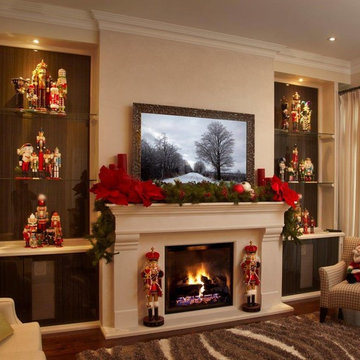
Bild på ett litet vintage allrum med öppen planlösning, med beige väggar, mellanmörkt trägolv, en standard öppen spis och en spiselkrans i sten

Danny Piassick
Inspiration för små moderna allrum med öppen planlösning, med vita väggar, ljust trägolv, en bred öppen spis, en spiselkrans i sten, en väggmonterad TV och beiget golv
Inspiration för små moderna allrum med öppen planlösning, med vita väggar, ljust trägolv, en bred öppen spis, en spiselkrans i sten, en väggmonterad TV och beiget golv

Rich Vossler
Idéer för ett litet modernt allrum på loftet, med beige väggar, mörkt trägolv, en standard öppen spis, en spiselkrans i gips och en inbyggd mediavägg
Idéer för ett litet modernt allrum på loftet, med beige väggar, mörkt trägolv, en standard öppen spis, en spiselkrans i gips och en inbyggd mediavägg

Only a few minutes from the project to the Right (Another Minnetonka Finished Basement) this space was just as cluttered, dark, and underutilized.
Done in tandem with Landmark Remodeling, this space had a specific aesthetic: to be warm, with stained cabinetry, a gas fireplace, and a wet bar.
They also have a musically inclined son who needed a place for his drums and piano. We had ample space to accommodate everything they wanted.
We decided to move the existing laundry to another location, which allowed for a true bar space and two-fold, a dedicated laundry room with folding counter and utility closets.
The existing bathroom was one of the scariest we've seen, but we knew we could save it.
Overall the space was a huge transformation!
Photographer- Height Advantages
1 912 foton på litet allrum
4