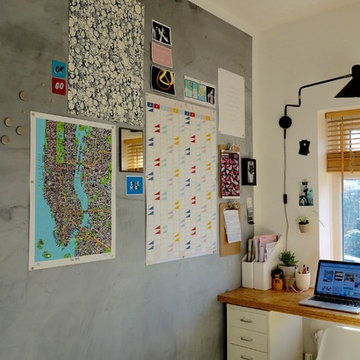1 905 foton på litet arbetsrum, med heltäckningsmatta
Sortera efter:
Budget
Sortera efter:Populärt i dag
141 - 160 av 1 905 foton
Artikel 1 av 3
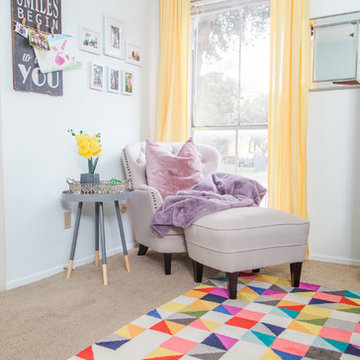
Small non-profit office space. This client wanted a more modern, yet comfortable and peaceful space that they could work their long hours in.
Design: Brittany Lyons Art and Interiors
Instagram: @brittanylyonsart
Photography: John Bautista Photos
Instagram: @johnbautista.dtx
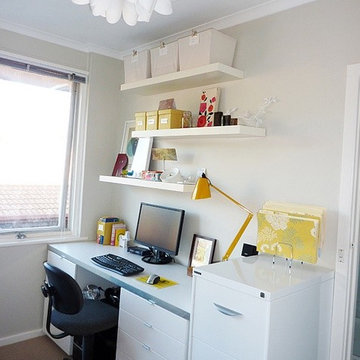
Lakeshia Williams
Idéer för att renovera ett litet funkis arbetsrum, med vita väggar, heltäckningsmatta och ett fristående skrivbord
Idéer för att renovera ett litet funkis arbetsrum, med vita väggar, heltäckningsmatta och ett fristående skrivbord
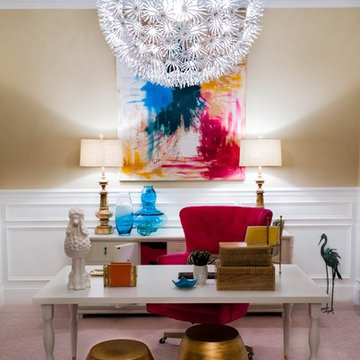
Photo by Riley Rock
Exempel på ett litet eklektiskt arbetsrum, med gula väggar, heltäckningsmatta och ett fristående skrivbord
Exempel på ett litet eklektiskt arbetsrum, med gula väggar, heltäckningsmatta och ett fristående skrivbord
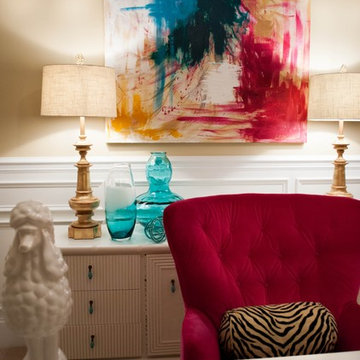
Albany Show House
Photo by Riley Rock
Inspiration för små eklektiska hemmastudior, med gula väggar, heltäckningsmatta och ett fristående skrivbord
Inspiration för små eklektiska hemmastudior, med gula väggar, heltäckningsmatta och ett fristående skrivbord
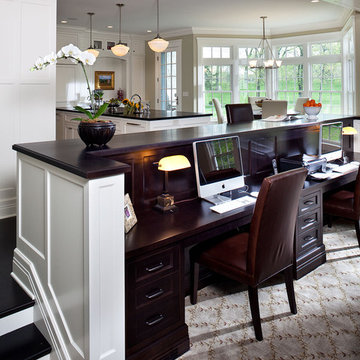
Architect: Paul Hannan of SALA Architects
Interior Designer: Talla Skogmo of Engler Skogmo Interior Design
Inredning av ett klassiskt litet arbetsrum, med beige väggar, heltäckningsmatta, ett inbyggt skrivbord och flerfärgat golv
Inredning av ett klassiskt litet arbetsrum, med beige väggar, heltäckningsmatta, ett inbyggt skrivbord och flerfärgat golv
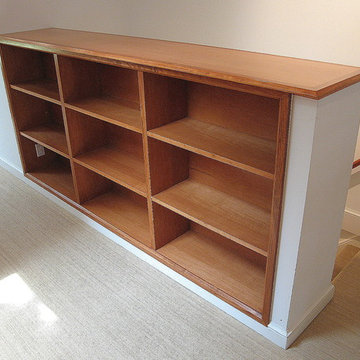
All cabinetry and shelving custom fabricated to fit the space available. White paint finish to all walls and ceilings enhance the dispersion of natural light. Glass block above door into bathroom. Bedroom beyond office space.
Photos: Howard Katz
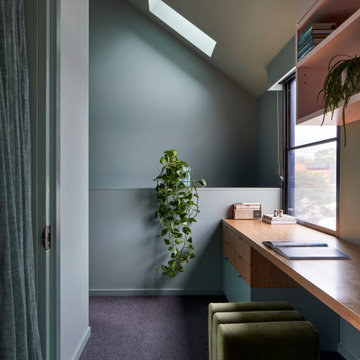
Weather House is a bespoke home for a young, nature-loving family on a quintessentially compact Northcote block.
Our clients Claire and Brent cherished the character of their century-old worker's cottage but required more considered space and flexibility in their home. Claire and Brent are camping enthusiasts, and in response their house is a love letter to the outdoors: a rich, durable environment infused with the grounded ambience of being in nature.
From the street, the dark cladding of the sensitive rear extension echoes the existing cottage!s roofline, becoming a subtle shadow of the original house in both form and tone. As you move through the home, the double-height extension invites the climate and native landscaping inside at every turn. The light-bathed lounge, dining room and kitchen are anchored around, and seamlessly connected to, a versatile outdoor living area. A double-sided fireplace embedded into the house’s rear wall brings warmth and ambience to the lounge, and inspires a campfire atmosphere in the back yard.
Championing tactility and durability, the material palette features polished concrete floors, blackbutt timber joinery and concrete brick walls. Peach and sage tones are employed as accents throughout the lower level, and amplified upstairs where sage forms the tonal base for the moody main bedroom. An adjacent private deck creates an additional tether to the outdoors, and houses planters and trellises that will decorate the home’s exterior with greenery.
From the tactile and textured finishes of the interior to the surrounding Australian native garden that you just want to touch, the house encapsulates the feeling of being part of the outdoors; like Claire and Brent are camping at home. It is a tribute to Mother Nature, Weather House’s muse.
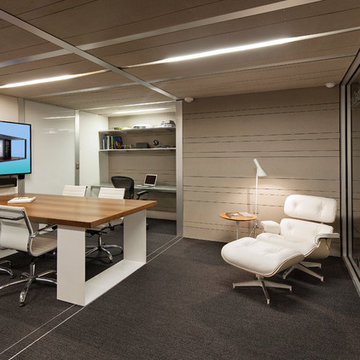
This shipping container office is designed to look contemporary, sleek, and comfortable. During your lunch hour, take a break on the lounge chair and enjoying the view outside. Installed with the new high-tech drawing board and energy efficient lighting. Since the container is structurally sound proof, it will be easy to stay focused on work.
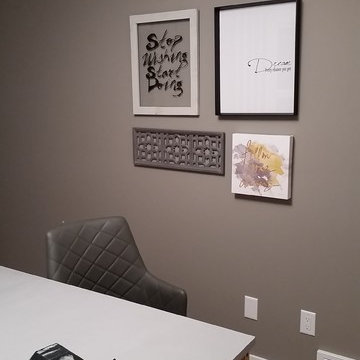
Builder: Triumph Homes
Inredning av ett nordiskt litet hemmabibliotek, med grå väggar, heltäckningsmatta och ett fristående skrivbord
Inredning av ett nordiskt litet hemmabibliotek, med grå väggar, heltäckningsmatta och ett fristående skrivbord
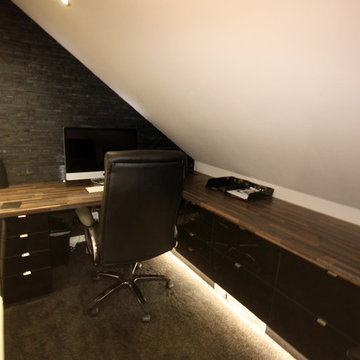
Researching for room ideas for a home cinema room, Mr Brown was looking for something out of the box. Having had his kitchen designed and installed by Ream two years previously, Mr Brown felt reassured that he would get the best out of the loft space he had by visiting and being inspired at Ream’s Gillingham showroom in Kent. Lara, Ream Room Designer was on hand to listen to Mr Browns room requirements and add her professional expertise. Lara worked on the home media room design using Mr Browns brief which included a bar area with fridge worktops and cabinets for storage. The home cinema area design had an array of storage soft close cabinets and drawers.
The installation included building work creating stud walls, installed the cabinets, worktop and lighting to set the rooms ambience. “The final results are impressive” says Mr Brown.
Call Ream today 01634 799913 to discuss a home cinema design. www.ream.co.uk
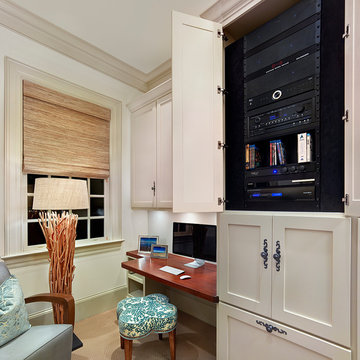
Photo Credit: Holger Obenaus Photography LLC.
Bild på ett litet maritimt hemmabibliotek, med vita väggar, heltäckningsmatta, ett inbyggt skrivbord och beiget golv
Bild på ett litet maritimt hemmabibliotek, med vita väggar, heltäckningsmatta, ett inbyggt skrivbord och beiget golv

A custom built office is bright and welcoming. Beautiful maple wood cabinetry with floating shelves. An inset blue linoleum writing surface is a perfect surface for working. Just incredible wallpaper brightens the room. Blue accents throughout.
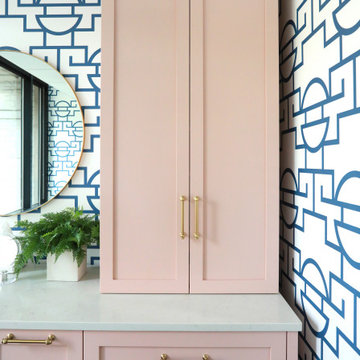
Chic and colorful Doctor office
Inspiration för ett litet funkis arbetsrum, med blå väggar, heltäckningsmatta och svart golv
Inspiration för ett litet funkis arbetsrum, med blå väggar, heltäckningsmatta och svart golv
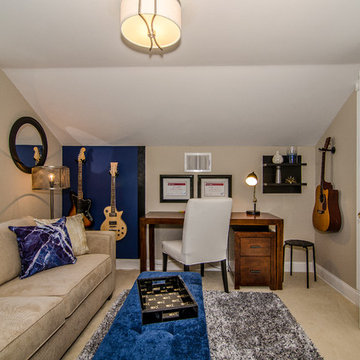
Virtual Vista Photography
Exempel på ett litet klassiskt hemmastudio, med beige väggar, heltäckningsmatta och ett fristående skrivbord
Exempel på ett litet klassiskt hemmastudio, med beige väggar, heltäckningsmatta och ett fristående skrivbord

Builder: J. Peterson Homes
Interior Designer: Francesca Owens
Photographers: Ashley Avila Photography, Bill Hebert, & FulView
Capped by a picturesque double chimney and distinguished by its distinctive roof lines and patterned brick, stone and siding, Rookwood draws inspiration from Tudor and Shingle styles, two of the world’s most enduring architectural forms. Popular from about 1890 through 1940, Tudor is characterized by steeply pitched roofs, massive chimneys, tall narrow casement windows and decorative half-timbering. Shingle’s hallmarks include shingled walls, an asymmetrical façade, intersecting cross gables and extensive porches. A masterpiece of wood and stone, there is nothing ordinary about Rookwood, which combines the best of both worlds.
Once inside the foyer, the 3,500-square foot main level opens with a 27-foot central living room with natural fireplace. Nearby is a large kitchen featuring an extended island, hearth room and butler’s pantry with an adjacent formal dining space near the front of the house. Also featured is a sun room and spacious study, both perfect for relaxing, as well as two nearby garages that add up to almost 1,500 square foot of space. A large master suite with bath and walk-in closet which dominates the 2,700-square foot second level which also includes three additional family bedrooms, a convenient laundry and a flexible 580-square-foot bonus space. Downstairs, the lower level boasts approximately 1,000 more square feet of finished space, including a recreation room, guest suite and additional storage.
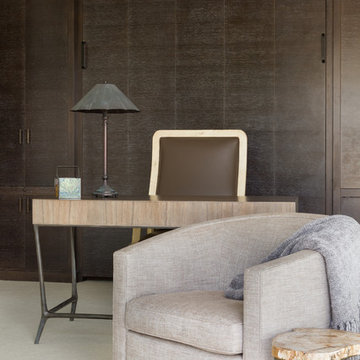
David Duncan Livingston
Idéer för att renovera ett litet funkis hemmabibliotek, med beige väggar, heltäckningsmatta och ett fristående skrivbord
Idéer för att renovera ett litet funkis hemmabibliotek, med beige väggar, heltäckningsmatta och ett fristående skrivbord
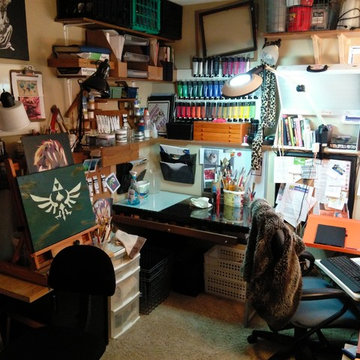
A mish mash of found objects used to organize my paints and canvasses, this also functions as a home office. Very few furniture items were purchased for more than $20. Garage sale finds and dumpster dives make for a cheap functional space to create.
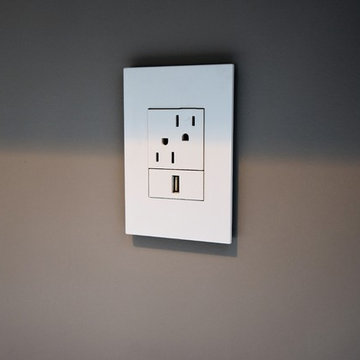
Carrie Babbitt
Amerikansk inredning av ett litet arbetsrum, med grå väggar, heltäckningsmatta och ett inbyggt skrivbord
Amerikansk inredning av ett litet arbetsrum, med grå väggar, heltäckningsmatta och ett inbyggt skrivbord
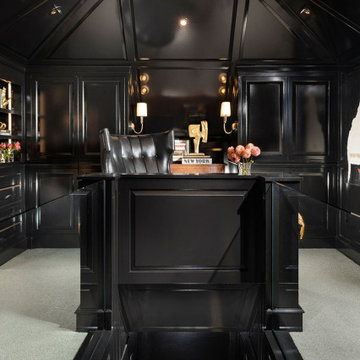
Idéer för ett litet modernt arbetsrum, med svarta väggar och heltäckningsmatta
1 905 foton på litet arbetsrum, med heltäckningsmatta
8
