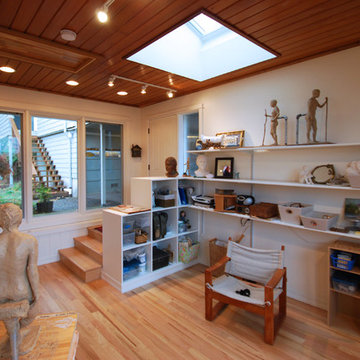5 426 foton på litet arbetsrum, med vita väggar
Sortera efter:
Budget
Sortera efter:Populärt i dag
221 - 240 av 5 426 foton
Artikel 1 av 3
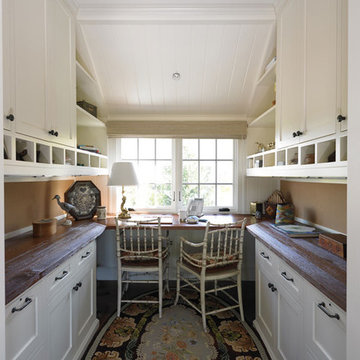
Interior Design - Anthony Catalfano Interiors
General Construction and custom cabinetry - Woodmeister Master Builders
Photography - Gary Sloan Studios

Our clients wanted a built in office space connected to their living room. We loved how this turned out and how well it fit in with the floor plan.
Bild på ett litet vintage hemmabibliotek, med vita väggar, mellanmörkt trägolv, ett inbyggt skrivbord och brunt golv
Bild på ett litet vintage hemmabibliotek, med vita väggar, mellanmörkt trägolv, ett inbyggt skrivbord och brunt golv
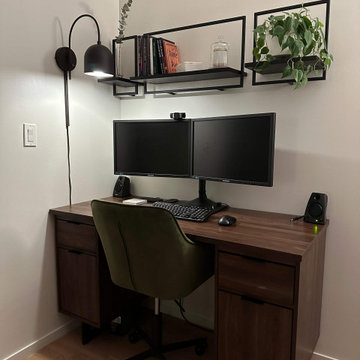
We wanted to create a cozy and productive atmosphere for this fun couple. To maximize the limited space, we opted to mount the larger pieces on the wall. The design we chose was a blend of simplistic style and neutral tones, with a touch of color added in throughout.
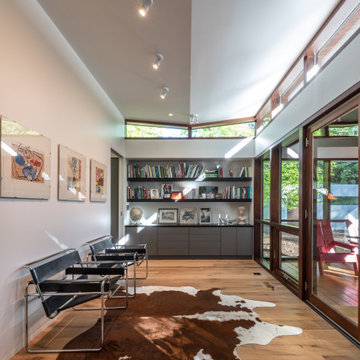
Modern inredning av ett litet hemmastudio, med vita väggar, ljust trägolv och ett inbyggt skrivbord
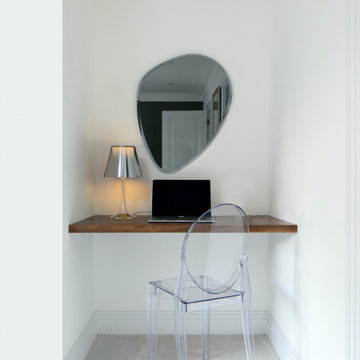
Modern home office with floating desk
Idéer för ett litet modernt hemmabibliotek, med vita väggar, heltäckningsmatta, ett inbyggt skrivbord och grått golv
Idéer för ett litet modernt hemmabibliotek, med vita väggar, heltäckningsmatta, ett inbyggt skrivbord och grått golv
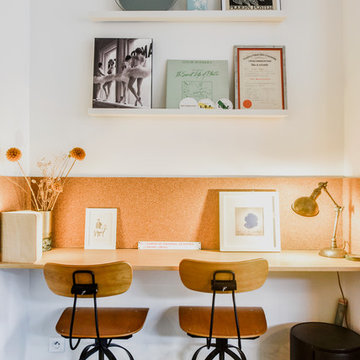
Idéer för ett litet industriellt hemmabibliotek, med vita väggar och grått golv
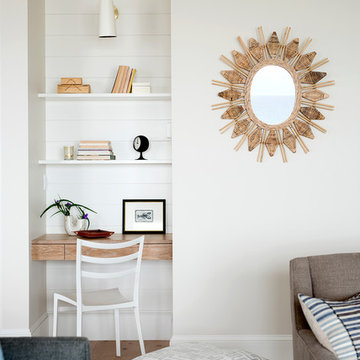
A beach-front new construction home on Wells Beach. A collaboration with R. Moody and Sons construction. Photographs by James R. Salomon.
Idéer för små maritima hemmabibliotek, med vita väggar, ljust trägolv, ett inbyggt skrivbord och beiget golv
Idéer för små maritima hemmabibliotek, med vita väggar, ljust trägolv, ett inbyggt skrivbord och beiget golv

JT Design Specification | Overview
Key Design: JT Original in Veneer
Cladding: American black walnut [custom-veneered]
Handle / Substrate: American black walnut [solid timber]
Fascia: American black walnut
Worktops: JT Corian® Shell [Pearl Grey Corian®]
Appliances & Fitments: Gaggenau Full Surface Induction Hob, Vario 200 Series Steamer, EB388 Wide Oven, Fridge & Freezer, Miele Dishwasher & Wine Cooler, Westin Stratus Compact Ceiling Extractor, Dornbracht Tara Classic Taps
Photography by Alexandria Hall
Private client
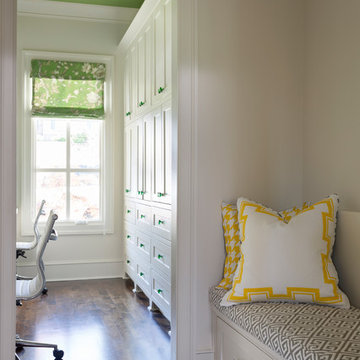
Interiors Designed by Tobi Fairley
Idéer för små vintage hemmabibliotek, med vita väggar, mörkt trägolv, ett inbyggt skrivbord och brunt golv
Idéer för små vintage hemmabibliotek, med vita väggar, mörkt trägolv, ett inbyggt skrivbord och brunt golv
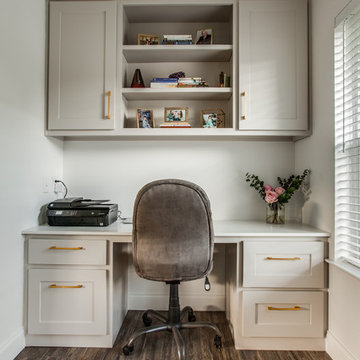
shoot2sell
Bild på ett litet vintage arbetsrum, med vita väggar, mellanmörkt trägolv, ett inbyggt skrivbord och brunt golv
Bild på ett litet vintage arbetsrum, med vita väggar, mellanmörkt trägolv, ett inbyggt skrivbord och brunt golv
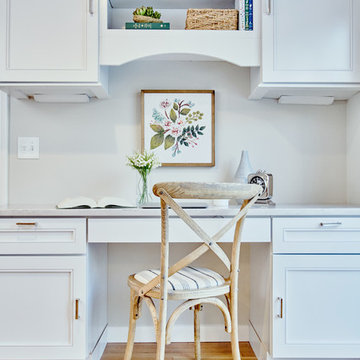
Andrea Pietrangeli, andrea.media
Inredning av ett klassiskt litet hemmabibliotek, med vita väggar, ljust trägolv, ett inbyggt skrivbord och beiget golv
Inredning av ett klassiskt litet hemmabibliotek, med vita väggar, ljust trägolv, ett inbyggt skrivbord och beiget golv

Designer Brittany Hutt received a new office, which she had the pleasure of personally designing herself! Brittany’s objective was to make her office functional and have it reflect her personal taste and style.
Brittany specified Norcraft Cabinetry’s Gerrit door style in the Divinity White Finish to make the small sized space feel bigger and brighter, but was sure to keep storage and practicality in mind. The wall-to-wall cabinets feature two large file drawers, a trash pullout, a cabinet with easy access to a printer, and of course plenty of storage for design books and other papers.
To make the brass hardware feel more cohesive throughout the space, the Dakota style Sconces in a Warm Brass Finish from Savoy House were added above the cabinetry. The sconces provide more light and are the perfect farmhouse accent with a modern touch.
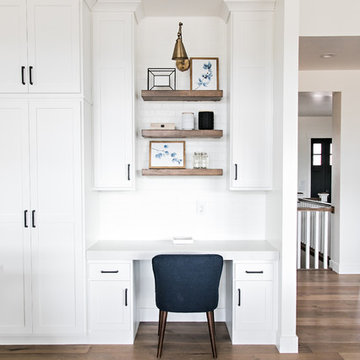
Idéer för att renovera ett litet lantligt hemmabibliotek, med vita väggar, mellanmörkt trägolv, ett inbyggt skrivbord och brunt golv
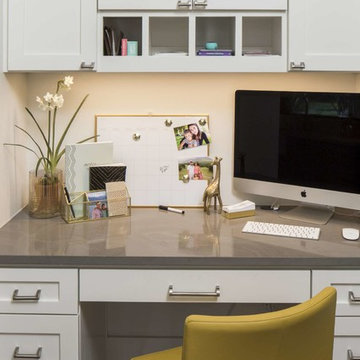
John Siemering Homes. Custom Home Builder in Austin, TX
Idéer för ett litet klassiskt arbetsrum, med vita väggar, ett inbyggt skrivbord, ljust trägolv och brunt golv
Idéer för ett litet klassiskt arbetsrum, med vita väggar, ett inbyggt skrivbord, ljust trägolv och brunt golv
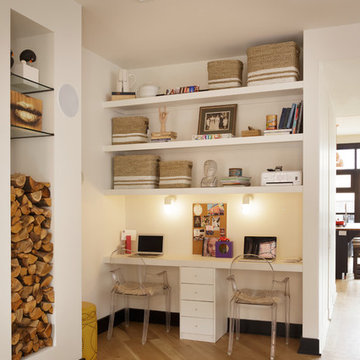
Exempel på ett litet modernt hemmabibliotek, med vita väggar, ljust trägolv, ett inbyggt skrivbord och beiget golv
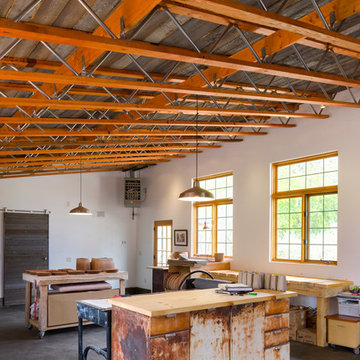
New addition within existing residential garage and portico. Adobe floor, reused windows from Taos Ski Valley, exposed K-joists; ¾ bath for guests/ sleeping area.
Patrick Coulie
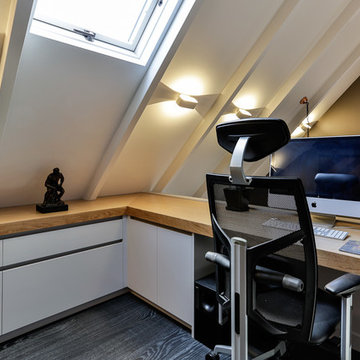
Mezzanine home office.
Photography: Jamie Cobel
Idéer för små industriella hemmabibliotek, med vita väggar, mörkt trägolv och ett inbyggt skrivbord
Idéer för små industriella hemmabibliotek, med vita väggar, mörkt trägolv och ett inbyggt skrivbord
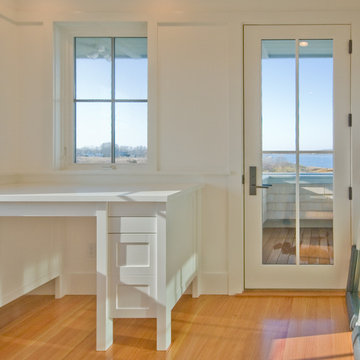
Tall House on Colonel Willie Cove
Westerly, RI
Interiors by Studio InSitu and Tricia Upton
Architectural Design by Tim Hess and Jeff Dearing for DSK Architects. Christian Lanciaux project manager.
Builder: Gardner Woodwrights, Gene Ciccone project manager.
Structural Engineer: Simpson Gumpetz and Heger
Landscape Architects: Tupelo Gardens
photographs by Studio InSitu.
On this coastal site subject to high winds and flooding, governmental review and permitting authorities overlap and combine to create some pret-ty tough weather of their own. On the relatively small footprint available for construction, this house was stacked in functional layers: Entry and kids' spaces are on the ground level. The Master Suite is tucked under the eaves (pried-open to distant views) on the third floor, and the middle level is wide-open from outside wall to outside wall for entertaining and sweeping views.
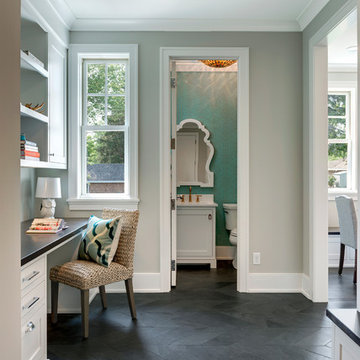
Builder: City Homes Design and Build - Architectural Designer: Nelson Design - Interior Designer: Jodi Mellin - Photo: Spacecrafting Photography
Klassisk inredning av ett litet hemmabibliotek, med vita väggar, skiffergolv, ett inbyggt skrivbord och grått golv
Klassisk inredning av ett litet hemmabibliotek, med vita väggar, skiffergolv, ett inbyggt skrivbord och grått golv
5 426 foton på litet arbetsrum, med vita väggar
12
