1 349 foton på litet barnrum, med brunt golv
Sortera efter:
Budget
Sortera efter:Populärt i dag
121 - 140 av 1 349 foton
Artikel 1 av 3
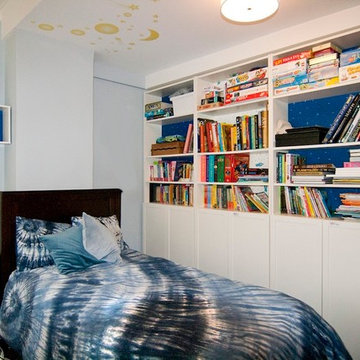
Boy’s room:
Raydoor sliding frosted panels, custom glow in the dark decals, new lighting, PBteen furniture, wallpaper, IKEA bookshelves
Bild på ett litet funkis pojkrum kombinerat med sovrum, med vita väggar, mellanmörkt trägolv och brunt golv
Bild på ett litet funkis pojkrum kombinerat med sovrum, med vita väggar, mellanmörkt trägolv och brunt golv
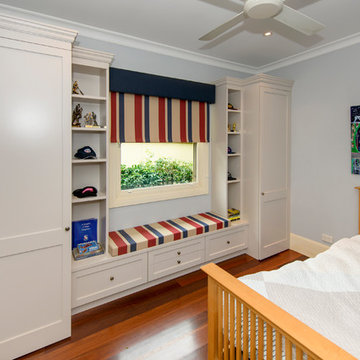
Boy's don;t always need a lot of wardrobe storage, but they do like to display their treasures and trophies. So by framing the window with a small wardrobe either side then staggering inward to some shelving keeps this very small room feeling open, interesting as well as providing the storage this teen boy needs with a double bed.
The drawers under the window seat serve him for underwear and shorts and then there's enough space in the wardrobe for shoes and hanging
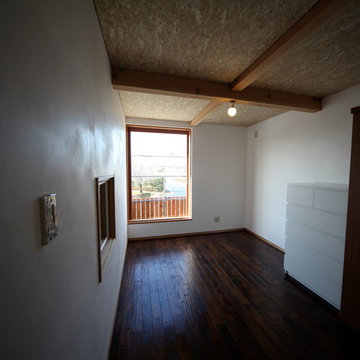
栗材の床 漆喰の壁で落ち着いた雰囲気。
Asiatisk inredning av ett litet barnrum kombinerat med skrivbord, med vita väggar, mörkt trägolv och brunt golv
Asiatisk inredning av ett litet barnrum kombinerat med skrivbord, med vita väggar, mörkt trägolv och brunt golv
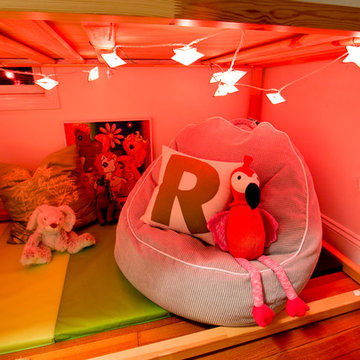
Exempel på ett litet modernt flickrum kombinerat med sovrum och för 4-10-åringar, med grå väggar, mörkt trägolv och brunt golv
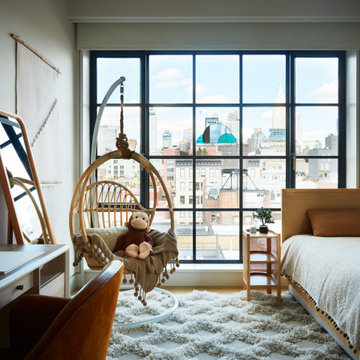
Modern inredning av ett litet flickrum för 4-10-åringar och kombinerat med sovrum, med vita väggar, mellanmörkt trägolv och brunt golv
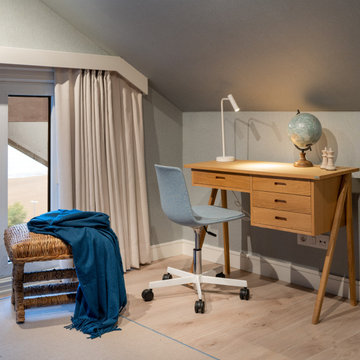
Reforma integral Sube Interiorismo www.subeinteriorismo.com
Biderbost Photo
Klassisk inredning av ett litet könsneutralt tonårsrum kombinerat med skrivbord, med blå väggar, laminatgolv och brunt golv
Klassisk inredning av ett litet könsneutralt tonårsrum kombinerat med skrivbord, med blå väggar, laminatgolv och brunt golv
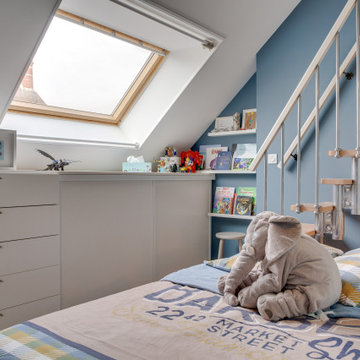
Inspiration för små moderna pojkrum kombinerat med sovrum och för 4-10-åringar, med blå väggar, laminatgolv och brunt golv
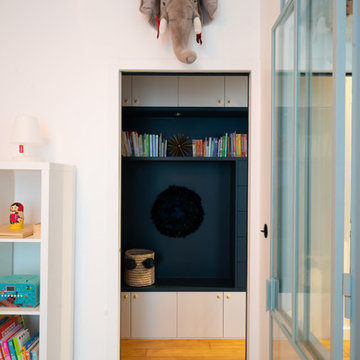
Thomas Leclerc
Exempel på ett litet minimalistiskt barnrum kombinerat med sovrum, med vita väggar, ljust trägolv och brunt golv
Exempel på ett litet minimalistiskt barnrum kombinerat med sovrum, med vita väggar, ljust trägolv och brunt golv
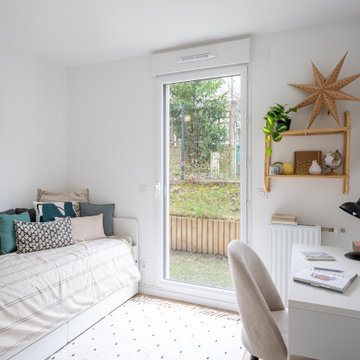
Nos clients sont un couple avec deux petites filles. Ils ont acheté un appartement sur plan à Meudon, mais ils ont eu besoin de nous pour les aider à imaginer l’agencement de tout l’espace. En effet, le couple a du mal à se projeter et à imaginer le futur agencement avec le seul plan fourni par le promoteur. Ils voient également plusieurs points difficiles dans le plan, comme leur grande pièce dédiée à l'espace de vie qui est toute en longueur. La cuisine est au fond de la pièce, et les chambres sont sur les côtés.
Les chambres, petites, sont optimisées et décorées sobrement. Le salon se pare quant à lui d’un meuble sur mesure. Il a été dessiné par ADC, puis ajusté et fabriqué par notre menuisier. En partie basse, nous avons créé du rangement fermé. Au dessus, nous avons créé des niches ouvertes/fermées.
La salle à manger est installée juste derrière le canapé, qui sert de séparation entre les deux espaces. La table de repas est installée au centre de la pièce, et créé une continuité avec la cuisine.
La cuisine est désormais ouverte sur le salon, dissociée grâce un un grand îlot. Les meubles de cuisine se poursuivent côté salle à manger, avec une colonne de rangement, mais aussi une cave à vin sous plan, et des rangements sous l'îlot.
La petite famille vit désormais dans un appartement harmonieux et facile à vivre ou nous avons intégrer tous les espaces nécessaires à la vie de la famille, à savoir, un joli coin salon où se retrouver en famille, une grande salle à manger et une cuisine ouverte avec de nombreux rangements, tout ceci dans une pièce toute en longueur.
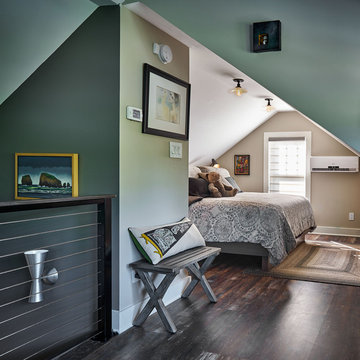
Bruce Cole Photography
Inredning av ett klassiskt litet könsneutralt barnrum kombinerat med sovrum, med mörkt trägolv, bruna väggar och brunt golv
Inredning av ett klassiskt litet könsneutralt barnrum kombinerat med sovrum, med mörkt trägolv, bruna väggar och brunt golv
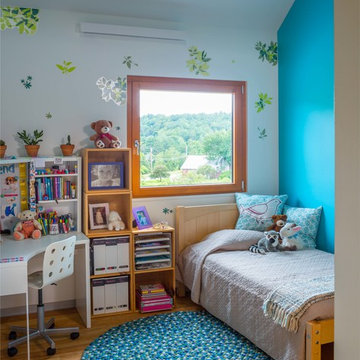
Photo-Jim Westphalen
Idéer för ett litet modernt flickrum kombinerat med sovrum och för 4-10-åringar, med blå väggar, mellanmörkt trägolv och brunt golv
Idéer för ett litet modernt flickrum kombinerat med sovrum och för 4-10-åringar, med blå väggar, mellanmörkt trägolv och brunt golv
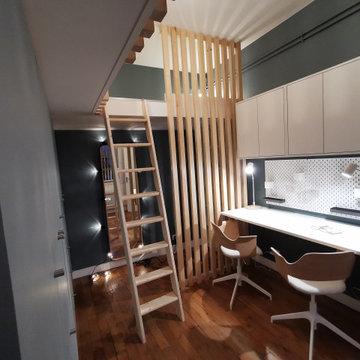
Inredning av ett modernt litet könsneutralt tonårsrum kombinerat med sovrum, med blå väggar, mörkt trägolv och brunt golv
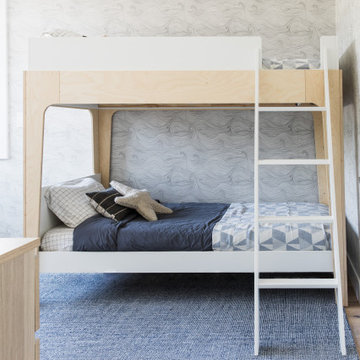
Using the family’s love of nature and travel as a launching point, we designed an earthy and layered room for two brothers to share. The playful yet timeless wallpaper was one of the first selections, and then everything else fell in place.
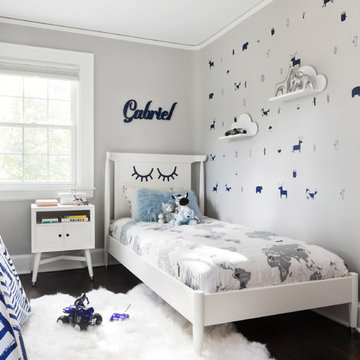
A big boy bedroom for a little boy, this modern take on a safari room combines a contemporary feel with mid century modern furniture. Although the room in small it provides ample play and relaxation and storage spaces, with two large custom build in closets, a secret teepee hideout and a reading/playing area.
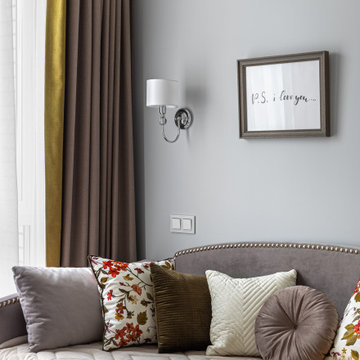
Idéer för att renovera ett litet vintage barnrum kombinerat med skrivbord, med grå väggar, mellanmörkt trägolv och brunt golv
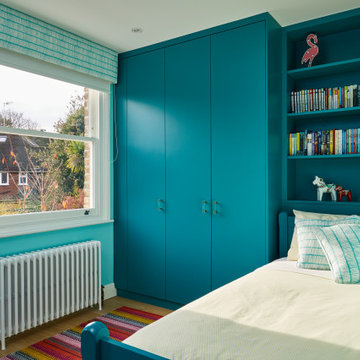
Colourful but smart children's room with storage, roman blinds and bespoke bed to match joinery.
Inspiration för små moderna flickrum kombinerat med sovrum och för 4-10-åringar, med blå väggar, ljust trägolv och brunt golv
Inspiration för små moderna flickrum kombinerat med sovrum och för 4-10-åringar, med blå väggar, ljust trägolv och brunt golv
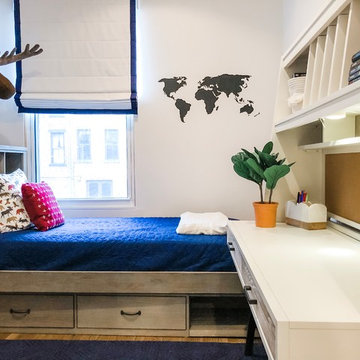
When a 7 year old Brooklyn hip-kid is also an animal lover, you get this woodland boy's room, designed to grow and maximize storage. This small kid's bedroom features a storage bed, wall shelves, a spacious desk hutch, and a storage ottoman to accommodate ample toys and books, as well as a custom designed closet to suit a growing child's needs. Hipster Animals removable wallpaper is fun for a 7 year old, but still cheeky and cool enough for a teen. And while woodland animals abound, they are balanced by mature decor elements like neutral colors, dark blues, boyish plaid, and chic wool and leather textures meant to grow with child. This room is one of our favorite small space designs - it's fun, personalized, and makes the space look bigger--while also providing storage and function.
Photo credits: Erin Coren, ASID, Curated Nest Interiors
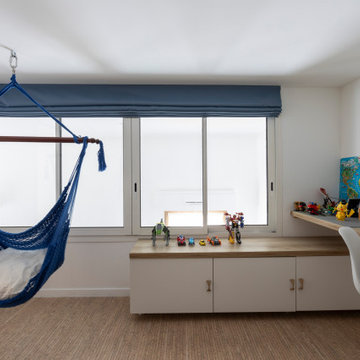
L'ancienne chambre d'enfant, double hauteur, avait le seul placard de l'appartement. La surface de la chambre a été retrouvée, mais 4 usages sont désormais possibles sans que l'espace parait limité: le couchage pour le jeune homme et un copain, le travail / lecture et le divertissement. Le hamac assure la lecture à 2, ancré dans la dalle en béton armé.
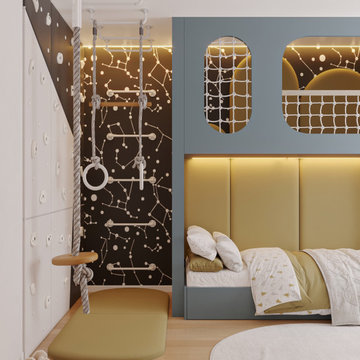
Inspiration för små pojkrum kombinerat med lekrum och för 4-10-åringar, med svarta väggar, laminatgolv och brunt golv
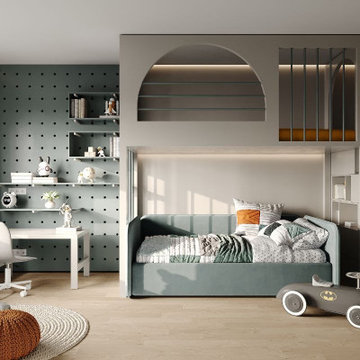
Inredning av ett litet pojkrum kombinerat med lekrum och för 4-10-åringar, med grå väggar och brunt golv
1 349 foton på litet barnrum, med brunt golv
7