1 460 foton på litet barnrum, med ljust trägolv
Sortera efter:
Budget
Sortera efter:Populärt i dag
121 - 140 av 1 460 foton
Artikel 1 av 3
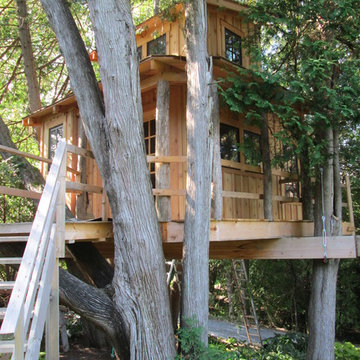
Exempel på ett litet klassiskt könsneutralt barnrum kombinerat med lekrum, med ljust trägolv
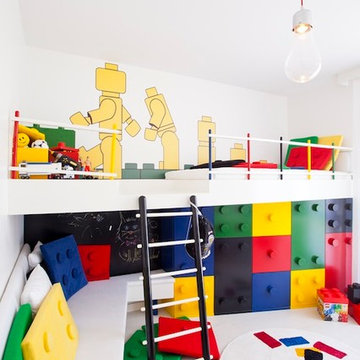
The child room is designed for a 7 year old boy, who is just at the age of first class. We used Lego as the main theme in order to create a space that combines his fantasy world and the necessities of his new school life. The colorful furnitures and accessories were designed according to a child’s joy. We tried to have a livable room by creating different zones for sleeping, playing and studying facilities. A custom made carpet is designed to finalize the concept design.
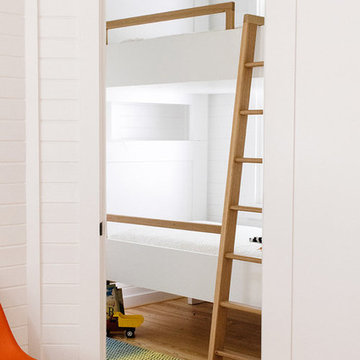
Idéer för att renovera ett litet maritimt flickrum kombinerat med sovrum och för 4-10-åringar, med vita väggar, ljust trägolv och brunt golv
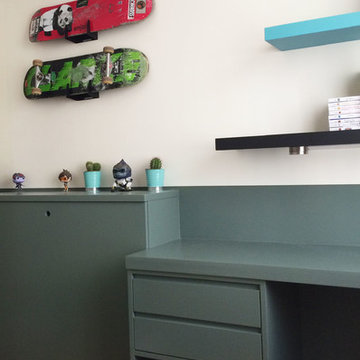
Alexandra Gorla
Idéer för att renovera ett litet funkis barnrum kombinerat med sovrum, med vita väggar och ljust trägolv
Idéer för att renovera ett litet funkis barnrum kombinerat med sovrum, med vita väggar och ljust trägolv
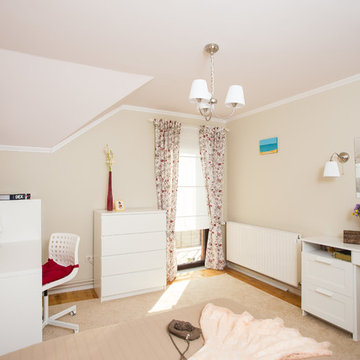
Perspective over the finished/modified Teenager Room, working as a Bedroom, Private Space and Study Room altogether. Cezar Buliga Photography
Exempel på ett litet modernt barnrum kombinerat med skrivbord, med beige väggar och ljust trägolv
Exempel på ett litet modernt barnrum kombinerat med skrivbord, med beige väggar och ljust trägolv
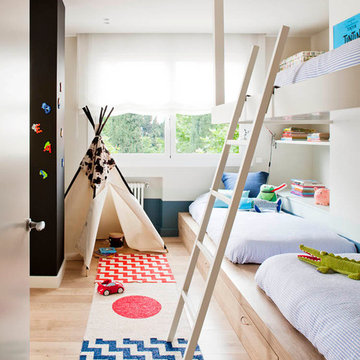
Exempel på ett litet minimalistiskt könsneutralt barnrum kombinerat med sovrum och för 4-10-åringar, med beige väggar och ljust trägolv
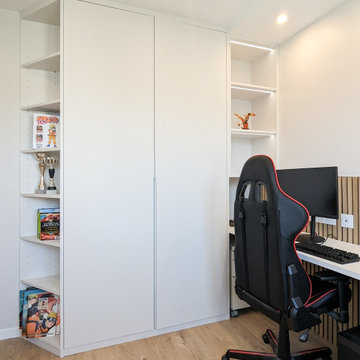
Cette chambre d'adolescent a été complètement repensée et réagencée. L'objectif était d'avoir à la fois un espace reposant avec suffisamment de rangement pour les différentes collections, les cours et les vêtements.
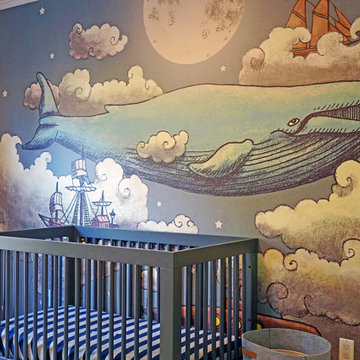
Che Interiors worked closely with our client to plan, design, and implement a renovation of two children’s rooms, create a mudroom with laundry area in an unused downstairs space, renovate a kitchenette area, and create a home office space in a downstairs living room by adding floor to ceiling room dividers. As the children were growing so were their needs and we took this into account when planning for both kids’ rooms. As one child was graduating to a big kids room the other was moving into their siblings nursery. We wanted to update the nursery so that it became something new and unique to its new inhabitant. For this room we repurposed a lot of the furniture, repainted all the walls, added a striking outer-space whale wallpaper that would grow with the little one and added a few new features; a toddlers busy board with fun twists and knobs to encourage brain function and growth, a few floor mats for rolling around, and a climbing arch that could double as a artist work desk as the little grows. Downstairs we created a whimsical big kids room by repainting all the walls, building a custom bookshelf, sourcing the coolest toddler bed with trundle for sleepovers, featured a whimsical wonderland wallpaper, adding a few animal toy baskets, we sourced large monstera rugs, a toddlers table with chairs, fun colorful felt hooks and a few climbing foam pieces for jumping and rolling on. For the kitchenette, we worked closely with the General Contractor to repaint the cabinets, add handle pulls, and install new mudroom and laundry furniture. We carried the kitchenette green color to the bathroom cabinets and to the floor to ceiling room dividers for the home office space. Lastly we brought in an organization team to help de-clutter and create a fluid everything-has-its-place system that would make our client’s lives easier.
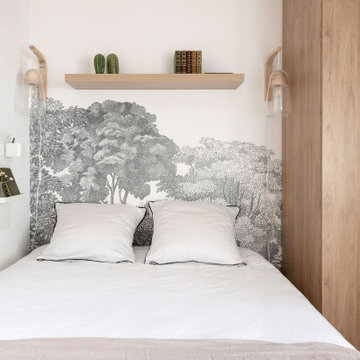
Tapisserie panoramique - Modèle : BELLEWOOD : REBEL WALLS
Applique murale - NASOA (Verre et bois) : LA REDOUTE INTERIEUR.
Dressing : LEROY MERLIN
Abat-jour : IKEA
Etagère murale : IKEA
Chevet mural : IKEA
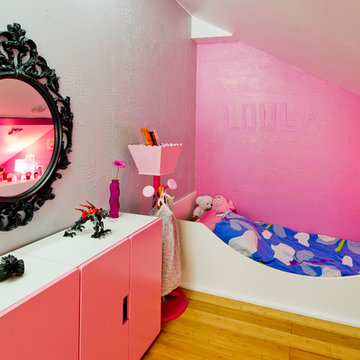
Pascal Simonin
Inspiration för ett litet funkis flickrum kombinerat med sovrum och för 4-10-åringar, med ljust trägolv och flerfärgade väggar
Inspiration för ett litet funkis flickrum kombinerat med sovrum och för 4-10-åringar, med ljust trägolv och flerfärgade väggar
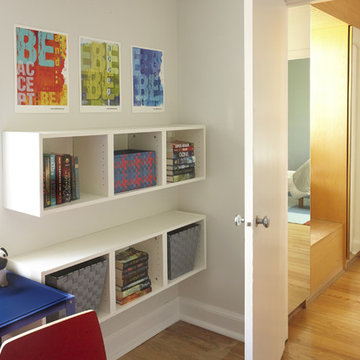
James Ramsay
Idéer för ett litet modernt barnrum kombinerat med sovrum, med vita väggar och ljust trägolv
Idéer för ett litet modernt barnrum kombinerat med sovrum, med vita väggar och ljust trägolv
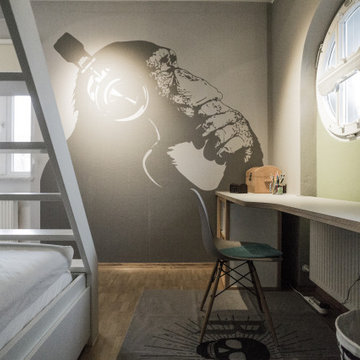
Inredning av ett modernt litet barnrum kombinerat med skrivbord, med grå väggar, ljust trägolv och beiget golv
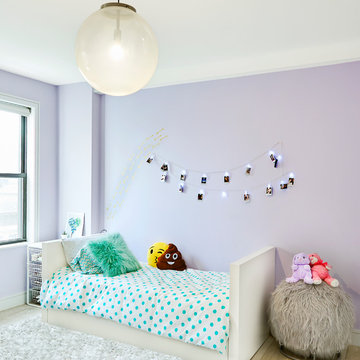
Alyssa Kirsten
Inredning av ett modernt litet barnrum kombinerat med sovrum, med lila väggar och ljust trägolv
Inredning av ett modernt litet barnrum kombinerat med sovrum, med lila väggar och ljust trägolv
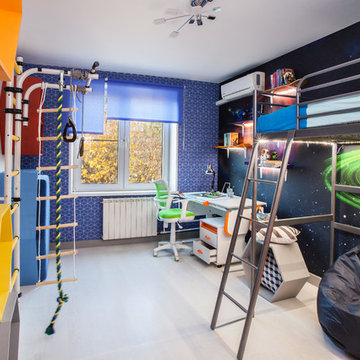
Inredning av ett modernt litet pojkrum kombinerat med lekrum och för 4-10-åringar, med ljust trägolv och flerfärgade väggar
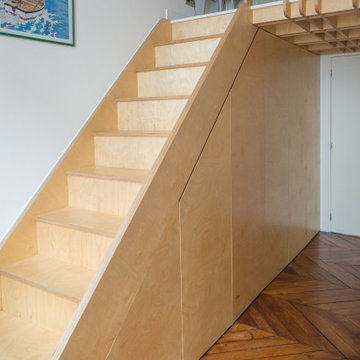
Aménagement en mezzanine de la chambre. rationalisation des rangements et valorisation de l'espace.
Bild på ett litet vintage pojkrum kombinerat med sovrum och för 4-10-åringar, med beige väggar, ljust trägolv och beiget golv
Bild på ett litet vintage pojkrum kombinerat med sovrum och för 4-10-åringar, med beige väggar, ljust trägolv och beiget golv
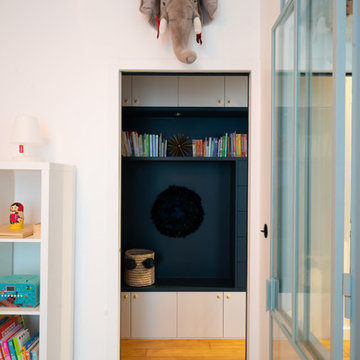
Thomas Leclerc
Exempel på ett litet minimalistiskt barnrum kombinerat med sovrum, med vita väggar, ljust trägolv och brunt golv
Exempel på ett litet minimalistiskt barnrum kombinerat med sovrum, med vita väggar, ljust trägolv och brunt golv
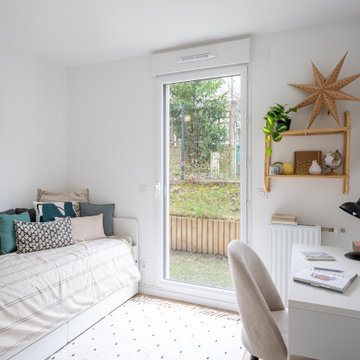
Nos clients sont un couple avec deux petites filles. Ils ont acheté un appartement sur plan à Meudon, mais ils ont eu besoin de nous pour les aider à imaginer l’agencement de tout l’espace. En effet, le couple a du mal à se projeter et à imaginer le futur agencement avec le seul plan fourni par le promoteur. Ils voient également plusieurs points difficiles dans le plan, comme leur grande pièce dédiée à l'espace de vie qui est toute en longueur. La cuisine est au fond de la pièce, et les chambres sont sur les côtés.
Les chambres, petites, sont optimisées et décorées sobrement. Le salon se pare quant à lui d’un meuble sur mesure. Il a été dessiné par ADC, puis ajusté et fabriqué par notre menuisier. En partie basse, nous avons créé du rangement fermé. Au dessus, nous avons créé des niches ouvertes/fermées.
La salle à manger est installée juste derrière le canapé, qui sert de séparation entre les deux espaces. La table de repas est installée au centre de la pièce, et créé une continuité avec la cuisine.
La cuisine est désormais ouverte sur le salon, dissociée grâce un un grand îlot. Les meubles de cuisine se poursuivent côté salle à manger, avec une colonne de rangement, mais aussi une cave à vin sous plan, et des rangements sous l'îlot.
La petite famille vit désormais dans un appartement harmonieux et facile à vivre ou nous avons intégrer tous les espaces nécessaires à la vie de la famille, à savoir, un joli coin salon où se retrouver en famille, une grande salle à manger et une cuisine ouverte avec de nombreux rangements, tout ceci dans une pièce toute en longueur.
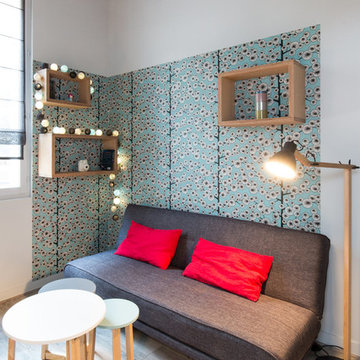
Thierry Stefanopoulos
Idéer för att renovera ett litet funkis könsneutralt tonårsrum kombinerat med skrivbord, med grå väggar, ljust trägolv och beiget golv
Idéer för att renovera ett litet funkis könsneutralt tonårsrum kombinerat med skrivbord, med grå väggar, ljust trägolv och beiget golv
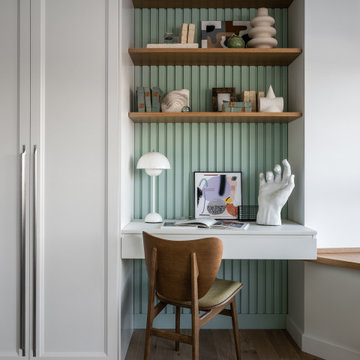
Кровать, реечная стена за кроватью с полками, гардероб, письменный стол, индивидуальное изготовление, мастерская WoodSeven,
Тумба Teak House
Стул Elephant Dining Chair | NORR11, L’appartment
Постельное белье Amalia
Текстиль Marilux
Декор Moon Stores, L’appartment
Керамика Бедрединова Наталья
Искусство Наталья Ворошилова « Из серии «Прогноз погоды», Галерея Kvartira S
Дерево Treez Collections
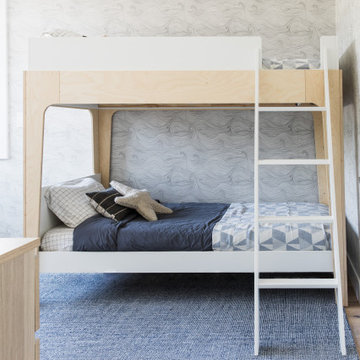
Using the family’s love of nature and travel as a launching point, we designed an earthy and layered room for two brothers to share. The playful yet timeless wallpaper was one of the first selections, and then everything else fell in place.
1 460 foton på litet barnrum, med ljust trägolv
7