2 203 foton på litet barnrum, med vita väggar
Sortera efter:
Budget
Sortera efter:Populärt i dag
1 - 20 av 2 203 foton
Artikel 1 av 3
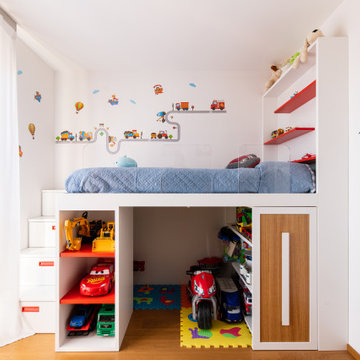
Il mobile di questa cameretta è stato realizzato su misura per poter sfruttare tutto lo spazio possibile. Sulla sinistra le scale che portano al letto sono dei cassetti di diverse lunghezze per sfruttare la profondità. Nella parte sotto sono state previste delle mensole e un vano rettangolare scorrevole con ripiani per appoggiare i giochi. in fututo si possono inserire altri vani con ripiani e bastoni e trasformare il sotto del letto in un avera e propria cabina armadio. Il letto ha un materasso ergonimico specifico per la crescita dei bambini poggiato su una rete tradizionale. Sono state inoltre incastrati 2 moduli in plexiglass per garantire la sicurezza del bambino mentre dorme. Essendo semplicemente avvitati possono essere tolti un domani o sostituiti. La testata del letto ha una luce led incassata e delle mensole per poggiare libri e giochi. Le pareti sono state colorate da sticker.
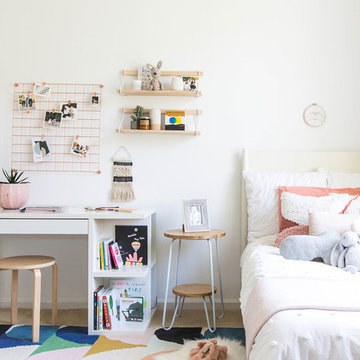
For her third birthday, her mom wanted to gift her a bright, colorful big girl’s room to mark the milestone from crib to bed. We opted for budget-friendly furniture and stayed within our clean and bright aesthetic while still aiming to please our very pink-loving three-year-old.
Photos by Christy Q Photography
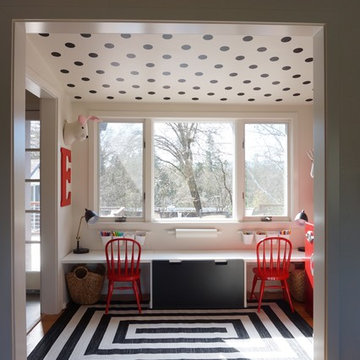
Foto på ett litet lantligt könsneutralt småbarnsrum kombinerat med lekrum, med vita väggar och mellanmörkt trägolv
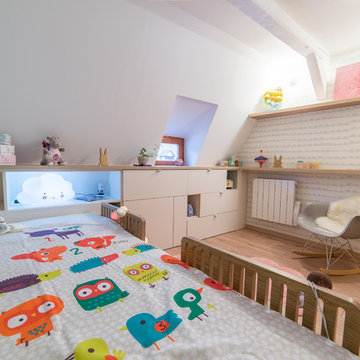
Félix13
Minimalistisk inredning av ett litet könsneutralt småbarnsrum kombinerat med sovrum, med ljust trägolv, beiget golv och vita väggar
Minimalistisk inredning av ett litet könsneutralt småbarnsrum kombinerat med sovrum, med ljust trägolv, beiget golv och vita väggar
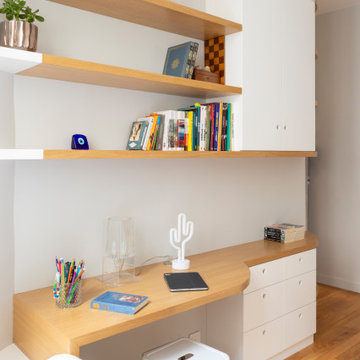
Porte Dauphine - Réaménagement et décoration d'un appartement, Paris XVIe - Chambre enfant. Prenant place dans l'ancienne cuisine cette pièce exigüe est un espace de forme atypique. L'aménagement a dû être pensé au millimètre afin d'être optimisé. Volontairement très lumineuse elle est dotée de nombreux rangements dont une penderie, d'un bureau et d'étagères. Photo Arnaud Rinuccini
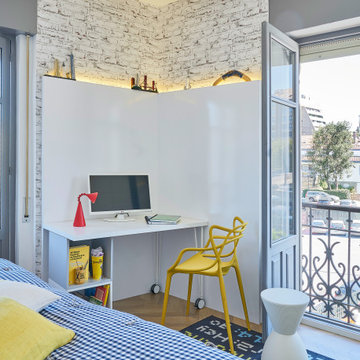
Mesa de estudio con led integrado. Taburete y silla de Kartell. Papel pintado ladrillo envejecido.
Exempel på ett litet klassiskt barnrum kombinerat med skrivbord, med vita väggar och laminatgolv
Exempel på ett litet klassiskt barnrum kombinerat med skrivbord, med vita väggar och laminatgolv
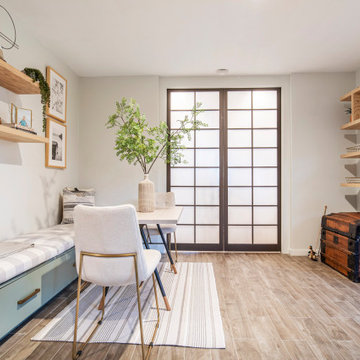
Kids Corner of Living Area
Modern inredning av ett litet könsneutralt barnrum kombinerat med lekrum och för 4-10-åringar, med vita väggar
Modern inredning av ett litet könsneutralt barnrum kombinerat med lekrum och för 4-10-åringar, med vita väggar
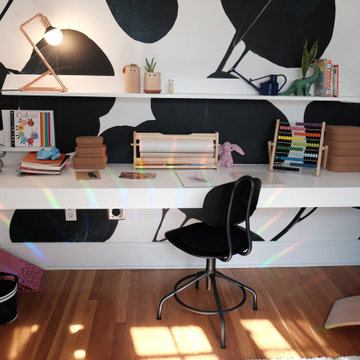
Inredning av ett modernt litet könsneutralt tonårsrum kombinerat med sovrum, med vita väggar och mellanmörkt trägolv
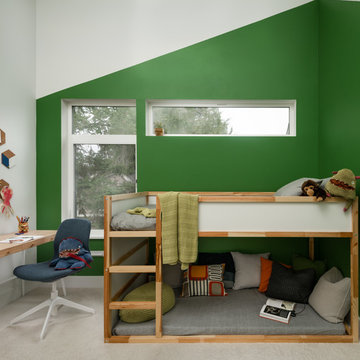
Bedroom update for a 6 year old boy who loves to read, draw, and play cars. Our clients wanted to create a fun space for their son and stay within a tight budget.
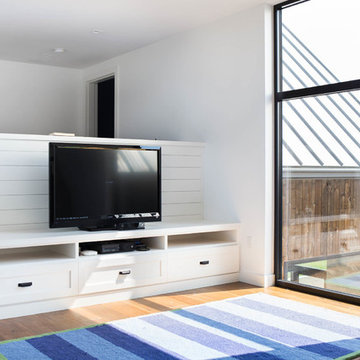
This modern farmhouse located outside of Spokane, Washington, creates a prominent focal point among the landscape of rolling plains. The composition of the home is dominated by three steep gable rooflines linked together by a central spine. This unique design evokes a sense of expansion and contraction from one space to the next. Vertical cedar siding, poured concrete, and zinc gray metal elements clad the modern farmhouse, which, combined with a shop that has the aesthetic of a weathered barn, creates a sense of modernity that remains rooted to the surrounding environment.
The Glo double pane A5 Series windows and doors were selected for the project because of their sleek, modern aesthetic and advanced thermal technology over traditional aluminum windows. High performance spacers, low iron glass, larger continuous thermal breaks, and multiple air seals allows the A5 Series to deliver high performance values and cost effective durability while remaining a sophisticated and stylish design choice. Strategically placed operable windows paired with large expanses of fixed picture windows provide natural ventilation and a visual connection to the outdoors.
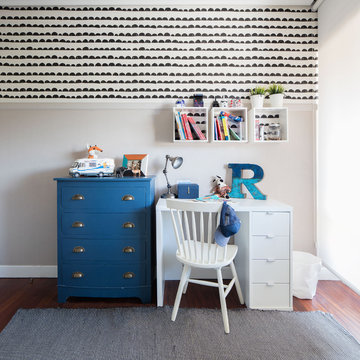
osvaldo perez
Klassisk inredning av ett litet pojkrum kombinerat med skrivbord och för 4-10-åringar, med vita väggar, mellanmörkt trägolv och brunt golv
Klassisk inredning av ett litet pojkrum kombinerat med skrivbord och för 4-10-åringar, med vita väggar, mellanmörkt trägolv och brunt golv
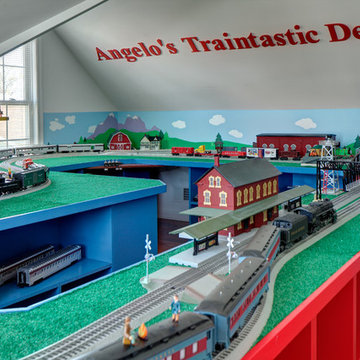
By situating this elaborate train setup along the walls of this room with sloped ceilings, left the middle open for Angelo and his dad to access any area of the train set easily. The painted scenery on the walls echoes the theme of each vignette; in the far corner is a farm scene. Three-and-a-half year old Angelo came up with the word "traintastic" when he saw his new hobby room.
Photography: Memories, TTL
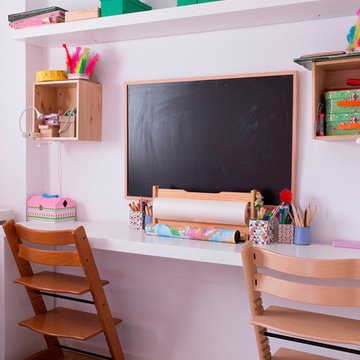
Isabel Escauriaza
Inspiration för ett litet funkis flickrum för 4-10-åringar och kombinerat med skrivbord, med vita väggar och mellanmörkt trägolv
Inspiration för ett litet funkis flickrum för 4-10-åringar och kombinerat med skrivbord, med vita väggar och mellanmörkt trägolv
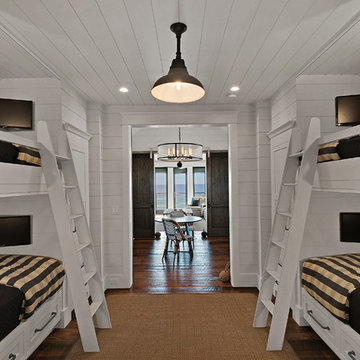
Emerald Coast Real Estate Photography
Idéer för små maritima könsneutrala barnrum kombinerat med sovrum och för 4-10-åringar, med vita väggar och mellanmörkt trägolv
Idéer för små maritima könsneutrala barnrum kombinerat med sovrum och för 4-10-åringar, med vita väggar och mellanmörkt trägolv
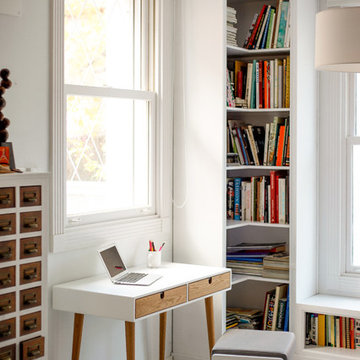
Manuel Barrera
Exempel på ett litet nordiskt barnrum, med vita väggar och klinkergolv i keramik
Exempel på ett litet nordiskt barnrum, med vita väggar och klinkergolv i keramik
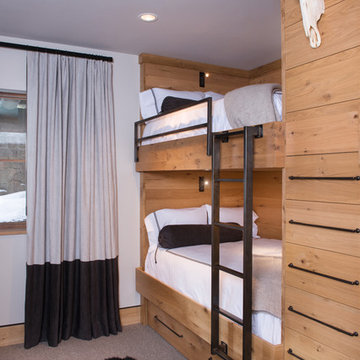
Idéer för ett litet rustikt könsneutralt tonårsrum kombinerat med sovrum, med vita väggar, heltäckningsmatta och grått golv
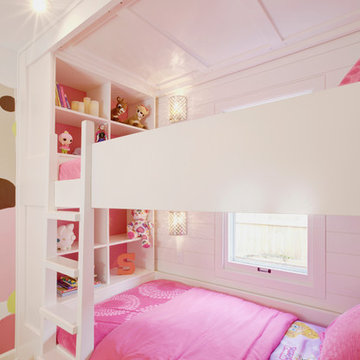
Custom Bunk Beds integrate storage cubbies within and roller-drawers beneath. Window wall re-clad with tongue & groove wood pine (painted white), integrated with flush window casing. Bunk ceiling panelized - fully modular system removable in pieces - Architect: HAUS | Architecture - Construction: WERK | Build - Photo: HAUS | Architecture

the steel bunk bed tucked into the corner.
Idéer för små funkis könsneutrala barnrum kombinerat med sovrum, med vita väggar och ljust trägolv
Idéer för små funkis könsneutrala barnrum kombinerat med sovrum, med vita väggar och ljust trägolv

Brand new 2-Story 3,100 square foot Custom Home completed in 2022. Designed by Arch Studio, Inc. and built by Brooke Shaw Builders.
Inspiration för ett litet lantligt könsneutralt barnrum kombinerat med lekrum, med vita väggar, mellanmörkt trägolv och grått golv
Inspiration för ett litet lantligt könsneutralt barnrum kombinerat med lekrum, med vita väggar, mellanmörkt trägolv och grått golv
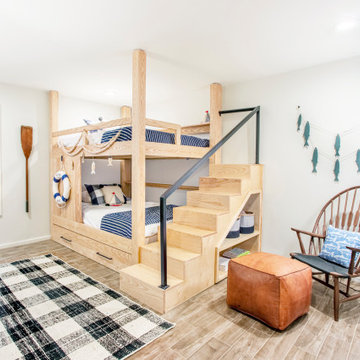
Kids Bunk room with a Lake Theme
Idéer för att renovera ett litet maritimt barnrum kombinerat med sovrum, med vita väggar och beiget golv
Idéer för att renovera ett litet maritimt barnrum kombinerat med sovrum, med vita väggar och beiget golv
2 203 foton på litet barnrum, med vita väggar
1