2 909 foton på litet barnrum
Sortera efter:
Budget
Sortera efter:Populärt i dag
101 - 120 av 2 909 foton
Artikel 1 av 3
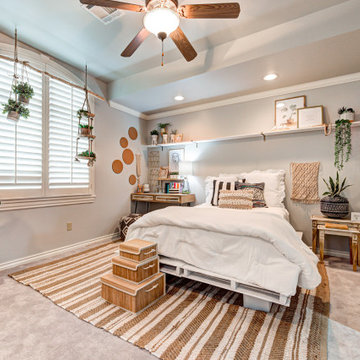
Inredning av ett litet barnrum kombinerat med sovrum, med grå väggar och heltäckningsmatta
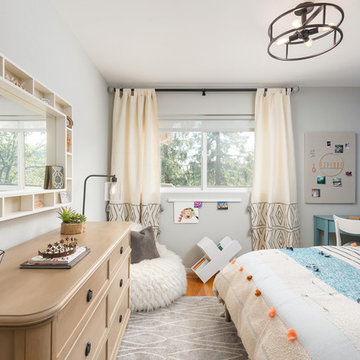
A room fit for an artist featuring a vivid blue accent wall, fun, bohemian-style bedding, warm wooden furniture, cozy reading nook, small corner desk, and custom built-in closet. Photo by Exceptional Frames.
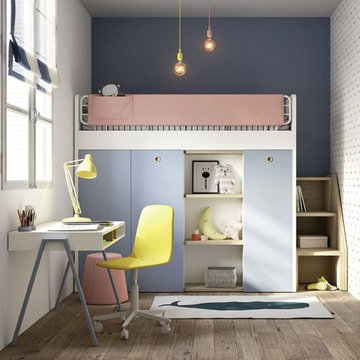
The Nidi Kids Bedroom Space No 11 combines the practicality of a bunk bed with ingenious storage ideas. Using the same footprint as a single bed, but with so many more functions, the equipped bunk bed exploits the space under the bed with storage units, bookcases and desks. There are 4 different variations depending on your child’s requirements. To finish the look add colourful accessories, like a chair, desk, rug or stool.
This complete bedroom design for children with lots of study, play and storage space can be selected in a huge choice of colours and finishes, from muted pastels to bold brights. Designed and made by hand in Italy by Battistella.
For full details why not call us on 020 7731 9540 and have a chat with one of our design team, or visit our London Showroom, Kings Road, Chelsea.
Battistella Nidi
https://www.gomodern.co.uk/store/battistella/?sort=title
Go Modern
https://www.gomodern.co.uk/store/
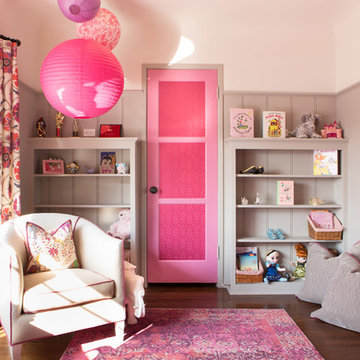
New furniture for this adorable 9-year old with favorite colors pink and purple.
Photos by Erika Bierman www.erikabiermanphotography.com
Idéer för att renovera ett litet eklektiskt flickrum kombinerat med sovrum och för 4-10-åringar, med mörkt trägolv och vita väggar
Idéer för att renovera ett litet eklektiskt flickrum kombinerat med sovrum och för 4-10-åringar, med mörkt trägolv och vita väggar
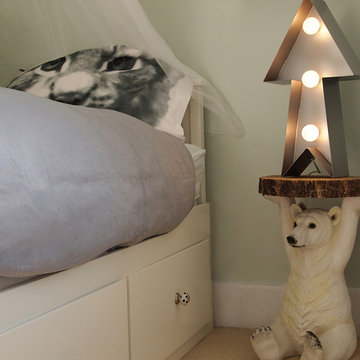
Inredning av ett modernt litet flickrum kombinerat med sovrum och för 4-10-åringar, med gröna väggar
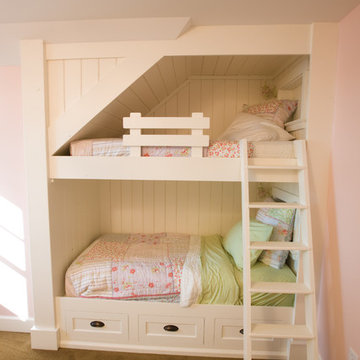
Although rustic from the outside, the interior boasts a light and airy craftsman vibe. An open, gourmet kitchen, with a large center island is great for entertaining. Many custom details throughout, including cabinets corbels and built in bunk beds.
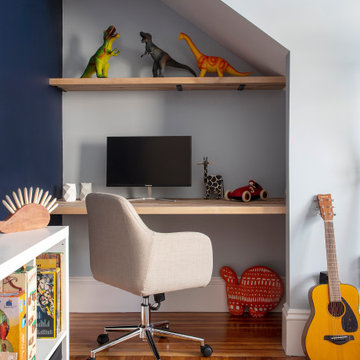
Built in Kid's desk
Idéer för små vintage pojkrum kombinerat med sovrum och för 4-10-åringar, med blå väggar, ljust trägolv och brunt golv
Idéer för små vintage pojkrum kombinerat med sovrum och för 4-10-åringar, med blå väggar, ljust trägolv och brunt golv
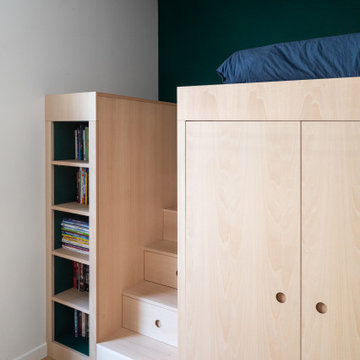
Idéer för att renovera ett litet funkis barnrum kombinerat med sovrum, med gröna väggar, ljust trägolv och beiget golv

Photo Credits: Michelle Cadari & Erin Coren
Inspiration för små nordiska könsneutrala barnrum kombinerat med sovrum och för 4-10-åringar, med flerfärgade väggar, ljust trägolv och brunt golv
Inspiration för små nordiska könsneutrala barnrum kombinerat med sovrum och för 4-10-åringar, med flerfärgade väggar, ljust trägolv och brunt golv
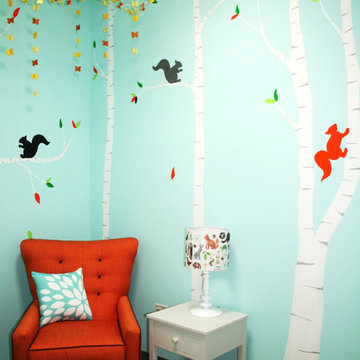
Children’s waiting room interior design project at Princeton University. I was beyond thrilled when contacted by a team of scientists ( psychologists and neurologists ) at Princeton University. This group of professors and graduate students from the Turk-Brown Laboratory are conducting research on the infant’s brain by using functional magnetic resonance imaging (or fMRI), to see how they learn, remember and think. My job was to turn a tiny 7’x10′ windowless study room into an inviting but not too “clinical” waiting room for the mothers or fathers and siblings of the babies being studied.
We needed to ensure a comfortable place for parents to rock and feed their babies while waiting their turn to go back to the laboratory, as well as a place to change the babies if needed. We wanted to stock some shelves with good books and while the room looks complete, we’re still sourcing something interactive to mount to the wall to help entertain toddlers who want something more active than reading or building blocks.
Since there are no windows, I wanted to bring the outdoors inside. Princeton University‘s colors are orange, gray and black and the history behind those colors is very interesting. It seems there are a lot of squirrels on campus and these colors were selected for the three colors of squirrels often seem scampering around the university grounds. The orange squirrels are now extinct, but the gray and black squirrels are abundant, as I found when touring the campus with my son on installation day. Therefore we wanted to reflect this history in the room and decided to paint silhouettes of squirrels in these three colors throughout the room.
While the ceilings are 10′ high in this tiny room, they’re very drab and boring. Given that it’s a drop ceiling, we can’t paint it a fun color as I typically do in my nurseries and kids’ rooms. To distract from the ugly ceiling, I contacted My Custom Creation through their Etsy shop and commissioned them to create a custom butterfly mobile to suspend from the ceiling to create a swath of butterflies moving across the room. Their customer service was impeccable and the end product was exactly what we wanted!
The flooring in the space was simply coated concrete so I decided to use Flor carpet tiles to give it warmth and a grass-like appeal. These tiles are super easy to install and can easily be removed without any residual on the floor. I’ll be using them more often for sure!
See more photos of our commercial interior design job below and contact us if you need a unique space designed for children. We don’t just design nurseries and bedrooms! We’re game for anything!
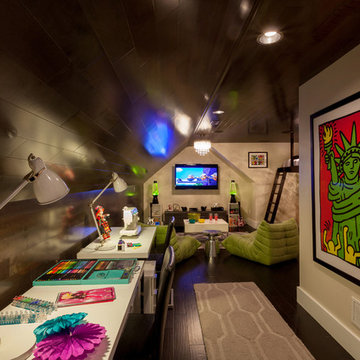
Dale Bernstein
Idéer för att renovera ett litet funkis könsneutralt tonårsrum kombinerat med lekrum, med vita väggar och mörkt trägolv
Idéer för att renovera ett litet funkis könsneutralt tonårsrum kombinerat med lekrum, med vita väggar och mörkt trägolv
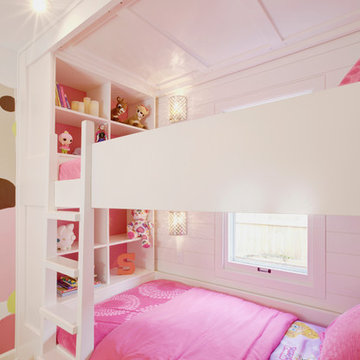
Custom Bunk Beds integrate storage cubbies within and roller-drawers beneath. Window wall re-clad with tongue & groove wood pine (painted white), integrated with flush window casing. Bunk ceiling panelized - fully modular system removable in pieces - Architect: HAUS | Architecture - Construction: WERK | Build - Photo: HAUS | Architecture
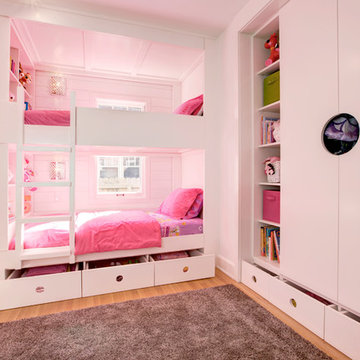
Custom Bunk Beds integrate storage cubbies within and roller-drawers beneath. Original storage closet to right opened-up to create full-integrated millwork closet system to match with bunks - Architect: HAUS | Architecture - Construction: WERK | Build - Photo: HAUS | Architecture
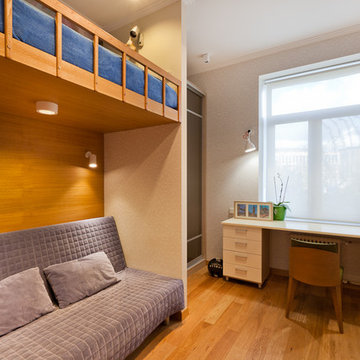
Фотографии: Татьяна Карпенко
Inredning av ett eklektiskt litet barnrum kombinerat med sovrum, med beige väggar, ljust trägolv och beiget golv
Inredning av ett eklektiskt litet barnrum kombinerat med sovrum, med beige väggar, ljust trägolv och beiget golv
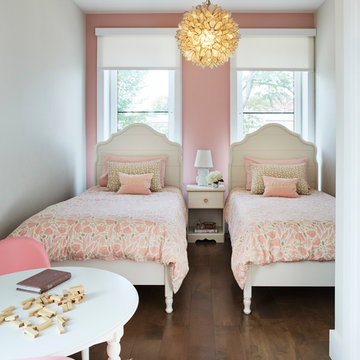
dylan chandler photography
Bild på ett litet vintage flickrum kombinerat med sovrum och för 4-10-åringar, med mellanmörkt trägolv och flerfärgade väggar
Bild på ett litet vintage flickrum kombinerat med sovrum och för 4-10-åringar, med mellanmörkt trägolv och flerfärgade väggar
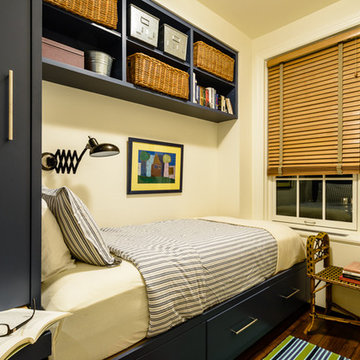
Interior Design: Renee Infantino, Inc.
Architectural Designer: Nik Vekic Design, Inc.
Klassisk inredning av ett litet barnrum kombinerat med sovrum, med blå väggar och mellanmörkt trägolv
Klassisk inredning av ett litet barnrum kombinerat med sovrum, med blå väggar och mellanmörkt trägolv
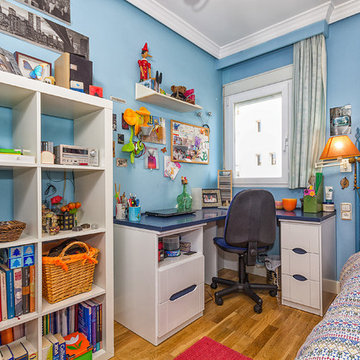
www.azulrealestate.com and www.espaciosyluz.com
Foto på ett litet vintage könsneutralt barnrum kombinerat med sovrum och för 4-10-åringar, med blå väggar och mellanmörkt trägolv
Foto på ett litet vintage könsneutralt barnrum kombinerat med sovrum och för 4-10-åringar, med blå väggar och mellanmörkt trägolv
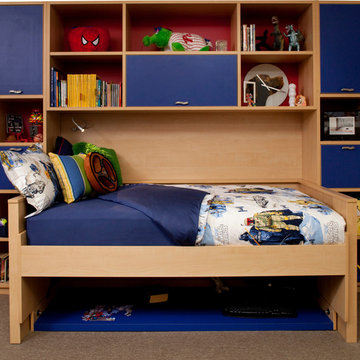
When it's time to sleep the desk hides under the bed and when it's time to work it pops right up again. Two functions, one space. And it comes in both twin and full sizes and with a bunk bed version available as well.
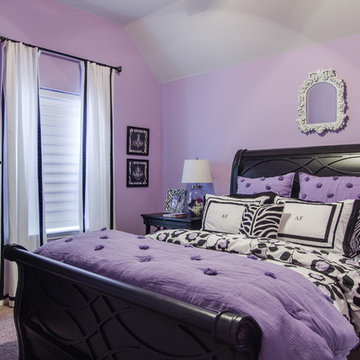
Teen girl's room with lavender walls and grey ceiling.
Unique Exposure Photography
Inredning av ett klassiskt litet barnrum kombinerat med sovrum, med lila väggar och heltäckningsmatta
Inredning av ett klassiskt litet barnrum kombinerat med sovrum, med lila väggar och heltäckningsmatta
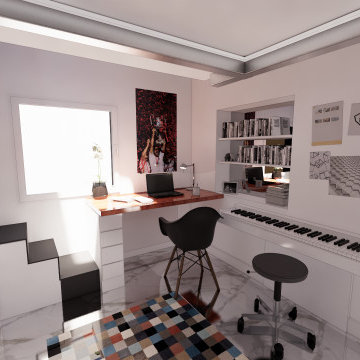
realizzazione di soppalco con cabina armadio sottostante per liberare spazio nella cameretta
Bild på ett litet funkis könsneutralt tonårsrum kombinerat med sovrum, med marmorgolv
Bild på ett litet funkis könsneutralt tonårsrum kombinerat med sovrum, med marmorgolv
2 909 foton på litet barnrum
6