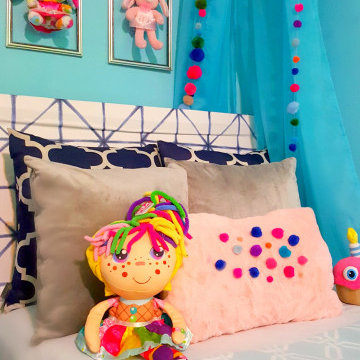102 foton på litet barnrum
Sortera efter:
Budget
Sortera efter:Populärt i dag
21 - 40 av 102 foton
Artikel 1 av 3
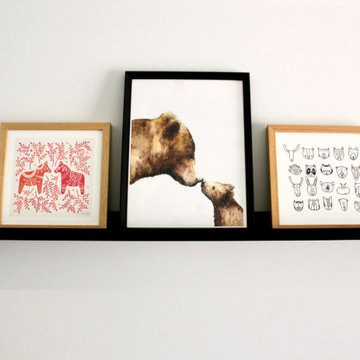
Foto på ett litet skandinaviskt könsneutralt småbarnsrum kombinerat med sovrum, med vita väggar, heltäckningsmatta och grått golv
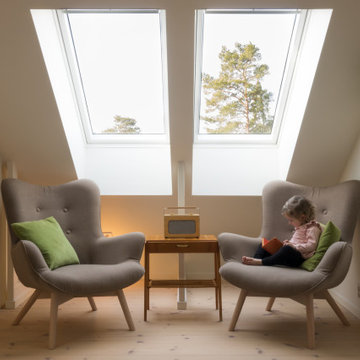
Idéer för att renovera ett litet vintage könsneutralt barnrum kombinerat med lekrum, med gröna väggar, plywoodgolv och brunt golv
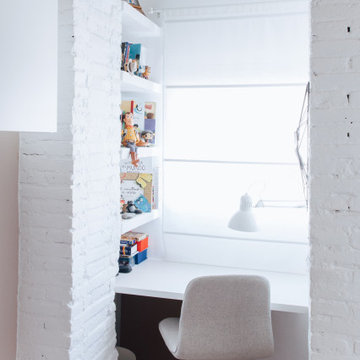
Un rincón lleno de luz para estudiar, lo mejor de estos dos dormitorios.
Foto på ett litet industriellt pojkrum kombinerat med sovrum och för 4-10-åringar, med beige väggar och laminatgolv
Foto på ett litet industriellt pojkrum kombinerat med sovrum och för 4-10-åringar, med beige väggar och laminatgolv
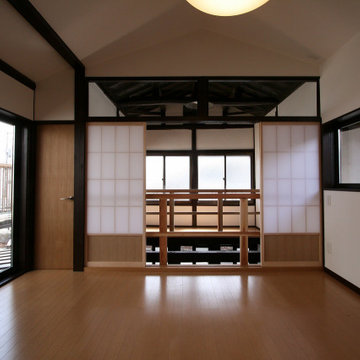
吹抜側の和の雰囲気を活かしつ、使いやすいシンプルな造りに仕上げました。
Inspiration för ett litet orientaliskt könsneutralt tonårsrum kombinerat med skrivbord, med vita väggar, ljust trägolv och beiget golv
Inspiration för ett litet orientaliskt könsneutralt tonårsrum kombinerat med skrivbord, med vita väggar, ljust trägolv och beiget golv
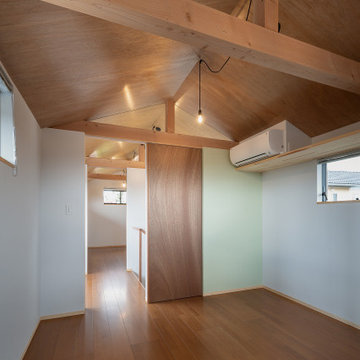
Idéer för små könsneutrala tonårsrum kombinerat med skrivbord, med vita väggar, plywoodgolv och beiget golv
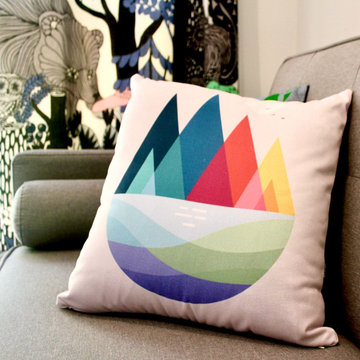
Inspiration för små nordiska könsneutrala småbarnsrum kombinerat med sovrum, med vita väggar, heltäckningsmatta och grått golv
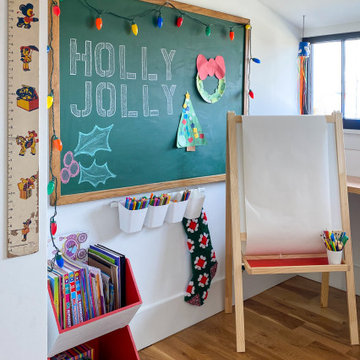
Creating a place for learning in this family home was an easy task. Our team spent one weekend installing a floating desk in a dormer area to create a temporary home learning nook that can be converted into a shelf once the kids are back in school. We finished the space to transform into an arts and craft room for this budding artist.
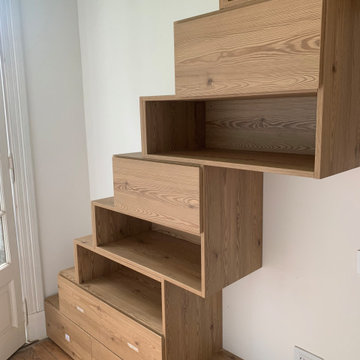
reforma dormitorio para niño, se propuso un mueble escalera en madera con entrepiso para armar dos sectores, el espacio de dormir y en la planta baja el espacio de guardado y de estudio,
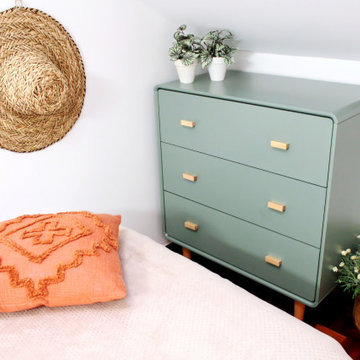
Este dormitorio con medidas "complicadas" tenía un color muy potente que provocaba mayor sensación de falta de luz y espacio. Los tonos blancos y los objetos en madera y fibras naturales, lo transforman en un dormitorio apetecible y con ganas de soñarlo.
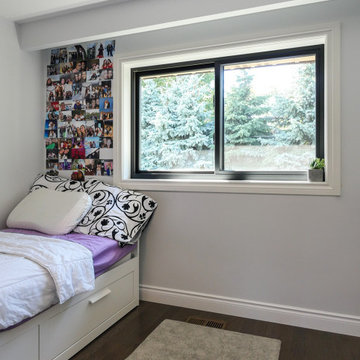
New black sliding window in great teens bedroom. This fun room with dark wood floors and white furniture looks sharp and stylish with the large new black window. Find out how easy it is to replace your windows with Renewal by Andersen of Greater Toronto, serving most of Ontario.
Get started replacing your home windows -- Contact Us Today! 844-819-3040
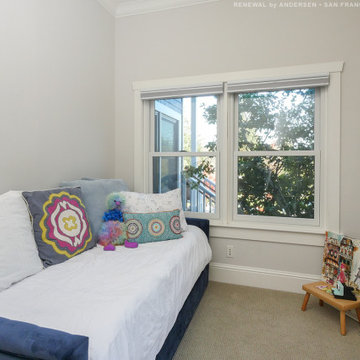
New windows we installed in this creative bedroom. This wonderful room with vaulted ceilings and colorful accents looks great with two new double hung windows installed side-by-side in a combination. Find out how easy it is to replace your windows with Renewal by Andersen of San Francisco serving the whole Bay Area.
. . . . . . . . . .
Get started replacing your home windows -- Contact Us Today! 844-245-2799
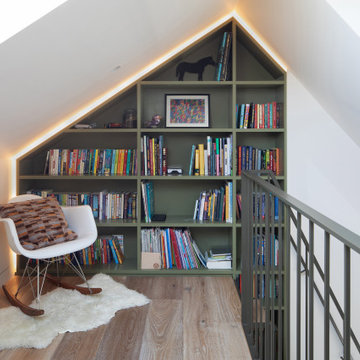
Modern attic teenager's room with a mezzanine adorned with a metal railing. Maximum utilization of small space to create a comprehensive living room with a relaxation area. An inversion of the common solution of placing the relaxation area on the mezzanine was applied. Thus, the room was given a consistently neat appearance, leaving the functional area on top. The built-in composition of cabinets and bookshelves does not additionally take up space. Contrast in the interior colours scheme was applied, focusing attention on visually enlarging the space while drawing attention to clever decorative solutions.The use of velux window allowed for natural daylight to illuminate the interior, supplemented by Astro and LED lighting, emphasizing the shape of the attic.
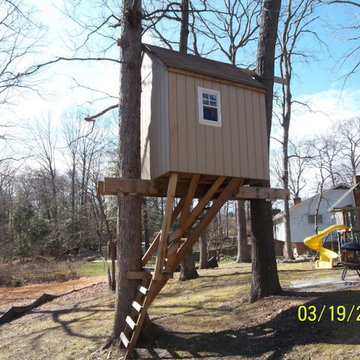
Inspiration för små shabby chic-inspirerade könsneutrala barnrum kombinerat med lekrum och för 4-10-åringar, med beige väggar, plywoodgolv och beiget golv
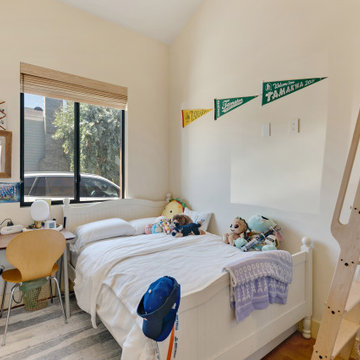
This is a New Construction project where clients with impeccable sense of design created a highly functional, relaxing and beautiful space. This Manhattan beach custom home showcases a modern kitchen and exterior that invites an openness to the Californian indoor/ outdoor lifestyle. We at Lux Builders really enjoy working in our own back yard completing renovations, new builds and remodeling service's for Manhattan beach and all of the South Bay and coastal cities of Los Angeles.
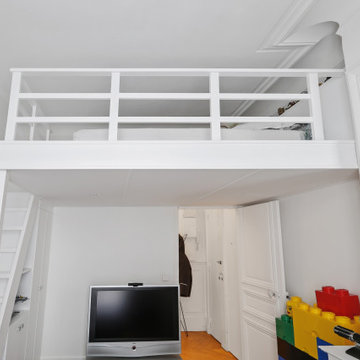
Aménagelent sur mesure d'une mezzanine pour installer un lit pour 2 personnes dans une chambre d'enfant. Nous avons profiter de labelle hauteur sous plafond pour agrandir cette petite chambre. Nous avons dessiner la mezzanine avec les escaliers, le placard et la bibliothèque sous les escaliers
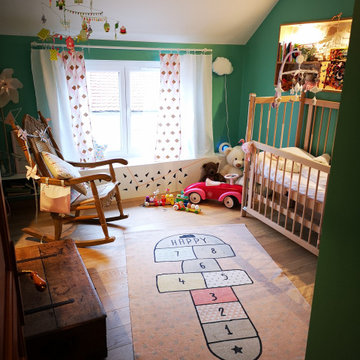
Foto på ett litet funkis barnrum kombinerat med sovrum, med gröna väggar, ljust trägolv och beiget golv
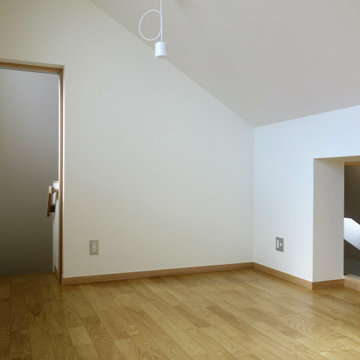
三階の子供室は横長の開口部から吹き抜けを介して二階のLDKにつながる。必要に応じて板戸で仕切ることができる。
Inspiration för små moderna barnrum kombinerat med sovrum, med vita väggar, plywoodgolv och brunt golv
Inspiration för små moderna barnrum kombinerat med sovrum, med vita väggar, plywoodgolv och brunt golv
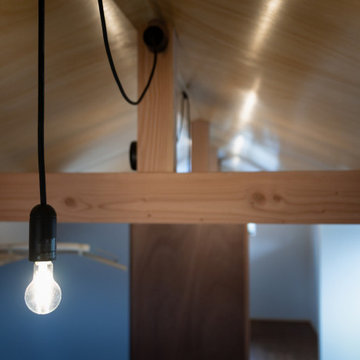
Exempel på ett litet könsneutralt tonårsrum kombinerat med skrivbord, med vita väggar, plywoodgolv och beiget golv
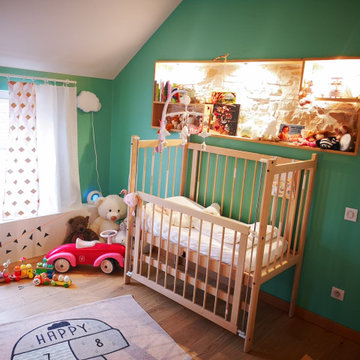
Inspiration för ett litet funkis barnrum kombinerat med sovrum, med gröna väggar, ljust trägolv och beiget golv
102 foton på litet barnrum
2
