236 foton på litet blå kök
Sortera efter:
Budget
Sortera efter:Populärt i dag
21 - 40 av 236 foton
Artikel 1 av 3
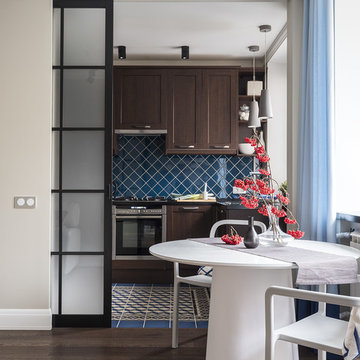
Дина Александрова
Inspiration för ett litet funkis blå blått kök med öppen planlösning, med skåp i mörkt trä, bänkskiva i koppar, stänkskydd i keramik, rostfria vitvaror, klinkergolv i keramik, blått golv, luckor med infälld panel och blått stänkskydd
Inspiration för ett litet funkis blå blått kök med öppen planlösning, med skåp i mörkt trä, bänkskiva i koppar, stänkskydd i keramik, rostfria vitvaror, klinkergolv i keramik, blått golv, luckor med infälld panel och blått stänkskydd
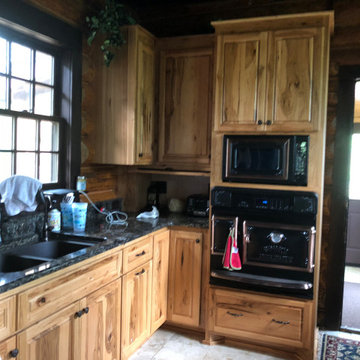
Exempel på ett litet rustikt blå blått kök, med en undermonterad diskho, luckor med upphöjd panel, bruna skåp, granitbänkskiva, svart stänkskydd, svarta vitvaror, cementgolv, en köksö och beiget golv
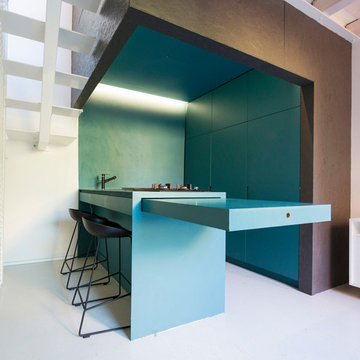
Vista della cucina con piano estraibile aperto
Inspiration för små moderna blått kök, med släta luckor, blå skåp, integrerade vitvaror, en halv köksö, en enkel diskho, träbänkskiva och grått golv
Inspiration för små moderna blått kök, med släta luckor, blå skåp, integrerade vitvaror, en halv köksö, en enkel diskho, träbänkskiva och grått golv
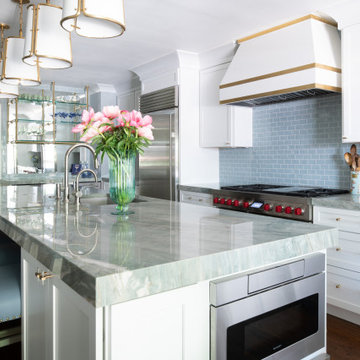
Complete kitchen remodel
Idéer för avskilda, små vintage blått l-kök, med en undermonterad diskho, skåp i shakerstil, vita skåp, bänkskiva i kvartsit, blått stänkskydd, stänkskydd i keramik, rostfria vitvaror, mörkt trägolv, en köksö och brunt golv
Idéer för avskilda, små vintage blått l-kök, med en undermonterad diskho, skåp i shakerstil, vita skåp, bänkskiva i kvartsit, blått stänkskydd, stänkskydd i keramik, rostfria vitvaror, mörkt trägolv, en köksö och brunt golv
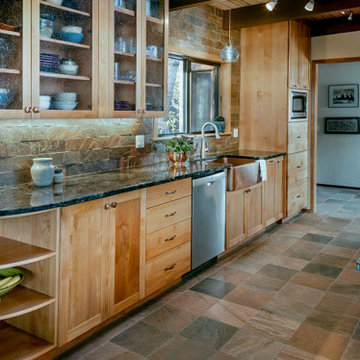
We opened up walls on both entrances of this galley-style Kitchen, utilizing the limited space this Kitchen had, to increase it's size without increasing its footprint.
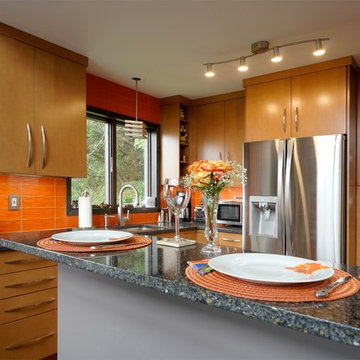
This is a remodeled kitchen in an A-frame home. Space was very limited, but with cabinetry run to the ceiling it actually seems larger than it was. The wave textured orange glass tiles provide a bright splash of color.

This 1949, 1020 SF home was in need of an update to better suite the needs of the owners. As empty nesters, the couple wanted better storage, flow and livability.
This project entailed design and construction on the entire home. We took one of the three bedrooms and split it to enlarge the tiny bathroom and to create a walk in closet. The new bath is accessible from both the Primary Bedroom closet and the main living room.
The original Primary Bedroom Closet was closed off from the bedroom and opened into the kitchen to create a step-in pantry complete with wine storage unit. The new pantry keeps the kitchen free of counter top clutter.
The kitchen remained in the same footprint as the original kitchen but moved the range to the sink run. This allowed better flow through the kitchen to the outside entertainment area. The cabinet depth on the pantry side of the kitchen is narrower than normal to allow a better walk through.
Beverly Blue kitchen counter.
Tile from Arizona Tile. Gioia Ash kitchen backsplash tile.
Kitchen paint, Dunn Edwards, Covered in Platinum.
Bertazzoni range, hood, and refrigerator
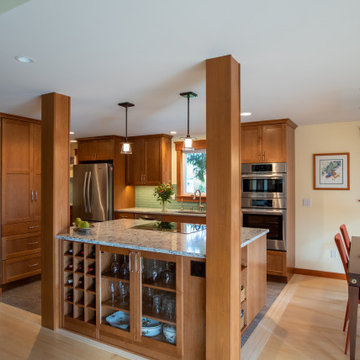
The kitchen island is anchored by two structural posts and twice the depth of the original providing more storage and work space. The island is also home to a phone charging station, family crystal, wine storage, pot & pan storage, spices and down draft ventilation.
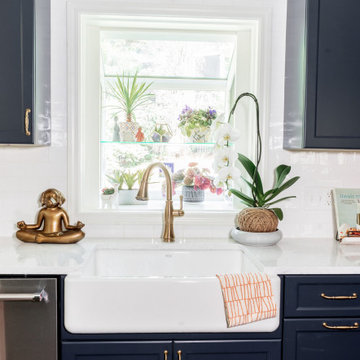
Idéer för små eklektiska blått kök, med en rustik diskho, skåp i shakerstil, blå skåp, bänkskiva i kvarts, blått stänkskydd, stänkskydd i keramik, rostfria vitvaror, mellanmörkt trägolv, en halv köksö och brunt golv
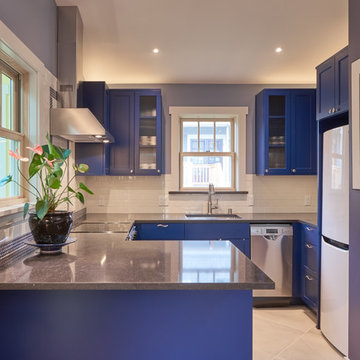
Build: Jackson Design Build. Design: Kruger Architecture. Photo: Dale Lang, NW Architectural Photography
Bild på ett litet vintage blå blått kök, med en undermonterad diskho, släta luckor, blå skåp, bänkskiva i kvarts, vitt stänkskydd, stänkskydd i tunnelbanekakel, klinkergolv i porslin och rostfria vitvaror
Bild på ett litet vintage blå blått kök, med en undermonterad diskho, släta luckor, blå skåp, bänkskiva i kvarts, vitt stänkskydd, stänkskydd i tunnelbanekakel, klinkergolv i porslin och rostfria vitvaror
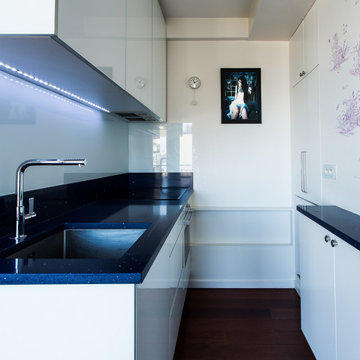
Idéer för ett litet modernt blå kök, med en enkel diskho, luckor med profilerade fronter, vita skåp, bänkskiva i kvartsit, vitt stänkskydd, glaspanel som stänkskydd, rostfria vitvaror, mellanmörkt trägolv och brunt golv
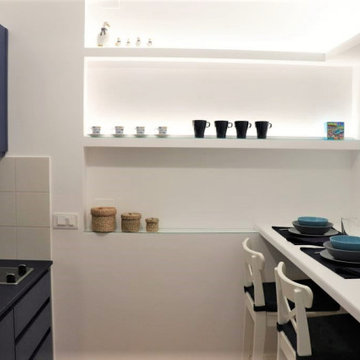
Exempel på ett avskilt, litet medelhavsstil blå linjärt blått kök, med en nedsänkt diskho, luckor med profilerade fronter, blå skåp, bänkskiva i koppar, vitt stänkskydd, stänkskydd i keramik, integrerade vitvaror, klinkergolv i porslin och gult golv
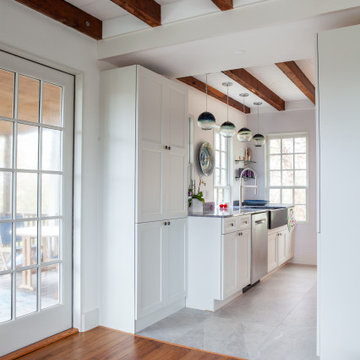
We moved the kitchen in this Rockport Cottage Conversion form a central to a corner location within the home. This provided ample light form windows and lovely views of the manicured yard.
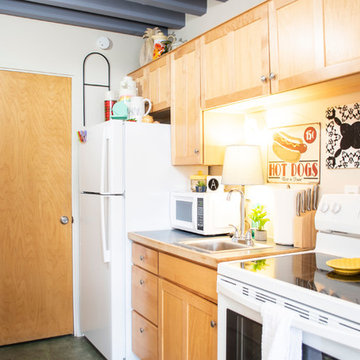
Idéer för små eklektiska linjära blått skafferier, med en nedsänkt diskho, skåp i shakerstil, skåp i ljust trä, laminatbänkskiva, vita vitvaror, betonggolv och grönt golv
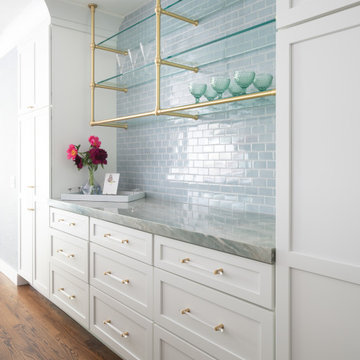
Complete kitchen remodel
Inspiration för avskilda, små klassiska blått l-kök, med en undermonterad diskho, skåp i shakerstil, vita skåp, bänkskiva i kvartsit, blått stänkskydd, stänkskydd i keramik, rostfria vitvaror, mörkt trägolv, en köksö och brunt golv
Inspiration för avskilda, små klassiska blått l-kök, med en undermonterad diskho, skåp i shakerstil, vita skåp, bänkskiva i kvartsit, blått stänkskydd, stänkskydd i keramik, rostfria vitvaror, mörkt trägolv, en köksö och brunt golv
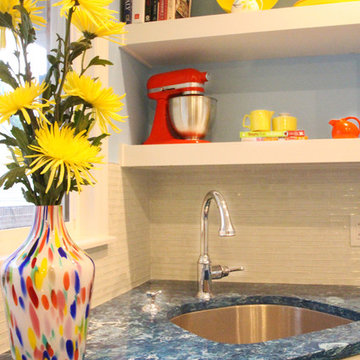
This Rego Park apartment remodel consisted of a traditional white kitchen, with modern aspects all driven by the 'Skye' blue Cambria Quartz countertop. Balanced with a white frosted glass backsplash and chrome finishes from the fixtures, appliances and hardware to give it the necessary flow and allow the top to do all the talking.
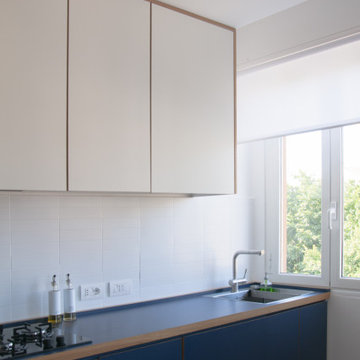
Cucina su misura con struttura in legno lamellare e finiture delle ante e del piano in laminato HPL, il colore blu profondo caratterizza il mobile basso, mentre il bianco, a contrasto, è stato scelto per i pensili, alti fino al plafone
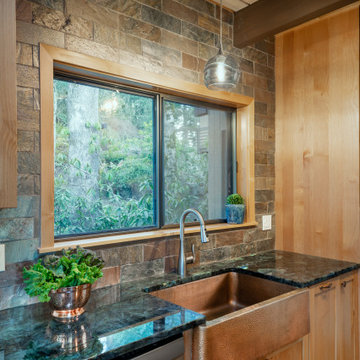
This Kitchen fixtures really complement the style of the home. The iridescent countertops are a stunning focal point, and the copper slate backsplash is full height to give the Kitchen its finishing touch. All of this is complemented by the hammered copper farmhouse sink and glass pendant over it.
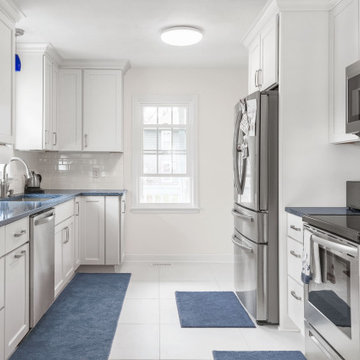
Inspiration för ett litet vintage blå blått kök, med en undermonterad diskho, släta luckor, vita skåp, bänkskiva i kvarts, vitt stänkskydd, stänkskydd i tunnelbanekakel, rostfria vitvaror, klinkergolv i keramik och vitt golv
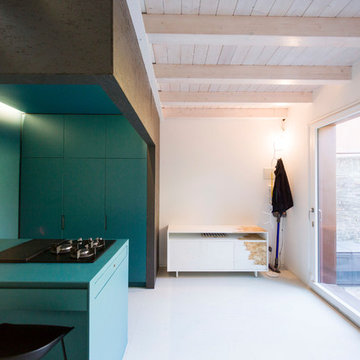
Vista dell'ingresso con madia e appendiabiti
Idéer för små funkis blått kök, med släta luckor, blå skåp, integrerade vitvaror, en halv köksö och grått golv
Idéer för små funkis blått kök, med släta luckor, blå skåp, integrerade vitvaror, en halv köksö och grått golv
236 foton på litet blå kök
2