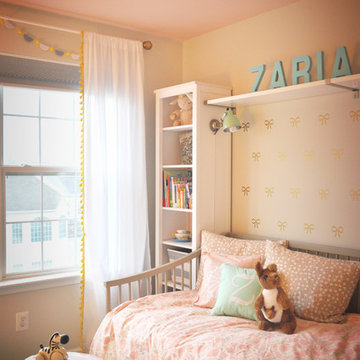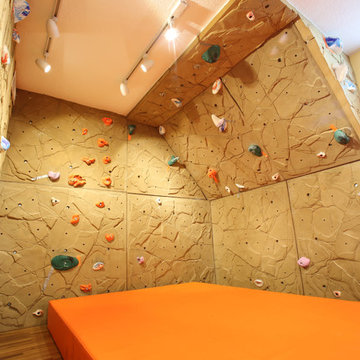1 416 foton på litet brunt barnrum
Sortera efter:
Budget
Sortera efter:Populärt i dag
81 - 100 av 1 416 foton
Artikel 1 av 3
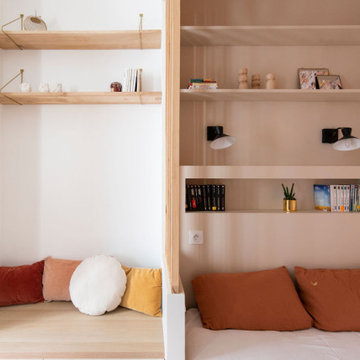
Coin nuit et jour dans un studio délimité par un claustra
Modern inredning av ett litet barnrum
Modern inredning av ett litet barnrum
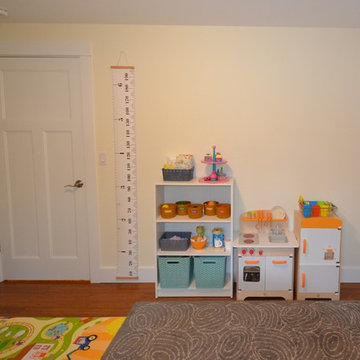
This wall was intentionally left with a single bookcase (fastened to the wall) and moveable toys. The idea being that if later this room needs to become a bedroom, the toys can move and a bed placed here.
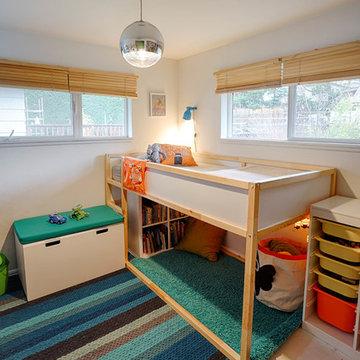
Small 4 year old's room, was too tight to put a twin bed and several pieces of furniture. Gradient Interiors came up with a plan that could take him, and this furniture up to his teen years without breaking the budget.
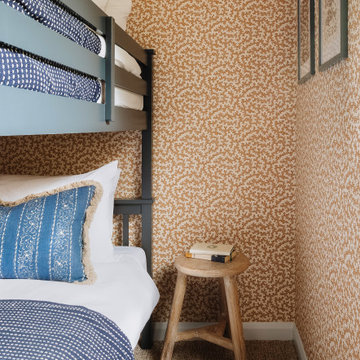
Bild på ett litet eklektiskt könsneutralt barnrum kombinerat med sovrum, med orange väggar, heltäckningsmatta och beiget golv
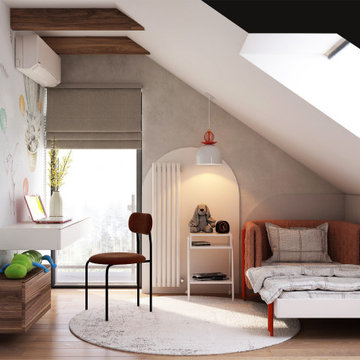
Idéer för ett litet modernt könsneutralt barnrum för 4-10-åringar, med vita väggar, ljust trägolv och brunt golv
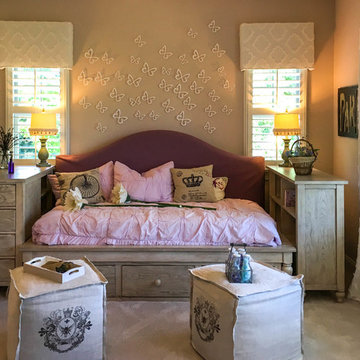
© Geoff Butler Photography
Inredning av ett modernt litet flickrum kombinerat med sovrum och för 4-10-åringar, med beige väggar, heltäckningsmatta och beiget golv
Inredning av ett modernt litet flickrum kombinerat med sovrum och för 4-10-åringar, med beige väggar, heltäckningsmatta och beiget golv
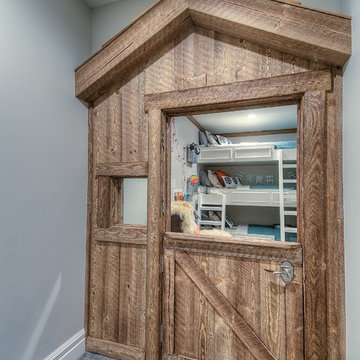
Caroline Merrill Real Estate Photography
Idéer för ett litet klassiskt könsneutralt barnrum kombinerat med lekrum och för 4-10-åringar, med grå väggar och heltäckningsmatta
Idéer för ett litet klassiskt könsneutralt barnrum kombinerat med lekrum och för 4-10-åringar, med grå väggar och heltäckningsmatta
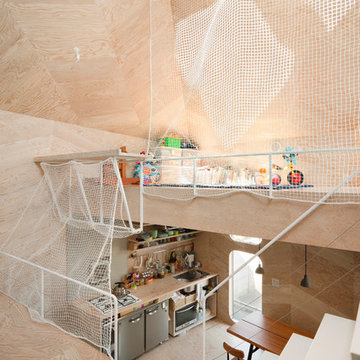
Photo by: Takumi Ota
Inspiration för ett litet industriellt pojkrum kombinerat med lekrum och för 4-10-åringar, med beige väggar, plywoodgolv och beiget golv
Inspiration för ett litet industriellt pojkrum kombinerat med lekrum och för 4-10-åringar, med beige väggar, plywoodgolv och beiget golv
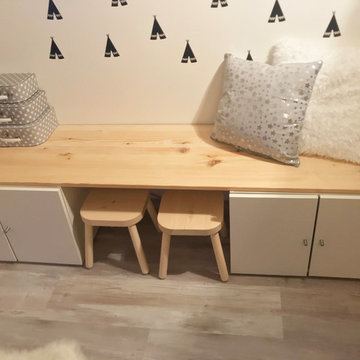
Bild på ett litet minimalistiskt könsneutralt barnrum kombinerat med sovrum och för 4-10-åringar, med vita väggar och ljust trägolv
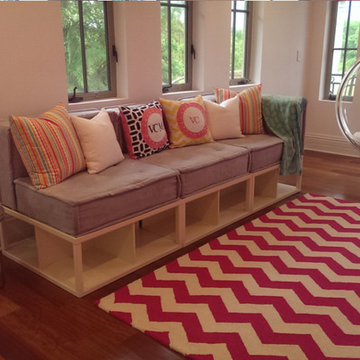
Bild på ett litet funkis barnrum kombinerat med lekrum, med rosa väggar, mellanmörkt trägolv och brunt golv
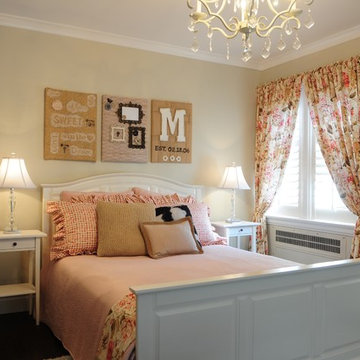
Mix white and ivory with muted tones to create a chic, feminine space.
Idéer för ett litet shabby chic-inspirerat barnrum, med beige väggar
Idéer för ett litet shabby chic-inspirerat barnrum, med beige väggar
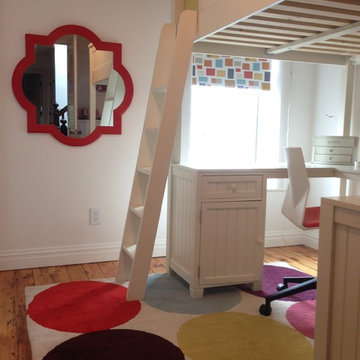
JMorris Design
Inspiration för ett litet funkis flickrum kombinerat med sovrum och för 4-10-åringar, med vita väggar och mellanmörkt trägolv
Inspiration för ett litet funkis flickrum kombinerat med sovrum och för 4-10-åringar, med vita väggar och mellanmörkt trägolv
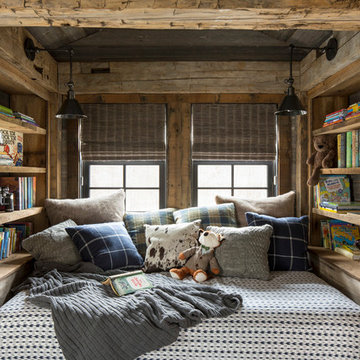
Martha O'Hara Interiors, Interior Design & Photo Styling | Troy Thies, Photography |
Please Note: All “related,” “similar,” and “sponsored” products tagged or listed by Houzz are not actual products pictured. They have not been approved by Martha O’Hara Interiors nor any of the professionals credited. For information about our work, please contact design@oharainteriors.com.
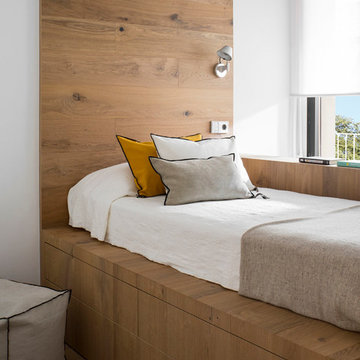
Mauricio Fuertes
Bild på ett litet funkis könsneutralt barnrum kombinerat med sovrum och för 4-10-åringar, med vita väggar och mellanmörkt trägolv
Bild på ett litet funkis könsneutralt barnrum kombinerat med sovrum och för 4-10-åringar, med vita väggar och mellanmörkt trägolv
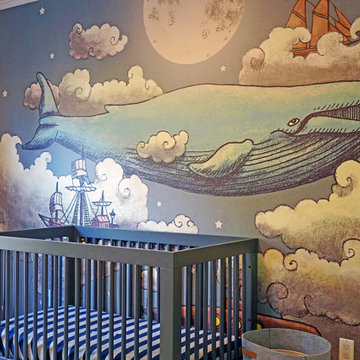
Che Interiors worked closely with our client to plan, design, and implement a renovation of two children’s rooms, create a mudroom with laundry area in an unused downstairs space, renovate a kitchenette area, and create a home office space in a downstairs living room by adding floor to ceiling room dividers. As the children were growing so were their needs and we took this into account when planning for both kids’ rooms. As one child was graduating to a big kids room the other was moving into their siblings nursery. We wanted to update the nursery so that it became something new and unique to its new inhabitant. For this room we repurposed a lot of the furniture, repainted all the walls, added a striking outer-space whale wallpaper that would grow with the little one and added a few new features; a toddlers busy board with fun twists and knobs to encourage brain function and growth, a few floor mats for rolling around, and a climbing arch that could double as a artist work desk as the little grows. Downstairs we created a whimsical big kids room by repainting all the walls, building a custom bookshelf, sourcing the coolest toddler bed with trundle for sleepovers, featured a whimsical wonderland wallpaper, adding a few animal toy baskets, we sourced large monstera rugs, a toddlers table with chairs, fun colorful felt hooks and a few climbing foam pieces for jumping and rolling on. For the kitchenette, we worked closely with the General Contractor to repaint the cabinets, add handle pulls, and install new mudroom and laundry furniture. We carried the kitchenette green color to the bathroom cabinets and to the floor to ceiling room dividers for the home office space. Lastly we brought in an organization team to help de-clutter and create a fluid everything-has-its-place system that would make our client’s lives easier.
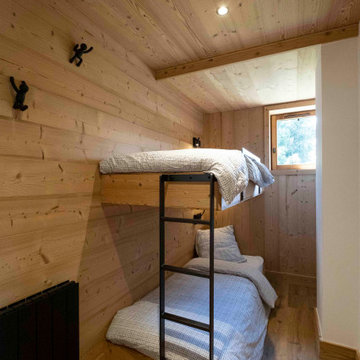
Chambre d'enfants / amis avce lit superposé sur mesure.
Coté minimaliste avec un effet suspendu.
Echelle et rambarde en métal
Idéer för små rustika könsneutrala tonårsrum kombinerat med sovrum, med vita väggar, laminatgolv och brunt golv
Idéer för små rustika könsneutrala tonårsrum kombinerat med sovrum, med vita väggar, laminatgolv och brunt golv
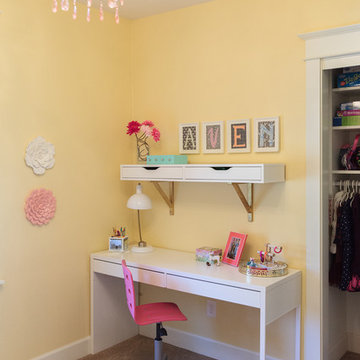
Elle M photography
Inredning av ett klassiskt litet flickrum kombinerat med sovrum och för 4-10-åringar, med gula väggar och heltäckningsmatta
Inredning av ett klassiskt litet flickrum kombinerat med sovrum och för 4-10-åringar, med gula väggar och heltäckningsmatta
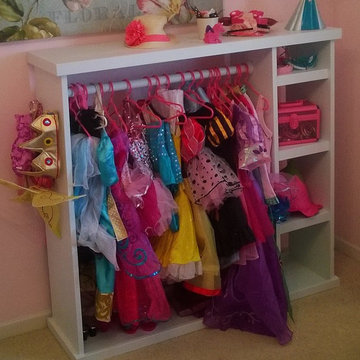
For about $150, this wardrobe can be built for kids' dress up clothes.
Bild på ett litet shabby chic-inspirerat könsneutralt barnrum kombinerat med sovrum och för 4-10-åringar, med rosa väggar
Bild på ett litet shabby chic-inspirerat könsneutralt barnrum kombinerat med sovrum och för 4-10-åringar, med rosa väggar
1 416 foton på litet brunt barnrum
5
