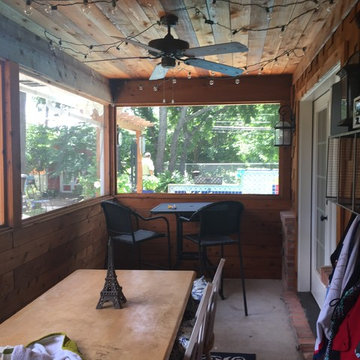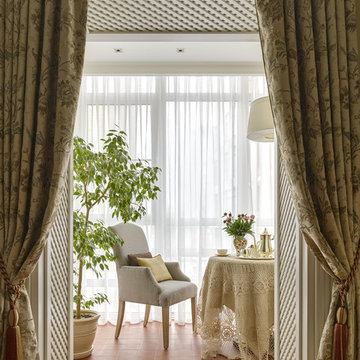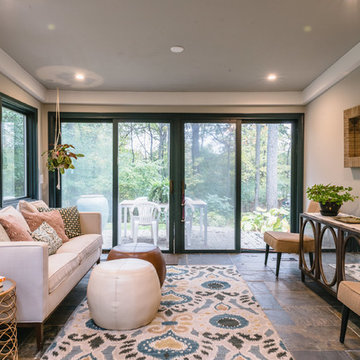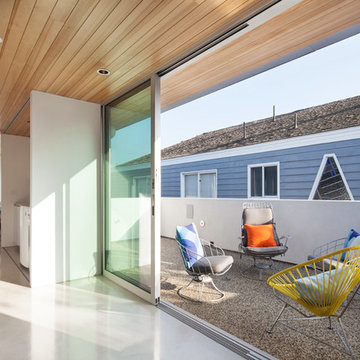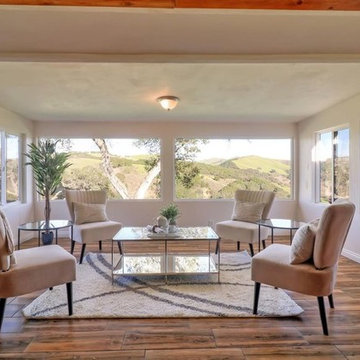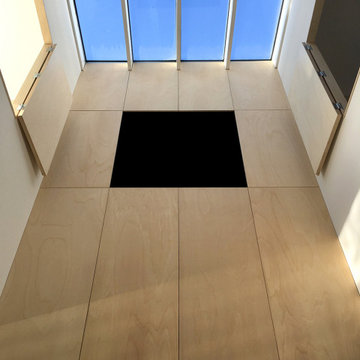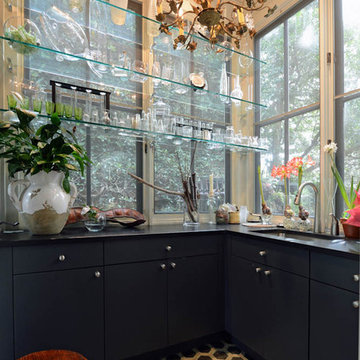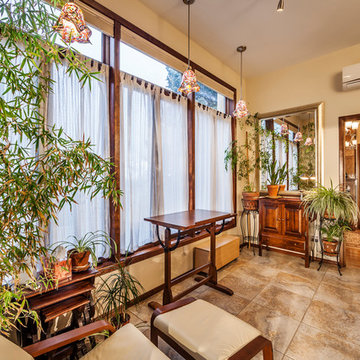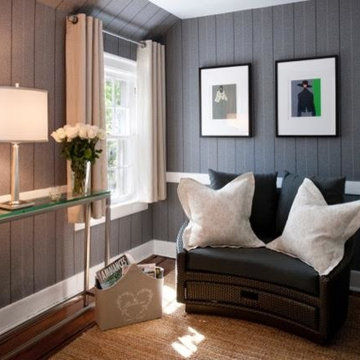344 foton på litet brunt uterum
Sortera efter:
Budget
Sortera efter:Populärt i dag
61 - 80 av 344 foton
Artikel 1 av 3
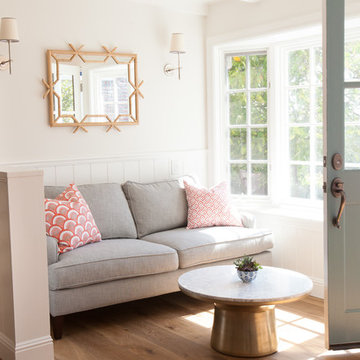
Heidi Lancaster
Idéer för små vintage uterum, med mellanmörkt trägolv och tak
Idéer för små vintage uterum, med mellanmörkt trägolv och tak
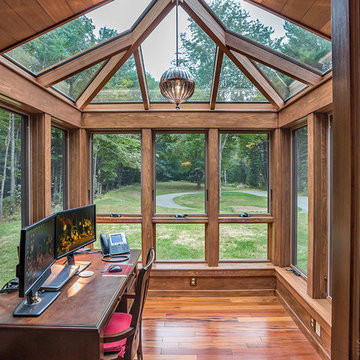
This project’s owner originally contacted Sunspace because they needed to replace an outdated, leaking sunroom on their North Hampton, New Hampshire property. The aging sunroom was set on a fieldstone foundation that was beginning to show signs of wear in the uppermost layer. The client’s vision involved repurposing the ten foot by ten foot area taken up by the original sunroom structure in order to create the perfect space for a new home office. Sunspace Design stepped in to help make that vision a reality.
We began the design process by carefully assessing what the client hoped to achieve. Working together, we soon realized that a glass conservatory would be the perfect replacement. Our custom conservatory design would allow great natural light into the home while providing structure for the desired office space.
Because the client’s beautiful home featured a truly unique style, the principal challenge we faced was ensuring that the new conservatory would seamlessly blend with the surrounding architectural elements on the interior and exterior. We utilized large, Marvin casement windows and a hip design for the glass roof. The interior of the home featured an abundance of wood, so the conservatory design featured a wood interior stained to match.
The end result of this collaborative process was a beautiful conservatory featured at the front of the client’s home. The new space authentically matches the original construction, the leaky sunroom is no longer a problem, and our client was left with a home office space that’s bright and airy. The large casements provide a great view of the exterior landscape and let in incredible levels of natural light. And because the space was outfitted with energy efficient glass, spray foam insulation, and radiant heating, this conservatory is a true four season glass space that our client will be able to enjoy throughout the year.
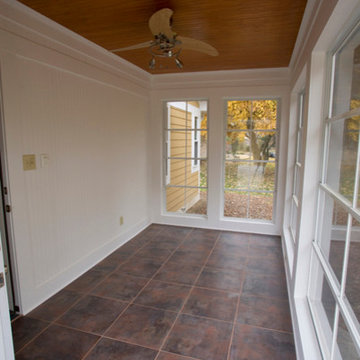
The small sun porch which is accessible from both the master suite and the patio includes electric floor heat from Thermosoft, a stained wood ceiling finished in Tongue and Groove Carsiding, EZE Breeze window system and Luxor 45 cm ceramic tile flooring.
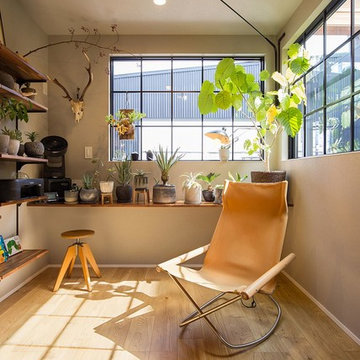
太陽の光と緑に囲まれた、お店のような趣味部屋。
Industriell inredning av ett litet uterum, med ljust trägolv, tak och beiget golv
Industriell inredning av ett litet uterum, med ljust trägolv, tak och beiget golv
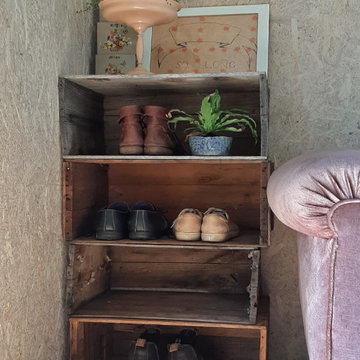
Shoe rack in entry sun room made from recycled timber boxes. OSB (Oriented Strand Board) wall lining.
Bild på ett litet lantligt uterum
Bild på ett litet lantligt uterum
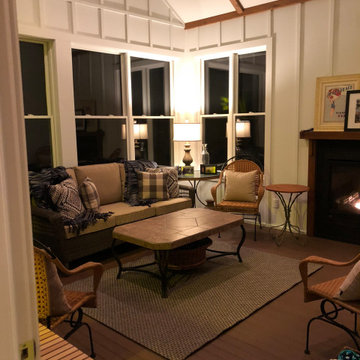
Idéer för små vintage uterum, med mellanmörkt trägolv, en standard öppen spis, en spiselkrans i metall, tak och brunt golv
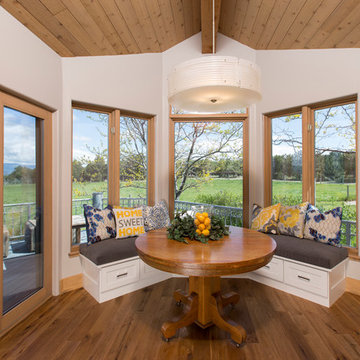
Breakfast nook was opened up through the kithcen, and a seating bench was added to curve around the room and antique table.
Photography by Imagesmith
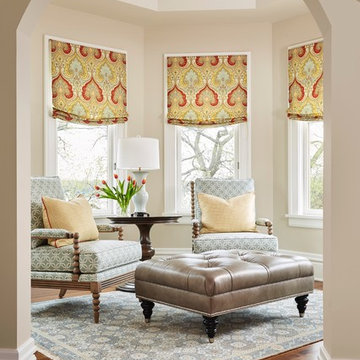
Alyssa Lee Photography
Furniture: Ethan Allen
Chandelier: Fine Art Lighting
Custom drapery fabrication: Orchard House
Lindstrom Construction
Inspiration för små klassiska uterum, med mörkt trägolv och brunt golv
Inspiration för små klassiska uterum, med mörkt trägolv och brunt golv

Jennifer Vitale
Inspiration för ett litet rustikt uterum, med skiffergolv, tak och flerfärgat golv
Inspiration för ett litet rustikt uterum, med skiffergolv, tak och flerfärgat golv
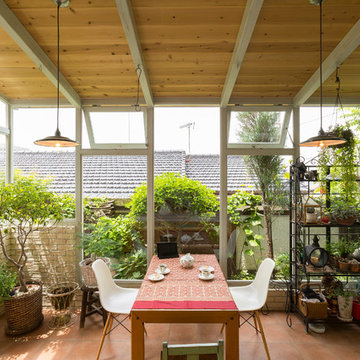
ガーデニングがご趣味のご夫妻のためのオーダーメイドのサンルーム。 団地の中とは思えない異空間。庭やバーベキューの釜はご主人の手造り。サンルームに似合うキッチンや、猫さんのための扉などこだわりの素敵なサンルームが完成。
Idéer för små lantliga uterum, med tak
Idéer för små lantliga uterum, med tak
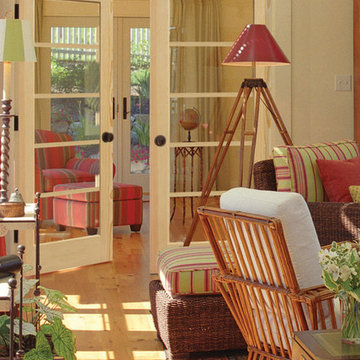
Visit Our Showroom
8000 Locust Mill St.
Ellicott City, MD 21043
Masonite Wood French Interior Doors- WDF - 5 Lite Clear Pine - Interior pocket Doors
344 foton på litet brunt uterum
4
