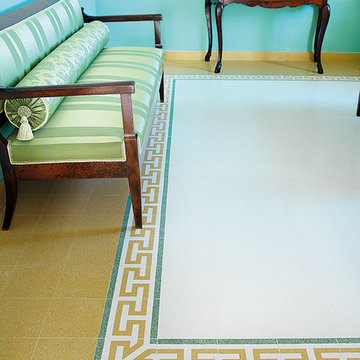135 foton på litet grönt allrum
Sortera efter:
Budget
Sortera efter:Populärt i dag
1 - 20 av 135 foton
Artikel 1 av 3

a small family room provides an area for television at the open kitchen and living space
Inspiration för ett litet funkis allrum med öppen planlösning, med vita väggar, ljust trägolv, en standard öppen spis, en spiselkrans i sten, en väggmonterad TV och flerfärgat golv
Inspiration för ett litet funkis allrum med öppen planlösning, med vita väggar, ljust trägolv, en standard öppen spis, en spiselkrans i sten, en väggmonterad TV och flerfärgat golv

log cabin mantel wall design
Integrated Wall 2255.1
The skilled custom design cabinetmaker can help a small room with a fireplace to feel larger by simplifying details, and by limiting the number of disparate elements employed in the design. A wood storage room, and a general storage area are incorporated on either side of this fireplace, in a manner that expands, rather than interrupts, the limited wall surface. Restrained design makes the most of two storage opportunities, without disrupting the focal area of the room. The mantel is clean and a strong horizontal line helping to expand the visual width of the room.
The renovation of this small log cabin was accomplished in collaboration with architect, Bethany Puopolo. A log cabin’s aesthetic requirements are best addressed through simple design motifs. Different styles of log structures suggest different possibilities. The eastern seaboard tradition of dovetailed, square log construction, offers us cabin interiors with a different feel than typically western, round log structures.
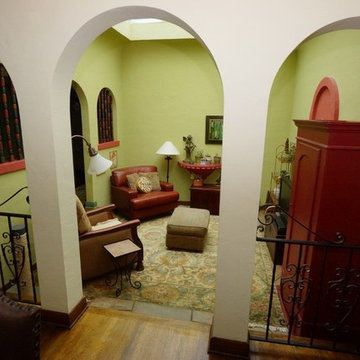
James Patric
Bild på ett litet vintage avskilt allrum, med gröna väggar, mellanmörkt trägolv och en väggmonterad TV
Bild på ett litet vintage avskilt allrum, med gröna väggar, mellanmörkt trägolv och en väggmonterad TV

Ethan Allen Designer - Brenda Duck
Modern inredning av ett litet allrum på loftet, med vita väggar, mellanmörkt trägolv, en standard öppen spis, en spiselkrans i sten och en fristående TV
Modern inredning av ett litet allrum på loftet, med vita väggar, mellanmörkt trägolv, en standard öppen spis, en spiselkrans i sten och en fristående TV

Once the photo shoot was done, our team was able to hang glass doors, with custom hinges & closers, to separate the study for the family room... when desired. These doors fold back upon themselves and then out of the way entirely. -- Justin Zeller RI
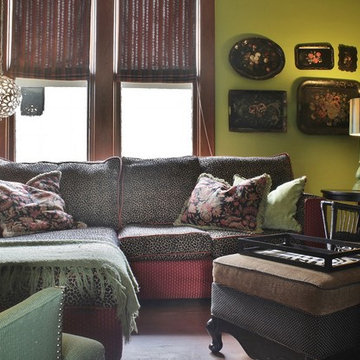
Photo: Kimberley Bryan © 2015 Houzz
Exempel på ett litet eklektiskt avskilt allrum, med gröna väggar, mellanmörkt trägolv och en dold TV
Exempel på ett litet eklektiskt avskilt allrum, med gröna väggar, mellanmörkt trägolv och en dold TV

Eklektisk inredning av ett litet avskilt allrum, med ett bibliotek, grå väggar och mellanmörkt trägolv

Here is a transformation first floor renovation where we surgically removed both structural and non-structural walls to give new life to this cape cod home in Parsippany, NJ. With a request to provide more natural light, an open living plan and functional Kitchen, we delivered this fresh space with multiple view points and access to light from each direction. The space feels double its actual size.

For this 1928 bungalow in the Historic Houston Heights we remodeled the home to give a sense of order to the small home. The spaces that existed were choppy and doors everywhere. In a small space doors can really eat into your living area. We took our cues for style from our contemporary loving clients and their Craftsman bungalow.
Our remodel plans focused on the kitchen and den area. There’s a formal living and then an additional living area off the back of the kitchen. We brought purpose to the back den by creating built-ins centered around the windows for their book collection. The window seats and the moveable chairs are seating for the many parties our client’s like to throw. The original kitchen had multiple entries. We closed off a door to the master bedroom to move the refrigerator. That enabled us to open the wall to the front of the house creating a sense of a much larger space while also providing a great flow for entertaining.
To reflect our client’s contemporary leaning style we kept the materials white and simple in a way that fits with the house style but doesn’t feel fussy.
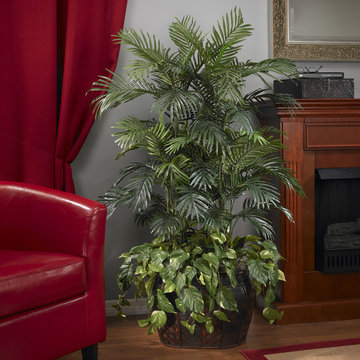
Double Areca with Vase and Pothos is a rich collection of very different plants. Over four feet high, the Areca burst through an overflow of Pothos to create a water-like effect anywhere you wish to display it. Comes in a deep brown vase inspired by traditional tropical island art.
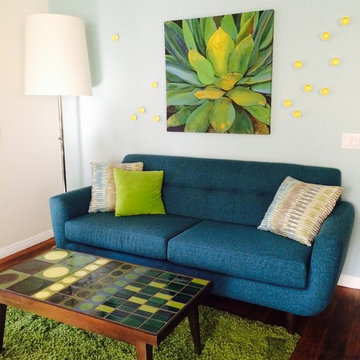
Stained concrete floors were replaced with warm acacia wood, beige walls were refreshed with white paint and a robins egg blue accent wall. The teal sofa, green rug, and blue/green/yellow coffee table pull the color scheme together. The overall effect is a lighter, brighter, more cheerful space.
Photo: Kristina Knapp
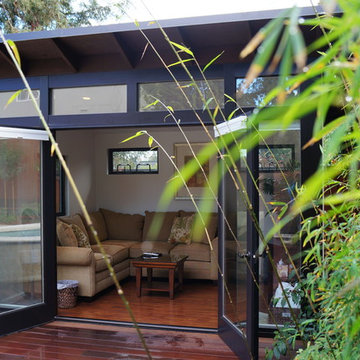
Rather than becoming an eyesore, a shed or studio that is well designed can blend beautifully with the backyard environment and actually become a catalyst for amazing outdoor space.
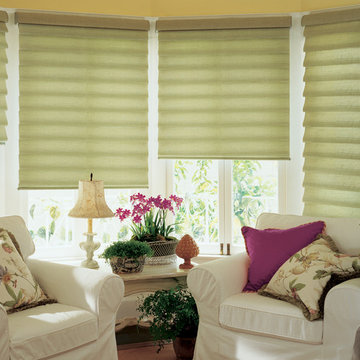
Inspiration för ett litet lantligt avskilt allrum, med vita väggar, mellanmörkt trägolv och brunt golv
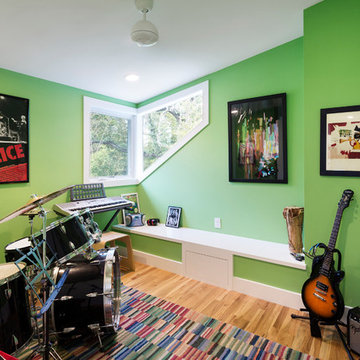
Music room with corner windows.
Wall paint color: "Fresh Grass," Benjamin Moore.
Bild på ett litet funkis allrum, med gröna väggar, ljust trägolv och ett musikrum
Bild på ett litet funkis allrum, med gröna väggar, ljust trägolv och ett musikrum
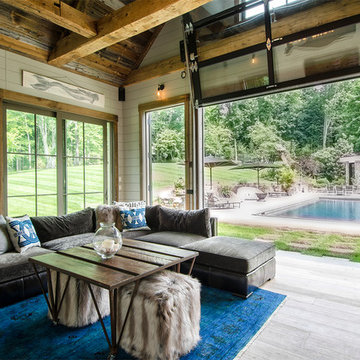
Idéer för att renovera ett litet maritimt allrum med öppen planlösning, med vita väggar, ljust trägolv, en standard öppen spis och grått golv
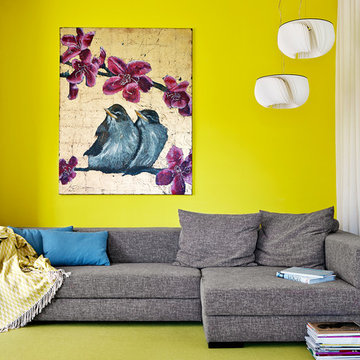
Modern inredning av ett litet avskilt allrum, med gula väggar, heltäckningsmatta och grönt golv
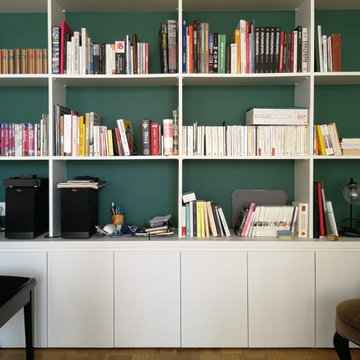
Inspiration för små moderna allrum med öppen planlösning, med ett bibliotek, gröna väggar, ljust trägolv och brunt golv
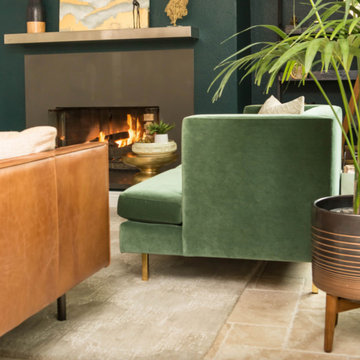
Foto på ett litet funkis avskilt allrum, med gröna väggar, travertin golv, brunt golv och en standard öppen spis
135 foton på litet grönt allrum
1
