8 489 foton på litet kök, med beiget golv
Sortera efter:
Budget
Sortera efter:Populärt i dag
41 - 60 av 8 489 foton
Artikel 1 av 3
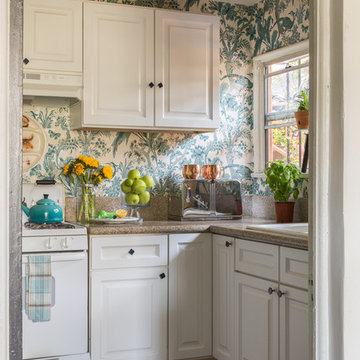
Inredning av ett klassiskt avskilt, litet brun brunt l-kök, med en nedsänkt diskho, luckor med upphöjd panel, vita skåp, flerfärgad stänkskydd, vita vitvaror och beiget golv

Изначально у заказчиков была одна квартира, но на стадии согласования планировки они приобрели еще одну в этом же доме, но с более высокими потолками. Фото Михаил Степанов.
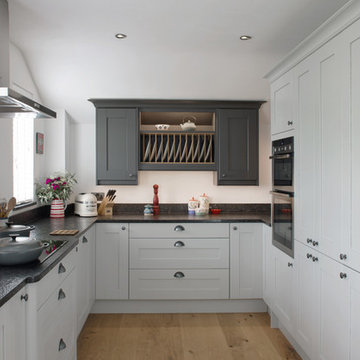
Mandy Donneky
Bild på ett litet vintage svart svart u-kök, med skåp i shakerstil, grå skåp, grått stänkskydd, rostfria vitvaror, ljust trägolv, beiget golv och stänkskydd i mosaik
Bild på ett litet vintage svart svart u-kök, med skåp i shakerstil, grå skåp, grått stänkskydd, rostfria vitvaror, ljust trägolv, beiget golv och stänkskydd i mosaik

Philip Raymond
Bild på ett litet funkis beige beige kök med öppen planlösning, med släta luckor, skåp i ljust trä, träbänkskiva, beige stänkskydd, stänkskydd i trä, ljust trägolv och beiget golv
Bild på ett litet funkis beige beige kök med öppen planlösning, med släta luckor, skåp i ljust trä, träbänkskiva, beige stänkskydd, stänkskydd i trä, ljust trägolv och beiget golv

Minimalistisk inredning av ett litet vit vitt u-kök, med en undermonterad diskho, skåp i ljust trä, vitt stänkskydd, rostfria vitvaror, mellanmörkt trägolv, en köksö, släta luckor och beiget golv
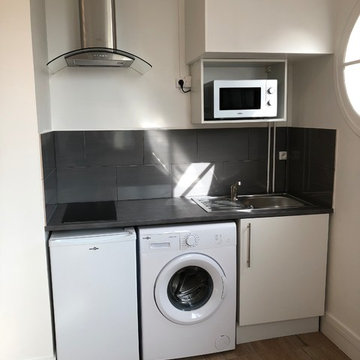
Coin cuisine Après travaux
Inredning av ett modernt litet grå linjärt grått kök med öppen planlösning, med en undermonterad diskho, luckor med profilerade fronter, vita skåp, laminatbänkskiva, grått stänkskydd, stänkskydd i keramik, vita vitvaror, klinkergolv i keramik och beiget golv
Inredning av ett modernt litet grå linjärt grått kök med öppen planlösning, med en undermonterad diskho, luckor med profilerade fronter, vita skåp, laminatbänkskiva, grått stänkskydd, stänkskydd i keramik, vita vitvaror, klinkergolv i keramik och beiget golv
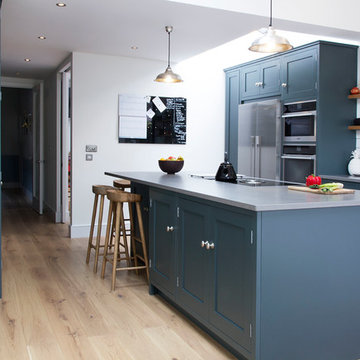
Foto på ett litet funkis grå linjärt kök, med luckor med infälld panel, blå skåp, bänkskiva i betong, vitt stänkskydd, stänkskydd i tunnelbanekakel, rostfria vitvaror, ljust trägolv, en köksö och beiget golv
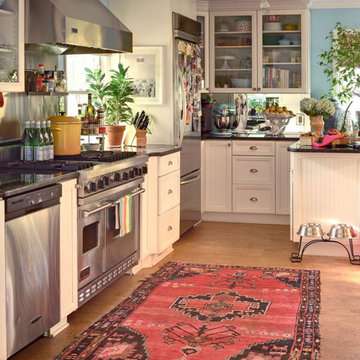
Oriental Rug Inspiration
Idéer för ett litet klassiskt brun kök, med luckor med glaspanel, vita skåp, bänkskiva i koppar, fönster som stänkskydd, rostfria vitvaror, ljust trägolv och beiget golv
Idéer för ett litet klassiskt brun kök, med luckor med glaspanel, vita skåp, bänkskiva i koppar, fönster som stänkskydd, rostfria vitvaror, ljust trägolv och beiget golv
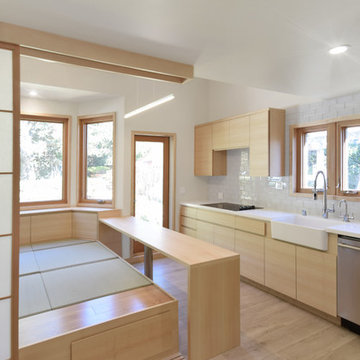
Idéer för att renovera ett litet funkis linjärt kök och matrum, med en rustik diskho, släta luckor, skåp i ljust trä, bänkskiva i kvarts, vitt stänkskydd, stänkskydd i glaskakel, rostfria vitvaror, klinkergolv i porslin och beiget golv

The client hired Swati Goorha Designs after they downsized from a 5 bedroom house to a smaller fixer-upper in Scotch Plains NJ. The main pain point of the house was an awkward circulation flow and a tiny dated kitchen. Our clients love cooking and entertain often. The small kitchen was crowded with just two people in it, lacked ample prep space and storage. Additionally, there was no direct access to the kitchen from the main entrance. In order to get to the “Sitting room” the clients had to circulate through a tiny powder room off of the entry. The client had to circulate through the Living room, the formal Dining Room, to finally arrive at the Kitchen. The entire space was awkward, choppy and dark.
We assessed the existing space, our clients needs and wants, and designed a utilitarian kitchen to fit the client’s lifestyle, their entertaining habits, and their aesthetic sensibilities. We knocked down the wall between the kitchen and the family room to open the area, and made the entire space into one large kitchen. We designed an unusual custom angled island to maximize the use of space without infringing the circulation or the usability of the kitchen. The island can now accommodate 3-4 people for an intimate dinner or function as a food setup area for larger parties. The island also provides extra storage. We used dark kitchen cabinets with light backsplash, countertops, and floor to brighten the space and hide the inevitable pet hair from clients four dogs.
We moved the Dining Room into the earlier Sitting room. In order to improve the circulation in the home, we closed the entry through the powder room and knocked out a coat closet. This allowed direct access to the kitchen and created a more open and easy flowing space. Now the entire house is a bright, light-filled space, with natural light and open circulation. Our client’s needs and wants have been satisfied!
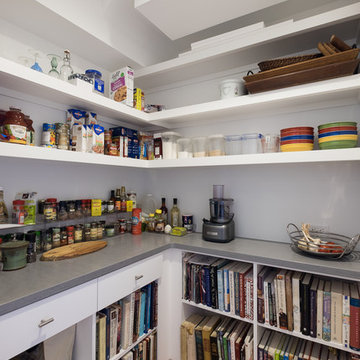
Nick Johnson
Inspiration för ett litet lantligt kök, med öppna hyllor, vita skåp, ljust trägolv och beiget golv
Inspiration för ett litet lantligt kök, med öppna hyllor, vita skåp, ljust trägolv och beiget golv
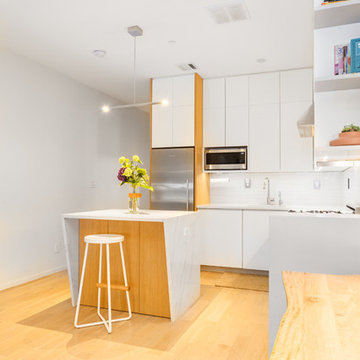
Modern inredning av ett litet kök, med en undermonterad diskho, släta luckor, vita skåp, bänkskiva i kvartsit, vitt stänkskydd, rostfria vitvaror, ljust trägolv, en köksö och beiget golv
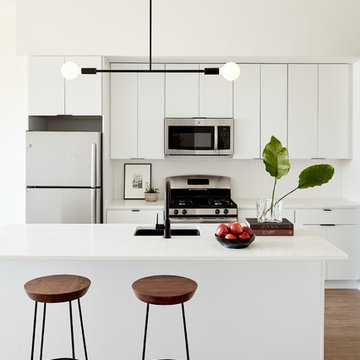
Kitchen with black fixtures and hardware, ceramic tile backsplash, quartz countertops, and barbell pendant light. Photography by Kyle Born.
Exempel på ett litet modernt kök, med en undermonterad diskho, släta luckor, vita skåp, bänkskiva i kvarts, vitt stänkskydd, rostfria vitvaror, ljust trägolv, en köksö och beiget golv
Exempel på ett litet modernt kök, med en undermonterad diskho, släta luckor, vita skåp, bänkskiva i kvarts, vitt stänkskydd, rostfria vitvaror, ljust trägolv, en köksö och beiget golv

An extension provides the beautiful galley kitchen in this 4 bedroom house with feature glazed domed ceiling which floods the room with natural light. Full height cabinetry maximises storage whilst beautiful curved features enliven the design.

We designed this bespoke hand-made galley kitchen, which allows the client to make the best use of the space and have something high quality that will last forever. The brass accents including the brass bridge tap adds warmth to the space. We knocked open that wall to put in wall-to-wall bi-folding doors so you can have an indoor-outdoor kitchen (when the weather is good!) to enlarge the space. Photographer: Nick George
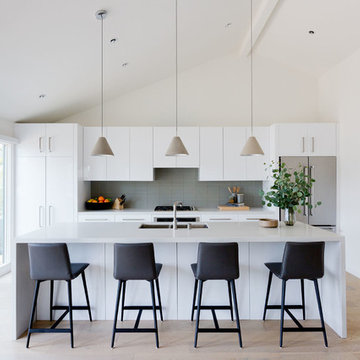
Kitchen
Idéer för små funkis vitt kök, med släta luckor, vita skåp, grått stänkskydd, rostfria vitvaror, ljust trägolv, en köksö, beiget golv, en undermonterad diskho, bänkskiva i kvarts och stänkskydd i glaskakel
Idéer för små funkis vitt kök, med släta luckor, vita skåp, grått stänkskydd, rostfria vitvaror, ljust trägolv, en köksö, beiget golv, en undermonterad diskho, bänkskiva i kvarts och stänkskydd i glaskakel
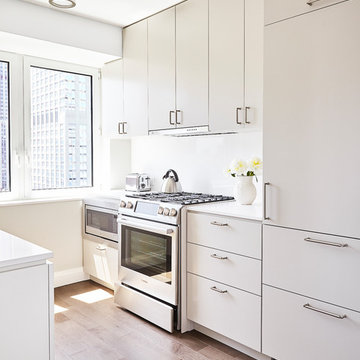
Idéer för att renovera ett avskilt, litet funkis u-kök, med släta luckor, vita skåp, rostfria vitvaror, ljust trägolv, beiget golv, en undermonterad diskho, bänkskiva i koppar, vitt stänkskydd och stänkskydd i sten

Inredning av ett modernt litet linjärt kök och matrum, med en nedsänkt diskho, släta luckor, vita skåp, mellanmörkt trägolv, beiget golv, granitbänkskiva, blått stänkskydd och integrerade vitvaror
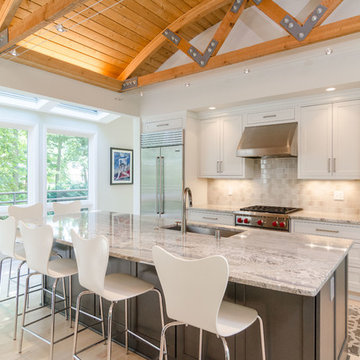
Bild på ett litet funkis grå linjärt grått kök med öppen planlösning, med en undermonterad diskho, skåp i shakerstil, vita skåp, granitbänkskiva, beige stänkskydd, stänkskydd i stenkakel, rostfria vitvaror, ljust trägolv, en köksö och beiget golv

Modern inredning av ett litet grå grått kök, med släta luckor, svarta skåp, bänkskiva i betong, grått stänkskydd, rostfria vitvaror, ljust trägolv, en köksö och beiget golv
8 489 foton på litet kök, med beiget golv
3