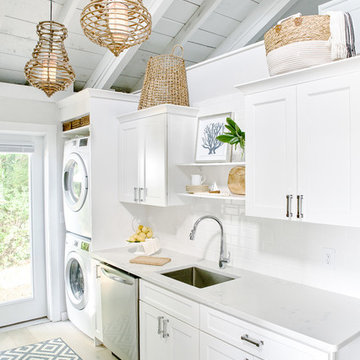8 502 foton på litet kök, med beiget golv
Sortera efter:
Budget
Sortera efter:Populärt i dag
21 - 40 av 8 502 foton
Artikel 1 av 3

Wansley Tiny House, built by Movable Roots Tiny Home Builders in Melbourne, FL
Inredning av ett modernt litet vit vitt kök, med en rustik diskho, skåp i shakerstil, blå skåp, bänkskiva i kvarts, grått stänkskydd, stänkskydd i porslinskakel, rostfria vitvaror, vinylgolv och beiget golv
Inredning av ett modernt litet vit vitt kök, med en rustik diskho, skåp i shakerstil, blå skåp, bänkskiva i kvarts, grått stänkskydd, stänkskydd i porslinskakel, rostfria vitvaror, vinylgolv och beiget golv
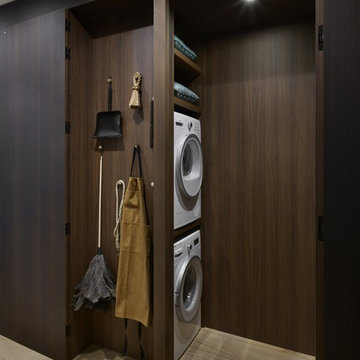
The flush contemporary central fumed oak outer doors retract fully to reveal traditional shaker kitchen furniture behind. One end features a Gaggenau Wine Cabinet and a Drinks Cabinet and at the other end, doors open into a utility & storage cabinet behind.

Idéer för att renovera ett litet funkis beige beige kök, med en nedsänkt diskho, släta luckor, vita skåp, träbänkskiva, beige stänkskydd, stänkskydd i trä, rostfria vitvaror, ljust trägolv, en köksö och beiget golv

Kitchen featuring white shaker cabinets, blue glass tile, stainless steel appliances, waterproof luxury vinyl tile flooring, and quartz countertops.
Idéer för ett avskilt, litet modernt vit l-kök, med en rustik diskho, luckor med infälld panel, vita skåp, bänkskiva i kvarts, blått stänkskydd, stänkskydd i glaskakel, rostfria vitvaror, vinylgolv, en köksö och beiget golv
Idéer för ett avskilt, litet modernt vit l-kök, med en rustik diskho, luckor med infälld panel, vita skåp, bänkskiva i kvarts, blått stänkskydd, stänkskydd i glaskakel, rostfria vitvaror, vinylgolv, en köksö och beiget golv
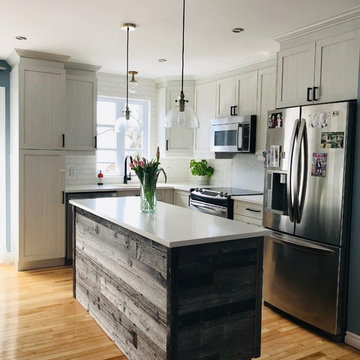
This small size kitchen has been refurbished from A to Z. The only thing that was kept was the 10 year old cabinets that we're still in great shape. We changed all the hardware on the cabinetry for the square matte black finish that you see which made it look more farmhouse and modern. We changed and enlarged the window above the sink to add more natural light. We worked on a marble look slab behind the stove, surrounded by a white rustic decorative brick to add a more rustic and trendy feel. (The look before was an old brown and beige glass tile backsplash which was dated and darkened the room). All the counters we're changed from old beige laminate, and overused wood butcher block counter on the island - to all white quartz with dark grey veins. All lighting fixtures we're changed with brass and black glass pendants. sink was changed to undermount and our clients chose a beautiful simple black faucet. The island was covered with barn wood to go and get a more rustic feel, old color is a very dark brown which darkened the small kitchen.

GENEVA CABINET COMPANY, LLC., Lake Geneva, WI., -What better way to reflect your lake location than with a splash of blue. This kitchen pairs the bold Naval finish from Shiloh Cabinetry with a bright rim of Polar White Upper cabinets. All is balanced with the warmth of their Maple Gunstock finish on the wine/beverage bar and the subtle texture of Shiplap walls.
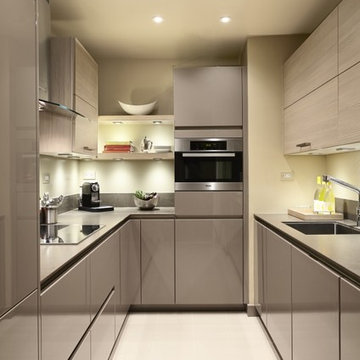
This small galley kitchen in Manhattan needed an efficient layout, and clean lines and materials that created more visual space. Kitchen designer Robert Dobbs put together a modern design including upper cabinets in Titan Pine wood grain laminate and base cabinets in a warm, neutral yet dramatic high gloss truffle grey for clients who wanted "not another white kitchen!"
Floating corner shelves with LED lighting add to the sense of space and provide task lighting. The vent hood's glass canopy helps it disappear. Upper cabinets include bifold doors that open up and make the ceiling look higher. Thin countertops and handle-free base cabinets continue the simple, horizontal and clean, linear design.
Kitchen design: Robert Dobbs, SieMatic New York
Photographer: Lauren Moss
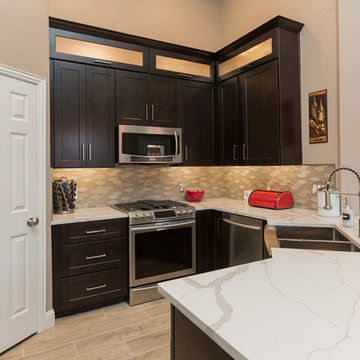
This customer wanted to replace their very outdated kitchen with a very modern style/feel. The results are absolutely gorgeous. It provides a great balance of contrast and the final product looks huge

This Regency waterfront apartment is a dramatic foil for this project. The kitchen space is centrally located in the core of the building with a small window looking out onto a lightwell.
Organising the workflow with the client during the design process really answered any questions - the clients less is more approach produced an interesting kitchen.
The vintage oak doors were recycled from the previous kitchen to lend some balance to the modern handleless furniture. The reworking of this display unit with the addition of integrated lighting illuminates the space.
Photography by Philip Adam Bacon
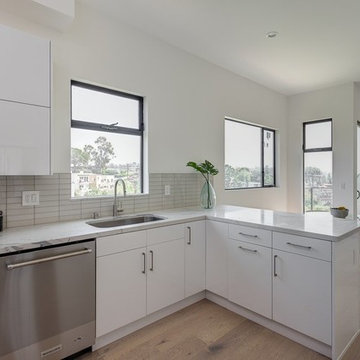
flat panel pre-fab kitchen, glass subway grey tile, carrera whits quartz countertop, stainless steel appliances
Inredning av ett modernt litet vit vitt kök, med släta luckor, vita skåp, bänkskiva i kvarts, grått stänkskydd, stänkskydd i tunnelbanekakel, rostfria vitvaror, mellanmörkt trägolv, en halv köksö och beiget golv
Inredning av ett modernt litet vit vitt kök, med släta luckor, vita skåp, bänkskiva i kvarts, grått stänkskydd, stänkskydd i tunnelbanekakel, rostfria vitvaror, mellanmörkt trägolv, en halv köksö och beiget golv

Inspiration för ett litet lantligt vit vitt kök, med luckor med upphöjd panel, grå skåp, en köksö, en rustik diskho, bänkskiva i kvarts, vitt stänkskydd, stänkskydd i tunnelbanekakel, rostfria vitvaror, ljust trägolv och beiget golv

Архитекторы : Стародубцев Алексей, Дорофеева Антонина, фотограф: Дина Александрова
Idéer för ett litet, avskilt modernt beige parallellkök, med en undermonterad diskho, släta luckor, en halv köksö, beiget golv, beige skåp, beige stänkskydd och integrerade vitvaror
Idéer för ett litet, avskilt modernt beige parallellkök, med en undermonterad diskho, släta luckor, en halv köksö, beiget golv, beige skåp, beige stänkskydd och integrerade vitvaror

Gary Summers
Inspiration för små moderna grått u-kök, med släta luckor, marmorbänkskiva, stänkskydd i marmor, rostfria vitvaror, ljust trägolv, en halv köksö, beiget golv, en undermonterad diskho, svarta skåp och grått stänkskydd
Inspiration för små moderna grått u-kök, med släta luckor, marmorbänkskiva, stänkskydd i marmor, rostfria vitvaror, ljust trägolv, en halv köksö, beiget golv, en undermonterad diskho, svarta skåp och grått stänkskydd

Weisse Küche mit geölter Eichenholzarbeitsplatte auf der Kücheninsel und weißer Laminat Arbeitsplatte auf der Küchenzeile. Maximaler Stauraum durch deckenhohe Schränke und integriertem Durchgang in die Speisekammer. Weiße, grifflose Fronten aus Birkenschichtholz mit durchgefärbtem Laminat.
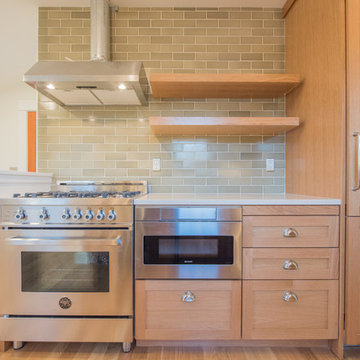
Inspiration för ett avskilt, litet vintage vit vitt parallellkök, med en rustik diskho, skåp i shakerstil, skåp i ljust trä, bänkskiva i kvarts, grönt stänkskydd, stänkskydd i tunnelbanekakel, integrerade vitvaror, ljust trägolv och beiget golv

Minimalistisk inredning av ett litet vit vitt u-kök, med en undermonterad diskho, skåp i ljust trä, vitt stänkskydd, rostfria vitvaror, mellanmörkt trägolv, en köksö, släta luckor och beiget golv

La cuisine discrète semble lovée dans une alcôve du brisis du toit. Des meubles longent la pièce et épousent les formes complexes du toit pour simplifier et optimiser le volume. Ils dissimulent aussi des fonctions inattendues telle qu'une table téléscopique.
Crédit Photo Olivier Hallot
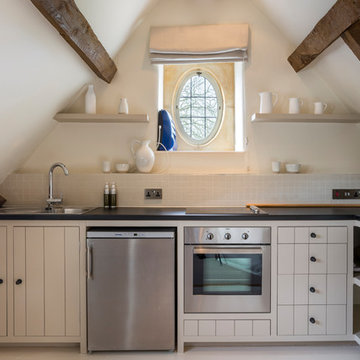
© Laetitia Jourdan Photography
Idéer för att renovera ett avskilt, litet lantligt svart svart l-kök, med en nedsänkt diskho, beige skåp, beige stänkskydd, rostfria vitvaror och beiget golv
Idéer för att renovera ett avskilt, litet lantligt svart svart l-kök, med en nedsänkt diskho, beige skåp, beige stänkskydd, rostfria vitvaror och beiget golv

Neptune Black ( Charcoal) shaker ( suffolk range) kitchen with brass handles and knobs .
supplied by woods of london
photo's by Chris Snook
Klassisk inredning av ett litet kök, med en rustik diskho, skåp i shakerstil, svarta skåp, bänkskiva i kvartsit, kalkstensgolv, en köksö, beiget golv, vitt stänkskydd och vita vitvaror
Klassisk inredning av ett litet kök, med en rustik diskho, skåp i shakerstil, svarta skåp, bänkskiva i kvartsit, kalkstensgolv, en köksö, beiget golv, vitt stänkskydd och vita vitvaror
8 502 foton på litet kök, med beiget golv
2
