314 foton på litet kök, med blått golv
Sortera efter:
Budget
Sortera efter:Populärt i dag
141 - 160 av 314 foton
Artikel 1 av 3
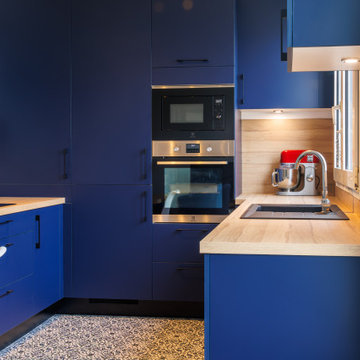
Une cuisine sophistiquée où le bleu nuit crée une atmosphère apaisante.
Les plans de travail en chêne ajoutent chaleur et raffinement, s'harmonisant avec une crédence assortie.
La table à manger, fusionnée au plan de travail, offre un espace convivial.
Cette cuisine élégante, combine le luxe intemporel du chêne avec la modernité du bleu nuit, créant ainsi un espace à la fois esthétique et fonctionnel.
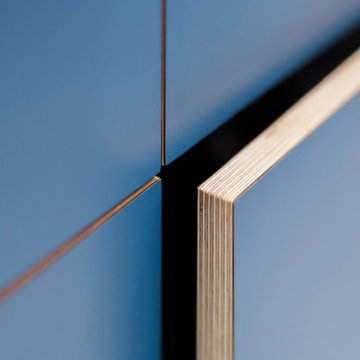
Inredning av ett skandinaviskt litet brun linjärt brunt kök med öppen planlösning, med en nedsänkt diskho, skåp i shakerstil, blå skåp, träbänkskiva, stänkskydd i keramik, rostfria vitvaror, klinkergolv i keramik och blått golv
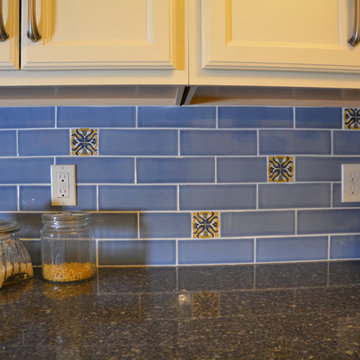
Pairing cream colored Medallion Silverline kitchen cabinets with a vibrant blue and gold color scheme, this kitchen design in Haslett achieves the ideal French country style. Cambria quartz countertops and Jeffrey Alexander hardware beautifully accent the cabinetry. A custom hutch in matching cabinet finish offers extra storage and glass front cabinets for displaying dishes and glassware. A Blanco undermount sink fits in perfectly with this design, along with the Eclipse single lever faucet. The tile selection really sets the tone for this kitchen design, with Jeffrey Court blue and gold backsplash tile giving the kitchen a splash of color. The hexagonal shaped floor tile from Artistic Tile Saigon collection is a practical and stylish addition.
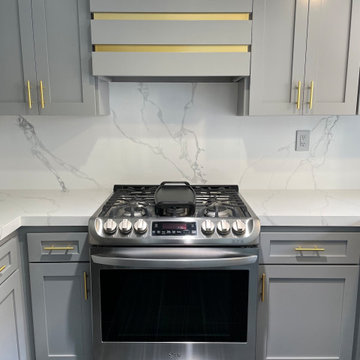
Inspiration för ett litet funkis vit vitt kök, med en dubbel diskho, skåp i shakerstil, grå skåp, bänkskiva i kvarts, vitt stänkskydd, färgglada vitvaror, klinkergolv i porslin och blått golv
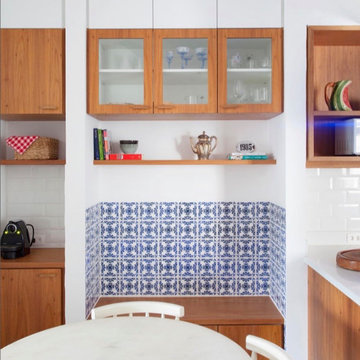
Example of a minimalist concrete floor open concept kitchen design in Dallas, TX with flat-panel cabinets, medium wood cabinets, quartz countertops and white tile
backsplash,
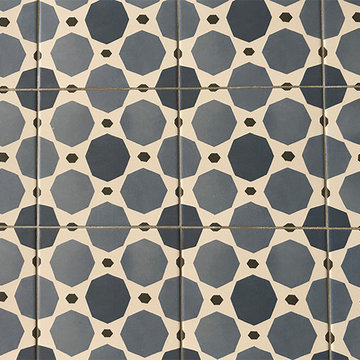
Sol faux carreaux de ciment chez Ceramica Fusaro.
photo OPM
Bild på ett avskilt, litet funkis parallellkök, med en integrerad diskho, luckor med profilerade fronter, vita skåp, träbänkskiva, vitt stänkskydd, stänkskydd i keramik, svarta vitvaror, klinkergolv i keramik och blått golv
Bild på ett avskilt, litet funkis parallellkök, med en integrerad diskho, luckor med profilerade fronter, vita skåp, träbänkskiva, vitt stänkskydd, stänkskydd i keramik, svarta vitvaror, klinkergolv i keramik och blått golv
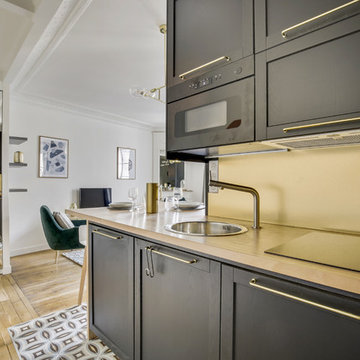
Cuisine ouverte
Exempel på ett litet klassiskt kök och matrum, med en undermonterad diskho, luckor med profilerade fronter, svarta skåp, svarta vitvaror, cementgolv och blått golv
Exempel på ett litet klassiskt kök och matrum, med en undermonterad diskho, luckor med profilerade fronter, svarta skåp, svarta vitvaror, cementgolv och blått golv
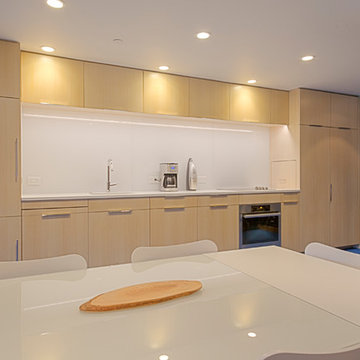
Foto på ett litet funkis linjärt kök och matrum, med en undermonterad diskho, släta luckor, skåp i ljust trä, bänkskiva i kvarts, vitt stänkskydd, glaspanel som stänkskydd, integrerade vitvaror, heltäckningsmatta och blått golv
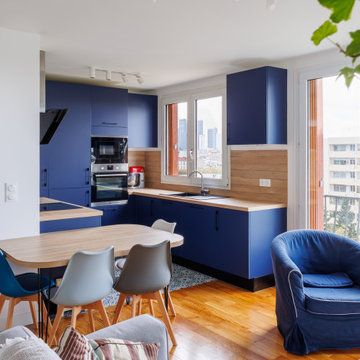
Une cuisine sophistiquée où le bleu nuit crée une atmosphère apaisante.
Les plans de travail en chêne ajoutent chaleur et raffinement, s'harmonisant avec une crédence assortie.
La table à manger, fusionnée au plan de travail, offre un espace convivial.
Cette cuisine élégante, combine le luxe intemporel du chêne avec la modernité du bleu nuit, créant ainsi un espace à la fois esthétique et fonctionnel.
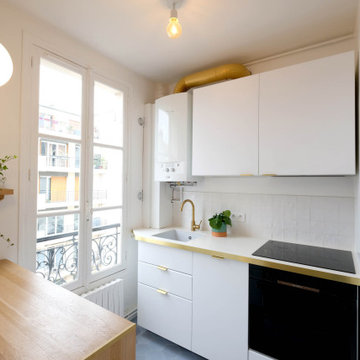
Cuisine ouverte sur le salon. Bar en chêne massif, robinetterie, chant du plan de travail et poignées Bocklip en laiton brossé.
Idéer för små 50 tals vitt kök, med en undermonterad diskho, släta luckor, vita skåp, laminatbänkskiva, vitt stänkskydd, stänkskydd i keramik, integrerade vitvaror, cementgolv, en köksö och blått golv
Idéer för små 50 tals vitt kök, med en undermonterad diskho, släta luckor, vita skåp, laminatbänkskiva, vitt stänkskydd, stänkskydd i keramik, integrerade vitvaror, cementgolv, en köksö och blått golv
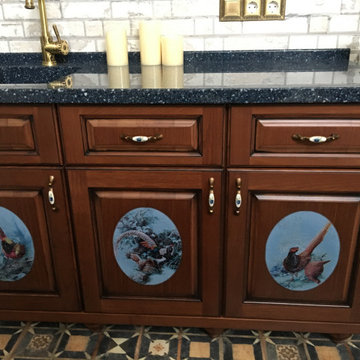
Мини кухня выполнена из массива дуба, дополнена декоративными элементами, текстилем и росписью на охотничью тему.
Idéer för ett avskilt, litet klassiskt blå linjärt kök, med en integrerad diskho, luckor med upphöjd panel, skåp i mörkt trä, bänkskiva i koppar, vitt stänkskydd, stänkskydd i porslinskakel, klinkergolv i porslin och blått golv
Idéer för ett avskilt, litet klassiskt blå linjärt kök, med en integrerad diskho, luckor med upphöjd panel, skåp i mörkt trä, bänkskiva i koppar, vitt stänkskydd, stänkskydd i porslinskakel, klinkergolv i porslin och blått golv
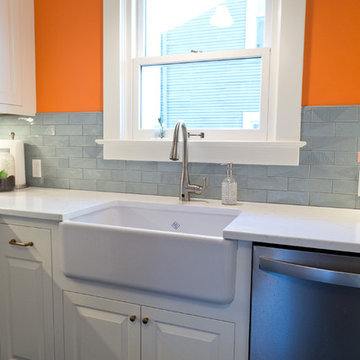
Sung Kokko Photo
Klassisk inredning av ett avskilt, litet vit vitt l-kök, med en rustik diskho, luckor med upphöjd panel, vita skåp, bänkskiva i kvarts, blått stänkskydd, stänkskydd i keramik, rostfria vitvaror, linoleumgolv och blått golv
Klassisk inredning av ett avskilt, litet vit vitt l-kök, med en rustik diskho, luckor med upphöjd panel, vita skåp, bänkskiva i kvarts, blått stänkskydd, stänkskydd i keramik, rostfria vitvaror, linoleumgolv och blått golv
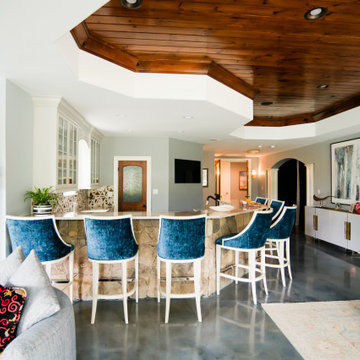
One word describes the lake level after the remodel... FUN! We went from drab brown and black to bright and colorful. The concrete floors were refinished a beautiful blue. Cabinets went from black to a soft gray. We kept the original stone around the bar, and replaced wood countertops with a beautiful quartzite. An outdated backsplash went from bland to bold with this marble geometric pattern. Multi-color velvet from Jane Churchill (Cowtan & Tout) covers the bar stools by Tomlinson. Credenza is by Planum.
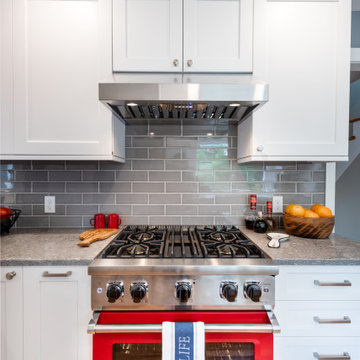
This rambler’s small kitchen was dysfunctional and out of touch with our client’s needs. She desired a larger footprint without an addition or expanding the footprint to stay within a realistic budget for her homes size and neighborhood.
The existing kitchen was “boxed-in” at the back of the house. The entrance from
the hallway was very narrow causing congestion and cramping the cook. In the living room the existing fireplace was a room hog, taking up the middle of the house. The kitchen was isolated from the other room’s downstairs.
The design team and homeowner decided to open the kitchen, connecting it to the dining room by removing the fireplace. This expanded the interior floor space. To create further integration amongst the spaces, the wall opening between the dining and living room was also widened. An archway was built to replicate the existing arch at the hallway & living room, giving a more spacious feel.
The new galley kitchen includes generous workspaces and enhanced storage. All designed for this homeowners’ specific needs in her kitchen. We also created a kitchen peninsula where guests can sit and enjoy conversations with the cook. (After 5,6) The red Viking range gives a fun pop of color to offset the monochromatic floor, cabinets and counters. It also plays to her Stanford alumni colors.
One of our favorite and most notable features of this kitchen is the “flip-out” window at the sink. This creative solution allows for an enhanced outdoor living experience, without an expansive remodel or addition. When the window is open the party can happen inside and outside with an interactive experience between spaces. The countertop was installed flush to the window, specifically designed as a cocktail/counter rail surface.
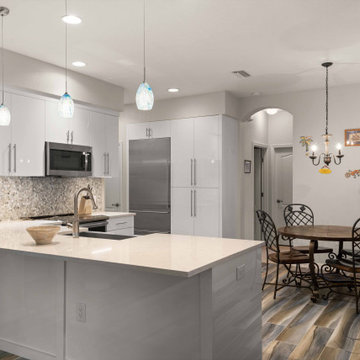
Small kitchen with a lot of storage perks!
Idéer för små funkis vitt kök, med en rustik diskho, släta luckor, vita skåp, bänkskiva i kvarts, flerfärgad stänkskydd, stänkskydd i glaskakel, rostfria vitvaror, klinkergolv i porslin, en halv köksö och blått golv
Idéer för små funkis vitt kök, med en rustik diskho, släta luckor, vita skåp, bänkskiva i kvarts, flerfärgad stänkskydd, stänkskydd i glaskakel, rostfria vitvaror, klinkergolv i porslin, en halv köksö och blått golv
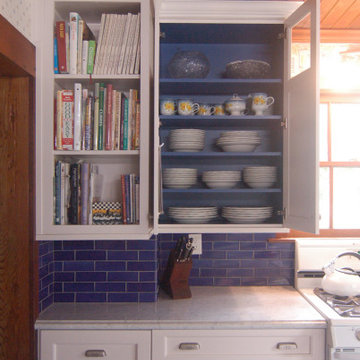
Blue interiors on the glass door cabinets are just fun!
Inspiration för ett litet lantligt vit vitt kök, med skåp i shakerstil, blå skåp, marmorbänkskiva, blått stänkskydd, stänkskydd i tunnelbanekakel, vita vitvaror, vinylgolv, en köksö och blått golv
Inspiration för ett litet lantligt vit vitt kök, med skåp i shakerstil, blå skåp, marmorbänkskiva, blått stänkskydd, stänkskydd i tunnelbanekakel, vita vitvaror, vinylgolv, en köksö och blått golv
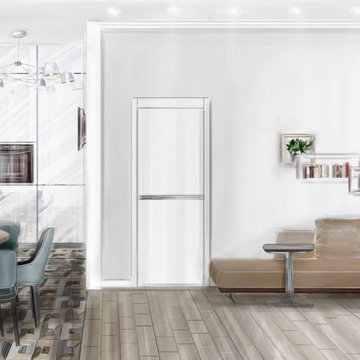
Современный стиль кухни
Modern inredning av ett litet brun brunt kök, med en nedsänkt diskho, luckor med infälld panel, vita skåp, bänkskiva i koppar, blått stänkskydd, stänkskydd i glaskakel, rostfria vitvaror, vinylgolv och blått golv
Modern inredning av ett litet brun brunt kök, med en nedsänkt diskho, luckor med infälld panel, vita skåp, bänkskiva i koppar, blått stänkskydd, stänkskydd i glaskakel, rostfria vitvaror, vinylgolv och blått golv
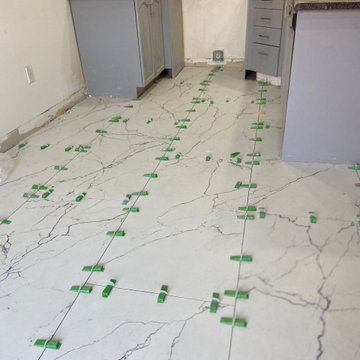
Kitchen Renovation using white blue vein large tiles, size 2 x 4 inch ceramic tiles. High end look. makes a huge difference on a budget friendly remodel project.
matching kitchen cabinets with the new flooring makes a great effect. during flooring application.
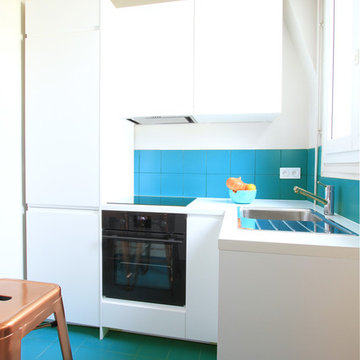
Bénédicte Michelet
Idéer för att renovera ett avskilt, litet funkis vit vitt l-kök, med en enkel diskho, blått stänkskydd, integrerade vitvaror och blått golv
Idéer för att renovera ett avskilt, litet funkis vit vitt l-kök, med en enkel diskho, blått stänkskydd, integrerade vitvaror och blått golv
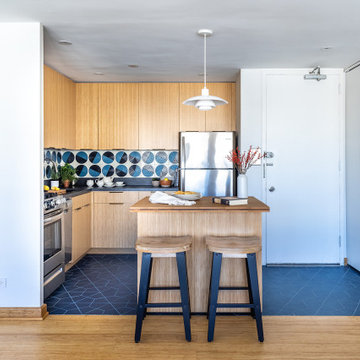
Inspiration för ett litet eklektiskt svart svart kök, med en undermonterad diskho, släta luckor, skåp i ljust trä, bänkskiva i koppar, blått stänkskydd, stänkskydd i keramik, rostfria vitvaror, klinkergolv i keramik, en köksö och blått golv
314 foton på litet kök, med blått golv
8