2 124 foton på litet kök, med flerfärgat golv
Sortera efter:
Budget
Sortera efter:Populärt i dag
61 - 80 av 2 124 foton
Artikel 1 av 3

In a home with just about 1000 sf our design needed to thoughtful, unlike the recent contractor-grade flip it had recently undergone. For clients who love to cook and entertain we came up with several floor plans and this open layout worked best. We used every inch available to add storage, work surfaces, and even squeezed in a 3/4 bath! Colorful but still soothing, the greens in the kitchen and blues in the bathroom remind us of Big Sur, and the nod to mid-century perfectly suits the home and it's new owners.

Idéer för att renovera ett litet funkis brun brunt kök, med en enkel diskho, släta luckor, blå skåp, träbänkskiva, blått stänkskydd, stänkskydd i keramik, integrerade vitvaror, terrazzogolv och flerfärgat golv

Narrow Kitchen Concept for Farm House Modern Style Design
Exempel på ett litet modernt vit vitt kök och matrum, med släta luckor, gröna skåp, marmorbänkskiva, vitt stänkskydd, stänkskydd i marmor, integrerade vitvaror, en köksö, flerfärgat golv och mellanmörkt trägolv
Exempel på ett litet modernt vit vitt kök och matrum, med släta luckor, gröna skåp, marmorbänkskiva, vitt stänkskydd, stänkskydd i marmor, integrerade vitvaror, en köksö, flerfärgat golv och mellanmörkt trägolv

Inspiration för små moderna linjära brunt kök, med svarta skåp, laminatbänkskiva, vitt stänkskydd, stänkskydd i keramik, skåp i shakerstil, svarta vitvaror och flerfärgat golv
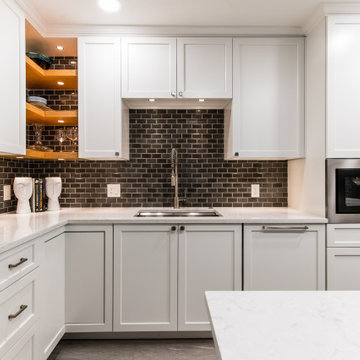
Kitchen Back Splash is a Japanese Porcelain Mosaic Tile imported by Cepac and is a Contour Steel Gray Beveled Tile. The kitchen cabinets are from Renowned Cabinetry. The countertop from the Cambria Swanbridge™ | Marble Collection. Moen Chrome Pulldown Kitchen Faucet

Exempel på ett litet nordiskt beige beige kök, med en nedsänkt diskho, släta luckor, vita skåp, träbänkskiva, vitt stänkskydd, cementgolv och flerfärgat golv
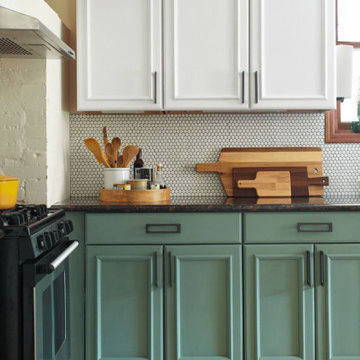
Idéer för små eklektiska svart kök, med en rustik diskho, luckor med infälld panel, gröna skåp, granitbänkskiva, vitt stänkskydd, stänkskydd i keramik, rostfria vitvaror, klinkergolv i keramik och flerfärgat golv

Wellborn Premier Prairie Maple Shaker Doors, Bleu Color, Amerock Satin Brass Bar Pulls, Delta Satin Brass Touch Faucet, Kraus Deep Undermount Sik, Gray Quartz Countertops, GE Profile Slate Gray Matte Finish Appliances, Brushed Gold Light Fixtures, Floor & Decor Printed Porcelain Tiles w/ Vintage Details, Floating Stained Shelves for Coffee Bar, Neptune Synergy Mixed Width Water Proof San Marcos Color Vinyl Snap Down Plank Flooring, Brushed Nickel Outlet Covers, Zline Drop in 30" Cooktop, Rev-a-Shelf Lazy Susan, Double Super Trash Pullout, & Spice Rack, this little Galley has it ALL!
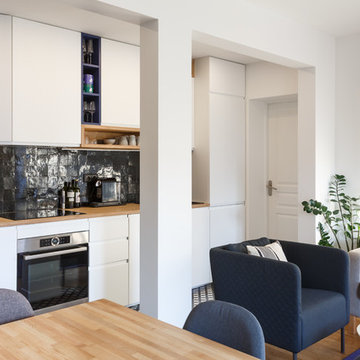
Stéphane Vasco
Inspiration för små moderna linjära brunt kök med öppen planlösning, med en nedsänkt diskho, släta luckor, vita skåp, träbänkskiva, svart stänkskydd, rostfria vitvaror, flerfärgat golv, stänkskydd i terrakottakakel och cementgolv
Inspiration för små moderna linjära brunt kök med öppen planlösning, med en nedsänkt diskho, släta luckor, vita skåp, träbänkskiva, svart stänkskydd, rostfria vitvaror, flerfärgat golv, stänkskydd i terrakottakakel och cementgolv
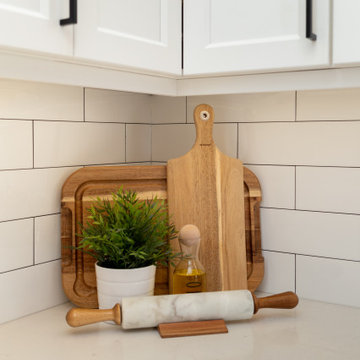
Bild på ett litet minimalistiskt vit vitt kök, med en undermonterad diskho, skåp i shakerstil, vita skåp, bänkskiva i kvartsit, vitt stänkskydd, stänkskydd i keramik, rostfria vitvaror, vinylgolv, en köksö och flerfärgat golv

Une cuisine qui se cache dans la niche grise. Les meubles de cuisine sont en bois foncé et le bleu Melleville accordé au motif géométrique du sol. Les tabourets et le bar sont fait en acier brut verni et le bois massif foncé.

Bold, bright and beautiful. Just three of the many words we could use to describe the insanely cool Redhill Kitchen.
The bespoke J-Groove cabinetry keeps this kitchen sleek and smooth, with light reflecting off the slab doors to keep the room open and spacious.
Oak accents throughout the room softens the bold blue cabinetry, and grey tiles create a beautiful contrast between the two blues in the the room.
Integrated appliances ensure that the burgundy Rangemaster is always the focus of the eye, and the reclaimed gym flooring makes the room so unique.
It was a joy to work with NK Living on this project.
Photography by Chris Snook

I built this on my property for my aging father who has some health issues. Handicap accessibility was a factor in design. His dream has always been to try retire to a cabin in the woods. This is what he got.
It is a 1 bedroom, 1 bath with a great room. It is 600 sqft of AC space. The footprint is 40' x 26' overall.
The site was the former home of our pig pen. I only had to take 1 tree to make this work and I planted 3 in its place. The axis is set from root ball to root ball. The rear center is aligned with mean sunset and is visible across a wetland.
The goal was to make the home feel like it was floating in the palms. The geometry had to simple and I didn't want it feeling heavy on the land so I cantilevered the structure beyond exposed foundation walls. My barn is nearby and it features old 1950's "S" corrugated metal panel walls. I used the same panel profile for my siding. I ran it vertical to match the barn, but also to balance the length of the structure and stretch the high point into the canopy, visually. The wood is all Southern Yellow Pine. This material came from clearing at the Babcock Ranch Development site. I ran it through the structure, end to end and horizontally, to create a seamless feel and to stretch the space. It worked. It feels MUCH bigger than it is.
I milled the material to specific sizes in specific areas to create precise alignments. Floor starters align with base. Wall tops adjoin ceiling starters to create the illusion of a seamless board. All light fixtures, HVAC supports, cabinets, switches, outlets, are set specifically to wood joints. The front and rear porch wood has three different milling profiles so the hypotenuse on the ceilings, align with the walls, and yield an aligned deck board below. Yes, I over did it. It is spectacular in its detailing. That's the benefit of small spaces.
Concrete counters and IKEA cabinets round out the conversation.
For those who cannot live tiny, I offer the Tiny-ish House.
Photos by Ryan Gamma
Staging by iStage Homes
Design Assistance Jimmy Thornton
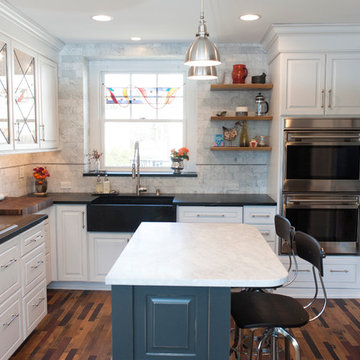
John Welsh
Inspiration för ett avskilt, litet vintage svart svart l-kök, med bänkskiva i täljsten, integrerade vitvaror, mellanmörkt trägolv, en köksö, en rustik diskho, vita skåp och flerfärgat golv
Inspiration för ett avskilt, litet vintage svart svart l-kök, med bänkskiva i täljsten, integrerade vitvaror, mellanmörkt trägolv, en köksö, en rustik diskho, vita skåp och flerfärgat golv
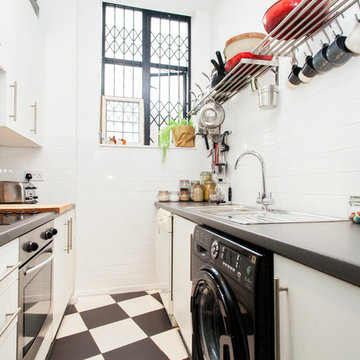
http://www.londonpropertyassessments.co.uk/
Idéer för ett avskilt, litet industriellt parallellkök, med en undermonterad diskho, släta luckor, vita skåp, svarta vitvaror och flerfärgat golv
Idéer för ett avskilt, litet industriellt parallellkök, med en undermonterad diskho, släta luckor, vita skåp, svarta vitvaror och flerfärgat golv
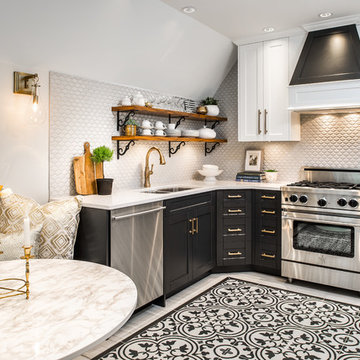
Exempel på ett litet klassiskt kök, med en undermonterad diskho, skåp i shakerstil, svarta skåp, bänkskiva i koppar, stänkskydd i porslinskakel, rostfria vitvaror, klinkergolv i porslin, flerfärgat golv och grått stänkskydd
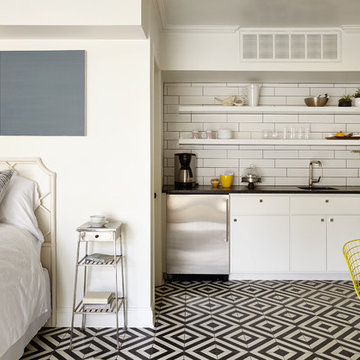
pool house kitchenette, photo by Gieves Anderson
Bild på ett litet vintage linjärt kök, med en enkel diskho, öppna hyllor, vita skåp, vitt stänkskydd, stänkskydd i tunnelbanekakel, rostfria vitvaror och flerfärgat golv
Bild på ett litet vintage linjärt kök, med en enkel diskho, öppna hyllor, vita skåp, vitt stänkskydd, stänkskydd i tunnelbanekakel, rostfria vitvaror och flerfärgat golv

Idéer för ett litet 50 tals brun kök, med en undermonterad diskho, släta luckor, vita skåp, träbänkskiva, vitt stänkskydd, stänkskydd i porslinskakel, rostfria vitvaror, korkgolv och flerfärgat golv

Idéer för att renovera ett litet funkis svart svart kök, med en undermonterad diskho, släta luckor, beige skåp, bänkskiva i kvarts, svart stänkskydd, svarta vitvaror, klinkergolv i keramik och flerfärgat golv

In a home with just about 1000 sf our design needed to thoughtful, unlike the recent contractor-grade flip it had recently undergone. For clients who love to cook and entertain we came up with several floor plans and this open layout worked best. We used every inch available to add storage, work surfaces, and even squeezed in a 3/4 bath! Colorful but still soothing, the greens in the kitchen and blues in the bathroom remind us of Big Sur, and the nod to mid-century perfectly suits the home and it's new owners.
2 124 foton på litet kök, med flerfärgat golv
4