4 256 foton på litet kök, med glaspanel som stänkskydd
Sortera efter:Populärt i dag
101 - 120 av 4 256 foton
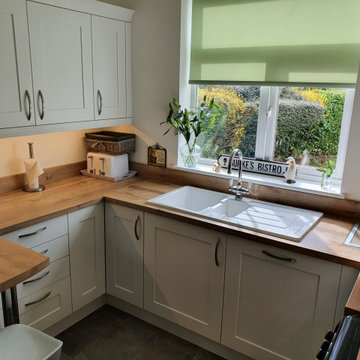
Range: Oxford
Colour: White
Worktops: Laminate
Inredning av ett klassiskt avskilt, litet brun brunt u-kök, med en dubbel diskho, skåp i shakerstil, vita skåp, laminatbänkskiva, grått stänkskydd, glaspanel som stänkskydd, svarta vitvaror, cementgolv och grått golv
Inredning av ett klassiskt avskilt, litet brun brunt u-kök, med en dubbel diskho, skåp i shakerstil, vita skåp, laminatbänkskiva, grått stänkskydd, glaspanel som stänkskydd, svarta vitvaror, cementgolv och grått golv

Credit: Peter Atkinson Photography
Idéer för ett litet modernt svart parallellkök, med släta luckor, svarta skåp, bänkskiva i kvartsit, svart stänkskydd, glaspanel som stänkskydd, svarta vitvaror, målat trägolv och vitt golv
Idéer för ett litet modernt svart parallellkök, med släta luckor, svarta skåp, bänkskiva i kvartsit, svart stänkskydd, glaspanel som stänkskydd, svarta vitvaror, målat trägolv och vitt golv
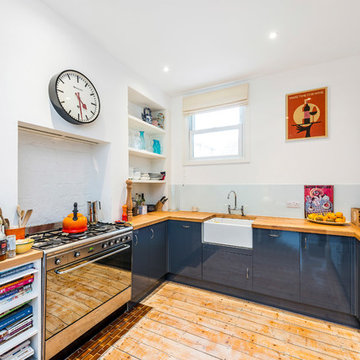
Idéer för ett litet modernt brun kök, med en rustik diskho, släta luckor, blå skåp, träbänkskiva, vitt stänkskydd, glaspanel som stänkskydd, rostfria vitvaror, ljust trägolv och beiget golv

This kitchen is a wheelchair accessible kitchen designed by Adam Thomas of Design Matters. With height-adjustable worktops, acrylic doors and brushed steel handles for comfortable use with impaired grip. The two Corian worktops are fully height adjustable and have raised edges on all four sides to contain hot spills and reduce the risk of injury. A single Neff oven with slideaway door, and a combination microwave oven have been specified for this kitchen. Each oven is teamed with a slimline pullout shelf that is faced with stainless steel to make it heat-resistant. This means hot items can be transferred between the hob and the oven safely, while the client's lap is completely covered and protected from hot spills. Photographs by Jonathan Smithies Photography. Copyright Design Matters KBB Ltd. All rights reserved.
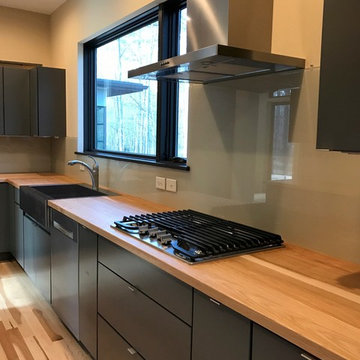
Photo by Arielle Schechter. The compact kitchen is designed for optimal working and ergonomics. There is landing space and room between every appliance.
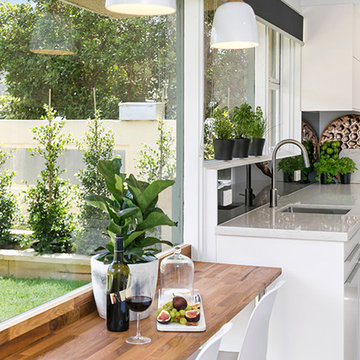
A sleek and modern marble galley kitchen has been created incorporating a oak breakfast bar to bring warmth to the space.
Inspiration för ett litet funkis kök, med en undermonterad diskho, släta luckor, vita skåp, marmorbänkskiva, grått stänkskydd, glaspanel som stänkskydd, rostfria vitvaror och klinkergolv i keramik
Inspiration för ett litet funkis kök, med en undermonterad diskho, släta luckor, vita skåp, marmorbänkskiva, grått stänkskydd, glaspanel som stänkskydd, rostfria vitvaror och klinkergolv i keramik
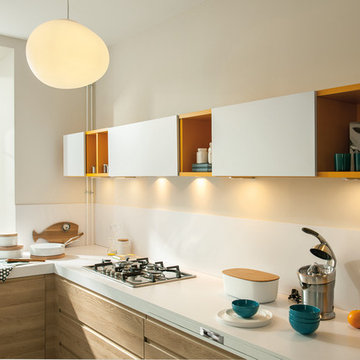
Maximize space with this smartly designed kitchen. With a Scandinavian feel the NEW Portland range is perfect for a small but perfectly formed kitchen. High density particle board finished in melamine to give a matt finish with the look of Indian oak.

A beautiful transformation to this 1950's timber home
opened this kitchen to the rear deck and back yard through the dining room. A laundry is cleverly tucked away behind shaker style doors and new french doors encourage the outdoors in. A renovation on a tight budget created a fantastic space for this young family.
Photography by Desmond Chan, Open2View
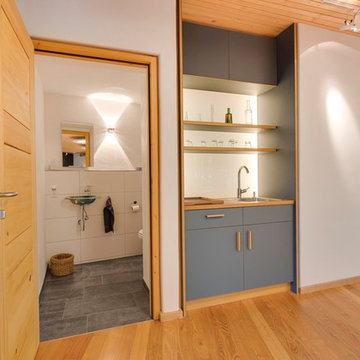
Fotograf Maximilian Mutzhas (mutzhas.com)
Foto på ett litet skandinaviskt linjärt kök med öppen planlösning, med en nedsänkt diskho, släta luckor, grå skåp, träbänkskiva, vitt stänkskydd, glaspanel som stänkskydd, mellanmörkt trägolv och brunt golv
Foto på ett litet skandinaviskt linjärt kök med öppen planlösning, med en nedsänkt diskho, släta luckor, grå skåp, träbänkskiva, vitt stänkskydd, glaspanel som stänkskydd, mellanmörkt trägolv och brunt golv
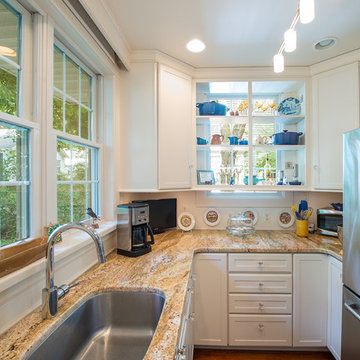
Shelves see through to window, granite countertops, new kitchen lighting, stanless steel sink and refrigerator.
photo by Don Cochran
Idéer för ett avskilt, litet klassiskt l-kök, med en undermonterad diskho, luckor med infälld panel, vita skåp, granitbänkskiva, glaspanel som stänkskydd, rostfria vitvaror, mellanmörkt trägolv och brunt golv
Idéer för ett avskilt, litet klassiskt l-kök, med en undermonterad diskho, luckor med infälld panel, vita skåp, granitbänkskiva, glaspanel som stänkskydd, rostfria vitvaror, mellanmörkt trägolv och brunt golv
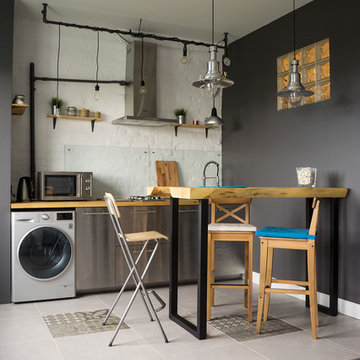
Дина Попова
Foto på ett litet industriellt linjärt kök och matrum, med släta luckor, skåp i rostfritt stål, träbänkskiva och glaspanel som stänkskydd
Foto på ett litet industriellt linjärt kök och matrum, med släta luckor, skåp i rostfritt stål, träbänkskiva och glaspanel som stänkskydd
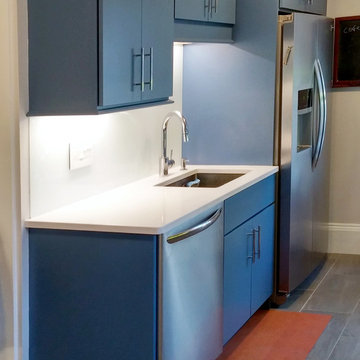
Idéer för avskilda, små vintage parallellkök, med en undermonterad diskho, släta luckor, blå skåp, bänkskiva i kvarts, vitt stänkskydd, glaspanel som stänkskydd, rostfria vitvaror och klinkergolv i porslin
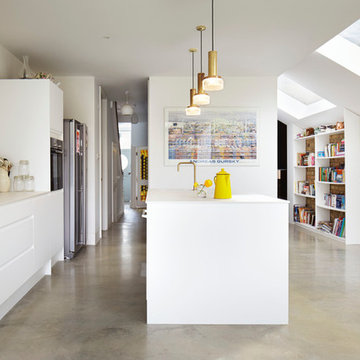
Jack Hobhouse
Idéer för små funkis linjära kök med öppen planlösning, med en rustik diskho, släta luckor, vita skåp, bänkskiva i koppar, vitt stänkskydd, glaspanel som stänkskydd, vita vitvaror, betonggolv och en köksö
Idéer för små funkis linjära kök med öppen planlösning, med en rustik diskho, släta luckor, vita skåp, bänkskiva i koppar, vitt stänkskydd, glaspanel som stänkskydd, vita vitvaror, betonggolv och en köksö
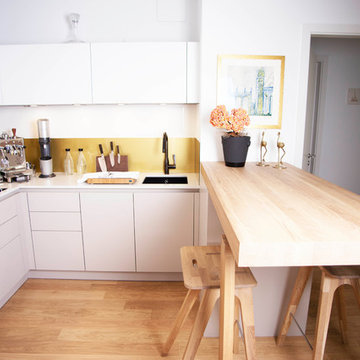
NEXT125 sandgrau + weiß satinlack matt.
Arbeitsplatte Keramik 20mm weiß, kochfelder und Tischlüfter flächenbündig und Spüle untergebaut.
Geräte sind komplett von Miele. Thekenplatte und Barhocker aus Eiche massiv. Rückwand aus 5mm ESG-Weißglas rückseitig goldfarben lackiert. Über dem Weinkühler befindet sich noch eine Schublade.

This tiny kitchen sits in the corner of this top floor apartment. A tight angle made it difficult to maximise storage - especially with the hot water service in the corner under the bench. The blue/green glass splashback extends up behind the narrow canopy and makes a splash of colour in an otherwise neutral colour scheme. Supplemented by a small mobile chopping block benchtop space is reasonable given the space. A small pantry to the left supplements the storage shown.
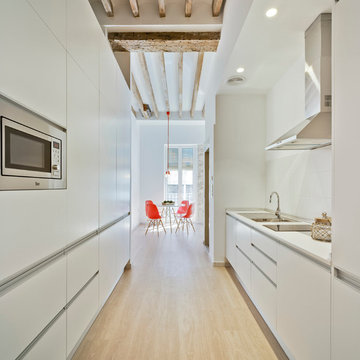
David Frutos
Idéer för att renovera ett litet funkis kök med öppen planlösning, med en nedsänkt diskho, släta luckor, vita skåp, laminatbänkskiva, vitt stänkskydd, rostfria vitvaror, ljust trägolv och glaspanel som stänkskydd
Idéer för att renovera ett litet funkis kök med öppen planlösning, med en nedsänkt diskho, släta luckor, vita skåp, laminatbänkskiva, vitt stänkskydd, rostfria vitvaror, ljust trägolv och glaspanel som stänkskydd
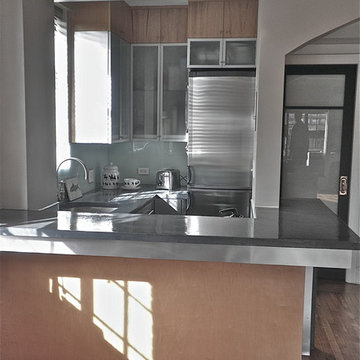
Idéer för avskilda, små funkis u-kök, med en nedsänkt diskho, släta luckor, skåp i rostfritt stål, bänkskiva i betong, grönt stänkskydd, glaspanel som stänkskydd och rostfria vitvaror
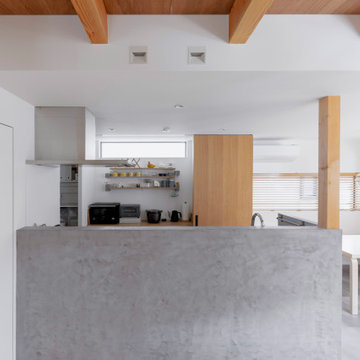
Idéer för små minimalistiska linjära grått kök och matrum, med en undermonterad diskho, luckor med profilerade fronter, grå skåp, bänkskiva i rostfritt stål, grått stänkskydd, glaspanel som stänkskydd, rostfria vitvaror, mellanmörkt trägolv, en köksö och grått golv

Die ruhige Anmutung der kleinen Küche entsteht durch die wenigen Fronten. Hinter Ihnen verbergen sich Kühlschrank, Spülmaschine, innenliegende Schubkästen sowie ein Apothekerauszug in der Trennwand zur Treppe.

This small kitchen packs a powerful punch. By replacing an oversized sliding glass door with a 24" cantilever which created additional floor space. We tucked a large Reid Shaw farm sink with a wall mounted faucet into this recess. A 7' peninsula was added for storage, work counter and informal dining. A large oversized window floods the kitchen with light. The color of the Eucalyptus painted and glazed cabinets is reflected in both the Najerine stone counter tops and the glass mosaic backsplash tile from Oceanside Glass Tile, "Devotion" series. All dishware is stored in drawers and the large to the counter cabinet houses glassware, mugs and serving platters. Tray storage is located above the refrigerator. Bottles and large spices are located to the left of the range in a pull out cabinet. Pots and pans are located in large drawers to the left of the dishwasher. Pantry storage was created in a large closet to the left of the peninsula for oversized items as well as the microwave. Additional pantry storage for food is located to the right of the refrigerator in an alcove. Cooking ventilation is provided by a pull out hood so as not to distract from the lines of the kitchen.
4 256 foton på litet kök, med glaspanel som stänkskydd
6