12 710 foton på litet kök, med grått stänkskydd
Sortera efter:
Budget
Sortera efter:Populärt i dag
161 - 180 av 12 710 foton
Artikel 1 av 3
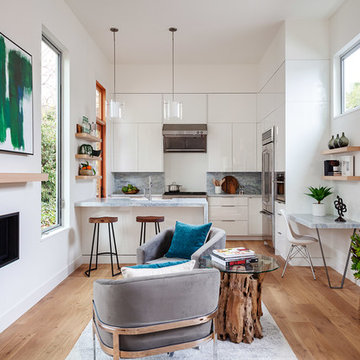
Photographed by Michele Lee Willson. Contractor: Bay Area Custom Homes.
800+ sq. ft. with 12'-0" ceilings, 10'-0" windows, french oak floors and custom Douglas Fir doors.
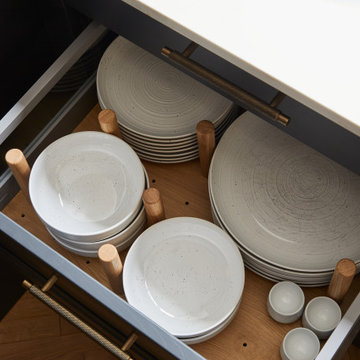
A simple oak peg board helps organise pull out drawers with bowls and plates.
Inredning av ett klassiskt litet grå grått kök, med en rustik diskho, skåp i shakerstil, svarta skåp, bänkskiva i kvartsit, grått stänkskydd, rostfria vitvaror, ljust trägolv och en halv köksö
Inredning av ett klassiskt litet grå grått kök, med en rustik diskho, skåp i shakerstil, svarta skåp, bänkskiva i kvartsit, grått stänkskydd, rostfria vitvaror, ljust trägolv och en halv köksö

Idéer för små funkis vitt kök, med en enkel diskho, skåp i shakerstil, grå skåp, bänkskiva i kvarts, grått stänkskydd, stänkskydd i tunnelbanekakel, rostfria vitvaror, klinkergolv i porslin, en halv köksö och flerfärgat golv

Kitchen is Center
In our design to combine the apartments, we centered the kitchen - making it a dividing line between private and public space; vastly expanding the storage and work surface area. We discovered an existing unused roof penetration to run a duct to vent out a powerful kitchen hood.
The original bathroom skylight now illuminates the central kitchen space. Without changing the standard skylight size, we gave it architectural scale by carving out the ceiling to maximize daylight.
Light now dances off the vaulted, sculptural angles of the ceiling to bathe the entire space in natural light.

VISION AND NEEDS:
Our client came to us with a vision for their dream house for their growing family with three young children. This was their second attempt at getting the right design. The first time around, after working with an out-of-state online architect, they could not achieve the level of quality they wanted. McHugh delivered a home with higher quality design.
MCHUGH SOLUTION:
The Shingle/Dutch Colonial Design was our client's dream home style. Their priorities were to have a home office for both parents. Ample living space for kids and friends, along with outdoor space and a pool. Double sink bathroom for the kids and a master bedroom with bath for the parents. Despite being close a flood zone, clients could have a fully finished basement with 9ft ceilings and a full attic. Because of the higher water table, the first floor was considerably above grade. To soften the ascent of the front walkway, we designed planters around the stairs, leading up to the porch.

Modern inredning av ett litet grå grått kök, med en nedsänkt diskho, släta luckor, skåp i ljust trä, bänkskiva i kvarts, grått stänkskydd, stänkskydd i sten, svarta vitvaror, ljust trägolv, en köksö och brunt golv
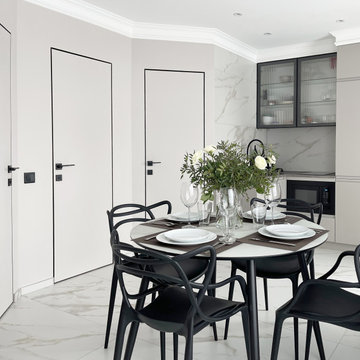
Bild på ett litet funkis grå grått kök och matrum, med en undermonterad diskho, släta luckor, grå skåp, bänkskiva i koppar, grått stänkskydd, stänkskydd i porslinskakel, svarta vitvaror, klinkergolv i porslin och grått golv

Idéer för ett avskilt, litet industriellt svart l-kök, med en enkel diskho, släta luckor, skåp i mörkt trä, bänkskiva i koppar, grått stänkskydd, stänkskydd i porslinskakel, svarta vitvaror, klinkergolv i porslin och grått golv

Simple and clean lines naturally create an effortless impact.
Inredning av ett modernt litet grå linjärt grått kök och matrum, med en enkel diskho, släta luckor, svarta skåp, grått stänkskydd, svarta vitvaror, betonggolv, en köksö och grått golv
Inredning av ett modernt litet grå linjärt grått kök och matrum, med en enkel diskho, släta luckor, svarta skåp, grått stänkskydd, svarta vitvaror, betonggolv, en köksö och grått golv

Для кухни сразу сложилась тенденция к лофту, поскольку хозяин — кондитер, и кухня для него — это профессиональная среда.
Так как владелец квартиры изначально отдавал предпочтение скандинавскому стилю, отделку подбирали соответствующую

This coastal, contemporary Tiny Home features a warm yet industrial style kitchen with stainless steel counters and husky tool drawers with black cabinets. the silver metal counters are complimented by grey subway tiling as a backsplash against the warmth of the locally sourced curly mango wood windowsill ledge. I mango wood windowsill also acts as a pass-through window to an outdoor bar and seating area on the deck. Entertaining guests right from the kitchen essentially makes this a wet-bar. LED track lighting adds the right amount of accent lighting and brightness to the area. The window is actually a french door that is mirrored on the opposite side of the kitchen. This kitchen has 7-foot long stainless steel counters on either end. There are stainless steel outlet covers to match the industrial look. There are stained exposed beams adding a cozy and stylish feeling to the room. To the back end of the kitchen is a frosted glass pocket door leading to the bathroom. All shelving is made of Hawaiian locally sourced curly mango wood. A stainless steel fridge matches the rest of the style and is built-in to the staircase of this tiny home. Dish drying racks are hung on the wall to conserve space and reduce clutter.

Exempel på ett litet klassiskt grå grått kök, med en enkel diskho, luckor med infälld panel, gröna skåp, bänkskiva i kvartsit, grått stänkskydd, stänkskydd i sten, rostfria vitvaror, mellanmörkt trägolv och en halv köksö

This property hasn't been updated since the 199o's and was very out-of-date. The client's wish was to keep the rooms light and bright, with a Mid Century, modern twist. This was accomplished with 2 months of prep work and 5 months total for completion.
The drab blue carpeting was removed and porcelain hickory honey floors laid throughout, pulling each detail together.
The kitchen cabinetry was replaced with driftwood floating shelves and marble countertops. It was kept light and bright with pops of color and an eye catching palm feature wall. Touched off with classic, brass hardware throughout the home, and drop pendant light fixtures.
The client was extremely satisfied with the interior design project.
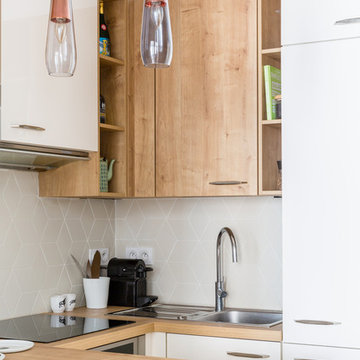
Exempel på ett litet nordiskt u-kök, med en nedsänkt diskho, släta luckor, vita skåp, träbänkskiva, grått stänkskydd och en halv köksö

A love of bread making in this family meant they needed multiple prep areas and better storage solutions.
Inspiration för små maritima grått kök, med en undermonterad diskho, skåp i shakerstil, blå skåp, bänkskiva i kvarts, grått stänkskydd, stänkskydd i porslinskakel, rostfria vitvaror, ljust trägolv och brunt golv
Inspiration för små maritima grått kök, med en undermonterad diskho, skåp i shakerstil, blå skåp, bänkskiva i kvarts, grått stänkskydd, stänkskydd i porslinskakel, rostfria vitvaror, ljust trägolv och brunt golv
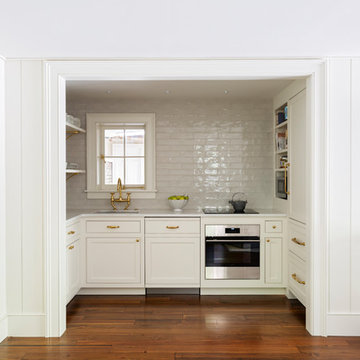
Inspiration för små maritima grått kök med öppen planlösning, med en undermonterad diskho, skåp i shakerstil, vita skåp, grått stänkskydd, stänkskydd i tunnelbanekakel, rostfria vitvaror och mellanmörkt trägolv
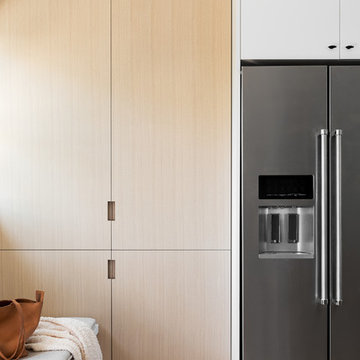
Lucy Call
Minimalistisk inredning av ett litet grå grått kök, med en rustik diskho, släta luckor, skåp i ljust trä, bänkskiva i kvarts, grått stänkskydd, stänkskydd i marmor, rostfria vitvaror, ljust trägolv, en köksö och beiget golv
Minimalistisk inredning av ett litet grå grått kök, med en rustik diskho, släta luckor, skåp i ljust trä, bänkskiva i kvarts, grått stänkskydd, stänkskydd i marmor, rostfria vitvaror, ljust trägolv, en köksö och beiget golv
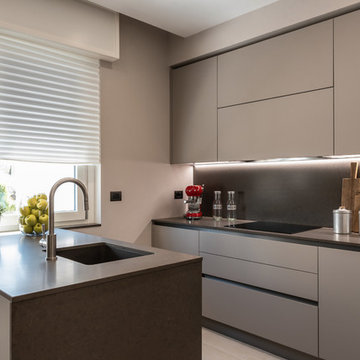
photo by Gabriele Di Martino
Inspiration för små moderna grått parallellkök, med en undermonterad diskho, släta luckor, grå skåp, grått stänkskydd, stänkskydd i sten och en halv köksö
Inspiration för små moderna grått parallellkök, med en undermonterad diskho, släta luckor, grå skåp, grått stänkskydd, stänkskydd i sten och en halv köksö
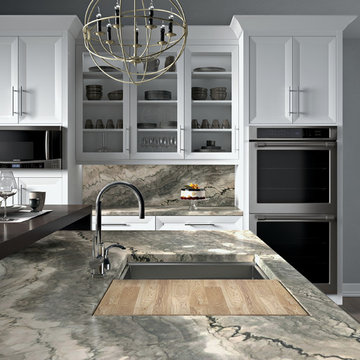
Featuring Cesari Grey Q016 Natural Stone Quartzite on countertop, island and backsplash. Left countertop, ONE Quartz Surfaces Honeyed Mahogany NQ94 ONE Quartz. Floor, Emerson Wood Brazilian Walnut EP03 6 x 48.
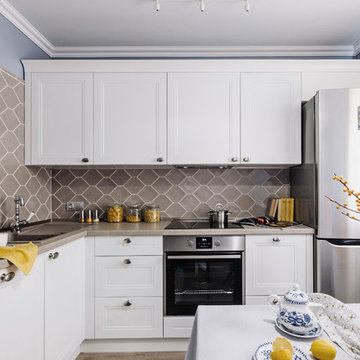
Евгения Макарова
Idéer för små skandinaviska grått kök, med en nedsänkt diskho, luckor med infälld panel, vita skåp, laminatbänkskiva, grått stänkskydd, stänkskydd i keramik, rostfria vitvaror, laminatgolv och grått golv
Idéer för små skandinaviska grått kök, med en nedsänkt diskho, luckor med infälld panel, vita skåp, laminatbänkskiva, grått stänkskydd, stänkskydd i keramik, rostfria vitvaror, laminatgolv och grått golv
12 710 foton på litet kök, med grått stänkskydd
9