5 317 foton på litet kök, med luckor med profilerade fronter
Sortera efter:
Budget
Sortera efter:Populärt i dag
141 - 160 av 5 317 foton
Artikel 1 av 3
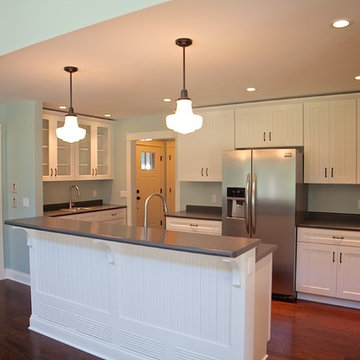
Bradley Wheeler, AIA, LEED AP
Bild på ett litet vintage kök, med luckor med profilerade fronter, vita skåp, laminatbänkskiva, rostfria vitvaror, mörkt trägolv och en köksö
Bild på ett litet vintage kök, med luckor med profilerade fronter, vita skåp, laminatbänkskiva, rostfria vitvaror, mörkt trägolv och en köksö
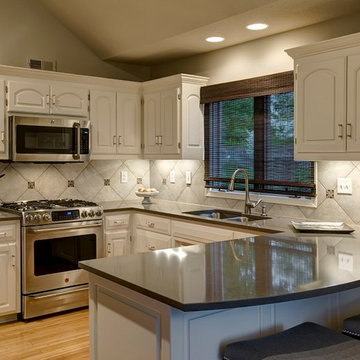
Design Connection, Inc. was chosen by this client through reviews on Angie’s List. She wanted a transitional style in her newly purchased 25 year old villa located near Town Center Plaza in Leawood. The kitchen was dated and the appliances were the originals.
We designed and furnished the entire residence. It was important to conserve money in places we where could, like resurfacing and revamping the existing kitchen cabinets. New Cambria countertops were selected for the color and ease of maintenance. With the assistance of Design Connection, Inc., new appliances were selected from Factory Direct. The backsplash tile is a tailed style, which complement the furnishings in the room.
New under cabinet lights bathe the backsplash and the countertops in this beautiful Overland Park kitchen by Design Connection, Inc.

The best kitchen showroom in your area is closer than you think. The four designers there are some of the most experienced award winning kitchen designers in the Delaware Valley. They design in and sell 6 national cabinet lines. And their pricing for cabinetry is slightly less than at home centers in apples to apples comparisons. Where is this kitchen showroom and how come you don’t remember seeing it when it is so close by? It’s in your own home!
Main Line Kitchen Design brings all the same samples you select from when you travel to other showrooms to your home. We make design changes on our laptops in 20-20 CAD with you present usually in the very kitchen being renovated. Understanding what designs will look like and how sample kitchen cabinets, doors, and finishes will look in your home is easy when you are standing in the very room being renovated. Design changes can be emailed to you to print out and discuss with friends and family if you choose. Best of all our design time is free since it is incorporated into the very competitive pricing of your cabinetry when you purchase a kitchen from Main Line Kitchen Design.
Finally there is a kitchen business model and design team that carries the highest quality cabinetry, is experienced, convenient, and reasonably priced. Call us today and find out why we get the best reviews on the internet or Google us and check. We look forward to working with you.
As our company tag line says:
“The world of kitchen design is changing…”

Création d'une cuisine sur mesure avec "niche" bleue.
Conception d'un casier bouteilles intégré dans les colonnes de rangements.
Joints creux parfaitement alignés.
Détail des poignées de meubles filantes noires.

Rénovation complète d'un appartement de 65m² dans le 20ème arrondissement de Paris.
Inspiration för små lantliga beige l-kök, med en nedsänkt diskho, luckor med profilerade fronter, vita skåp, träbänkskiva, grönt stänkskydd, integrerade vitvaror, terrazzogolv och grått golv
Inspiration för små lantliga beige l-kök, med en nedsänkt diskho, luckor med profilerade fronter, vita skåp, träbänkskiva, grönt stänkskydd, integrerade vitvaror, terrazzogolv och grått golv

Светлая кухня с темной столешницей из камня, фартук темный из камня, кухня с барной стойкой
Inredning av ett modernt litet svart linjärt svart kök med öppen planlösning, med en undermonterad diskho, luckor med profilerade fronter, vita skåp, marmorbänkskiva, svart stänkskydd, stänkskydd i marmor, rostfria vitvaror, mellanmörkt trägolv och beiget golv
Inredning av ett modernt litet svart linjärt svart kök med öppen planlösning, med en undermonterad diskho, luckor med profilerade fronter, vita skåp, marmorbänkskiva, svart stänkskydd, stänkskydd i marmor, rostfria vitvaror, mellanmörkt trägolv och beiget golv

cuisine ouverte sur salle à manger dans un style campagne chic.
Lantlig inredning av ett litet brun linjärt brunt kök med öppen planlösning, med en undermonterad diskho, luckor med profilerade fronter, gröna skåp, laminatbänkskiva, vitt stänkskydd, stänkskydd i keramik, rostfria vitvaror, ljust trägolv och brunt golv
Lantlig inredning av ett litet brun linjärt brunt kök med öppen planlösning, med en undermonterad diskho, luckor med profilerade fronter, gröna skåp, laminatbänkskiva, vitt stänkskydd, stänkskydd i keramik, rostfria vitvaror, ljust trägolv och brunt golv
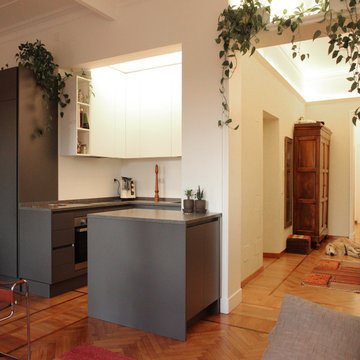
Idéer för att renovera ett litet funkis grå grått kök, med en undermonterad diskho, luckor med profilerade fronter, grå skåp, bänkskiva i kalksten, ljust trägolv, en köksö och integrerade vitvaror

Tomasz Juszczak
Klassisk inredning av ett litet vit vitt kök, med en nedsänkt diskho, luckor med profilerade fronter, turkosa skåp, träbänkskiva, vitt stänkskydd, stänkskydd i keramik, vita vitvaror, laminatgolv och grått golv
Klassisk inredning av ett litet vit vitt kök, med en nedsänkt diskho, luckor med profilerade fronter, turkosa skåp, träbänkskiva, vitt stänkskydd, stänkskydd i keramik, vita vitvaror, laminatgolv och grått golv
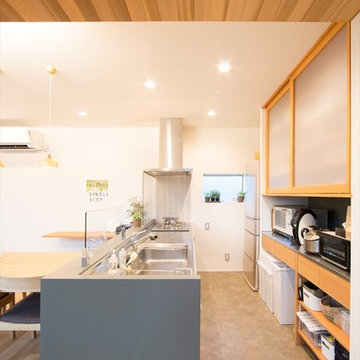
Idéer för att renovera ett litet funkis linjärt kök med öppen planlösning, med luckor med profilerade fronter, skåp i ljust trä, bänkskiva i rostfritt stål, en enkel diskho och grått golv
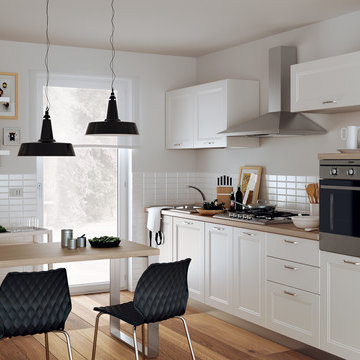
Scavolini
Inspiration för avskilda, små klassiska u-kök, med luckor med profilerade fronter, vita skåp, träbänkskiva, vitt stänkskydd, stänkskydd i tunnelbanekakel, rostfria vitvaror, mellanmörkt trägolv, en halv köksö och beiget golv
Inspiration för avskilda, små klassiska u-kök, med luckor med profilerade fronter, vita skåp, träbänkskiva, vitt stänkskydd, stänkskydd i tunnelbanekakel, rostfria vitvaror, mellanmörkt trägolv, en halv köksö och beiget golv
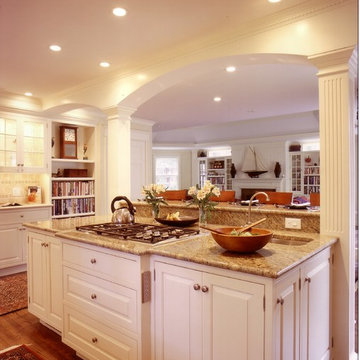
Idéer för ett litet klassiskt linjärt kök med öppen planlösning, med en undermonterad diskho, luckor med profilerade fronter, vita skåp, granitbänkskiva, beige stänkskydd, integrerade vitvaror, mellanmörkt trägolv och en köksö

This two-bed property in East London is a great example of clever spatial planning. The room was 1.4m by 4.2m, so we didn't have much to work with. We made the most of the space by integrating slimline appliances, such as the 450 dishwasher and 150 wine cooler. This enabled the client to have exactly what they wanted in the kitchen function-wise, along with having a really nicely designed space that worked with the industrial nature of the property.
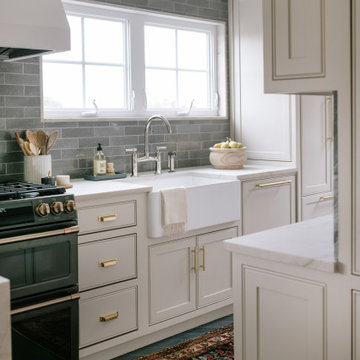
Lovely kitchen remodel featuring inset cabinetry, herringbone patterned tile, Cedar & Moss lighting, and freshened up surfaces throughout. Design: Cohesively Curated. Photos: Carina Skrobecki. Build: Blue Sound Construction, Inc.
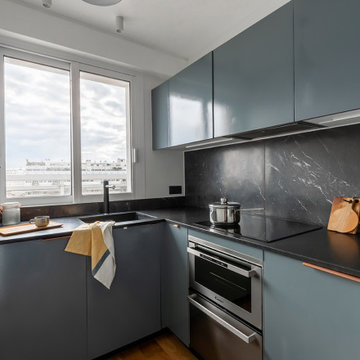
Inspiration för avskilda, små moderna svart l-kök, med en undermonterad diskho, luckor med profilerade fronter, blå skåp, granitbänkskiva, svart stänkskydd, stänkskydd i keramik och svarta vitvaror
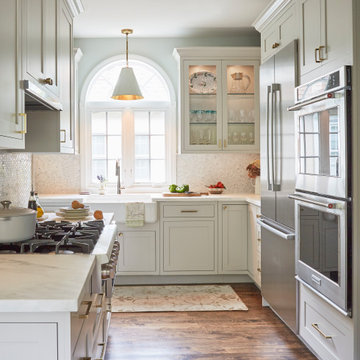
Welcome to this kitchen retreat. So peaceful and beautiful you don't mind cooking and cleaning the dishes. This is a smaller kitchen with an "L" shape to it that presents design challenges. But the result is breathtaking. These are semi custom cabinets by Decora by Design. Inset construction in agreeable grey. Brass accents that add that special touch. Tall storage pantry cabinets on the way to the dining area big enough to hold anything and everything. The star of the show is the marble counter tops and back splash. Pure sophistication. Don't miss the breakfront. Floor to ceiling storage that could not be any more beautiful. That is a walnut counter top with robin egg blue bead board in the back to finish it off. This is a one of a kind kitchen that will be timeless in it's beauty. Designed by Jean Thompson for DDK Kitchen Design Group. Photographed by Mike Kaskel Photography.
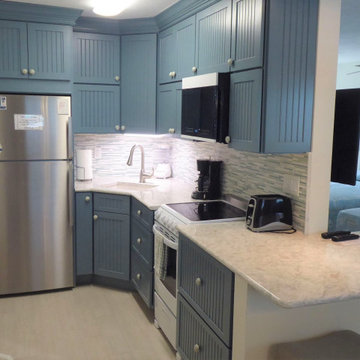
This is a small but functional kitchen in Paradise! Summit appliances 24" wide Microwave above 24" wide range, fridge is 28" wide. Door style: Ashton from Thomasville with beautiful Bali Finish!
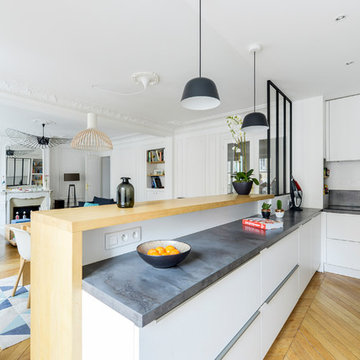
Inspiration för små moderna grått kök, med en undermonterad diskho, luckor med profilerade fronter, vita skåp, laminatbänkskiva, vitt stänkskydd, rostfria vitvaror, ljust trägolv, en halv köksö och brunt golv
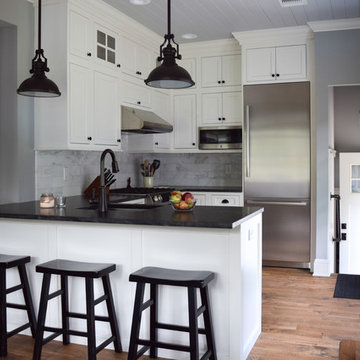
Foto på ett litet lantligt kök, med en undermonterad diskho, luckor med profilerade fronter, vita skåp, bänkskiva i täljsten, stänkskydd i marmor, rostfria vitvaror, mellanmörkt trägolv och en halv köksö
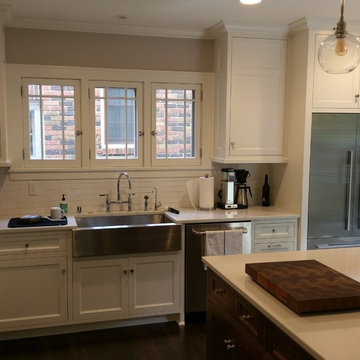
Bild på ett avskilt, litet vintage l-kök, med en rustik diskho, luckor med profilerade fronter, vita skåp, bänkskiva i kvarts, vitt stänkskydd, stänkskydd i porslinskakel, rostfria vitvaror, mörkt trägolv, en halv köksö och brunt golv
5 317 foton på litet kök, med luckor med profilerade fronter
8