60 683 foton på litet kök, med rostfria vitvaror
Sortera efter:
Budget
Sortera efter:Populärt i dag
61 - 80 av 60 683 foton
Artikel 1 av 3

Daylight from multiple directions, alongside yellow accents in the interior of cabinetry create a bright and inviting space, all while providing the practical benefit of well illuminated work surfaces.
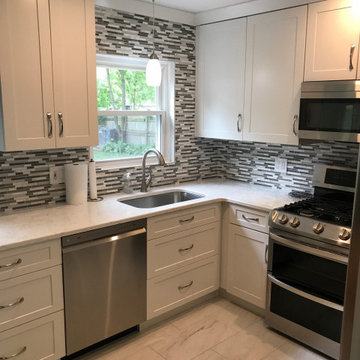
Cabinetry: Showplace EVO
Style: Pendleton w/ Matching Five Piece Drawers
Finish: Pure White
Countertop: Solid Surface Unlimited – Arcadia
Sink: Stainless Single-bowl
Hardware: Hardware Resources – #976-128 (Satin Nickel)
Backsplash Tile: Virginia Tile – Linear Bliss Mosaic in Iceland
Designer: Devon Moore

Exempel på ett litet modernt vit vitt kök, med en undermonterad diskho, skåp i ljust trä, bänkskiva i kvarts, vitt stänkskydd, rostfria vitvaror, betonggolv, en köksö och grått golv

A retired teacher and grandmother, our client raised her family in this Valley view home. With amazing potential for an enhanced territorial view, this project had been on our client’s mind for quite some time. She was very particular in selecting us as her design and build team. With deep roots in her community, it was important to her that she works with a local community-based team to design a new space, while respecting its roots and craftsmanship, that her late husband had helped build.
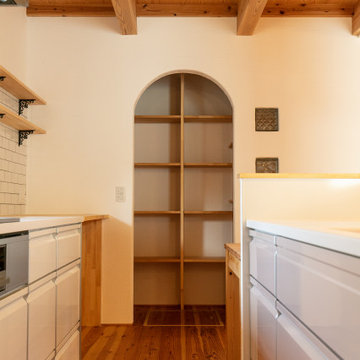
Bild på ett litet vit vitt kök, med en integrerad diskho, släta luckor, vita skåp, vitt stänkskydd, rostfria vitvaror, mellanmörkt trägolv och en halv köksö

ADU (Accessory dwelling unit) became a major part of the family of project we have been building in the past 3 years since it became legal in Los Angeles.
This is a typical conversion of a small style of a garage. (324sq only) into a fantastic guest unit / rental.
A large kitchen and a roomy bathroom are a must to attract potential rentals. in this design you can see a relatively large L shape kitchen is possible due to the use a more compact appliances (24" fridge and 24" range)
to give the space even more function a 24" undercounter washer/dryer was installed.
Since the space itself is not large framing vaulted ceilings was a must, the high head room gives the sensation of space even in the smallest spaces.
Notice the exposed beam finished in varnish and clear coat for the decorative craftsman touch.
The bathroom flooring tile is continuing in the shower are as well so not to divide the space into two areas, the toilet is a wall mounted unit with a hidden flush tank thus freeing up much needed space.

This 1990's home, located in North Vancouver's Lynn Valley neighbourhood, had high ceilings and a great open plan layout but the decor was straight out of the 90's complete with sponge painted walls in dark earth tones. The owners, a young professional couple, enlisted our help to take it from dated and dreary to modern and bright. We started by removing details like chair rails and crown mouldings, that did not suit the modern architectural lines of the home. We replaced the heavily worn wood floors with a new high end, light coloured, wood-look laminate that will withstand the wear and tear from their two energetic golden retrievers. Since the main living space is completely open plan it was important that we work with simple consistent finishes for a clean modern look. The all white kitchen features flat doors with minimal hardware and a solid surface marble-look countertop and backsplash. We modernized all of the lighting and updated the bathrooms and master bedroom as well. The only departure from our clean modern scheme is found in the dressing room where the client was looking for a more dressed up feminine feel but we kept a thread of grey consistent even in this more vivid colour scheme. This transformation, featuring the clients' gorgeous original artwork and new custom designed furnishings is admittedly one of our favourite projects to date!

Thick curly Hawaiian mango wood acts as a sill for this awning pass-through window. It's almost a bartop on its own.
This coastal, contemporary Tiny Home features a warm yet industrial style kitchen with stainless steel counters and husky tool drawers with black cabinets. the silver metal counters are complimented by grey subway tiling as a backsplash against the warmth of the locally sourced curly mango wood windowsill ledge. I mango wood windowsill also acts as a pass-through window to an outdoor bar and seating area on the deck. Entertaining guests right from the kitchen essentially makes this a wet-bar. LED track lighting adds the right amount of accent lighting and brightness to the area. The window is actually a french door that is mirrored on the opposite side of the kitchen. This kitchen has 7-foot long stainless steel counters on either end. There are stainless steel outlet covers to match the industrial look. There are stained exposed beams adding a cozy and stylish feeling to the room. To the back end of the kitchen is a frosted glass pocket door leading to the bathroom. All shelving is made of Hawaiian locally sourced curly mango wood. A stainless steel fridge matches the rest of the style and is built-in to the staircase of this tiny home. Dish drying racks are hung on the wall to conserve space and reduce clutter.

The lids effectively block odors from waste.
Inredning av ett modernt litet beige beige kök, med en integrerad diskho, släta luckor, vita skåp, vitt stänkskydd, stänkskydd i tunnelbanekakel, rostfria vitvaror, klinkergolv i terrakotta, en halv köksö och brunt golv
Inredning av ett modernt litet beige beige kök, med en integrerad diskho, släta luckor, vita skåp, vitt stänkskydd, stänkskydd i tunnelbanekakel, rostfria vitvaror, klinkergolv i terrakotta, en halv köksö och brunt golv
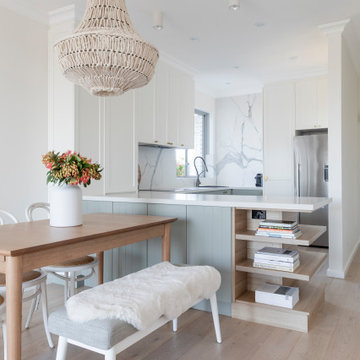
Putting cabinetry along the back wall of our Condo project would have looked clumsy butted up against the window. Instead we made this otherwise awkward corner shine with a striking marble splash back to the ceiling. Keeping the upper cabinets white (which keeps the space open and spacious) adding a splash of colour below and hint of timber and brass means that this small kitchen is not small on style.

Дизайн-проект реализован Архитектором-Дизайнером Екатериной Ялалтыновой. Комплектация и декорирование - Бюро9. Строительная компания - ООО "Шафт"
Klassisk inredning av ett avskilt, litet grön grönt l-kök, med en undermonterad diskho, luckor med infälld panel, beige skåp, granitbänkskiva, grönt stänkskydd, stänkskydd i porslinskakel, rostfria vitvaror, klinkergolv i porslin och brunt golv
Klassisk inredning av ett avskilt, litet grön grönt l-kök, med en undermonterad diskho, luckor med infälld panel, beige skåp, granitbänkskiva, grönt stänkskydd, stänkskydd i porslinskakel, rostfria vitvaror, klinkergolv i porslin och brunt golv

Inspiration för ett litet skandinaviskt brun brunt kök, med en undermonterad diskho, vita skåp, träbänkskiva, rosa stänkskydd, stänkskydd i keramik, rostfria vitvaror, terrazzogolv, en köksö och grått golv

Idéer för att renovera ett litet funkis grå linjärt grått kök med öppen planlösning, med en undermonterad diskho, släta luckor, grå skåp, bänkskiva i kvarts, brunt stänkskydd, stänkskydd i porslinskakel, rostfria vitvaror, klinkergolv i porslin, en köksö och grått golv
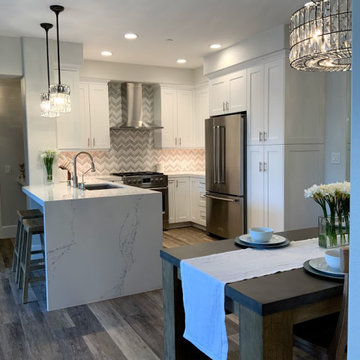
Idéer för att renovera ett litet funkis vit vitt kök, med en enkel diskho, luckor med infälld panel, vita skåp, bänkskiva i kvarts, stänkskydd i mosaik, rostfria vitvaror, vinylgolv och en halv köksö

Idéer för små vintage grått kök, med en enkel diskho, luckor med infälld panel, gröna skåp, bänkskiva i kvartsit, grått stänkskydd, stänkskydd i sten, rostfria vitvaror, mellanmörkt trägolv och en halv köksö

Inredning av ett modernt litet grå grått kök, med en undermonterad diskho, skåp i shakerstil, grå skåp, bänkskiva i kvarts, flerfärgad stänkskydd, stänkskydd i mosaik, rostfria vitvaror, laminatgolv, en halv köksö och beiget golv

Foto på ett litet funkis vit linjärt kök med öppen planlösning, med en undermonterad diskho, släta luckor, skåp i mellenmörkt trä, bänkskiva i kvarts, blått stänkskydd, stänkskydd i keramik, rostfria vitvaror, bambugolv och brunt golv

This house was built in 1993 and had not had a renovation. The entire kitchen was taken down to the studs and updated with modern elements. counter tops by ceasarstone, tile by dal tile. appliance package by frigidaire. This project was fast tracked for an additional cost and completed in 4 weeks.

Pour ce projet le propriétaire m'a donné carte blanche pour la décoration. J
J'ai voulu faire de cet endroit un lieu où l'on se sent comme dans un cocon.
Je voulais que les occupants oublient qu'ils sont en ville, c'est pourquoi j'ai utilisé une peinture vert foncé pour les murs et matières naturelles.
J'ai choisi des produits de qualité, j'ai fait réalisé la table et les chaises par un fabricant français.
La cuisine a été réalisé par le menuisier avec qui je travaille.
Le papier peint est également de fabrication française.
Le mobilier a été acheté chez un commerçant local.
Le propriétaire est très content du résultat, il n'en revient pas du changement opéré.
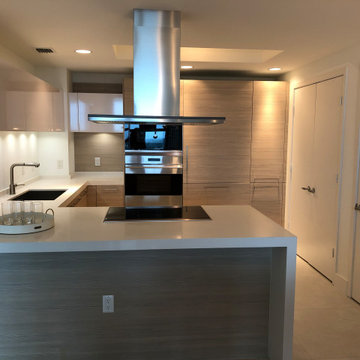
Exempel på ett litet modernt vit vitt kök, med en undermonterad diskho, släta luckor, vita skåp, bänkskiva i kvartsit, rostfria vitvaror, klinkergolv i porslin, en halv köksö och beiget golv
60 683 foton på litet kök, med rostfria vitvaror
4