197 foton på litet kök, med stänkskydd i kalk
Sortera efter:
Budget
Sortera efter:Populärt i dag
21 - 40 av 197 foton
Artikel 1 av 3
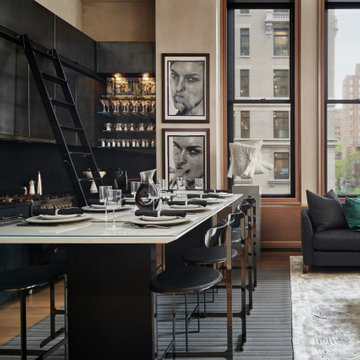
This project was a gut renovation of a loft on Park Ave. South in Manhattan – it’s the personal residence of Andrew Petronio, partner at KA Design Group. Bilotta Senior Designer, Jeff Eakley, has worked with KA Design for 20 years. When it was time for Andrew to do his own kitchen, working with Jeff was a natural choice to bring it to life. Andrew wanted a modern, industrial, European-inspired aesthetic throughout his NYC loft. The allotted kitchen space wasn’t very big; it had to be designed in such a way that it was compact, yet functional, to allow for both plenty of storage and dining. Having an island look out over the living room would be too heavy in the space; instead they opted for a bar height table and added a second tier of cabinets for extra storage above the walls, accessible from the black-lacquer rolling library ladder. The dark finishes were selected to separate the kitchen from the rest of the vibrant, art-filled living area – a mix of dark textured wood and a contrasting smooth metal, all custom-made in Bilotta Collection Cabinetry. The base cabinets and refrigerator section are a horizontal-grained rift cut white oak with an Ebony stain and a wire-brushed finish. The wall cabinets are the focal point – stainless steel with a dark patina that brings out black and gold hues, picked up again in the blackened, brushed gold decorative hardware from H. Theophile. The countertops by Eastern Stone are a smooth Black Absolute; the backsplash is a black textured limestone from Artistic Tile that mimics the finish of the base cabinets. The far corner is all mirrored, elongating the room. They opted for the all black Bertazzoni range and wood appliance panels for a clean, uninterrupted run of cabinets.
Designer: Jeff Eakley with Andrew Petronio partner at KA Design Group. Photographer: Stefan Radtke
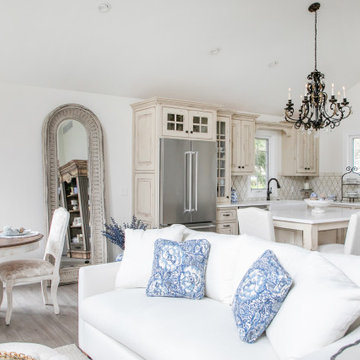
Removing the existing kitchen walls made the space feel larger and gave us opportunities to move around the work triangle for better flow in the kitchen.
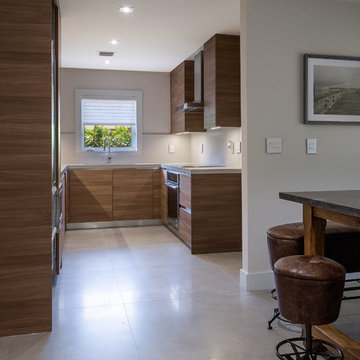
Idéer för att renovera ett litet maritimt beige beige kök, med en undermonterad diskho, släta luckor, skåp i mellenmörkt trä, bänkskiva i kalksten, beige stänkskydd, stänkskydd i kalk, rostfria vitvaror, travertin golv och beiget golv
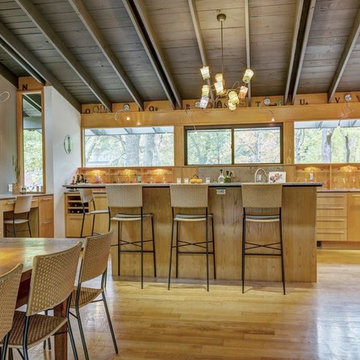
View of the open Kitchen from the Dining Room.
Idéer för små 50 tals kök, med en undermonterad diskho, släta luckor, skåp i ljust trä, bänkskiva i kalksten, beige stänkskydd, stänkskydd i kalk, rostfria vitvaror, ljust trägolv, en köksö och beiget golv
Idéer för små 50 tals kök, med en undermonterad diskho, släta luckor, skåp i ljust trä, bänkskiva i kalksten, beige stänkskydd, stänkskydd i kalk, rostfria vitvaror, ljust trägolv, en köksö och beiget golv
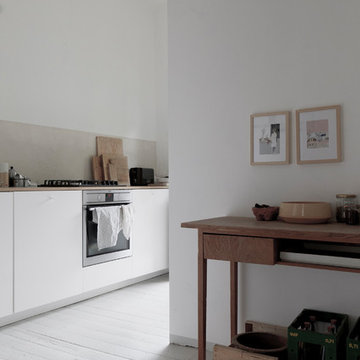
Matthias Hiller / STUDIO OINK
Exempel på ett avskilt, litet skandinaviskt parallellkök, med en undermonterad diskho, släta luckor, vita skåp, grått stänkskydd, stänkskydd i kalk, rostfria vitvaror, mellanmörkt trägolv och grått golv
Exempel på ett avskilt, litet skandinaviskt parallellkök, med en undermonterad diskho, släta luckor, vita skåp, grått stänkskydd, stänkskydd i kalk, rostfria vitvaror, mellanmörkt trägolv och grått golv
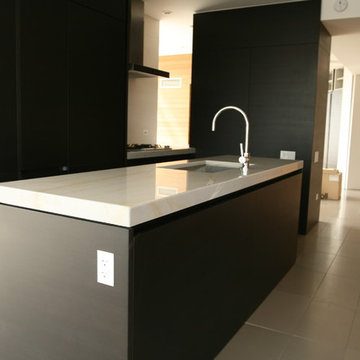
Small condo kitchen in Chicago. This space was difficult due to mechanical chases taking up much of the space in this kitchen. We were able to wrap them in panels to conceal the and integrated them into the storage blocks.
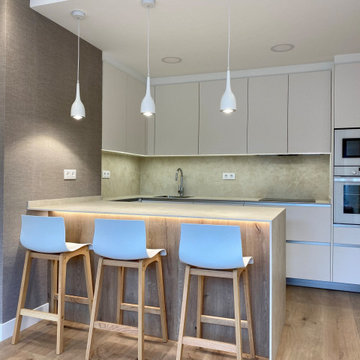
Foto på ett litet funkis beige kök, med en enkel diskho, släta luckor, vita skåp, bänkskiva i kalksten, beige stänkskydd, stänkskydd i kalk, vita vitvaror, ljust trägolv och en halv köksö
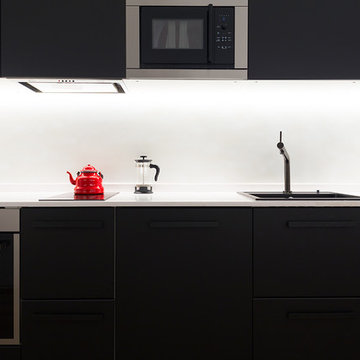
Fotografía: Valentín Hincû
Inspiration för ett litet funkis vit linjärt vitt kök med öppen planlösning, med en enkel diskho, släta luckor, svarta skåp, bänkskiva i kvarts, vitt stänkskydd, stänkskydd i kalk, integrerade vitvaror, mellanmörkt trägolv och brunt golv
Inspiration för ett litet funkis vit linjärt vitt kök med öppen planlösning, med en enkel diskho, släta luckor, svarta skåp, bänkskiva i kvarts, vitt stänkskydd, stänkskydd i kalk, integrerade vitvaror, mellanmörkt trägolv och brunt golv
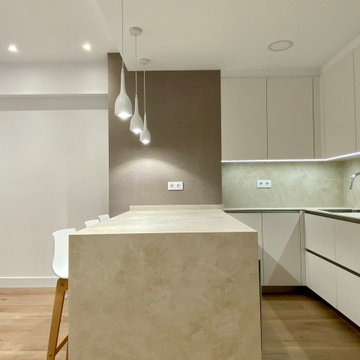
Inspiration för små moderna beige kök, med en enkel diskho, släta luckor, vita skåp, bänkskiva i kalksten, beige stänkskydd, stänkskydd i kalk, vita vitvaror, ljust trägolv och en halv köksö
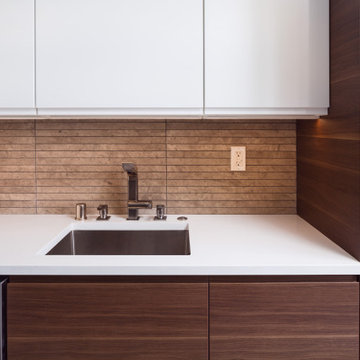
Loft kitchens are always tricky since they are usually very small and most don’t have much cabinet space.
Going against the standard design of opening the kitchen to the common area here we decided to close off a wall to allow additional cabinets to be installed.
2 large pantries were installed in the end of the kitchen for extra storage, a laundry enclosure was built to house the stackable washer/dryer unit and in the center of it all we have a large tall window to allow natural light to wash the space with light.
The modern cabinets have an integral pulls design to give them a clean look without any hardware showing.
Two tones, dark wood for bottom and tall cabinet and white for upper cabinets give this narrow galley kitchen a sensation of space.
tying it all together is the long narrow rectangular gray/brown lime stone backsplash.
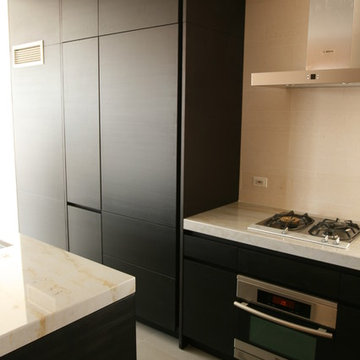
Small condo kitchen in Chicago. This space was difficult due to mechanical chases taking up much of the space in this kitchen. We were able to wrap them in panels to conceal the and integrated them into the storage blocks.
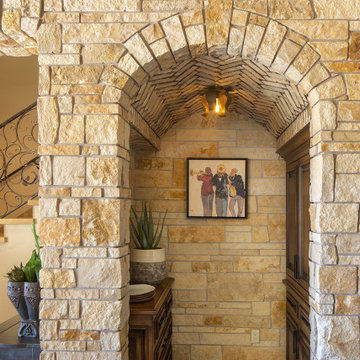
Exempel på ett litet medelhavsstil kök, med luckor med upphöjd panel, skåp i mellenmörkt trä, träbänkskiva, beige stänkskydd, stänkskydd i kalk, kalkstensgolv och beiget golv
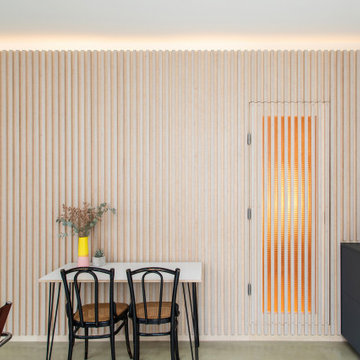
Création d'un loft dans un ancien atelier de couture
Inredning av ett eklektiskt litet grå linjärt grått kök med öppen planlösning, med en undermonterad diskho, luckor med profilerade fronter, grå skåp, laminatbänkskiva, beige stänkskydd, stänkskydd i kalk, rostfria vitvaror, betonggolv och grått golv
Inredning av ett eklektiskt litet grå linjärt grått kök med öppen planlösning, med en undermonterad diskho, luckor med profilerade fronter, grå skåp, laminatbänkskiva, beige stänkskydd, stänkskydd i kalk, rostfria vitvaror, betonggolv och grått golv
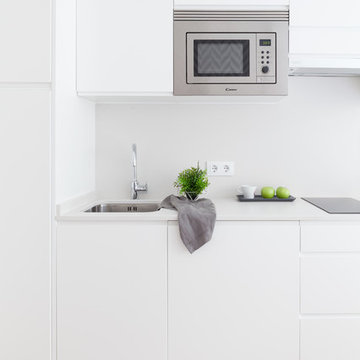
Fotografías Nora Zubia (Slow&Chic)
Skandinavisk inredning av ett litet vit linjärt vitt kök med öppen planlösning, med en undermonterad diskho, släta luckor, vita skåp, bänkskiva i kvarts, vitt stänkskydd, stänkskydd i kalk, rostfria vitvaror, ljust trägolv och beiget golv
Skandinavisk inredning av ett litet vit linjärt vitt kök med öppen planlösning, med en undermonterad diskho, släta luckor, vita skåp, bänkskiva i kvarts, vitt stänkskydd, stänkskydd i kalk, rostfria vitvaror, ljust trägolv och beiget golv
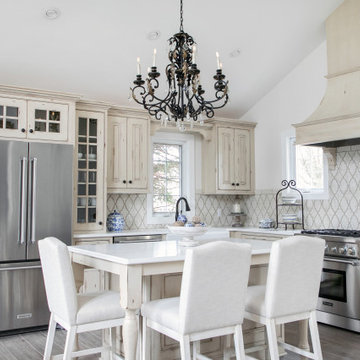
Removing the existing kitchen walls made the space feel larger and gave us opportunities to move around the work triangle for better flow in the kitchen.
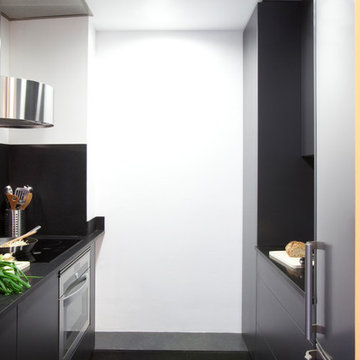
Exempel på ett litet modernt linjärt skafferi, med en undermonterad diskho, släta luckor, svarta skåp, granitbänkskiva, svart stänkskydd, stänkskydd i kalk, rostfria vitvaror, kalkstensgolv och grått golv

The custom cabinets are walnut-stained knotty alder. Stainless steel Bosch appliances and copper hood make this kitchen rustic in feel but modern in convenience. Rattan wrapped counter stools finish off the warm cozy feel giving the entire space a very inviting vibe.
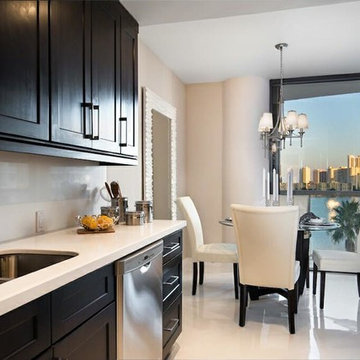
10′ x 10′ PACKAGE DEAL. Shaker Espresso offers a warm, rich finish and simple, clean lines creating a classic look that blends beautifully with both traditional and contemporary styles. Its Espresso color is the perfect backdrop for welcoming family and friends and entertaining.
Call for your FREE Estimate
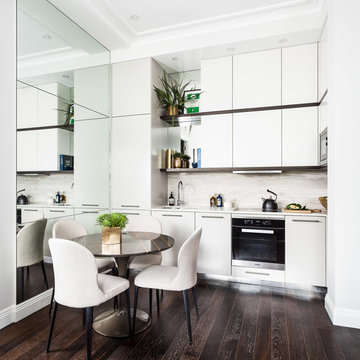
Kitchen with bespoke cabinets, limestone splashback and Miele appliances. The dining table is based on the Saarinen Tulip Table but Gordon-Duff & Linton designed a new marble top with brass inlay.
Photograph by David Butler
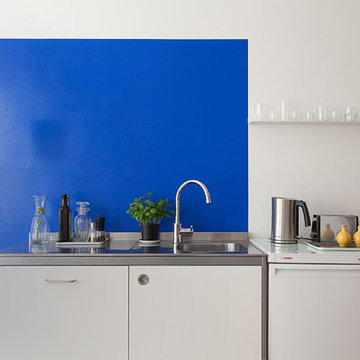
Jana Kubischik
Idéer för ett litet modernt linjärt kök med öppen planlösning, med en integrerad diskho, släta luckor, vita skåp, bänkskiva i rostfritt stål, blått stänkskydd, stänkskydd i kalk, vita vitvaror, ljust trägolv och brunt golv
Idéer för ett litet modernt linjärt kök med öppen planlösning, med en integrerad diskho, släta luckor, vita skåp, bänkskiva i rostfritt stål, blått stänkskydd, stänkskydd i kalk, vita vitvaror, ljust trägolv och brunt golv
197 foton på litet kök, med stänkskydd i kalk
2