553 foton på litet kök, med stänkskydd i tegel
Sortera efter:
Budget
Sortera efter:Populärt i dag
41 - 60 av 553 foton
Artikel 1 av 3
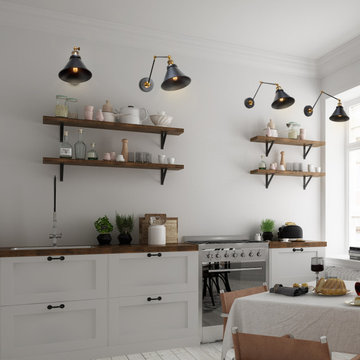
Love this modern kitchen setting! The light features 2-in-1 design look that you could install it as plug-in or hardwired as you like. And it could hang on a sloped wall or ceiling. With the long lasting steel in handmade painting black& brass finish, it is a sustainable perfection for your modern kitchen counter, bedside reading, headboard, bedroom, bathroom, dining room, living room, corridor, staircase, office, loft, cafe, craft room, bar, restaurant, club and more.
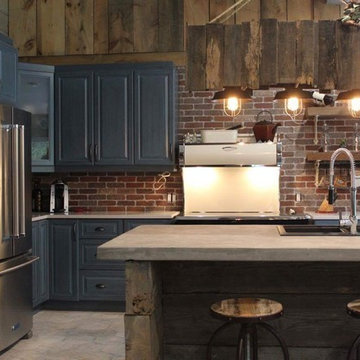
Blue rustic kitchen, brick backsplash and concrete countertop
Exempel på ett litet lantligt kök, med en nedsänkt diskho, luckor med upphöjd panel, blå skåp, bänkskiva i betong, rött stänkskydd, stänkskydd i tegel, rostfria vitvaror, klinkergolv i keramik, en köksö och grått golv
Exempel på ett litet lantligt kök, med en nedsänkt diskho, luckor med upphöjd panel, blå skåp, bänkskiva i betong, rött stänkskydd, stänkskydd i tegel, rostfria vitvaror, klinkergolv i keramik, en köksö och grått golv
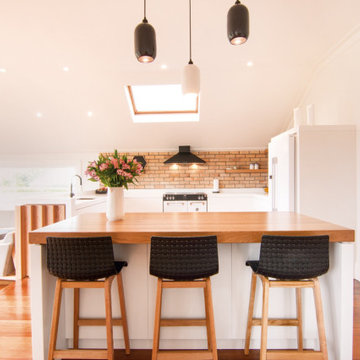
Villa Kitchen
Exempel på ett litet minimalistiskt brun brunt kök, med en undermonterad diskho, släta luckor, vita skåp, träbänkskiva, rött stänkskydd, stänkskydd i tegel, vita vitvaror, en köksö och brunt golv
Exempel på ett litet minimalistiskt brun brunt kök, med en undermonterad diskho, släta luckor, vita skåp, träbänkskiva, rött stänkskydd, stänkskydd i tegel, vita vitvaror, en köksö och brunt golv
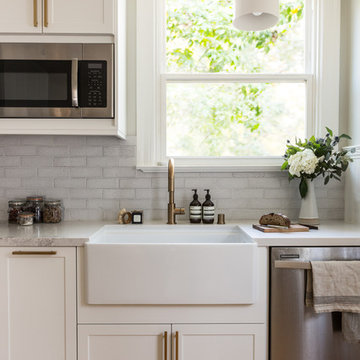
Fireclay Tile's glazed thin Brick in a rustic white glaze adds hand-hewn texture to this fresh white cottage-inspired kitchen. Sample Fireclay Tile's hand-mixed glazed thin Brick colors at FireclayTile.com.
FIRECLAY TILE SHOWN
Glazed Thin Brick in White Mountains
DESIGN
Benni Amadi Interiors
PHOTOS
Lauren Edith
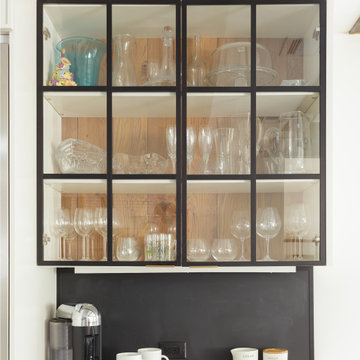
Metal framed glass doors with reclaimed wood cabinet backs. Metal framed magnetic chalkboard backsplash.
Idéer för ett litet modernt vit linjärt kök och matrum, med en undermonterad diskho, släta luckor, vita skåp, bänkskiva i kvarts, stänkskydd i tegel, rostfria vitvaror, ljust trägolv och en köksö
Idéer för ett litet modernt vit linjärt kök och matrum, med en undermonterad diskho, släta luckor, vita skåp, bänkskiva i kvarts, stänkskydd i tegel, rostfria vitvaror, ljust trägolv och en köksö
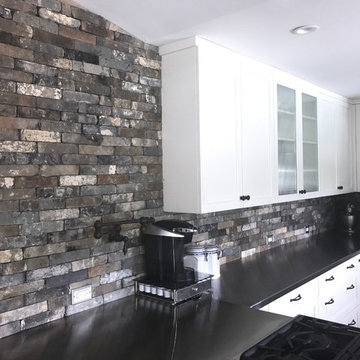
Rustik inredning av ett litet kök, med grått stänkskydd, stänkskydd i tegel, rostfria vitvaror och flera köksöar
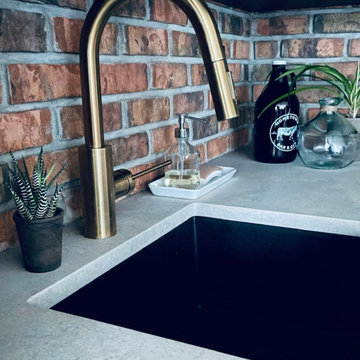
Foto på ett litet industriellt brun kök med öppen planlösning, med en undermonterad diskho, släta luckor, svarta skåp, träbänkskiva, rött stänkskydd, stänkskydd i tegel, svarta vitvaror och en köksö

This smallish kitchen needed to be both updated and opened up. By taking out the wall where the peninsula is now and adding a garden window made the kitchen feels much bigger even though we didn't add any square footage! Opening up the wall between the kitchen and entry also added much needed light. 48 inch AGA range is the show stopper in the room. The flush mount hood vent keeps the sight line clear. We were even able to find a deck mount pot filler.

Idéer för ett litet rustikt flerfärgad linjärt kök och matrum, med en undermonterad diskho, släta luckor, skåp i ljust trä, granitbänkskiva, brunt stänkskydd, stänkskydd i tegel, integrerade vitvaror, mörkt trägolv och brunt golv
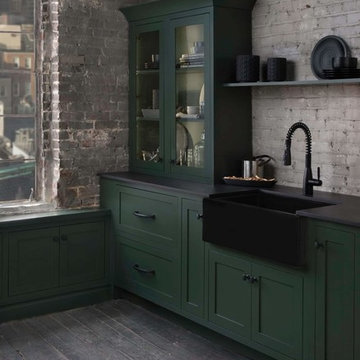
Inspiration för små klassiska svart parallellkök, med en integrerad diskho, gröna skåp, grått stänkskydd, stänkskydd i tegel, färgglada vitvaror, mörkt trägolv och brunt golv

Photograph by Caitlin Mills + Styling by Tamara Maynes
Inredning av ett modernt litet grå grått kök, med en undermonterad diskho, blå skåp, bänkskiva i kvartsit, vitt stänkskydd, stänkskydd i tegel, svarta vitvaror, mellanmörkt trägolv, en köksö, grått golv och släta luckor
Inredning av ett modernt litet grå grått kök, med en undermonterad diskho, blå skåp, bänkskiva i kvartsit, vitt stänkskydd, stänkskydd i tegel, svarta vitvaror, mellanmörkt trägolv, en köksö, grått golv och släta luckor

The kitchen renovation included simple, white kitchen shaker style kitchen cabinetry that was complimented by a bright, yellow, Italian range.
This theme of layering: simple, monochromatic whites and creams makes its way around the space and draws attention to the warmth of the floor and ceilings.
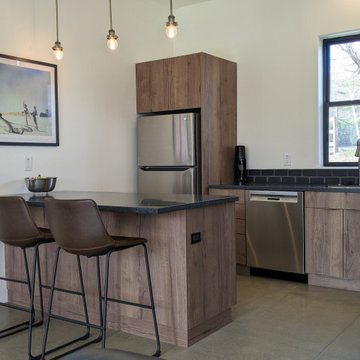
ADU, Wood Mode, Brookhaven, laminate, concrete, quartz, black, gray, brick, dark wood
Inspiration för ett litet funkis svart svart kök, med en enkel diskho, släta luckor, skåp i mörkt trä, bänkskiva i kvarts, svart stänkskydd, stänkskydd i tegel, svarta vitvaror, betonggolv, en halv köksö och beiget golv
Inspiration för ett litet funkis svart svart kök, med en enkel diskho, släta luckor, skåp i mörkt trä, bänkskiva i kvarts, svart stänkskydd, stänkskydd i tegel, svarta vitvaror, betonggolv, en halv köksö och beiget golv

Katheryn Moran Photography
Inspiration för ett litet lantligt vit vitt kök, med en rustik diskho, skåp i shakerstil, grå skåp, bänkskiva i kvartsit, rött stänkskydd, stänkskydd i tegel, rostfria vitvaror, mörkt trägolv, en köksö och brunt golv
Inspiration för ett litet lantligt vit vitt kök, med en rustik diskho, skåp i shakerstil, grå skåp, bänkskiva i kvartsit, rött stänkskydd, stänkskydd i tegel, rostfria vitvaror, mörkt trägolv, en köksö och brunt golv
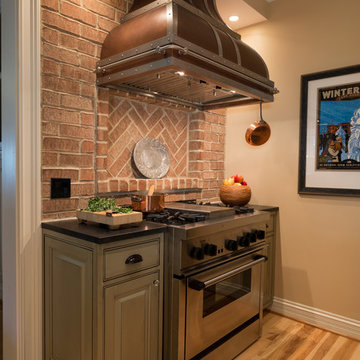
Victoria McHugh Photography
Lakeside Custom Cabinetry,LLC
Chris Hummel Construction
Vogler Metalwork & Design
A huge amount of functional storage space was designed into an otherwise small kitchen through the use of purpose built, custom cabinetry.
The homeowner knew exactly how she wanted to organize her kitchen tools. A knife drawer was specially made to fit her collection of knives. The open shelving on the range side serves as easy access to her cookware as well as a garbage pullout.
We were able to relocate and center the range and copper range hood made by Vogler Metalworks by removing a center island and replacing it with a honed black granite countertop peninsula. The subway tile backsplash on the sink wall is taken up to the soffit with the exception of dark bull nose used to frame the wall sconce made by Vaughn.
The kitchen also serves as an informal entryway from the lake and exterior brick patio so the homeowners were desperate to have a way to keep shoes from being scattered on the floor. We took an awkward corner and fitted it with custom built cabinetry that housed not only the family's shoes but kitty litter, dog leashes, car keys, sun hats, and lotions.
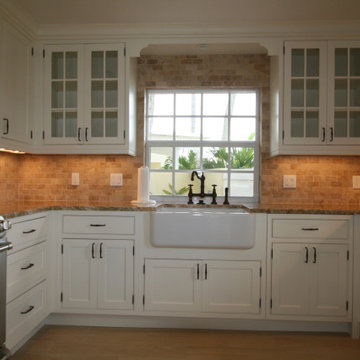
Bild på ett litet lantligt beige beige kök, med en rustik diskho, skåp i shakerstil, vita skåp, granitbänkskiva, vitt stänkskydd, stänkskydd i tegel, rostfria vitvaror, ljust trägolv och brunt golv

LALUZ Home offers more than just distinctively beautiful home products. We've also backed each style with award-winning craftsmanship, unparalleled quality
and superior service. We believe that the products you choose from LALUZ Home should exceed functionality and transform your spaces into stunning, inspiring settings.

La cuisine comprend deux blocs linéaires parallèles. Au fond les éléments de cuisson, combiné four-lave-vaisselle, plaques à induction, hotte à extraction, évier, et en face tour frigo, micro-ondes et rangement. La grande hauteur sous plafond a aussi permis l'installation de caissons de rangements en hauteur. La crédence en carrelage briques, le même que dans la salle d'eau, est un clin d'oeil au mur en briques véritable du salon, et la façade de la maison.

New home construction in Homewood Alabama photographed for Willow Homes, Willow Design Studio, and Triton Stone Group by Birmingham Alabama based architectural and interiors photographer Tommy Daspit. You can see more of his work at http://tommydaspit.com
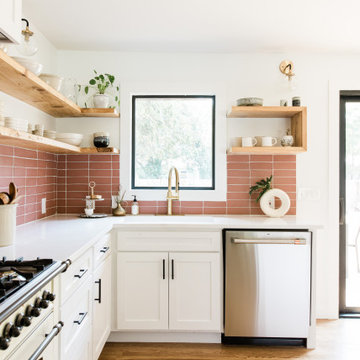
Thin brick, high impact. This kitchen gets a textural makeover courtesy of designer Kim Wolfe, host of HGTV’s ‘Why The Heck Did I Buy This House?’, who grounded the airy space of her recently revived 1929 home with an earthy-pink backsplash made from Glazed Thin Brick in Zion.
DESIGN
Kim Wolfe
PHOTOS
Madeline Harper
BRICK SHOWN
Zion
553 foton på litet kök, med stänkskydd i tegel
3