8 428 foton på litet kök, med svarta vitvaror
Sortera efter:
Budget
Sortera efter:Populärt i dag
141 - 160 av 8 428 foton
Artikel 1 av 3

Inspiration för ett avskilt, litet funkis flerfärgad flerfärgat u-kök, med en enkel diskho, luckor med profilerade fronter, svarta skåp, bänkskiva i kvarts, flerfärgad stänkskydd, svarta vitvaror, mörkt trägolv och brunt golv

Gartenhaus an der Tabaksmühle
Inspiration för små moderna linjära beige kök med öppen planlösning, med öppna hyllor, skåp i mellenmörkt trä, träbänkskiva, beige stänkskydd, stänkskydd i trä, svarta vitvaror, ljust trägolv och beiget golv
Inspiration för små moderna linjära beige kök med öppen planlösning, med öppna hyllor, skåp i mellenmörkt trä, träbänkskiva, beige stänkskydd, stänkskydd i trä, svarta vitvaror, ljust trägolv och beiget golv

Inspiration för ett litet funkis beige beige kök, med en nedsänkt diskho, släta luckor, vita skåp, laminatbänkskiva, beige stänkskydd, stänkskydd i keramik, svarta vitvaror, klinkergolv i porslin och beiget golv

The coziest of log cabins got a hint of the lake with these blue cabinets. Integrating antiques and keeping a highly functional space was top priority for this space. Features include painted blue cabinets, white farm sink, and white & gray quartz countertops.

Plywood kitchen furniture is one of the most durable solutions in case of arranging kitchen space. Next to high physical properties, it is also good looking modern style design. One of our customers asked us to design and manufacture such a kitchen for his flat based in Sheffield South Yorkshire.
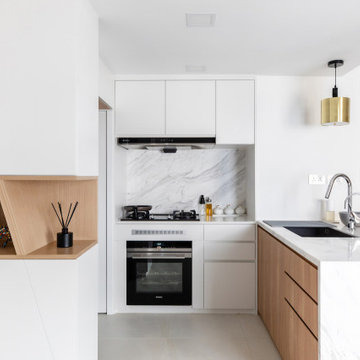
Open Kitchen to a 3 bedroom Apartment in Hong Kong
Idéer för små funkis vitt kök med öppen planlösning, med en undermonterad diskho, släta luckor, vita skåp, marmorbänkskiva, vitt stänkskydd, stänkskydd i marmor, svarta vitvaror, klinkergolv i keramik, en köksö och beiget golv
Idéer för små funkis vitt kök med öppen planlösning, med en undermonterad diskho, släta luckor, vita skåp, marmorbänkskiva, vitt stänkskydd, stänkskydd i marmor, svarta vitvaror, klinkergolv i keramik, en köksö och beiget golv
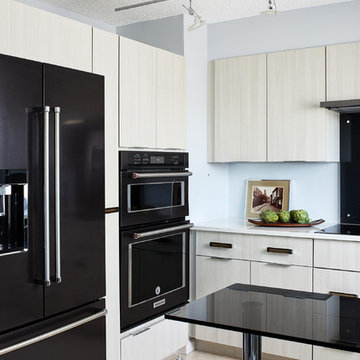
Project Developer April Case Underwood
https://www.houzz.com/pro/awood21/april-case-underwood
Designer Elena Eskandari
https://www.houzz.com/pro/eeskandari/elena-eskandari-case-design-remodeling-inc?lt=hl
Photography by Stazy Zarin Goldberg

Кухня сложного оливкового оттенка стала отправной точкой всего интерьера. Материал фасадов массив дерева. Фото Маргарита Кунник
Bild på ett litet lantligt brun brunt kök, med en rustik diskho, luckor med infälld panel, gröna skåp, laminatbänkskiva, vitt stänkskydd, stänkskydd i keramik, svarta vitvaror, laminatgolv och brunt golv
Bild på ett litet lantligt brun brunt kök, med en rustik diskho, luckor med infälld panel, gröna skåp, laminatbänkskiva, vitt stänkskydd, stänkskydd i keramik, svarta vitvaror, laminatgolv och brunt golv
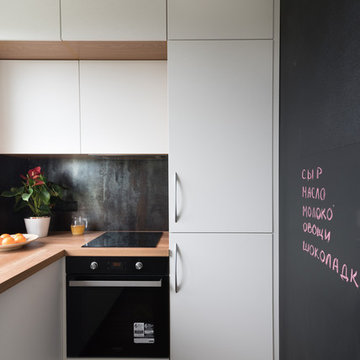
Idéer för att renovera ett avskilt, litet funkis brun brunt l-kök, med släta luckor, vita skåp, svart stänkskydd, svarta vitvaror och brunt golv

Cette réalisation met en valeur le souci du détail propre à Mon Conseil Habitation. L’agencement des armoires de cuisine a été pensé au millimètre près tandis que la rénovation des boiseries témoigne du savoir-faire de nos artisans. Cet appartement haussmannien a été intégralement repensé afin de rendre l’espace plus fonctionnel.
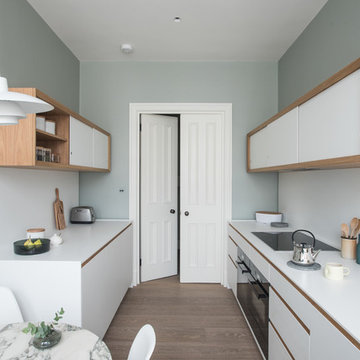
This JT Classic in Corian® bespoke kitchen was installed in our clients' London residence as part of a complete refurbishment undertaken by Nash Baker Architects.
A key element of the brief was to design a completely fitted kitchen yet not disturb the interior architecture of the Grade II-listed building. As part of our response to this we introduced a new feature in the form of 'coved' Corian® upstands at the worktop edges - a simple yet elegant and effective design detail.
Materials: Corian®, American white oak (solid and custom-veneered)
Appliances & Fitments: Miele single oven, combi-microwave, induction cooktop, dishwasher, under-counter fridge, under-counter fridge with ice-box & washer-dryer, Westin Cache extractor, Vola tap
JT Design: Classic in Corian® with oak and Corian wall cabinets
Project architect: Nash Baker Architects
Photography by Alexandria Hall
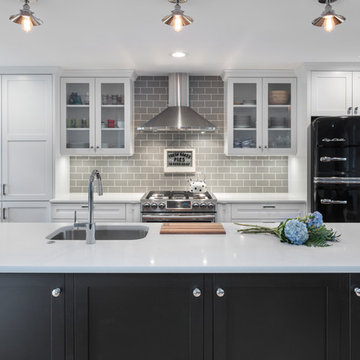
This tiny kitchen was barely usable by a busy mom with 3 young kids. We were able to remove two walls and open the kitchen into an unused space of the home and make this the focal point of the home the clients had always dreamed of! Hidden on the back side of this peninsula are 3 cubbies, one for each child to store their backpacks and lunch boxes for school. The fourth cubby contains a charging station for the families electronics.
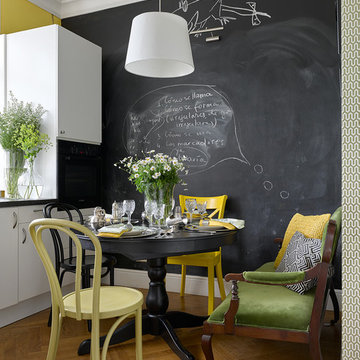
Bild på ett litet eklektiskt kök, med släta luckor, vita skåp, svarta vitvaror, mellanmörkt trägolv och brunt golv
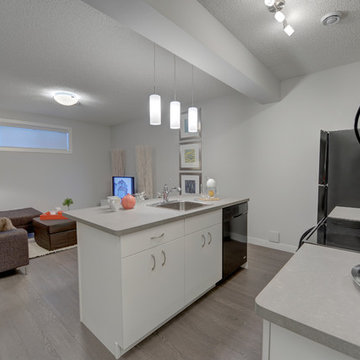
Inredning av ett klassiskt litet kök, med en nedsänkt diskho, släta luckor, vita skåp, laminatbänkskiva, vitt stänkskydd, stänkskydd i tunnelbanekakel, svarta vitvaror, laminatgolv och en köksö
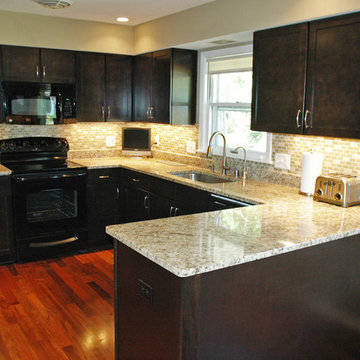
This home located in Thiensville, Wisconsin was an original 1950's ranch with three bedrooms and one and one half baths. The remodel consisted of all new finishes throughout with a new kitchen matching the existing kitchen layout. The main bath was completely remodeled with new fixtures and finishes using the existing cabinetry. The original half bath was converted into a full bath by using an adjoining closet for more space. The new bathroom consists of new custom shower, fixtures and cabinets. This project is a good example of how to fix up an outdated house with a low budget.
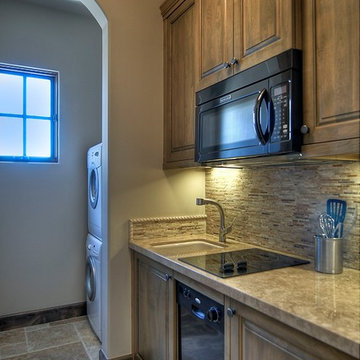
Klassisk inredning av ett litet kök, med en undermonterad diskho, skåp i mellenmörkt trä, beige stänkskydd och svarta vitvaror

Weather House is a bespoke home for a young, nature-loving family on a quintessentially compact Northcote block.
Our clients Claire and Brent cherished the character of their century-old worker's cottage but required more considered space and flexibility in their home. Claire and Brent are camping enthusiasts, and in response their house is a love letter to the outdoors: a rich, durable environment infused with the grounded ambience of being in nature.
From the street, the dark cladding of the sensitive rear extension echoes the existing cottage!s roofline, becoming a subtle shadow of the original house in both form and tone. As you move through the home, the double-height extension invites the climate and native landscaping inside at every turn. The light-bathed lounge, dining room and kitchen are anchored around, and seamlessly connected to, a versatile outdoor living area. A double-sided fireplace embedded into the house’s rear wall brings warmth and ambience to the lounge, and inspires a campfire atmosphere in the back yard.
Championing tactility and durability, the material palette features polished concrete floors, blackbutt timber joinery and concrete brick walls. Peach and sage tones are employed as accents throughout the lower level, and amplified upstairs where sage forms the tonal base for the moody main bedroom. An adjacent private deck creates an additional tether to the outdoors, and houses planters and trellises that will decorate the home’s exterior with greenery.
From the tactile and textured finishes of the interior to the surrounding Australian native garden that you just want to touch, the house encapsulates the feeling of being part of the outdoors; like Claire and Brent are camping at home. It is a tribute to Mother Nature, Weather House’s muse.

A bright and bold kitchen for a small flat in colourful Notting Hill
Foto på ett litet funkis vit kök, med en integrerad diskho, släta luckor, lila skåp, bänkskiva i kvartsit, flerfärgad stänkskydd, stänkskydd i marmor, svarta vitvaror, mellanmörkt trägolv och brunt golv
Foto på ett litet funkis vit kök, med en integrerad diskho, släta luckor, lila skåp, bänkskiva i kvartsit, flerfärgad stänkskydd, stänkskydd i marmor, svarta vitvaror, mellanmörkt trägolv och brunt golv
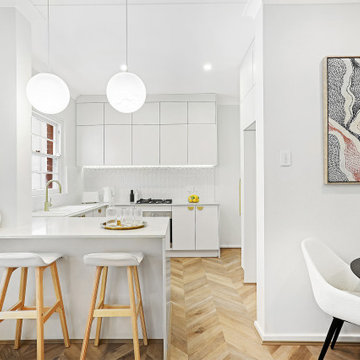
Modern inredning av ett litet beige beige u-kök, med en nedsänkt diskho, bänkskiva i kvarts, vitt stänkskydd, stänkskydd i keramik, svarta vitvaror och mellanmörkt trägolv

After the second fallout of the Delta Variant amidst the COVID-19 Pandemic in mid 2021, our team working from home, and our client in quarantine, SDA Architects conceived Japandi Home.
The initial brief for the renovation of this pool house was for its interior to have an "immediate sense of serenity" that roused the feeling of being peaceful. Influenced by loneliness and angst during quarantine, SDA Architects explored themes of escapism and empathy which led to a “Japandi” style concept design – the nexus between “Scandinavian functionality” and “Japanese rustic minimalism” to invoke feelings of “art, nature and simplicity.” This merging of styles forms the perfect amalgamation of both function and form, centred on clean lines, bright spaces and light colours.
Grounded by its emotional weight, poetic lyricism, and relaxed atmosphere; Japandi Home aesthetics focus on simplicity, natural elements, and comfort; minimalism that is both aesthetically pleasing yet highly functional.
Japandi Home places special emphasis on sustainability through use of raw furnishings and a rejection of the one-time-use culture we have embraced for numerous decades. A plethora of natural materials, muted colours, clean lines and minimal, yet-well-curated furnishings have been employed to showcase beautiful craftsmanship – quality handmade pieces over quantitative throwaway items.
A neutral colour palette compliments the soft and hard furnishings within, allowing the timeless pieces to breath and speak for themselves. These calming, tranquil and peaceful colours have been chosen so when accent colours are incorporated, they are done so in a meaningful yet subtle way. Japandi home isn’t sparse – it’s intentional.
The integrated storage throughout – from the kitchen, to dining buffet, linen cupboard, window seat, entertainment unit, bed ensemble and walk-in wardrobe are key to reducing clutter and maintaining the zen-like sense of calm created by these clean lines and open spaces.
The Scandinavian concept of “hygge” refers to the idea that ones home is your cosy sanctuary. Similarly, this ideology has been fused with the Japanese notion of “wabi-sabi”; the idea that there is beauty in imperfection. Hence, the marriage of these design styles is both founded on minimalism and comfort; easy-going yet sophisticated. Conversely, whilst Japanese styles can be considered “sleek” and Scandinavian, “rustic”, the richness of the Japanese neutral colour palette aids in preventing the stark, crisp palette of Scandinavian styles from feeling cold and clinical.
Japandi Home’s introspective essence can ultimately be considered quite timely for the pandemic and was the quintessential lockdown project our team needed.
8 428 foton på litet kök, med svarta vitvaror
8