37 912 foton på litet kök och matrum
Sortera efter:
Budget
Sortera efter:Populärt i dag
81 - 100 av 37 912 foton
Artikel 1 av 3

The existing kitchen was completely remodeled to create a compact chef's kitchen. The client is a true chef, who teaches cooking classes, and we were able to get a professional grade kitchen in an 11x7 footprint!
The new island creates adequate prep space. The bookcases on the front add a ton of storage and interesting display in an otherwise useless walkway.
The South wall is the exposed brick original to the 1900's home. To compliment the brick, we chose a warm nutmeg stain in cherry cabinets.
The countertops are a durable quartz that look like marble but are sturdy enough for this work horse kitchen.
The retro pendants are oversized to add a lot of interest in this small space.
Complete Kitchen remodel to create a Chef's kitchen
Open shelving for storage and display
Gray subway tile
Pendant lights

Photography by Alex Crook
www.alexcrook.com
Idéer för små 50 tals kök, med en undermonterad diskho, släta luckor, skåp i mörkt trä, marmorbänkskiva, grått stänkskydd, stänkskydd i mosaik, rostfria vitvaror, mellanmörkt trägolv och gult golv
Idéer för små 50 tals kök, med en undermonterad diskho, släta luckor, skåp i mörkt trä, marmorbänkskiva, grått stänkskydd, stänkskydd i mosaik, rostfria vitvaror, mellanmörkt trägolv och gult golv
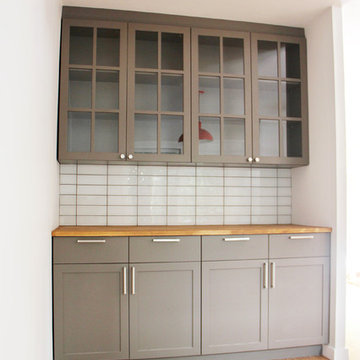
Bild på ett litet funkis kök, med en undermonterad diskho, skåp i shakerstil, vita skåp, marmorbänkskiva, vitt stänkskydd, stänkskydd i tunnelbanekakel, rostfria vitvaror, mellanmörkt trägolv och brunt golv
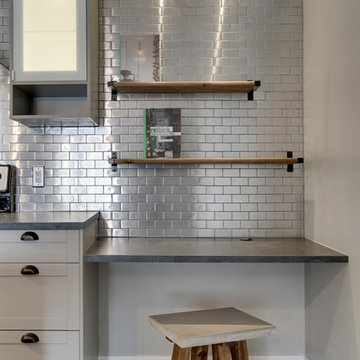
Computer Desk Area
Kerri Ann Thomas
Brianne Ipolitto
Idéer för små lantliga kök, med en dubbel diskho, skåp i shakerstil, grå skåp, laminatbänkskiva, stänkskydd med metallisk yta, stänkskydd i tunnelbanekakel, rostfria vitvaror, laminatgolv, en halv köksö och flerfärgat golv
Idéer för små lantliga kök, med en dubbel diskho, skåp i shakerstil, grå skåp, laminatbänkskiva, stänkskydd med metallisk yta, stänkskydd i tunnelbanekakel, rostfria vitvaror, laminatgolv, en halv köksö och flerfärgat golv

This family throws some mean parties where large crowds usually sit at the poolside. There’s an entire section of this walk out second level that is dedicated to entertaining which also gives access to the pool in the backyard. This place comes alive at night with built in surround sounds and LED lights. There was just one issue. The kitchen.
The kitchen did not fit in. It was old, outdated, out-styled and nonfunctional. They knew the kitchen had to be address eventually but they just didn’t want to redo the kitchen. They wanted to revamp the kitchen, so they asked us to come in and look at the space to see how we can design this second floor kitchen in their New Rochelle home.
It was a small kitchen, strategically located where it could be the hub that the family wanted it to be. It held its own amongst everything that was in the open space like the big screen TV, fireplace and pool table. That is exactly what we did in the design and here is how we did it.
First, we got rid of the kitchen table and by doing so we created a peninsular. This eventually sets up the space for a couple of really cool pendant lights, some unique counter chairs and a wine cooler that was purchased before but never really had a home. We then turned our attention to the range and hood. This was not the main kitchen, so wall storage wasn’t the main goal here. We wanted to create a more open feel interaction while in the kitchen, hence we designed the free standing chimney hood alone to the left of the window.
We then looked at how we can make it more entertaining. We did that by adding a Wine rack on a buffet style type area. This wall was free and would have remained empty had we not find a way to add some more glitz.
Finally came the counter-top. Every detail was crucial because the view of the kitchen can be seen from when you enter the front door even if it was on the second floor walk out. The use of the space called for a waterfall edge counter-top and more importantly, the stone selection to further accentuate the effect. It was crucial that there was movement in the stone which connects to the 45 degree waterfall edge so it would be very dramatic.
Nothing was overlooked in this space. It had to be done this way if it was going to have a fighting chance to take command of its territory.
Have a look at some before and after photos on the left and see a brief video transformation of this lovely small kitchen.
See more photos and vidoe of this transformation on our website @ http://www.rajkitchenandbath.com/portfolio-items/kitchen-remodel-new-rochelle-ny-10801/
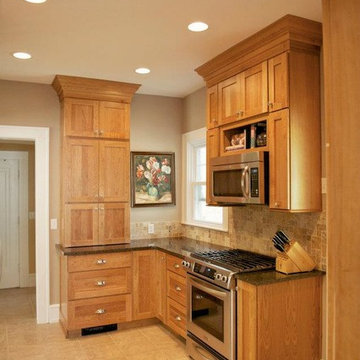
Amerikansk inredning av ett litet kök, med en undermonterad diskho, skåp i shakerstil, skåp i ljust trä, granitbänkskiva, beige stänkskydd, stänkskydd i stenkakel, rostfria vitvaror och travertin golv
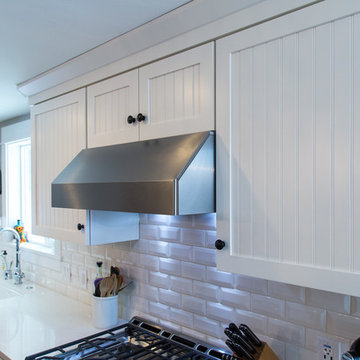
Talk about bringing a kitchen up to date! Little details like the bin pulls and farmhouse sink give a nod to the distant past, but the general tone for this Hood River kitchen is "today." The white on white palette leaves the homeowner free to accessorize at will, but is grounded by the wood accents and beadboard texture of the cabinetry. The dining nook with beautiful distressed table brings people into the kitchen to enjoy time together and gives the area a homey feeling. Medallion Cabinetry will stand up to many years of use and preserve the look of this lovely kitchen for countless meals and gatherings. As always, the design was carefully curated by Allen's Fine Woodworking to ensure the space allows the homeowner to work smarter, not harder.

Idéer för små vintage kök, med en undermonterad diskho, luckor med upphöjd panel, bruna skåp, bänkskiva i kvartsit, vitt stänkskydd, stänkskydd i tunnelbanekakel, rostfria vitvaror, mellanmörkt trägolv och en köksö
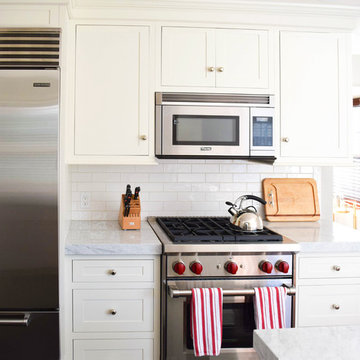
Ally Young
Inredning av ett maritimt litet kök, med en rustik diskho, skåp i shakerstil, vita skåp, marmorbänkskiva, vitt stänkskydd, stänkskydd i sten, rostfria vitvaror, skiffergolv och en halv köksö
Inredning av ett maritimt litet kök, med en rustik diskho, skåp i shakerstil, vita skåp, marmorbänkskiva, vitt stänkskydd, stänkskydd i sten, rostfria vitvaror, skiffergolv och en halv köksö

Exempel på ett litet lantligt beige beige kök, med en rustik diskho, luckor med infälld panel, vita skåp, flerfärgad stänkskydd, rostfria vitvaror, marmorbänkskiva, stänkskydd i keramik, klinkergolv i terrakotta och flerfärgat golv

Bild på ett litet funkis linjärt kök och matrum, med en enkel diskho, blå skåp, glaspanel som stänkskydd, svarta vitvaror, träbänkskiva, blått stänkskydd och mörkt trägolv

Inspiration för ett litet vintage kök och matrum, med en dubbel diskho, skåp i shakerstil, grå skåp, granitbänkskiva, vitt stänkskydd, stänkskydd i tunnelbanekakel, rostfria vitvaror, mellanmörkt trägolv och en halv köksö
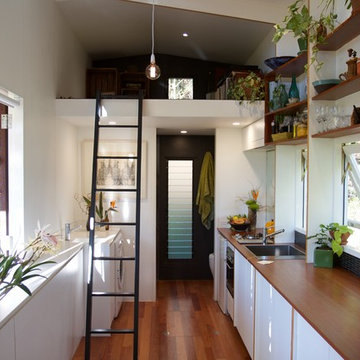
Can't really give a name to this space. Sometimes it's a kitchen, sometimes a study, sometimes a dining room. The bathroom beyond is separated by a flush-mounted cavity slider. Windows and clear sight-lines have been carefully arranged to ensure views to the outside at all times. This helps to open up the space. It's about 2.3m wide inside but it feels like more than that to us. The position of the deck (left side) and garden (right side) help create a strong connection to the outside.
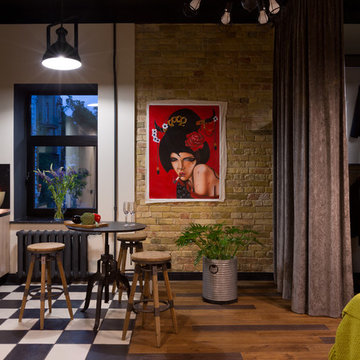
Андрей Авдеенко
Bild på ett litet industriellt kök, med en undermonterad diskho, öppna hyllor, beige skåp, bänkskiva i koppar, svarta vitvaror, klinkergolv i keramik och en köksö
Bild på ett litet industriellt kök, med en undermonterad diskho, öppna hyllor, beige skåp, bänkskiva i koppar, svarta vitvaror, klinkergolv i keramik och en köksö
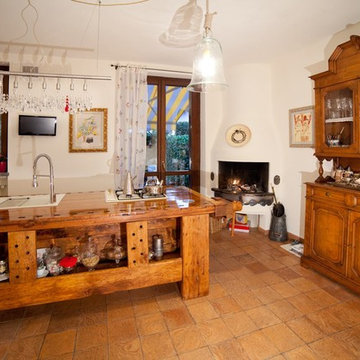
Restauro di un banco da falegname del 1925 adibito poi a isola cucina ed attrezzato con lavello, piano cottura ,forno in stile e torretta prese elettriche per la gestione degli elettrodomestici.
L'armadiatura in stile contemporaneo laccata bianco opaco si sposa perfettamente con gli elementi restaurati rustici.
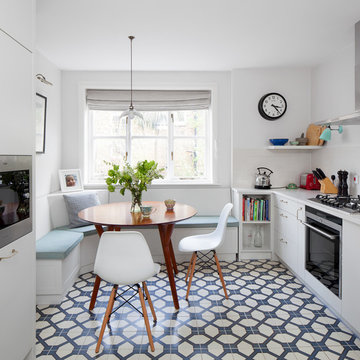
Photography by Juliet Murphy
www.julietmurphyphotography.com
Bild på ett litet funkis kök, med släta luckor, vita skåp och klinkergolv i keramik
Bild på ett litet funkis kök, med släta luckor, vita skåp och klinkergolv i keramik
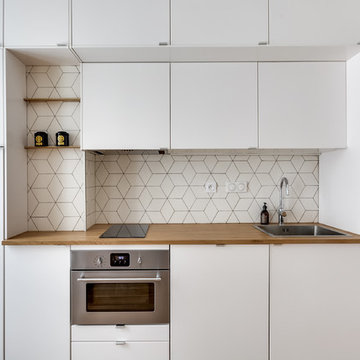
Transition Interior Design
Bild på ett litet skandinaviskt linjärt kök och matrum, med vita skåp, träbänkskiva, vitt stänkskydd, stänkskydd i keramik, ljust trägolv, en nedsänkt diskho, släta luckor och rostfria vitvaror
Bild på ett litet skandinaviskt linjärt kök och matrum, med vita skåp, träbänkskiva, vitt stänkskydd, stänkskydd i keramik, ljust trägolv, en nedsänkt diskho, släta luckor och rostfria vitvaror
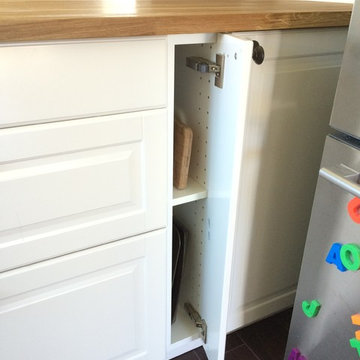
Custom 5 inch tray cabinet
Foto på ett litet vintage kök och matrum, med en undermonterad diskho, luckor med upphöjd panel, vita skåp, träbänkskiva, vitt stänkskydd, stänkskydd i tunnelbanekakel, rostfria vitvaror och en halv köksö
Foto på ett litet vintage kök och matrum, med en undermonterad diskho, luckor med upphöjd panel, vita skåp, träbänkskiva, vitt stänkskydd, stänkskydd i tunnelbanekakel, rostfria vitvaror och en halv köksö
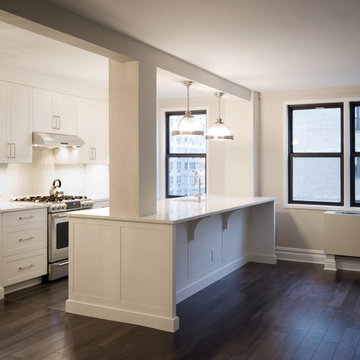
We packed all of the luxuries of a larger home into this compact urban apartment renovation. From the spaceous kitchen/living room to the sophisticated bathroom, this small home has it all. We removed walls to open up the kitchen into the large living and dining room, perfect for entertaining. The kitchen includes full size stainless steel appliances, porcelain floor tile, quartz countertops, a glass tile mosaic backsplash, and custom Shaker style island and cabinets in a white satin finish. Midway through the project we decided to install a new through the wall integrated heating and air-conditioning (PTAC) system incorporating the building steam system, which required building and architectural approval. By removing the window air conditioners, we completely improved the light and aesthetic. Tapping into the building's steam heat system also saves money. For another budget saver, we dressed up its factory metal cover by wrapping the baseboard around it.
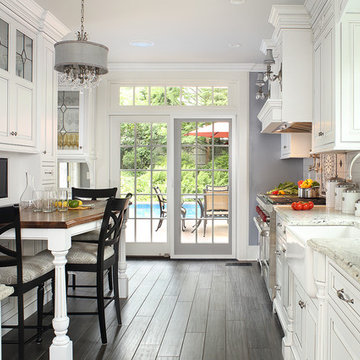
Peter Rymwid
Inredning av ett klassiskt litet kök och matrum, med en rustik diskho, luckor med profilerade fronter, vita skåp, bänkskiva i kvartsit, stänkskydd i porslinskakel, beige stänkskydd, rostfria vitvaror och klinkergolv i porslin
Inredning av ett klassiskt litet kök och matrum, med en rustik diskho, luckor med profilerade fronter, vita skåp, bänkskiva i kvartsit, stänkskydd i porslinskakel, beige stänkskydd, rostfria vitvaror och klinkergolv i porslin
37 912 foton på litet kök och matrum
5