67 230 foton på litet kök
Sortera efter:
Budget
Sortera efter:Populärt i dag
101 - 120 av 67 230 foton
Artikel 1 av 3

Idéer för att renovera ett litet funkis vit vitt parallellkök, med en undermonterad diskho, släta luckor, bänkskiva i kvartsit, vitt stänkskydd, integrerade vitvaror, klinkergolv i keramik, en halv köksö, grått golv och vita skåp

Idéer för avskilda, små skandinaviska vitt l-kök, med en enkel diskho, släta luckor, grå skåp, bänkskiva i kvartsit, vitt stänkskydd, stänkskydd i sten, svarta vitvaror, ljust trägolv och en köksö

Designed by Marc Jean-Michel of Reico Kitchen & Bath in Bethesda, MD in collaboration with Wisdom Construction, this Washington, DC kitchen remodel features Merillat Masterpiece kitchen cabinets in the Ganon door style in a Dove White finish with Calacatta Laza engineered quartz countertops from Q by MSI.
The kitchen features unique storage in a smaller galley kitchen space by utilizing the toe kick area of the cabinets to create pull out drawer storage. Those drawers are touch-sensitive...a little toe push and out (and in) they go!
Photos courtesy of BTW Images LLC.

Small kitchen big on storage and luxury finishes.
When you’re limited on increasing a small kitchen’s footprint, it’s time to get creative. By lightening the space with bright, neutral colors and removing upper cabinetry — replacing them with open shelves — we created an open, bistro-inspired kitchen packed with prep space.
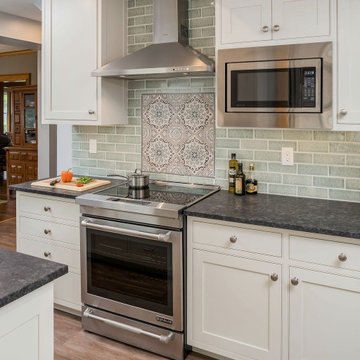
Modern inredning av ett litet svart linjärt svart kök och matrum, med en undermonterad diskho, luckor med infälld panel, vita skåp, bänkskiva i kvartsit, vitt stänkskydd, stänkskydd i stickkakel, rostfria vitvaror, mörkt trägolv, en köksö och brunt golv
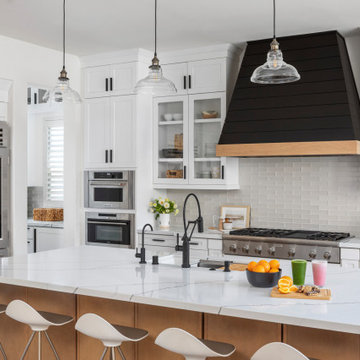
Stunning quartz countertops with waterfall overflow effect contrasts beautifully with the maple cabinetry and bold shiplap hood. The hood was custom designed by our Designer Janna and manufactured by our very own craftsmen at Sea Pointe Construction.
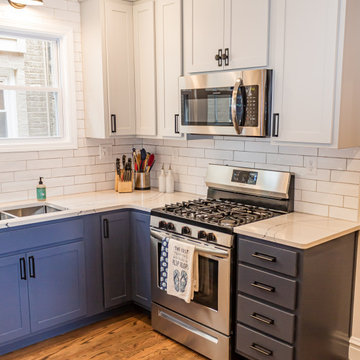
Foto på ett litet vintage vit kök, med en undermonterad diskho, skåp i shakerstil, blå skåp, bänkskiva i kvarts, vitt stänkskydd, stänkskydd i tunnelbanekakel, rostfria vitvaror, mellanmörkt trägolv och brunt golv

Modern inredning av ett litet brun brunt kök, med släta luckor, vita skåp, träbänkskiva, flerfärgad stänkskydd, stänkskydd i keramik, ljust trägolv, en halv köksö och beiget golv
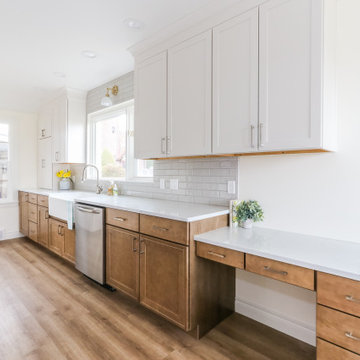
Inspiration för avskilda, små lantliga vitt parallellkök, med en rustik diskho, skåp i shakerstil, bänkskiva i kvarts, grått stänkskydd, stänkskydd i porslinskakel, rostfria vitvaror och vinylgolv

Bild på ett litet eklektiskt grå grått kök, med en rustik diskho, luckor med profilerade fronter, vita skåp, bänkskiva i kvarts, blått stänkskydd, stänkskydd i terrakottakakel, rostfria vitvaror, mellanmörkt trägolv, en halv köksö och brunt golv

Inspiration för ett litet nordiskt brun brunt kök, med en dubbel diskho, släta luckor, vita skåp, träbänkskiva, vitt stänkskydd, stänkskydd i metallkakel, svarta vitvaror, mellanmörkt trägolv och brunt golv

This homeowner loved her home and location, but it needed updating and a more efficient use of the condensed space she had for her kitchen.
We were creative in opening the kitchen and a small eat-in area to create a more open kitchen for multiple cooks to work together. We created a coffee station/serving area with floating shelves, and in order to preserve the existing windows, we stepped a base cabinet down to maintain adequate counter prep space. With custom cabinetry reminiscent of the era of this home and a glass tile back splash she loved, we were able to give her the kitchen of her dreams in a home she already loved. We attended a holiday cookie party at her home upon completion, and were able to experience firsthand, multiple cooks in the kitchen and hear the oohs and ahhs from family and friends about the amazing transformation of her spaces.
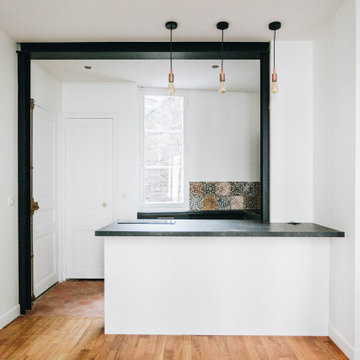
cuisine ouverte, dépose mur porteur, tomette, parquet, suspension, cuisine HOUDAN, robinetterie noir, poignée cuivré, brique de verre
Exempel på ett litet modernt svart svart kök, med en undermonterad diskho, luckor med profilerade fronter, svarta skåp, laminatbänkskiva, flerfärgad stänkskydd, stänkskydd i keramik, integrerade vitvaror, cementgolv, en köksö och rött golv
Exempel på ett litet modernt svart svart kök, med en undermonterad diskho, luckor med profilerade fronter, svarta skåp, laminatbänkskiva, flerfärgad stänkskydd, stänkskydd i keramik, integrerade vitvaror, cementgolv, en köksö och rött golv

Exempel på ett litet eklektiskt brun brunt kök, med en nedsänkt diskho, skåp i shakerstil, träbänkskiva, stänkskydd i keramik, rostfria vitvaror, vinylgolv, en halv köksö, blå skåp, flerfärgad stänkskydd och beiget golv

Idéer för att renovera ett litet funkis beige linjärt beige kök och matrum, med en nedsänkt diskho, skåp i shakerstil, svarta skåp, träbänkskiva, vitt stänkskydd, stänkskydd i porslinskakel, svarta vitvaror och grått golv

ADU (Accessory dwelling unit) became a major part of the family of project we have been building in the past 3 years since it became legal in Los Angeles.
This is a typical conversion of a small style of a garage. (324sq only) into a fantastic guest unit / rental.
A large kitchen and a roomy bathroom are a must to attract potential rentals. in this design you can see a relatively large L shape kitchen is possible due to the use a more compact appliances (24" fridge and 24" range)
to give the space even more function a 24" undercounter washer/dryer was installed.
Since the space itself is not large framing vaulted ceilings was a must, the high head room gives the sensation of space even in the smallest spaces.
Notice the exposed beam finished in varnish and clear coat for the decorative craftsman touch.
The bathroom flooring tile is continuing in the shower are as well so not to divide the space into two areas, the toilet is a wall mounted unit with a hidden flush tank thus freeing up much needed space.

This coastal, contemporary Tiny Home features a warm yet industrial style kitchen with stainless steel counters and husky tool drawers and black cabinets. The silver metal counters are complimented by grey subway tiling as a backsplash against the warmth of the locally sourced curly mango wood windowsill ledge. The mango wood windowsill also acts as a pass-through window to an outdoor bar and seating area on the deck. Entertaining guests right from the kitchen essentially makes this a wet-bar. LED track lighting adds the right amount of accent lighting and brightness to the area. The window is actually a french door that is mirrored on the opposite side of the kitchen. This kitchen has 7-foot long stainless steel counters on either end. There are stainless steel outlet covers to match the industrial look. There are stained exposed beams adding a cozy and stylish feeling to the room. To the back end of the kitchen is a frosted glass pocket door leading to the bathroom. All shelving is made of Hawaiian locally sourced curly mango wood. A stainless steel fridge matches the rest of the style and is built-in to the staircase of this tiny home. Dish drying racks are hung on the wall to conserve space and reduce clutter.

Bild på ett avskilt, litet funkis grå grått u-kök, med en undermonterad diskho, släta luckor, svarta skåp, spegel som stänkskydd, integrerade vitvaror och grått golv
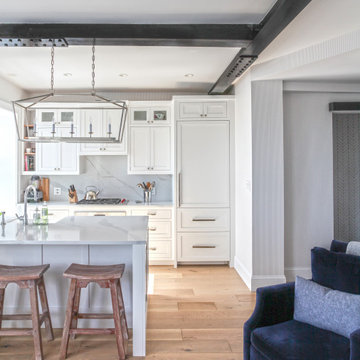
Bild på ett litet maritimt vit linjärt vitt kök och matrum, med en rustik diskho, luckor med infälld panel, vita skåp, bänkskiva i kvarts, vitt stänkskydd, rostfria vitvaror, ljust trägolv och en halv köksö

A modern-meets-vintage farmhouse-style tiny house designed and built by Parlour & Palm in Portland, Oregon. This adorable space may be small, but it is mighty, and includes a kitchen, bathroom, living room, sleeping loft, and outdoor deck. Many of the features - including cabinets, shelves, hardware, lighting, furniture, and outlet covers - are salvaged and recycled.
67 230 foton på litet kök
6