210 foton på litet kök
Sortera efter:
Budget
Sortera efter:Populärt i dag
161 - 180 av 210 foton
Artikel 1 av 3
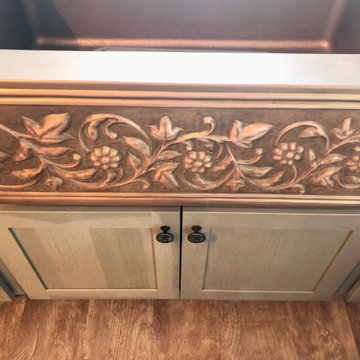
Inspiration för avskilda, små lantliga vitt u-kök, med en rustik diskho, skåp i shakerstil, grå skåp, bänkskiva i kvarts, brunt stänkskydd, stänkskydd i keramik, vita vitvaror, korkgolv och brunt golv
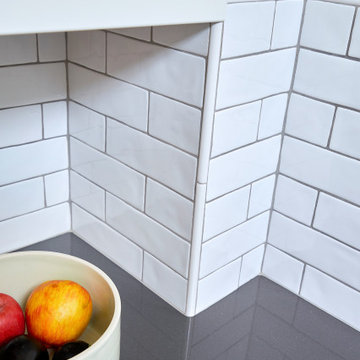
Idéer för att renovera ett avskilt, litet vintage grå grått l-kök, med en rustik diskho, skåp i shakerstil, vita skåp, bänkskiva i kvarts, vitt stänkskydd, stänkskydd i tunnelbanekakel, rostfria vitvaror, mörkt trägolv och brunt golv
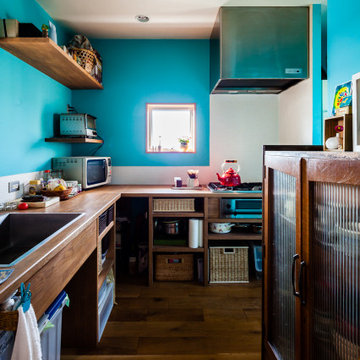
Inspiration för avskilda, små skandinaviska brunt l-kök, med en nedsänkt diskho, öppna hyllor, skåp i mörkt trä, träbänkskiva, blått stänkskydd, rostfria vitvaror, mörkt trägolv och brunt golv
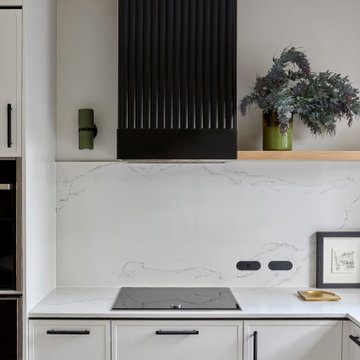
This compact kitchen needed to be extremely functional and allow for ease of use as client had issues with her hands. We warmed up the all white kitchen with veining in the stone and timber shelving.

The small 1950’s ranch home was featured on HGTV’s House Hunters Renovation. The episode (Season 14, Episode 9) is called: "Flying into a Renovation". Please check out The Colorado Nest for more details along with Before and After photos.
Photos by Sara Yoder.
FEATURED IN:
Fine Homebuilding

The small 1950’s ranch home was featured on HGTV’s House Hunters Renovation. The episode (Season 14, Episode 9) is called: "Flying into a Renovation". Please check out The Colorado Nest for more details along with Before and After photos.
Photos by Sara Yoder.
FEATURED IN:
Fine Homebuilding

Inspiration för avskilda, små moderna flerfärgat u-kök, med en enkel diskho, luckor med profilerade fronter, svarta skåp, bänkskiva i kvarts, flerfärgad stänkskydd, svarta vitvaror, mörkt trägolv och brunt golv
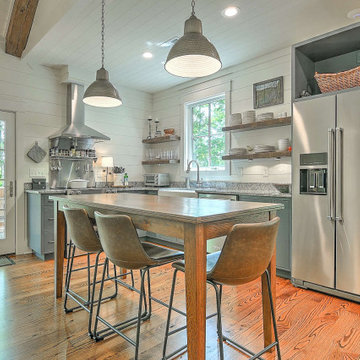
Idéer för ett litet rustikt grå kök, med en rustik diskho, släta luckor, grå skåp, granitbänkskiva, rostfria vitvaror och mellanmörkt trägolv
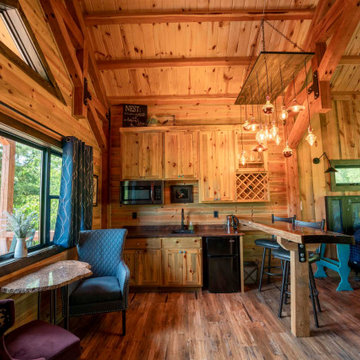
Post and beam open concept cabin
Inspiration för ett litet rustikt linjärt kök, med brunt stänkskydd, mellanmörkt trägolv, en halv köksö och brunt golv
Inspiration för ett litet rustikt linjärt kök, med brunt stänkskydd, mellanmörkt trägolv, en halv köksö och brunt golv
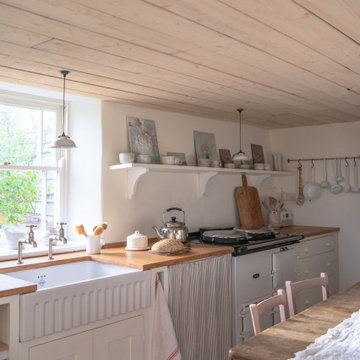
A Somerset Kitchen. Small, so the family went with cosy; a long, low cladded ceiling, deep sink and a tidy arrangement of Open Slatted Shelves and cupboards, all while letting the warm light pour in from the garden. An Aga makes for a central hub, and treasured finds dot the space.
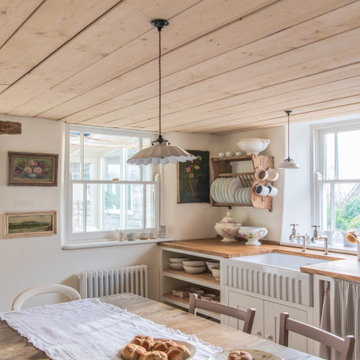
A Somerset Kitchen. Small, so the family went with cosy; a long, low cladded ceiling, deep sink and a tidy arrangement of Open Slatted Shelves and cupboards, all while letting the warm light pour in from the garden. An Aga makes for a central hub, and treasured finds dot the space.
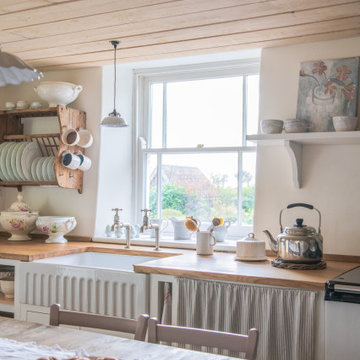
A Somerset Kitchen. Small, so the family went with cosy; a long, low cladded ceiling, deep sink and a tidy arrangement of Open Slatted Shelves and cupboards, all while letting the warm light pour in from the garden. An Aga makes for a central hub, and treasured finds dot the space.
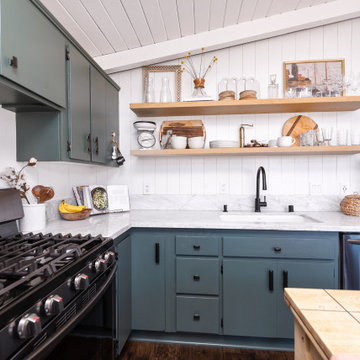
Inspiration för små 50 tals vitt kök, med en nedsänkt diskho, släta luckor, gröna skåp, granitbänkskiva, vitt stänkskydd, rostfria vitvaror, mellanmörkt trägolv, en köksö och brunt golv
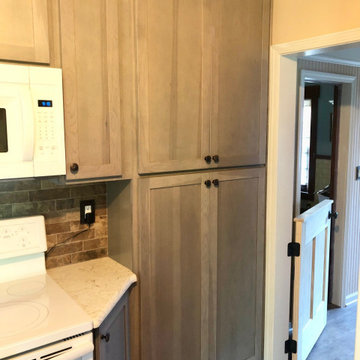
Inspiration för avskilda, små lantliga vitt u-kök, med en rustik diskho, skåp i shakerstil, grå skåp, bänkskiva i kvarts, brunt stänkskydd, stänkskydd i keramik, vita vitvaror, korkgolv och brunt golv
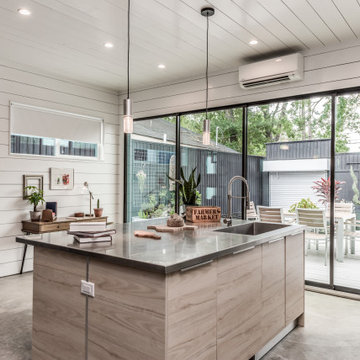
Nouveau Bungalow - Un - Designed + Built + Curated by Steven Allen Designs, LLC
Idéer för ett litet eklektiskt kök, med en undermonterad diskho, släta luckor, svarta skåp, bänkskiva i koppar, rostfria vitvaror, betonggolv, en köksö och grått golv
Idéer för ett litet eklektiskt kök, med en undermonterad diskho, släta luckor, svarta skåp, bänkskiva i koppar, rostfria vitvaror, betonggolv, en köksö och grått golv

Nouveau Bungalow - Un - Designed + Built + Curated by Steven Allen Designs, LLC
Inspiration för ett litet eklektiskt kök, med en undermonterad diskho, släta luckor, svarta skåp, bänkskiva i koppar, rostfria vitvaror, betonggolv, en köksö och grått golv
Inspiration för ett litet eklektiskt kök, med en undermonterad diskho, släta luckor, svarta skåp, bänkskiva i koppar, rostfria vitvaror, betonggolv, en köksö och grått golv
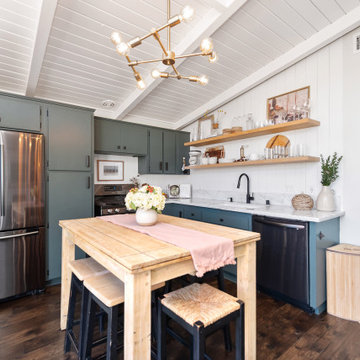
Idéer för att renovera ett litet retro vit vitt kök, med en nedsänkt diskho, släta luckor, gröna skåp, granitbänkskiva, vitt stänkskydd, rostfria vitvaror, mellanmörkt trägolv, en köksö och brunt golv
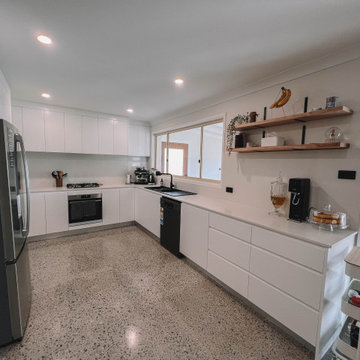
After the second fallout of the Delta Variant amidst the COVID-19 Pandemic in mid 2021, our team working from home, and our client in quarantine, SDA Architects conceived Japandi Home.
The initial brief for the renovation of this pool house was for its interior to have an "immediate sense of serenity" that roused the feeling of being peaceful. Influenced by loneliness and angst during quarantine, SDA Architects explored themes of escapism and empathy which led to a “Japandi” style concept design – the nexus between “Scandinavian functionality” and “Japanese rustic minimalism” to invoke feelings of “art, nature and simplicity.” This merging of styles forms the perfect amalgamation of both function and form, centred on clean lines, bright spaces and light colours.
Grounded by its emotional weight, poetic lyricism, and relaxed atmosphere; Japandi Home aesthetics focus on simplicity, natural elements, and comfort; minimalism that is both aesthetically pleasing yet highly functional.
Japandi Home places special emphasis on sustainability through use of raw furnishings and a rejection of the one-time-use culture we have embraced for numerous decades. A plethora of natural materials, muted colours, clean lines and minimal, yet-well-curated furnishings have been employed to showcase beautiful craftsmanship – quality handmade pieces over quantitative throwaway items.
A neutral colour palette compliments the soft and hard furnishings within, allowing the timeless pieces to breath and speak for themselves. These calming, tranquil and peaceful colours have been chosen so when accent colours are incorporated, they are done so in a meaningful yet subtle way. Japandi home isn’t sparse – it’s intentional.
The integrated storage throughout – from the kitchen, to dining buffet, linen cupboard, window seat, entertainment unit, bed ensemble and walk-in wardrobe are key to reducing clutter and maintaining the zen-like sense of calm created by these clean lines and open spaces.
The Scandinavian concept of “hygge” refers to the idea that ones home is your cosy sanctuary. Similarly, this ideology has been fused with the Japanese notion of “wabi-sabi”; the idea that there is beauty in imperfection. Hence, the marriage of these design styles is both founded on minimalism and comfort; easy-going yet sophisticated. Conversely, whilst Japanese styles can be considered “sleek” and Scandinavian, “rustic”, the richness of the Japanese neutral colour palette aids in preventing the stark, crisp palette of Scandinavian styles from feeling cold and clinical.
Japandi Home’s introspective essence can ultimately be considered quite timely for the pandemic and was the quintessential lockdown project our team needed.
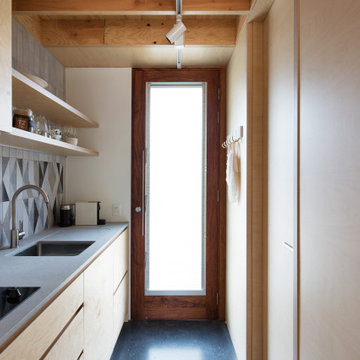
Bild på ett litet funkis linjärt kök, med en undermonterad diskho, skåp i ljust trä, bänkskiva i kvarts, stänkskydd i keramik och betonggolv
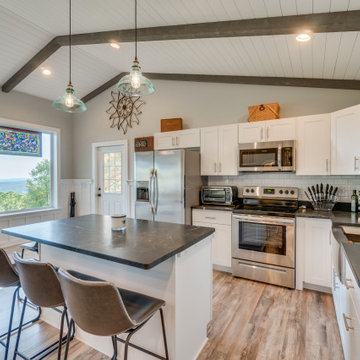
Kitchen required best use of space and features leathered granite with a shaker style cabinet with subway tile backsplash
Idéer för små eklektiska svart kök, med en rustik diskho, skåp i shakerstil, vita skåp, granitbänkskiva, vitt stänkskydd, stänkskydd i keramik, rostfria vitvaror, ljust trägolv och en köksö
Idéer för små eklektiska svart kök, med en rustik diskho, skåp i shakerstil, vita skåp, granitbänkskiva, vitt stänkskydd, stänkskydd i keramik, rostfria vitvaror, ljust trägolv och en köksö
210 foton på litet kök
9