45 070 foton på litet kök
Sortera efter:
Budget
Sortera efter:Populärt i dag
121 - 140 av 45 070 foton
Artikel 1 av 3
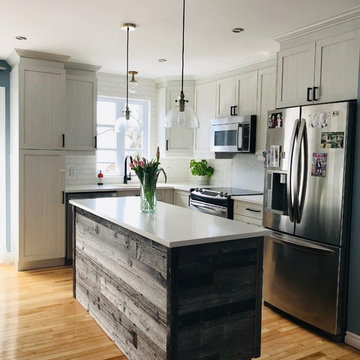
This small size kitchen has been refurbished from A to Z. The only thing that was kept was the 10 year old cabinets that we're still in great shape. We changed all the hardware on the cabinetry for the square matte black finish that you see which made it look more farmhouse and modern. We changed and enlarged the window above the sink to add more natural light. We worked on a marble look slab behind the stove, surrounded by a white rustic decorative brick to add a more rustic and trendy feel. (The look before was an old brown and beige glass tile backsplash which was dated and darkened the room). All the counters we're changed from old beige laminate, and overused wood butcher block counter on the island - to all white quartz with dark grey veins. All lighting fixtures we're changed with brass and black glass pendants. sink was changed to undermount and our clients chose a beautiful simple black faucet. The island was covered with barn wood to go and get a more rustic feel, old color is a very dark brown which darkened the small kitchen.
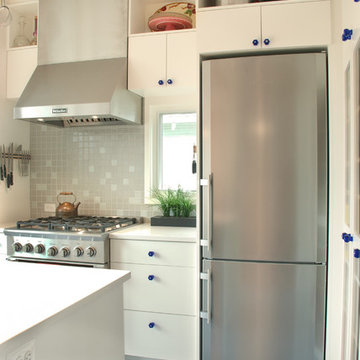
Photos by Jill Burwell with Vision Woodworks, Inc
White flat panel cabinets perfectly compliment the gray/blue floor and gray backsplash.
Inspiration för små klassiska linjära vitt kök och matrum, med släta luckor, vita skåp, rostfria vitvaror, en köksö och grått golv
Inspiration för små klassiska linjära vitt kök och matrum, med släta luckor, vita skåp, rostfria vitvaror, en köksö och grått golv

Idéer för att renovera ett litet vintage beige beige kök, med en rustik diskho, skåp i shakerstil, gröna skåp, bänkskiva i kvarts, grått stänkskydd, stänkskydd i glaskakel, rostfria vitvaror, mörkt trägolv, en köksö och brunt golv
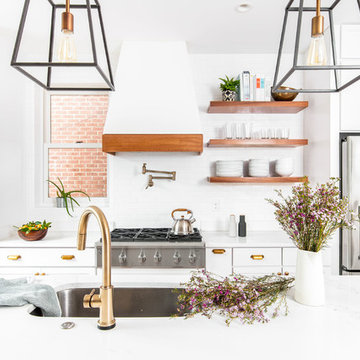
Photography: Anne Kim.
Modern Farmhouse kitchen in a lovely townhouse in the Shaw neighborhood of DC. Making small look big with the all-white cabinets, countertops and tile with brilliant pops of brass and stainless steel appliances. The open shelving and custom hood give the kitchen and bar so much depth and approachable elegance!
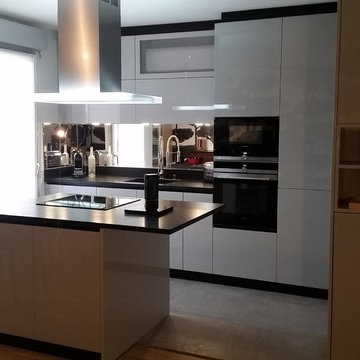
Inspiration för små moderna svart kök, med en undermonterad diskho, släta luckor, grå skåp, granitbänkskiva, stänkskydd med metallisk yta, spegel som stänkskydd, rostfria vitvaror, betonggolv, en köksö och grått golv

Chastity Cortijo
Inspiration för små klassiska vitt u-kök, med en rustik diskho, luckor med infälld panel, vita skåp, bänkskiva i kvartsit, grått stänkskydd, stänkskydd i marmor, integrerade vitvaror, mörkt trägolv, en köksö och brunt golv
Inspiration för små klassiska vitt u-kök, med en rustik diskho, luckor med infälld panel, vita skåp, bänkskiva i kvartsit, grått stänkskydd, stänkskydd i marmor, integrerade vitvaror, mörkt trägolv, en köksö och brunt golv

Exempel på ett litet klassiskt vit vitt u-kök, med en rustik diskho, rostfria vitvaror, mellanmörkt trägolv, skåp i shakerstil, vita skåp, flerfärgad stänkskydd, stänkskydd i tunnelbanekakel, en halv köksö och brunt golv

Дизайнер интерьера - Татьяна Архипова, фото - Михаил Лоскутов
Bild på ett avskilt, litet vintage grå grått l-kök, med en undermonterad diskho, gröna skåp, bänkskiva i koppar, grått stänkskydd, stänkskydd i keramik, klinkergolv i keramik, en köksö, grått golv och luckor med infälld panel
Bild på ett avskilt, litet vintage grå grått l-kök, med en undermonterad diskho, gröna skåp, bänkskiva i koppar, grått stänkskydd, stänkskydd i keramik, klinkergolv i keramik, en köksö, grått golv och luckor med infälld panel
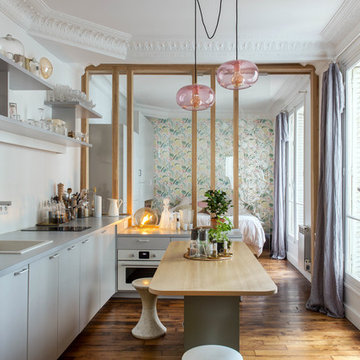
Inspiration för ett litet minimalistiskt grå grått kök, med släta luckor, vita skåp, vita vitvaror, mörkt trägolv, en köksö och brunt golv
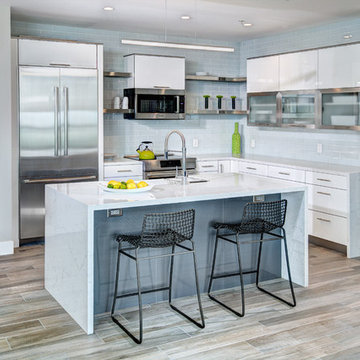
White acrylic perimeter kitchen cabinets with contrasting stainless steel framed glass wall cabinets and gray island.
Dave Adams Photography
Inspiration för små moderna vitt kök, med en undermonterad diskho, släta luckor, vita skåp, bänkskiva i kvarts, vitt stänkskydd, stänkskydd i tunnelbanekakel, rostfria vitvaror, klinkergolv i porslin, en köksö och grått golv
Inspiration för små moderna vitt kök, med en undermonterad diskho, släta luckor, vita skåp, bänkskiva i kvarts, vitt stänkskydd, stänkskydd i tunnelbanekakel, rostfria vitvaror, klinkergolv i porslin, en köksö och grått golv
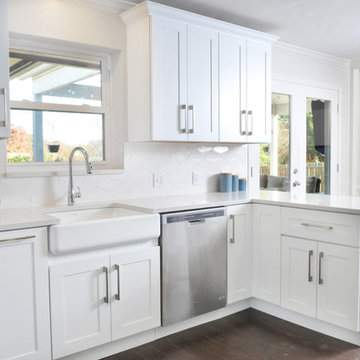
A great white makeover! The living room and dining room were opened up to include the kitchen. New white Shaker cabinets, white countertops and a white backsplash transformed this home into a showplace.
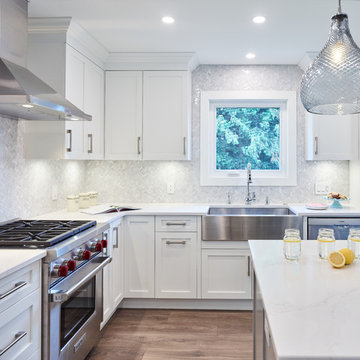
Martin Knowles
Exempel på ett litet klassiskt vit vitt kök, med en rustik diskho, skåp i shakerstil, vita skåp, bänkskiva i kvarts, grått stänkskydd, stänkskydd i marmor, rostfria vitvaror, laminatgolv, en köksö och brunt golv
Exempel på ett litet klassiskt vit vitt kök, med en rustik diskho, skåp i shakerstil, vita skåp, bänkskiva i kvarts, grått stänkskydd, stänkskydd i marmor, rostfria vitvaror, laminatgolv, en köksö och brunt golv

photo by Pedro Marti
The goal of this renovation was to create a stair with a minimal footprint in order to maximize the usable space in this small apartment. The existing living room was divided in two and contained a steep ladder to access the second floor sleeping loft. The client wanted to create a single living space with a true staircase and to open up and preferably expand the old galley kitchen without taking away too much space from the living area. Our solution was to create a new stair that integrated with the kitchen cabinetry and dining area In order to not use up valuable floor area. The fourth tread of the stair continues to create a counter above additional kitchen storage and then cantilevers and wraps around the kitchen’s stone counters to create a dining area. The stair was custom fabricated in two parts. First a steel structure was created, this was then clad by a wood worker who constructed the kitchen cabinetry and made sure the stair integrated seamlessly with the rest of the kitchen. The treads have a floating appearance when looking from the living room, that along with the open rail helps to visually connect the kitchen to the rest of the space. The angle of the dining area table is informed by the existing angled wall at the entry hall, the line of the table is picked up on the other side of the kitchen by new floor to ceiling cabinetry that folds around the rear wall of the kitchen into the hallway creating additional storage within the hall.
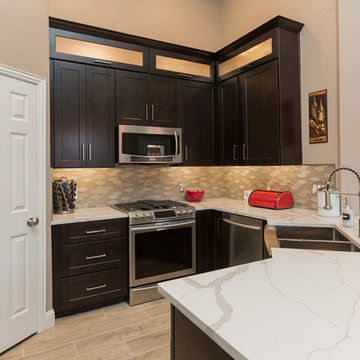
This customer wanted to replace their very outdated kitchen with a very modern style/feel. The results are absolutely gorgeous. It provides a great balance of contrast and the final product looks huge
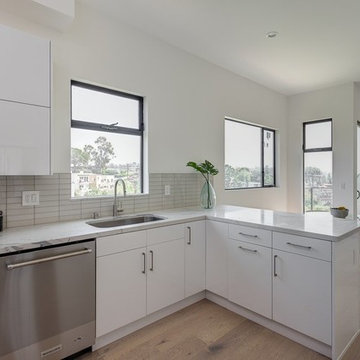
flat panel pre-fab kitchen, glass subway grey tile, carrera whits quartz countertop, stainless steel appliances
Inredning av ett modernt litet vit vitt kök, med släta luckor, vita skåp, bänkskiva i kvarts, grått stänkskydd, stänkskydd i tunnelbanekakel, rostfria vitvaror, mellanmörkt trägolv, en halv köksö och beiget golv
Inredning av ett modernt litet vit vitt kök, med släta luckor, vita skåp, bänkskiva i kvarts, grått stänkskydd, stänkskydd i tunnelbanekakel, rostfria vitvaror, mellanmörkt trägolv, en halv köksö och beiget golv
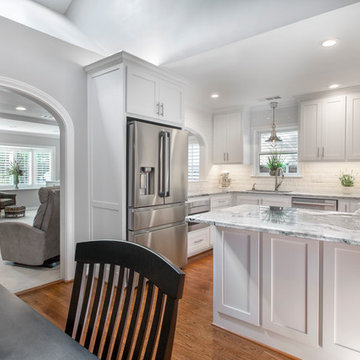
This view from the dining table shows how well the renovated kitchen blends with the rest of the house. No longer dark and choppy, the bright, flowing floorplan provides a clear line of vision from the back hallway all the way to the front door. Natural light floods the interior, breathing new life into the house. What a fresh, elegant design for home that was originally built in the 40’s!
Final photos by Impressia Photography.

Idéer för ett litet klassiskt vit kök, med brunt golv, grå skåp, grått stänkskydd, rostfria vitvaror, en köksö, luckor med infälld panel, stänkskydd i mosaik och mellanmörkt trägolv

Inspiration för ett litet lantligt vit vitt kök, med luckor med upphöjd panel, grå skåp, en köksö, en rustik diskho, bänkskiva i kvarts, vitt stänkskydd, stänkskydd i tunnelbanekakel, rostfria vitvaror, ljust trägolv och beiget golv

Архитекторы : Стародубцев Алексей, Дорофеева Антонина, фотограф: Дина Александрова
Idéer för ett litet, avskilt modernt beige parallellkök, med en undermonterad diskho, släta luckor, en halv köksö, beiget golv, beige skåp, beige stänkskydd och integrerade vitvaror
Idéer för ett litet, avskilt modernt beige parallellkök, med en undermonterad diskho, släta luckor, en halv köksö, beiget golv, beige skåp, beige stänkskydd och integrerade vitvaror
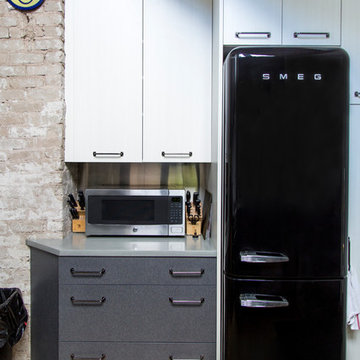
Photo by Arielle Ferraro
We gave this kitchen an industrial vibe with exposed brick, a huge black window, raw building materials and metal railings on the catwalk to make a tiny trendy on point cool little kitchen. Yes, we made them a catwalk.
45 070 foton på litet kök
7