84 foton på litet kök
Sortera efter:
Budget
Sortera efter:Populärt i dag
41 - 60 av 84 foton
Artikel 1 av 3
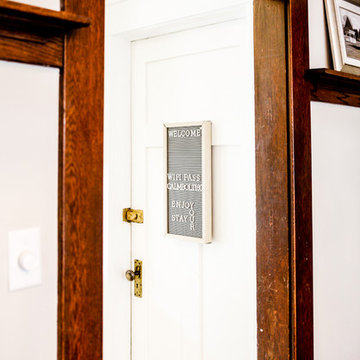
Idéer för avskilda, små vintage grått u-kök, med en rustik diskho, skåp i shakerstil, vita skåp, bänkskiva i kvarts, vitt stänkskydd, stänkskydd i keramik, rostfria vitvaror, klinkergolv i porslin och vitt golv
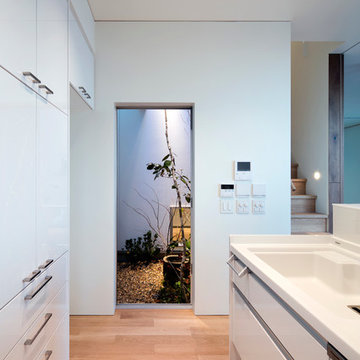
Photo by 冨田英次
Inspiration för ett avskilt, litet funkis parallellkök, med öppna hyllor, vita skåp, bänkskiva i koppar, vitt stänkskydd, rostfria vitvaror, plywoodgolv och en köksö
Inspiration för ett avskilt, litet funkis parallellkök, med öppna hyllor, vita skåp, bänkskiva i koppar, vitt stänkskydd, rostfria vitvaror, plywoodgolv och en köksö
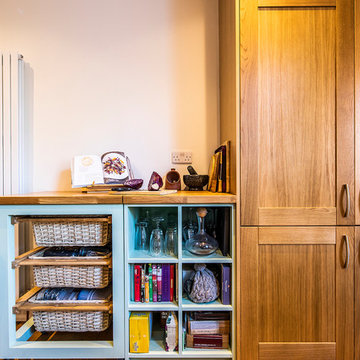
Dug Wilders Photography
Idéer för ett litet modernt brun kök och matrum, med en dubbel diskho, skåp i shakerstil, gröna skåp, träbänkskiva, grönt stänkskydd, glaspanel som stänkskydd, rostfria vitvaror, ljust trägolv, en halv köksö och brunt golv
Idéer för ett litet modernt brun kök och matrum, med en dubbel diskho, skåp i shakerstil, gröna skåp, träbänkskiva, grönt stänkskydd, glaspanel som stänkskydd, rostfria vitvaror, ljust trägolv, en halv köksö och brunt golv
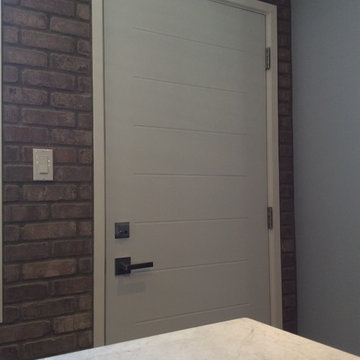
This house was an 100 year old semi in Downtown Toronto.
This project was a total renovation of a main floor.
We removed a load bearing wall between the kitchen and Dinning room to open up the main floor. This allowed us to give them a bigger kitchen. We kept the stone wall on the back wall to keep some of the old characteristics of the old house.
We replaced the old stairs with new open stairs with a beautiful glass panel. We also added stairs to the basement as well. There was no access to the basement from inside the house.
We replaced all the windows and doors on the main floor. We re insulted and sound proofed the wall between the two houses.
All our cabinets, windows, and stairs are custom made.
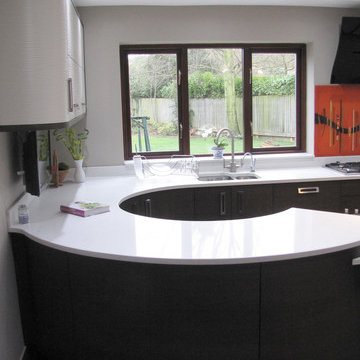
Modern curved kitchen with white Quartz worktop, Island and breakfast bar. 3 unit mid-height larder run with built-in integrated single oven appliances
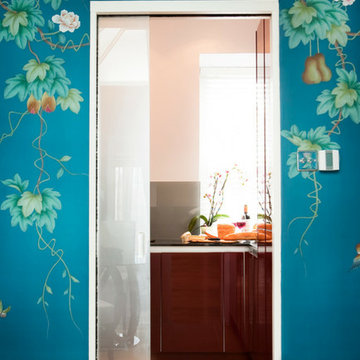
- Removal of the entire interior of the apartment including kitchen, bathroom fittings, existing flooring, radiators and pipes and existing bathroom tiles.
- The supply and fit of electric under floor heating for the entire apartment, glass sliding door from Eclisse (30min fire proof), bespoke mirrors 4x (screw less), washing machine, tumble dryer and 42inch LCD wall mounted.
- Installation of new glazing for sound proofing and cut to size to fit existing framework, real wood flooring through the entire property, partitioning, tiling in the bathrooms including mosaic tiling in the shower room niches including the shower and the recesses of the en suite.
- A large number of electrical works, some features include Cat 6 cabling in all rooms of the three bed, two bath apartment, speakers in ceilings of the main bedroom, en suite, dining room and living room (surround sound), an automatic sensor which was installed for night time entry to the en suite with a low level light automatically turning on upon entry and re wiring of the property to comply with current regulations (NICEIC qualified).
- Airborne and impact sound isolation tests before and after
- Plumbing works, which included installation of shower fittings and pipe work, basins, bath and WC installation
- Plastering of walls and ceiling of entire property
- Professional installation of high end wallpaper imported from Hong Kong
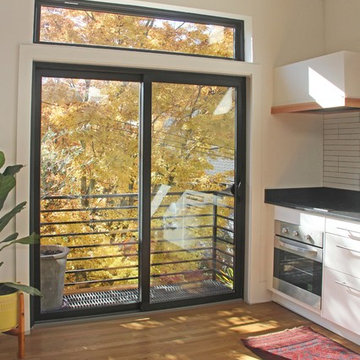
This DADU kitchen features a juliet balcony looking out into the canopy of a large maple tree.
Photo: Bruce Parker, Microhouse
Inspiration för små moderna grått kök med öppen planlösning, med släta luckor, vita skåp, bänkskiva i kvarts, vitt stänkskydd, stänkskydd i cementkakel, rostfria vitvaror, ljust trägolv och brunt golv
Inspiration för små moderna grått kök med öppen planlösning, med släta luckor, vita skåp, bänkskiva i kvarts, vitt stänkskydd, stänkskydd i cementkakel, rostfria vitvaror, ljust trägolv och brunt golv
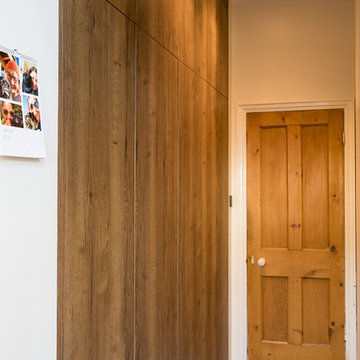
To maximise space and enhance the streamlined design, tall integrated units have been installed to accommodate a full-size fridge and freezer, as well as clever and plentiful storage units.
Photo by Paula Trovalusci
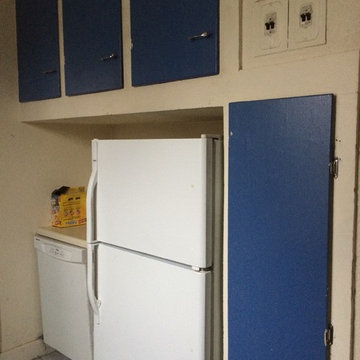
Inspiration för ett litet funkis kök, med släta luckor, blå skåp, laminatbänkskiva, vita vitvaror och klinkergolv i keramik
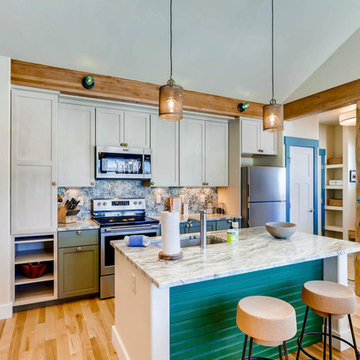
Rent this cabin in Grand Lake Colorado at www.grandlakecabincraft.com
Builder | Bighorn Building Services
Photography | Jon Kohlwey
Designer | Tara Bender
Starmark Cabinetry by Alpine Lumber Granby
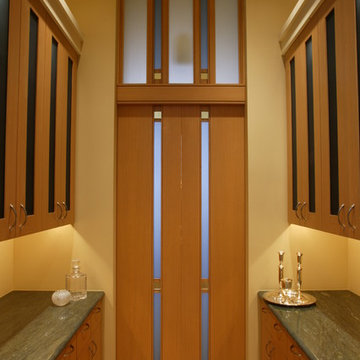
Inspiration för små moderna kök, med släta luckor, skåp i mellenmörkt trä, granitbänkskiva och ljust trägolv
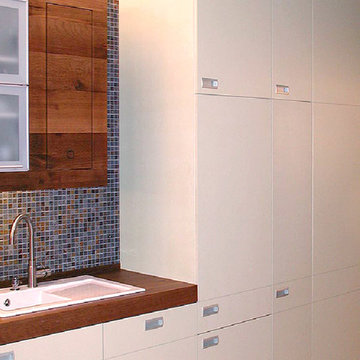
Hmi Tischlerei
Exempel på ett litet modernt linjärt kök och matrum, med en nedsänkt diskho, släta luckor, beige skåp, träbänkskiva, stänkskydd i mosaik, vita vitvaror och ljust trägolv
Exempel på ett litet modernt linjärt kök och matrum, med en nedsänkt diskho, släta luckor, beige skåp, träbänkskiva, stänkskydd i mosaik, vita vitvaror och ljust trägolv
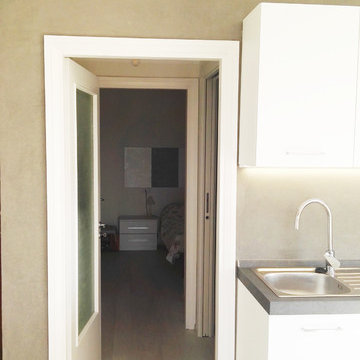
La proprietà necessitava di una cucina compatta e luminosa dal carattere moderno senza eccedere nei costi .Qui si evidenzia una delle peculiarità della nostra attività ovvero l'abbinamento di una cucina di costo contenuto ad una decorazione di alto livello (effetto cemento). Questo abbinamento origina un effetto di contrasto tra il bianco della cucina e il color cemento della parete. L'inserimento di una lamina in vetro temperato permette la necessaria protezione dai fuochi della parete.
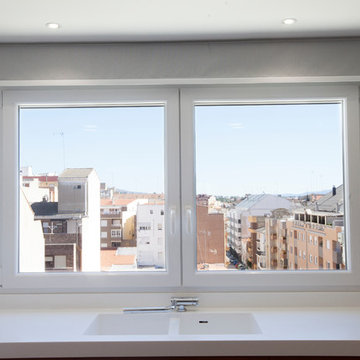
Inspiration för ett litet funkis linjärt kök med öppen planlösning, med luckor med upphöjd panel, vita skåp, klinkergolv i porslin och brunt golv
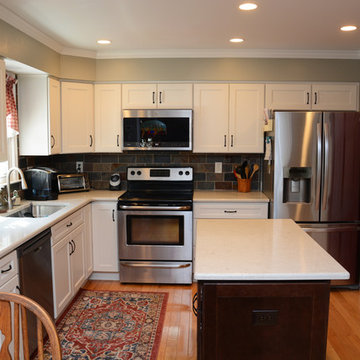
This kitchen features Homecrest Cabinetry. The perimeter cabinets are Hershing doors in Maple with French Vanilla Opaque color. The island cabinetry uses Hershing doors in Hickory with Porter finish. The countertops are Caesarstone Taj Royal quartz from Creative In Counters. The backsplash is Jeffrey Court Chapter 9 Pietra Opus Slate
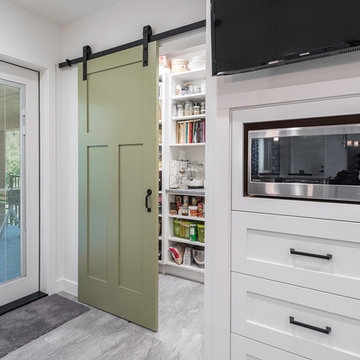
Design by Guliker Design Group Inc.
Construction by Alair Homes - Chilliwack (Chris Klaassen)
Images by Carsten Arnold Photography
Idéer för ett avskilt, litet amerikanskt grå u-kök, med en nedsänkt diskho, släta luckor, grå skåp, laminatbänkskiva, stänkskydd i mosaik, svarta vitvaror, ljust trägolv och en köksö
Idéer för ett avskilt, litet amerikanskt grå u-kök, med en nedsänkt diskho, släta luckor, grå skåp, laminatbänkskiva, stänkskydd i mosaik, svarta vitvaror, ljust trägolv och en köksö
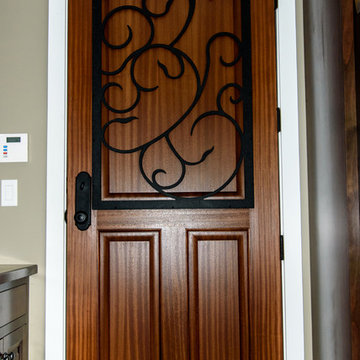
Bild på ett avskilt, litet funkis kök, med en undermonterad diskho, luckor med upphöjd panel, skåp i mörkt trä, bänkskiva i koppar, beige stänkskydd, rostfria vitvaror och mellanmörkt trägolv
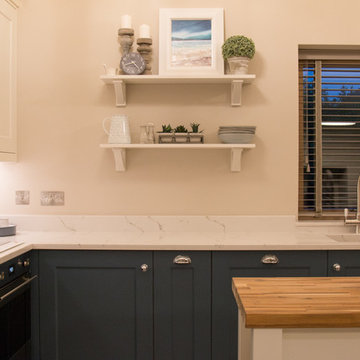
This stunning Coastal Inspired Kitchen is located in a Garden House at the rear of a large victorian in Newcastle County Down. The homeowners built the property for when their children return home from the Mainland Uk during the holidays, and other visiting friends and family. The stunning two story lodge has two bedrooms, two bathrooms, a lounge with wood burning stove, a utility room, and dining area off this kitchen.
Only the best materials and finishes were used in the kitchen including Quartz, Painted Wood, American Oak and Nickel.
The custom palette has a subtle but rich coastal look, in smooth painted Cadet Blue & Porcelain. The compact kitchen still manages to house a fridge freezer, larder, pullout bins, dishwasher and other pullout storage systems. There's even a compact mobile island that will double as a drinks trolley for sunny summer barbeques.
Visually the space looks larger with clever tricks such as a white induction hob, integrated cooker hood, undermount quartz sink, bench seating and even a 4in1 boiling water tap, alleviating the need for a kettle, or water filter jug.
The overall space is both timeless and elegant.
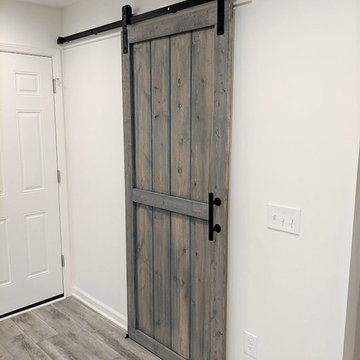
Idéer för små vintage svart kök, med en undermonterad diskho, skåp i shakerstil, vita skåp, granitbänkskiva, vitt stänkskydd, stänkskydd i tunnelbanekakel, rostfria vitvaror, mellanmörkt trägolv och grått golv
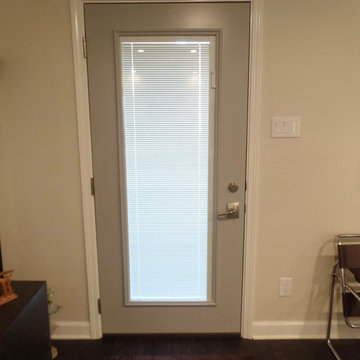
Provia Legacy Steel full view exterior door with blinds between the glass and Schlage hardware.
Exempel på ett litet klassiskt kök, med en rustik diskho, skåp i shakerstil, vita skåp, bänkskiva i kvarts, grått stänkskydd, stänkskydd i cementkakel, rostfria vitvaror, mörkt trägolv och brunt golv
Exempel på ett litet klassiskt kök, med en rustik diskho, skåp i shakerstil, vita skåp, bänkskiva i kvarts, grått stänkskydd, stänkskydd i cementkakel, rostfria vitvaror, mörkt trägolv och brunt golv
84 foton på litet kök
3