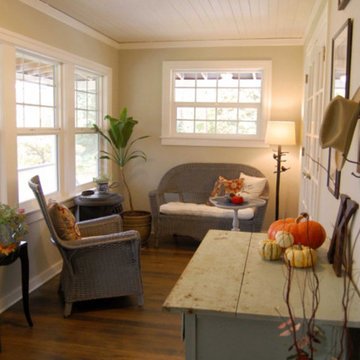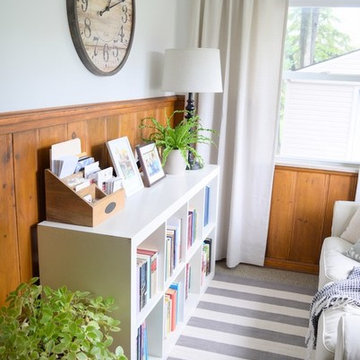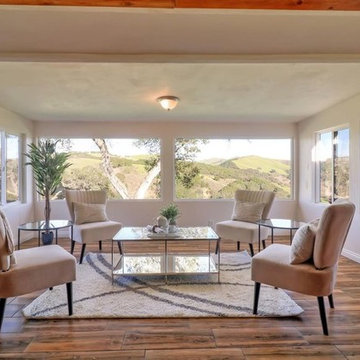122 foton på litet lantligt uterum
Sortera efter:
Budget
Sortera efter:Populärt i dag
21 - 40 av 122 foton
Artikel 1 av 3
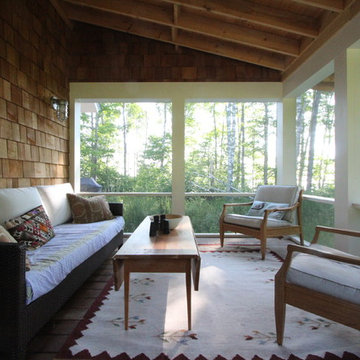
Photograph courtesy Albertsson Hansen Architecture
Foto på ett litet lantligt uterum, med mellanmörkt trägolv och tak
Foto på ett litet lantligt uterum, med mellanmörkt trägolv och tak
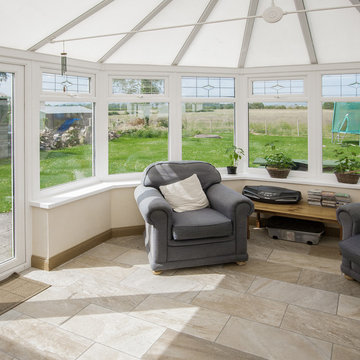
National Tile Ltd
Foto på ett litet lantligt uterum, med klinkergolv i porslin, glastak och flerfärgat golv
Foto på ett litet lantligt uterum, med klinkergolv i porslin, glastak och flerfärgat golv
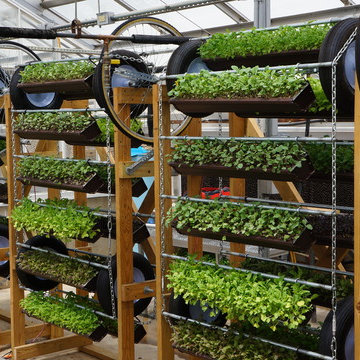
The Rotating Living Wall is our take on a traditional, static, living wall. The rotation of the system brings the planter to you, meaning that this living wall is easy to maintain and can grow food. We have spent two years conducting research on its productivity at Penn State, and greenhouses currently use this system to increase their growing efficiency.
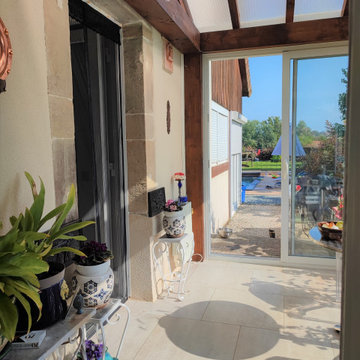
Vue intérieure de la véranda, donnant sur l'extérieur. Espace entièrement vitré., grand carreaux de 60x60cm identiques à ceux de la cuisine, pour créer une continuité.
Toit en plaques de polycarbonate transparent. Luminaire chiné dans un vide grenier.
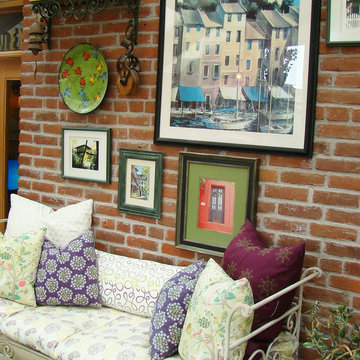
second story sunroom addition
R Garrision Photograghy
Idéer för ett litet lantligt uterum, med travertin golv, takfönster och flerfärgat golv
Idéer för ett litet lantligt uterum, med travertin golv, takfönster och flerfärgat golv
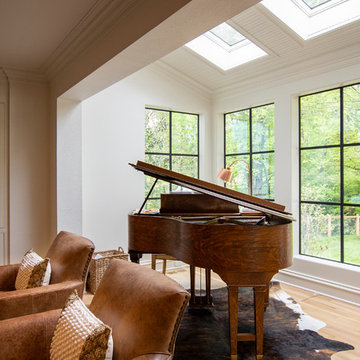
Bild på ett litet lantligt uterum, med ljust trägolv, takfönster och brunt golv
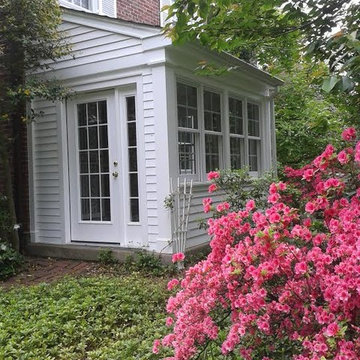
Idéer för att renovera ett litet lantligt uterum, med tak, klinkergolv i porslin och grått golv
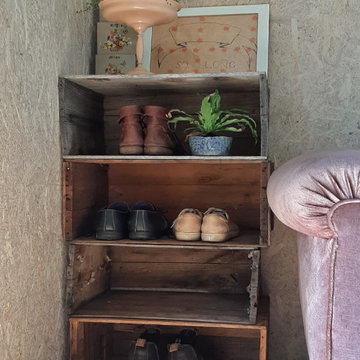
Shoe rack in entry sun room made from recycled timber boxes. OSB (Oriented Strand Board) wall lining.
Bild på ett litet lantligt uterum
Bild på ett litet lantligt uterum
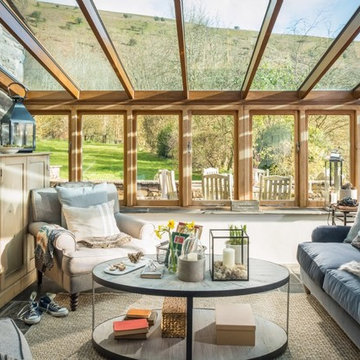
Unique Home Stays
Idéer för att renovera ett litet lantligt uterum, med en öppen vedspis, svart golv och glastak
Idéer för att renovera ett litet lantligt uterum, med en öppen vedspis, svart golv och glastak
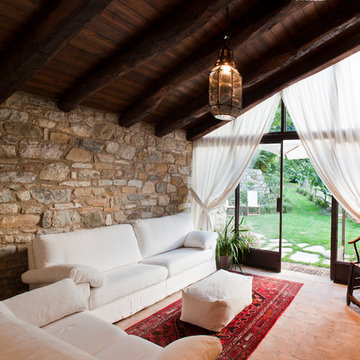
ph.Silvia Longhi
Foto på ett litet lantligt uterum, med klinkergolv i terrakotta och tak
Foto på ett litet lantligt uterum, med klinkergolv i terrakotta och tak
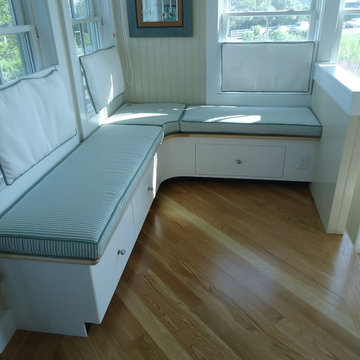
Island Millwork Design
Idéer för ett litet lantligt uterum, med mellanmörkt trägolv, tak och flerfärgat golv
Idéer för ett litet lantligt uterum, med mellanmörkt trägolv, tak och flerfärgat golv
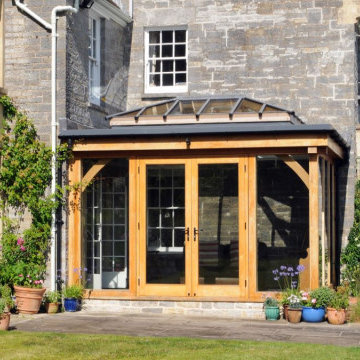
This delightful oak orangery is a simple yet sympathetic addition to this period stone property in Somerset and proves that good design is not always about size.
At fractionally over 4m wide and 3m deep, the total footprint of this oak orangery is smaller than our typical order size but perfectly suits the niche created by a return wall from the side elevation of the host building.
Of course the beauty of working with a fully bespoke manufacturer like David Salisbury, is that we can design and create timber extensions to suit any size or space. Whether an orangery, conservatory or garden room, our experienced team of sales designers are equally skilled at working to complement the surrounding environment.
With wonderful views across the rolling Somerset countryside, the oak orangery has now become a favourite space to relax, sat on a favourite sofa - whilst the French Doors provide convenient access to the garden.
The customer certainly seemed more than satisfied with the finished outcome as they have kindly gone on to provide viewings for several potential customers of David Salisbury – a service we offer which is yet another distinguishing factor from other providers at the quality end of the market.
Aided by a lantern roof, the result is a light filled extension that simply says ‘come in and relax.’
With views like these, this orangery hits all the right notes and proves yet again that our design capabilities work just as well, whether big or small.
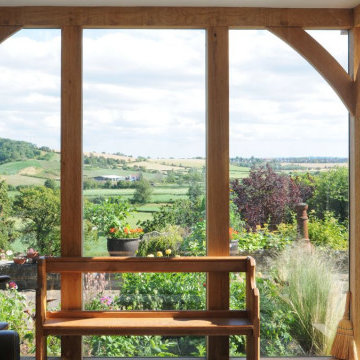
This delightful oak orangery is a simple yet sympathetic addition to this period stone property in Somerset and proves that good design is not always about size.
At fractionally over 4m wide and 3m deep, the total footprint of this oak orangery is smaller than our typical order size but perfectly suits the niche created by a return wall from the side elevation of the host building.
Of course the beauty of working with a fully bespoke manufacturer like David Salisbury, is that we can design and create timber extensions to suit any size or space. Whether an orangery, conservatory or garden room, our experienced team of sales designers are equally skilled at working to complement the surrounding environment.
With wonderful views across the rolling Somerset countryside, the oak orangery has now become a favourite space to relax, sat on a favourite sofa - whilst the French Doors provide convenient access to the garden.
The customer certainly seemed more than satisfied with the finished outcome as they have kindly gone on to provide viewings for several potential customers of David Salisbury – a service we offer which is yet another distinguishing factor from other providers at the quality end of the market.
Aided by a lantern roof, the result is a light filled extension that simply says ‘come in and relax.’
With views like these, this orangery hits all the right notes and proves yet again that our design capabilities work just as well, whether big or small.
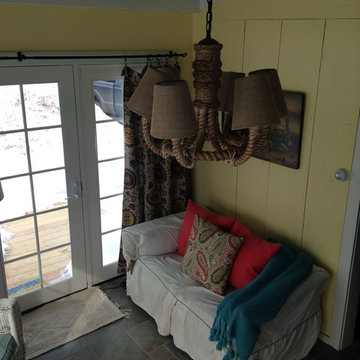
Hello bright, open spaces!! For such a small room it sure packs in the sunshine and comfort!
Idéer för små lantliga uterum, med skiffergolv, en öppen vedspis och tak
Idéer för små lantliga uterum, med skiffergolv, en öppen vedspis och tak
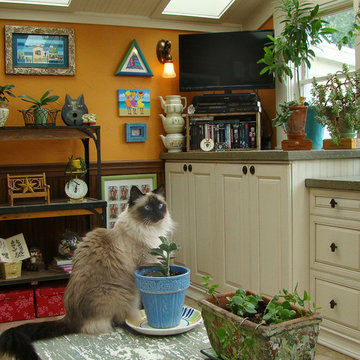
second story sunroom addition
Piper the cat enjoying her new sunroom
R Garrision Photograghy
Inspiration för ett litet lantligt uterum, med travertin golv, takfönster och flerfärgat golv
Inspiration för ett litet lantligt uterum, med travertin golv, takfönster och flerfärgat golv

Looking to the new entrance which is screened by a wall that reaches to head-height.
Richard Downer
Lantlig inredning av ett litet uterum, med kalkstensgolv och beiget golv
Lantlig inredning av ett litet uterum, med kalkstensgolv och beiget golv
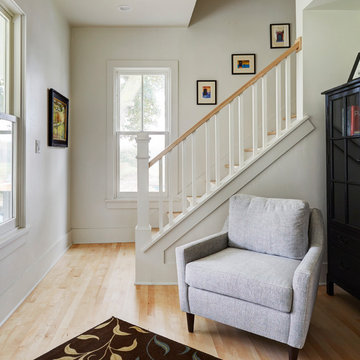
Traditionally separate rooms have been transformed into bright and open spaces to help with flow.
Idéer för små lantliga uterum, med ljust trägolv och tak
Idéer för små lantliga uterum, med ljust trägolv och tak
122 foton på litet lantligt uterum
2
