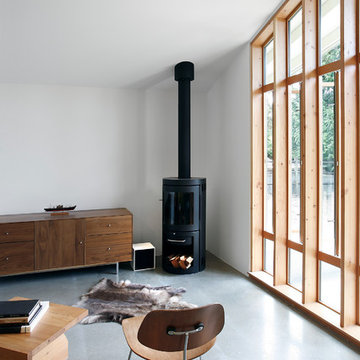322 foton på litet retro allrum
Sortera efter:
Budget
Sortera efter:Populärt i dag
1 - 20 av 322 foton
Artikel 1 av 3

Wunsch nach einer separaten Leseecke in einem großzügigen Wohnessbereich eines Einfamilienhauses. Neben dem Wunsch nach einem Rückzugsort sollte außerdem eleganter und hochwertig nachhaltiger Stauraum geschaffen werden.
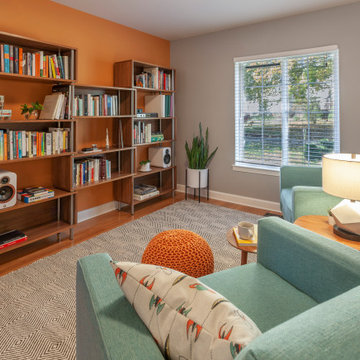
Inspiration för ett litet retro allrum med öppen planlösning, med ett bibliotek, grå väggar, ljust trägolv och brunt golv

Eirik Johnson
Foto på ett litet 60 tals allrum, med ett bibliotek, vita väggar, ljust trägolv och brunt golv
Foto på ett litet 60 tals allrum, med ett bibliotek, vita väggar, ljust trägolv och brunt golv

Our poster project for The Three P's, this small midcentury home south of campus has great bones but lacked vibrancy - a je ne sais quoi that the clients were searching to savoir once and for all. SYI worked with them to nail down a design direction and furniture plan, and they decided to invest in the big-impact items first: built-ins and lighting and a fresh paint job that included a beautiful deep blue-green line around the windows. The vintage rug was an Etsy score at an awesome price, but only after the client spent months scouring options and sources online that matched the vision and dimensions of the plan. A good year later, the West Elm sofa went on sale, so the client took advantage; some time after that, they painted the kitchen, created the drop zone / bench area, and rounded out the room with occasional tables and accessories. Their lesson: in patience, and details, there is beauty.
Photography by Gina Rogers Photography

The family who has owned this home for twenty years was ready for modern update! Concrete floors were restained and cedar walls were kept intact, but kitchen was completely updated with high end appliances and sleek cabinets, and brand new furnishings were added to showcase the couple's favorite things.
Troy Grant, Epic Photo
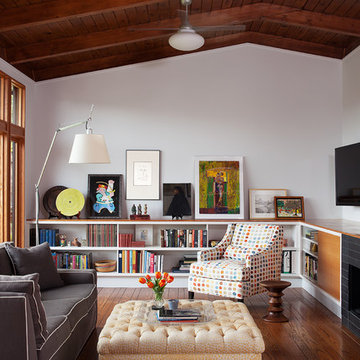
Architect of Record: David Burton, Photographer: Jenny Pfieffer
Idéer för att renovera ett litet retro allrum, med en standard öppen spis, en spiselkrans i trä och vita väggar
Idéer för att renovera ett litet retro allrum, med en standard öppen spis, en spiselkrans i trä och vita väggar
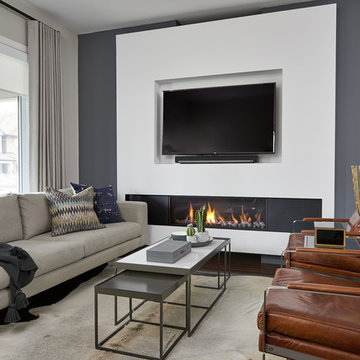
Stephani Buchman Photography
Idéer för ett litet retro allrum med öppen planlösning, med grå väggar, mellanmörkt trägolv, en bred öppen spis, en väggmonterad TV och brunt golv
Idéer för ett litet retro allrum med öppen planlösning, med grå väggar, mellanmörkt trägolv, en bred öppen spis, en väggmonterad TV och brunt golv

Location: Silver Lake, Los Angeles, CA, USA
A lovely small one story bungalow in the arts and craft style was the original house.
An addition of an entire second story and a portion to the back of the house to accommodate a growing family, for a 4 bedroom 3 bath new house family room and music room.
The owners a young couple from central and South America, are movie producers
The addition was a challenging one since we had to preserve the existing kitchen from a previous remodel and the old and beautiful original 1901 living room.
The stair case was inserted in one of the former bedrooms to access the new second floor.
The beam structure shown in the stair case and the master bedroom are indeed the structure of the roof exposed for more drama and higher ceilings.
The interiors where a collaboration with the owner who had a good idea of what she wanted.
Juan Felipe Goldstein Design Co.
Photographed by:
Claudio Santini Photography
12915 Greene Avenue
Los Angeles CA 90066
Mobile 310 210 7919
Office 310 578 7919
info@claudiosantini.com
www.claudiosantini.com
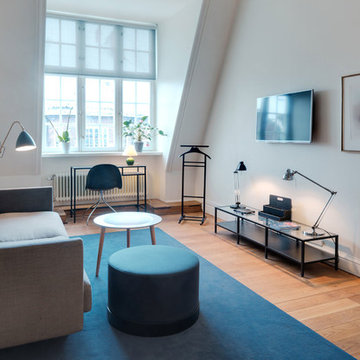
Auftrag war es ein Zimmer zu gestalten, das vielfältig genutzt werden kann. Zum Fernsehschauen, Arbeiten, Lesen und mit einem Schlafsofa für Gäste.
( Entwurf und Umsetzung als Mitarbeiterin für Equator Architekten Stockholm)
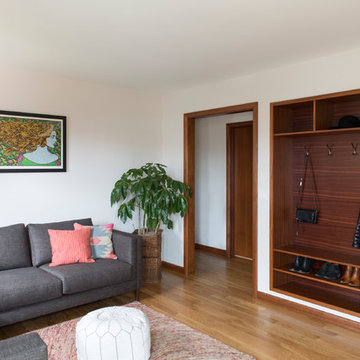
Reagen Taylor
Exempel på ett litet 50 tals avskilt allrum, med vita väggar och mellanmörkt trägolv
Exempel på ett litet 50 tals avskilt allrum, med vita väggar och mellanmörkt trägolv
Lauren Colton
Idéer för små 50 tals avskilda allrum, med vita väggar, betonggolv, en standard öppen spis, en spiselkrans i tegelsten, en väggmonterad TV och grått golv
Idéer för små 50 tals avskilda allrum, med vita väggar, betonggolv, en standard öppen spis, en spiselkrans i tegelsten, en väggmonterad TV och grått golv

This modern home was completely open concept so it was great to create a room at the front of the house that could be used as a media room for the kids. We had custom draperies made, chose dark moody walls and some black and white photography for art. This space is comfortable and stylish and functions well for this family of four.
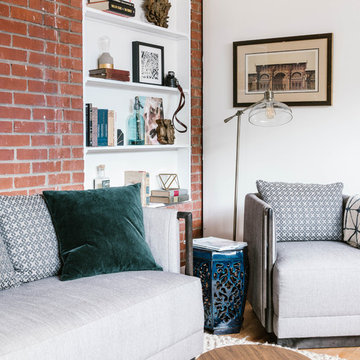
Family room featuring exposed brick and built-in shelving. Photo credit: Laura Sumrak.
Inspiration för ett litet retro avskilt allrum, med mellanmörkt trägolv och brunt golv
Inspiration för ett litet retro avskilt allrum, med mellanmörkt trägolv och brunt golv
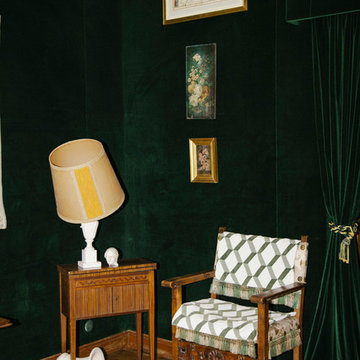
Retro inredning av ett litet avskilt allrum, med gröna väggar och mellanmörkt trägolv
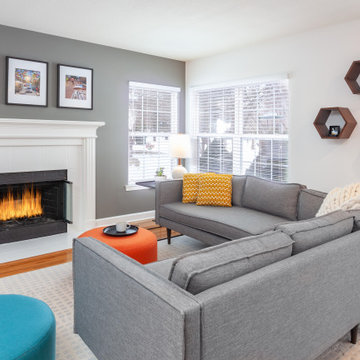
Idéer för ett litet retro allrum med öppen planlösning, med grå väggar, mellanmörkt trägolv, en standard öppen spis, en spiselkrans i trä, en fristående TV och brunt golv

Inspiration för ett litet 60 tals allrum, med vita väggar, mellanmörkt trägolv, en fristående TV och brunt golv
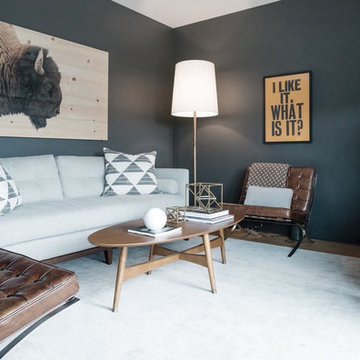
Shannon Fontaine
Bild på ett litet retro allrum, med svarta väggar och ljust trägolv
Bild på ett litet retro allrum, med svarta väggar och ljust trägolv

Christy Wood Wright
Foto på ett litet 50 tals avskilt allrum, med ett spelrum, blå väggar, korkgolv och en väggmonterad TV
Foto på ett litet 50 tals avskilt allrum, med ett spelrum, blå väggar, korkgolv och en väggmonterad TV
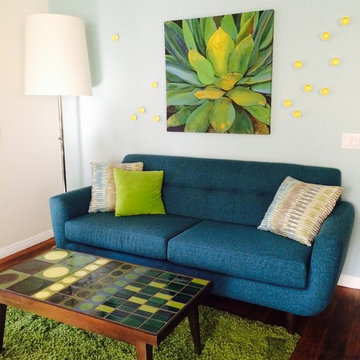
Stained concrete floors were replaced with warm acacia wood, beige walls were refreshed with white paint and a robins egg blue accent wall. The teal sofa, green rug, and blue/green/yellow coffee table pull the color scheme together. The overall effect is a lighter, brighter, more cheerful space.
Photo: Kristina Knapp
322 foton på litet retro allrum
1
