4 156 foton på litet svart kök
Sortera efter:
Budget
Sortera efter:Populärt i dag
201 - 220 av 4 156 foton
Artikel 1 av 3
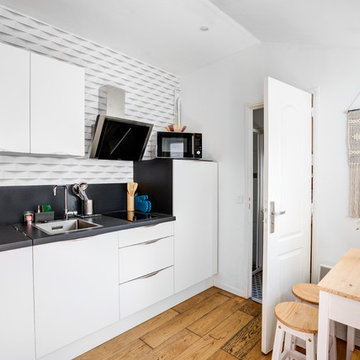
Aménagement d'un studio dans style scandinave et épuré. La pièce très lumineuse mais en avant la décoration et l'association des coloris
Finition : Trend Blanc Mat, poignée 31C, plan de travail stratifié : Ombre Crisp

DOREA deco
Foto på ett litet funkis svart kök, med en dubbel diskho, luckor med profilerade fronter, skåp i ljust trä, laminatbänkskiva, svart stänkskydd, glaspanel som stänkskydd, svarta vitvaror, laminatgolv och grått golv
Foto på ett litet funkis svart kök, med en dubbel diskho, luckor med profilerade fronter, skåp i ljust trä, laminatbänkskiva, svart stänkskydd, glaspanel som stänkskydd, svarta vitvaror, laminatgolv och grått golv

テーブル一体型のアイランドキッチン。壁側にコンロを設けて壁に排気ダクトを設けています。
photo:Shigeo Ogawa
Inspiration för små moderna svart kök, med en enkel diskho, luckor med profilerade fronter, skåp i ljust trä, bänkskiva i koppar, vitt stänkskydd, glaspanel som stänkskydd, rostfria vitvaror, plywoodgolv, en köksö och brunt golv
Inspiration för små moderna svart kök, med en enkel diskho, luckor med profilerade fronter, skåp i ljust trä, bänkskiva i koppar, vitt stänkskydd, glaspanel som stänkskydd, rostfria vitvaror, plywoodgolv, en köksö och brunt golv

Réalisation d'une cuisine Cesar avec façades laquées blanc brillant, plans de travail en Granit Noir du Zimbabwe effet cuir et table en chêne massif vernis mat.
Le tout totalement sans poignées, avec gorges en aluminium.
L'encadrement des meubles hauts est réalisé avec des panneaux en chêne de la même finition que la table mange debout galbée en bois massif.
La table de cuisson est une BORA Pure.
La crédence miroir bronze apporte une touche d'originalité et de profondeur à la pièce.
Enfin, le meuble bas une porte, situé au dos de la péninsule, est réalisé sur-mesure avec une façade allant jusqu'au sol pour qu'il s'intègre et se dissimule parfaitement côté salle à manger.

Referencing the art deco period in which the apartment was build, a curved range hood finished in linear kit kat Japanese tiles forms the focal point of the kitchen. Light timber laminate for full height joinery with dark grey / charcoal ultra matte laminate for below bench cupboards and drawers. Quartzite bench tops in a leathered finish.

Revival-style kitchen
Inspiration för avskilda, små klassiska svart l-kök, med en rustik diskho, skåp i shakerstil, granitbänkskiva, rosa stänkskydd, stänkskydd i trä, integrerade vitvaror, ljust trägolv och brunt golv
Inspiration för avskilda, små klassiska svart l-kök, med en rustik diskho, skåp i shakerstil, granitbänkskiva, rosa stänkskydd, stänkskydd i trä, integrerade vitvaror, ljust trägolv och brunt golv
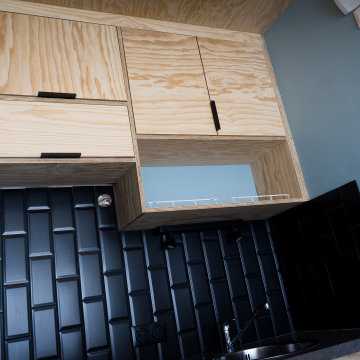
Réorganisation de la cuisine de cet appartement de vacance.
Réorganisation et habillage des caissons existants avec des panneaux pin des Landes de la marque Rolpin modèle Bati.
Création d'espaces de rangements supplémentaires.
Table en pin rouge du Nord avec pieds en acier sur mesure adaptée aux dimensions de la cuisine.
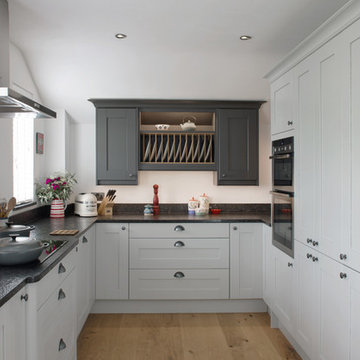
Mandy Donneky
Bild på ett litet vintage svart svart u-kök, med skåp i shakerstil, grå skåp, grått stänkskydd, rostfria vitvaror, ljust trägolv, beiget golv och stänkskydd i mosaik
Bild på ett litet vintage svart svart u-kök, med skåp i shakerstil, grå skåp, grått stänkskydd, rostfria vitvaror, ljust trägolv, beiget golv och stänkskydd i mosaik
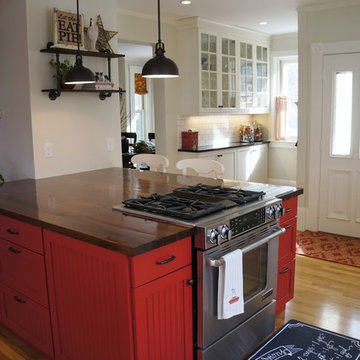
Inspiration för avskilda, små rustika svart l-kök, med en undermonterad diskho, luckor med infälld panel, granitbänkskiva, vitt stänkskydd, stänkskydd i tunnelbanekakel, rostfria vitvaror, ljust trägolv, en köksö, vita skåp och beiget golv

Двухцветная кухня и напольная плитка с рисунком.
Bild på ett litet funkis svart linjärt svart kök och matrum, med luckor med upphöjd panel, vita skåp, bänkskiva i koppar, vitt stänkskydd, rostfria vitvaror, en enkel diskho, klinkergolv i keramik och grått golv
Bild på ett litet funkis svart linjärt svart kök och matrum, med luckor med upphöjd panel, vita skåp, bänkskiva i koppar, vitt stänkskydd, rostfria vitvaror, en enkel diskho, klinkergolv i keramik och grått golv

Светлая кухня с темной столешницей из камня, фартук темный из камня, кухня с барной стойкой
Inredning av ett modernt litet svart linjärt svart kök med öppen planlösning, med en undermonterad diskho, luckor med profilerade fronter, vita skåp, marmorbänkskiva, svart stänkskydd, stänkskydd i marmor, rostfria vitvaror, mellanmörkt trägolv och beiget golv
Inredning av ett modernt litet svart linjärt svart kök med öppen planlösning, med en undermonterad diskho, luckor med profilerade fronter, vita skåp, marmorbänkskiva, svart stänkskydd, stänkskydd i marmor, rostfria vitvaror, mellanmörkt trägolv och beiget golv

Marble farmhouse sink is highlighted on this window wall with pendant accent lighting.
Bild på ett avskilt, litet svart svart u-kök, med en rustik diskho, skåp i shakerstil, blå skåp, granitbänkskiva, vitt stänkskydd, vita vitvaror, skiffergolv och grått golv
Bild på ett avskilt, litet svart svart u-kök, med en rustik diskho, skåp i shakerstil, blå skåp, granitbänkskiva, vitt stänkskydd, vita vitvaror, skiffergolv och grått golv
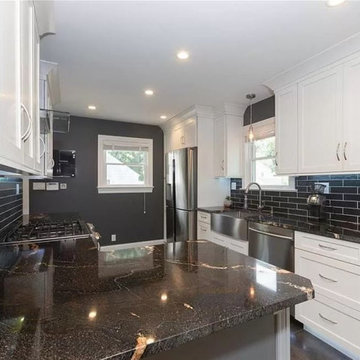
The kitchen's footprint did not change much; other than the Black Magma granite peninsula overhang. Note how the kneewall to the right is wrapped and painted to match its counterpart supporting the peninsula. The handle-less, counter-depth Samsung fridge is a sleek and functional feature.

Bild på ett litet funkis svart svart kök, med en nedsänkt diskho, släta luckor, skåp i mellenmörkt trä, bänkskiva i koppar, svart stänkskydd, stänkskydd i skiffer, svarta vitvaror, ljust trägolv och beiget golv

This focus of this kitchen was to maximize space and finish with the homeowners dream selections of a brick backsplash and butcher block on the island. The mixed use of materials and taking the cabinets and crown molding all the way to the ceiling opened the space for the owner.

The Cherry Road project is a humble yet striking example of how small changes can have a big impact. A meaningful project as the final room to be renovated in this house, thus our completion aligned with the family’s move-in. The kitchen posed a number of problems the design worked to remedy. Such as an existing window oriented the room towards a neighboring driveway. The initial design move sought to reorganize the space internally, focusing the view from the sink back through the house to the pool and courtyard beyond. This simple repositioning allowed the range to center on the opposite wall, flanked by two windows that reduce direct views to the driveway while increasing the natural light of the space.
Opposite that opening to the dining room, we created a new custom hutch that has the upper doors bypass doors incorporate an antique mirror, then led they magnified the light and view opposite side of the room. The ceilings we were confined to eight foot four, so we wanted to create as much verticality as possible. All the cabinetry was designed to go to the ceiling, incorporating a simple coat mold at the ceiling. The west wall of the kitchen is primarily floor-to-ceiling storage behind paneled doors. So the refrigeration and freezers are fully integrated.
The island has a custom steel base with hammered legs, with a natural wax finish on it. The top is soapstone and incorporates an integral drain board in the kitchen sink. We did custom bar stools with steel bases and upholstered seats. At the range, we incorporated stainless steel countertops to integrate with the range itself, to make that more seamless flow. The edge detail is historic from the 1930s.
There is a concealed sort of office for the homeowner behind custom, bi-folding panel doors. So it can be closed and totally concealed, or opened up and engaged with the kitchen.
In the office area, which was a former pantry, we repurposed a granite marble top that was on the former island. Then the walls have a grass cloth wall covering, which is pinnable, so the homeowner can display photographs, calendars, and schedules.
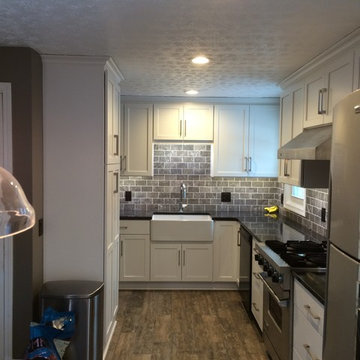
Idéer för små vintage svart kök, med en rustik diskho, skåp i shakerstil, vita skåp, grått stänkskydd, stänkskydd i stenkakel, rostfria vitvaror, mellanmörkt trägolv och brunt golv
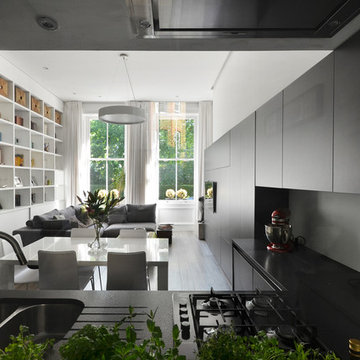
‘We can keep an eye on our little daughter while she plays around the house, from both the living spaces and our bedroom. It is so practical and beautiful’ the owners say. - Photo by Daniele Petteno

Idéer för att renovera ett avskilt, litet funkis svart svart l-kök, med en integrerad diskho, släta luckor, beige skåp, laminatbänkskiva, vitt stänkskydd, glaspanel som stänkskydd, svarta vitvaror, laminatgolv och brunt golv

Idéer för små vintage linjära svart kök med öppen planlösning, med en dubbel diskho, skåp i shakerstil, vita skåp, granitbänkskiva, vitt stänkskydd, stänkskydd i tunnelbanekakel, mellanmörkt trägolv, en köksö och brunt golv
4 156 foton på litet svart kök
11