4 131 foton på litet svart kök
Sortera efter:
Budget
Sortera efter:Populärt i dag
41 - 60 av 4 131 foton
Artikel 1 av 3

Weil Friedman designed this small kitchen for a townhouse in the Carnegie Hill Historic District in New York City. A cozy window seat framed by bookshelves allows for expanded light and views. The entry is framed by a tall pantry on one side and a refrigerator on the other. The Lacanche stove and custom range hood sit between custom cabinets in Farrow and Ball Calamine with soapstone counters and aged brass hardware.
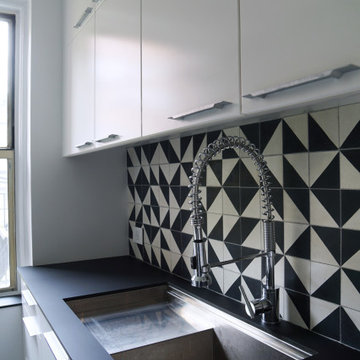
Project: 3rd Street
Year: 2016
Type: Residential
Foto på ett avskilt, litet funkis svart parallellkök, med släta luckor, vita skåp, stänkskydd i keramik och rostfria vitvaror
Foto på ett avskilt, litet funkis svart parallellkök, med släta luckor, vita skåp, stänkskydd i keramik och rostfria vitvaror
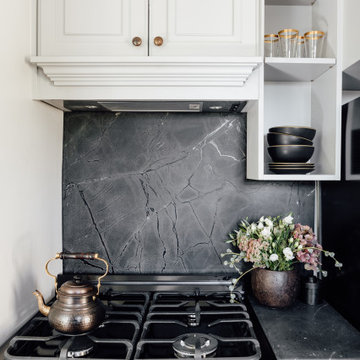
Foto på ett avskilt, litet vintage svart l-kök, med skåp i shakerstil, grå skåp, svart stänkskydd, stänkskydd i marmor och svarta vitvaror

Le charme du Sud à Paris.
Un projet de rénovation assez atypique...car il a été mené par des étudiants architectes ! Notre cliente, qui travaille dans la mode, avait beaucoup de goût et s’est fortement impliquée dans le projet. Un résultat chiadé au charme méditerranéen.

Photos : Alexis PICHOT / Architectes KIDA - site internet www.kid-a.fr
Bild på ett litet funkis svart svart u-kök, med en rustik diskho, släta luckor, grått stänkskydd, vita vitvaror, ljust trägolv, en halv köksö och beiget golv
Bild på ett litet funkis svart svart u-kök, med en rustik diskho, släta luckor, grått stänkskydd, vita vitvaror, ljust trägolv, en halv köksö och beiget golv

Credit: Peter Atkinson Photography
Idéer för ett litet modernt svart parallellkök, med släta luckor, svarta skåp, bänkskiva i kvartsit, svart stänkskydd, glaspanel som stänkskydd, svarta vitvaror, målat trägolv och vitt golv
Idéer för ett litet modernt svart parallellkök, med släta luckor, svarta skåp, bänkskiva i kvartsit, svart stänkskydd, glaspanel som stänkskydd, svarta vitvaror, målat trägolv och vitt golv
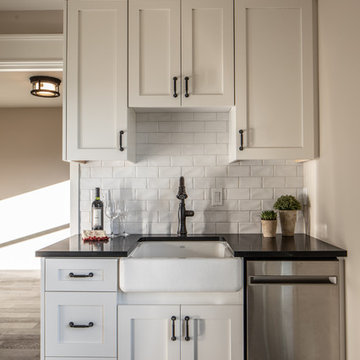
Inredning av ett lantligt litet svart svart kök, med en rustik diskho, skåp i shakerstil, vita skåp, bänkskiva i kvarts, vitt stänkskydd, stänkskydd i tunnelbanekakel, rostfria vitvaror, mörkt trägolv och grått golv

Photographer: Graham Atkins-Hughes | Kitchen sprayed in Farrow & Ball's 'Purbeck Stone' with black granite worktops | Built in appliances by Miele | Kitchen artwork - framed Miro print via Art.co.uk | Copper finish kitchen bar stools from Atlantic Shopping | Lava stone dining table, Indigo woven dining chairs & 'mushroom' jute rug from West Elm | Bench seat cushions from Andrew Martin | Floorings are the Quickstep long boards in 'Natural Oak' from One Stop Flooring | Walls are painted in Farrow & Ball 'Ammonite' with woodwork contrast painted in 'Strong White' | Roman blind made in the UK by CurtainsLondon.com, from the Harlequin fabric 'Fossil'

Leslie Schwartz Photography
Bild på ett avskilt, litet vintage svart svart parallellkök, med en rustik diskho, luckor med profilerade fronter, vita skåp, bänkskiva i täljsten, färgglada vitvaror och mellanmörkt trägolv
Bild på ett avskilt, litet vintage svart svart parallellkök, med en rustik diskho, luckor med profilerade fronter, vita skåp, bänkskiva i täljsten, färgglada vitvaror och mellanmörkt trägolv

La transparence du lustre de cuisine, était nécessaire pour ne pas fermer la vision complète de l'espace.
Ampoule à filaments couleur chaude obligatoire, pour faire scintiller l'ensemble la nuit tombée.
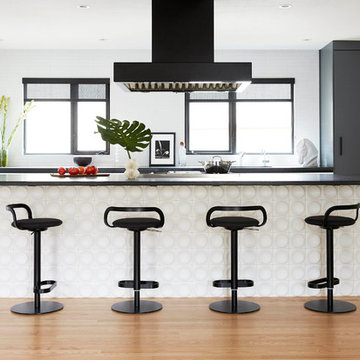
Bild på ett litet minimalistiskt svart svart kök, med släta luckor, mellanmörkt trägolv, en integrerad diskho och stänkskydd i keramik

Blueberry english kitchen with white kitchen appliances, slate floor tile and zellige tile backsplash.
Exempel på ett avskilt, litet svart svart u-kök, med en rustik diskho, skåp i shakerstil, blå skåp, granitbänkskiva, vitt stänkskydd, vita vitvaror, skiffergolv och grått golv
Exempel på ett avskilt, litet svart svart u-kök, med en rustik diskho, skåp i shakerstil, blå skåp, granitbänkskiva, vitt stänkskydd, vita vitvaror, skiffergolv och grått golv

La cuisine a été conservée partiellement (linéaire bas noir).
Avant, la cuisine était en total look noir (crédence et meubles hauts compris)
Après : Dans l'objectif d'optimiser les rangements et la luminosité, une crédence blanche a été posée et les meubles hauts ont été remplacés par des meubles blancs de plus grande capacité. La crédence est ponctuée d'une étagère bois, en rappel aux aménagements installés dans la pièce de vie.

©martina mambrin
Modern inredning av ett litet svart svart kök, med svart stänkskydd, ljust trägolv, en halv köksö, släta luckor, vita skåp, rostfria vitvaror, beiget golv och en trippel diskho
Modern inredning av ett litet svart svart kök, med svart stänkskydd, ljust trägolv, en halv köksö, släta luckor, vita skåp, rostfria vitvaror, beiget golv och en trippel diskho

This project was a gut renovation of a loft on Park Ave. South in Manhattan – it’s the personal residence of Andrew Petronio, partner at KA Design Group. Bilotta Senior Designer, Jeff Eakley, has worked with KA Design for 20 years. When it was time for Andrew to do his own kitchen, working with Jeff was a natural choice to bring it to life. Andrew wanted a modern, industrial, European-inspired aesthetic throughout his NYC loft. The allotted kitchen space wasn’t very big; it had to be designed in such a way that it was compact, yet functional, to allow for both plenty of storage and dining. Having an island look out over the living room would be too heavy in the space; instead they opted for a bar height table and added a second tier of cabinets for extra storage above the walls, accessible from the black-lacquer rolling library ladder. The dark finishes were selected to separate the kitchen from the rest of the vibrant, art-filled living area – a mix of dark textured wood and a contrasting smooth metal, all custom-made in Bilotta Collection Cabinetry. The base cabinets and refrigerator section are a horizontal-grained rift cut white oak with an Ebony stain and a wire-brushed finish. The wall cabinets are the focal point – stainless steel with a dark patina that brings out black and gold hues, picked up again in the blackened, brushed gold decorative hardware from H. Theophile. The countertops by Eastern Stone are a smooth Black Absolute; the backsplash is a black textured limestone from Artistic Tile that mimics the finish of the base cabinets. The far corner is all mirrored, elongating the room. They opted for the all black Bertazzoni range and wood appliance panels for a clean, uninterrupted run of cabinets.
Designer: Jeff Eakley with Andrew Petronio partner at KA Design Group. Photographer: Stefan Radtke

Exempel på ett litet maritimt svart svart kök, med en dubbel diskho, luckor med upphöjd panel, vita skåp, bänkskiva i kvarts, vitt stänkskydd, stänkskydd i keramik, svarta vitvaror, betonggolv och grått golv
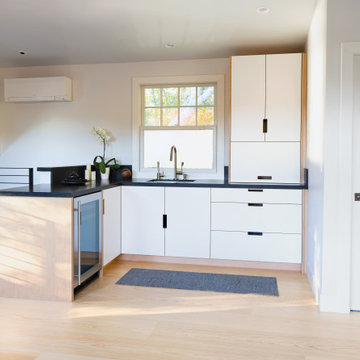
Kitchenette for an above the garage ADU.
Idéer för små funkis svart kök, med släta luckor, vita skåp och bänkskiva i kvartsit
Idéer för små funkis svart kök, med släta luckor, vita skåp och bänkskiva i kvartsit

Small kitchen big on storage and luxury finishes.
When you’re limited on increasing a small kitchen’s footprint, it’s time to get creative. By lightening the space with bright, neutral colors and removing upper cabinetry — replacing them with open shelves — we created an open, bistro-inspired kitchen packed with prep space.

Маленькая кухня в стиле рустик.
Inspiration för ett litet vintage svart svart u-kök, med luckor med upphöjd panel, grå skåp, bänkskiva i kvarts, stänkskydd i keramik, en rustik diskho, vitt stänkskydd, integrerade vitvaror, mörkt trägolv och brunt golv
Inspiration för ett litet vintage svart svart u-kök, med luckor med upphöjd panel, grå skåp, bänkskiva i kvarts, stänkskydd i keramik, en rustik diskho, vitt stänkskydd, integrerade vitvaror, mörkt trägolv och brunt golv
4 131 foton på litet svart kök
3
