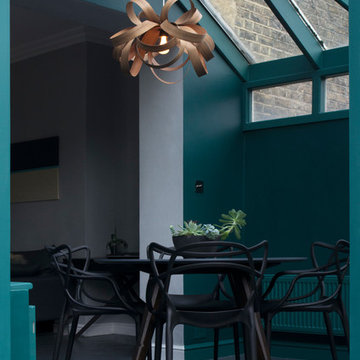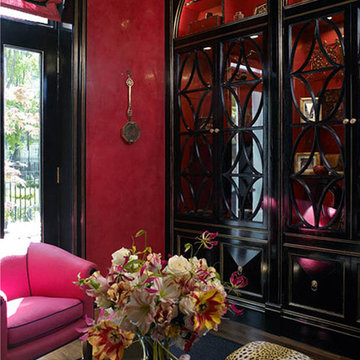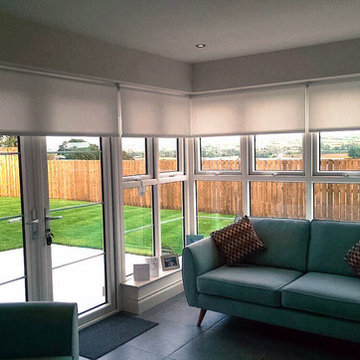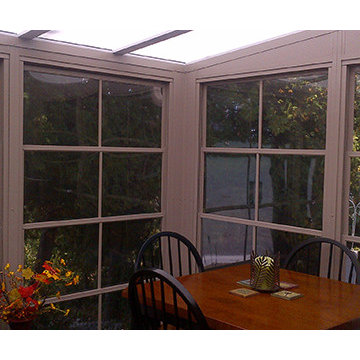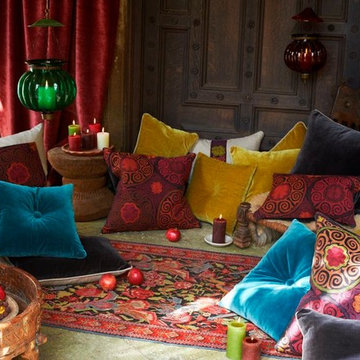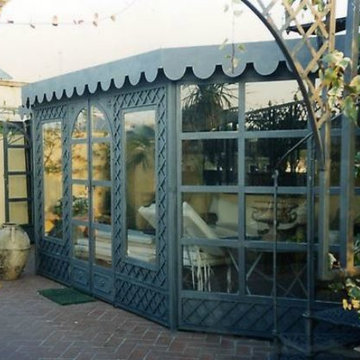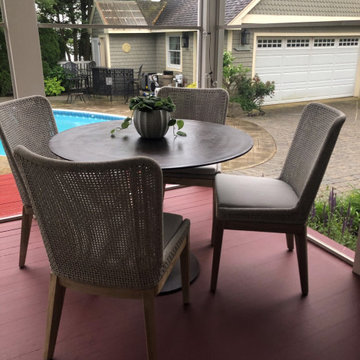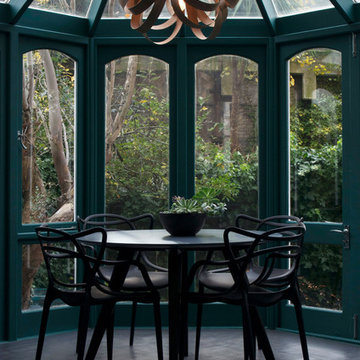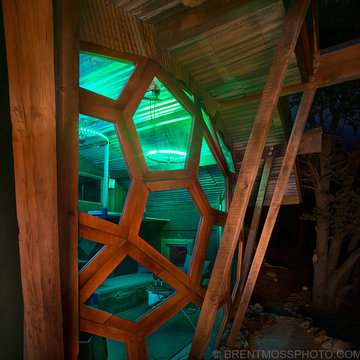123 foton på litet svart uterum
Sortera efter:
Budget
Sortera efter:Populärt i dag
101 - 120 av 123 foton
Artikel 1 av 3
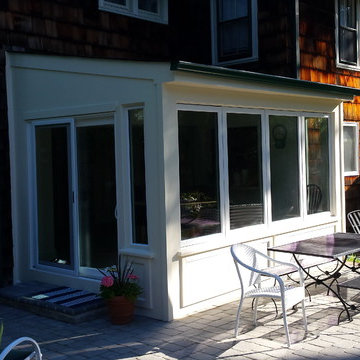
Sunroom converted with new Kensington High Performance windows that are all EnergyStar rated. Insulation added into the wall cavities as well as roof cavities.
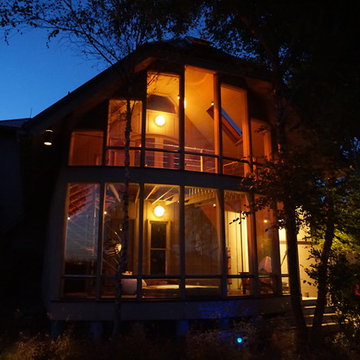
An academic exercise that yielded a very multi-usable result.
Foto på ett litet funkis uterum
Foto på ett litet funkis uterum
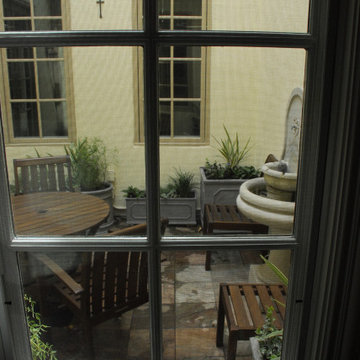
Idéer för att renovera ett litet vintage uterum, med skiffergolv och flerfärgat golv
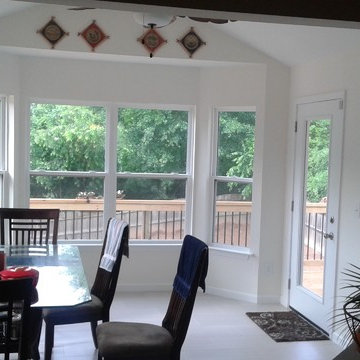
We began by digging the footings for the deck and sunroom; however, we immediately ran into a problem. The back of the lot was built on fill dirt, which meant the structure would need extra support. Fortunately for the customer, with over 20 years of experience in the industry and having dealt with this type of problem before, we were able to contact our structural engineer who devised a plan to take care of the issue. Therefore, what would have been a large problem turned into a simple time delay with some additional cost requirements.
To fix the situation, we would up having to dig 12-foot-deep footings with an excavator before adding some additional helical piers for the deck posts and sunroom foundation (FYI – typical footing depth is two feet). Since the customer understood that this was an unexpected situation, we created a change order to cover the extra cost. Still, it’s important to note that the very nature of construction means that hidden situations may occur, so it’s always wise for customers to have contingency plans in place before work on the home begins.
In the end, we finished on time and within the homeowners budget, and they were thrilled with the quality of our work.
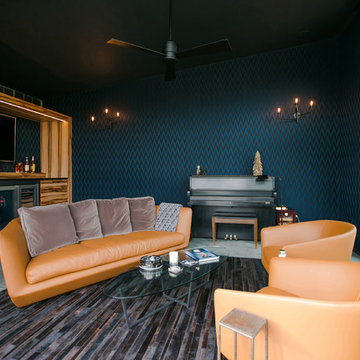
Cigar Room Interior - Midcentury Modern Addition - Brendonwood, Indianapolis - Architect: HAUS | Architecture For Modern Lifestyles - Construction Manager:
WERK | Building Modern - Photo: Jamie Sangar Photography
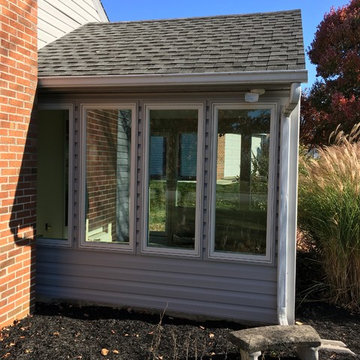
Inspiration för små klassiska uterum, med tak, klinkergolv i keramik och grått golv
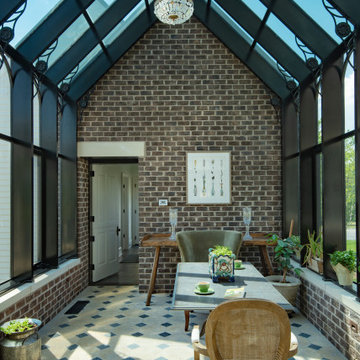
This house is firmly planted in the Shenandoah Valley, while its inspiration is tied to the owner’s British ancestry and fondness for English country houses.
The main level of the house is organized with the living room and the kitchen / dining spaces flanking a center hall and an open staircase (which is open up to the attic level). A conservatory connects an entry and mud room to the kitchen. On the attic level, a roof deck embraces expansive views of the property and the Blue Ridge Mountains to the southeast.
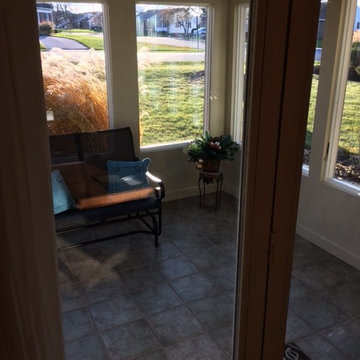
Drywall by David Schrott Drywall and Painting
Painting by Barry Hoover Painting
Idéer för att renovera ett litet vintage uterum, med klinkergolv i keramik, tak och grått golv
Idéer för att renovera ett litet vintage uterum, med klinkergolv i keramik, tak och grått golv
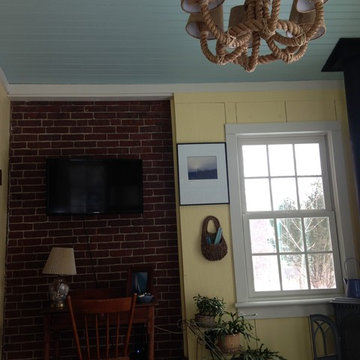
Hello bright, open spaces!! For such a small room it sure packs in the sunshine and comfort!
Foto på ett litet lantligt uterum, med skiffergolv, en öppen vedspis, en spiselkrans i trä och tak
Foto på ett litet lantligt uterum, med skiffergolv, en öppen vedspis, en spiselkrans i trä och tak
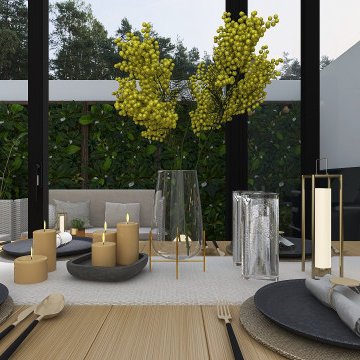
Inredning av ett skandinaviskt litet uterum, med mörkt trägolv, glastak och brunt golv
123 foton på litet svart uterum
6
