4 277 foton på litet toalett, med en toalettstol med hel cisternkåpa
Sortera efter:
Budget
Sortera efter:Populärt i dag
81 - 100 av 4 277 foton
Artikel 1 av 3

Foto på ett litet lantligt vit toalett, med bruna skåp, en toalettstol med hel cisternkåpa, svarta väggar, tegelgolv, möbel-liknande, svart kakel, ett undermonterad handfat, bänkskiva i kvarts och vitt golv

Lantlig inredning av ett litet vit vitt toalett, med släta luckor, bruna skåp, en toalettstol med hel cisternkåpa, flerfärgade väggar, marmorgolv, ett nedsänkt handfat, marmorbänkskiva och vitt golv
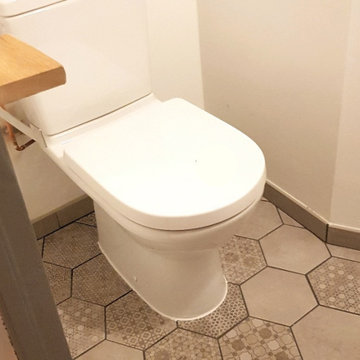
Rénovation complète du WC.
Idéer för små funkis toaletter, med en toalettstol med hel cisternkåpa, keramikplattor, vita väggar, klinkergolv i keramik och flerfärgat golv
Idéer för små funkis toaletter, med en toalettstol med hel cisternkåpa, keramikplattor, vita väggar, klinkergolv i keramik och flerfärgat golv
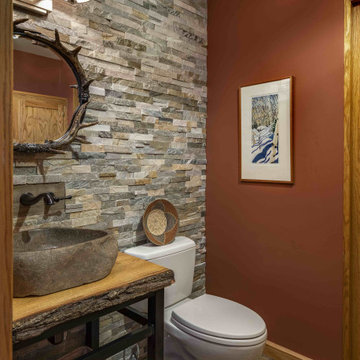
Project designed by Franconia interior designer Randy Trainor. She also serves the New Hampshire Ski Country, Lake Regions and Coast, including Lincoln, North Conway, and Bartlett.
For more about Randy Trainor, click here: https://crtinteriors.com/
To learn more about this project, click here: https://crtinteriors.com/loon-mountain-ski-house/

TEAM
Interior Designer: LDa Architecture & Interiors
Builder: Youngblood Builders
Photographer: Greg Premru Photography
Idéer för ett litet maritimt svart toalett, med öppna hyllor, skåp i slitet trä, en toalettstol med hel cisternkåpa, vita väggar, ljust trägolv, ett fristående handfat, bänkskiva i täljsten och beiget golv
Idéer för ett litet maritimt svart toalett, med öppna hyllor, skåp i slitet trä, en toalettstol med hel cisternkåpa, vita väggar, ljust trägolv, ett fristående handfat, bänkskiva i täljsten och beiget golv
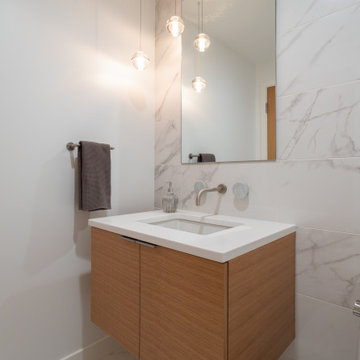
photography: Viktor Ramos
Idéer för ett litet modernt vit toalett, med släta luckor, skåp i ljust trä, en toalettstol med hel cisternkåpa, vit kakel, keramikplattor, vita väggar, klinkergolv i porslin, ett undermonterad handfat, bänkskiva i kvarts och vitt golv
Idéer för ett litet modernt vit toalett, med släta luckor, skåp i ljust trä, en toalettstol med hel cisternkåpa, vit kakel, keramikplattor, vita väggar, klinkergolv i porslin, ett undermonterad handfat, bänkskiva i kvarts och vitt golv
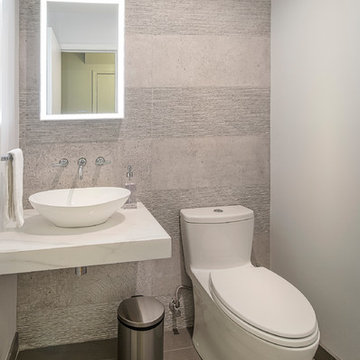
Idéer för ett litet modernt vit toalett, med en toalettstol med hel cisternkåpa, beige kakel, cementkakel, beige väggar, laminatgolv, ett fristående handfat, marmorbänkskiva och beiget golv
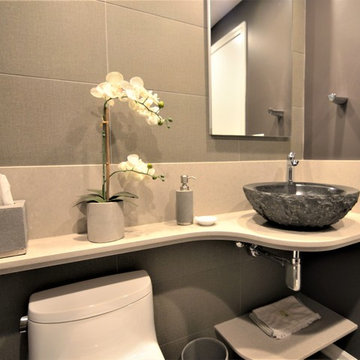
Joseph Kiselyk
Modern inredning av ett litet toalett, med en toalettstol med hel cisternkåpa, brun kakel, porslinskakel, lila väggar, klinkergolv i porslin, ett fristående handfat, bänkskiva i kvarts och grått golv
Modern inredning av ett litet toalett, med en toalettstol med hel cisternkåpa, brun kakel, porslinskakel, lila väggar, klinkergolv i porslin, ett fristående handfat, bänkskiva i kvarts och grått golv

Idéer för små vintage toaletter, med en toalettstol med hel cisternkåpa, flerfärgade väggar, ett konsol handfat, möbel-liknande, marmorgolv, marmorbänkskiva och vitt golv
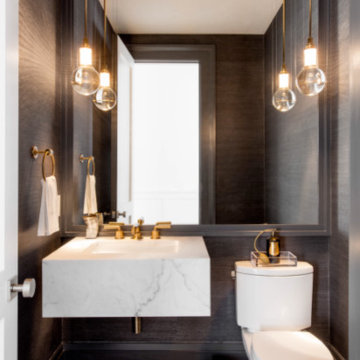
Idéer för små funkis toaletter, med en toalettstol med hel cisternkåpa, bruna väggar, ett väggmonterat handfat, marmorbänkskiva och beiget golv
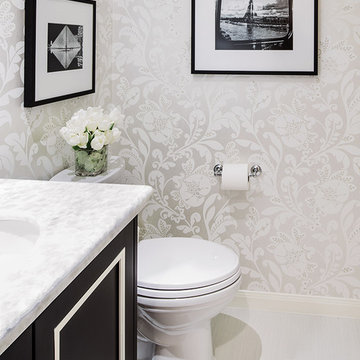
Custom black cabinet made to fit . Thibaut wallcovering and black and white fine art photos or paris. Commercial grade Tile porcelain from daltile.
Idéer för små vintage toaletter, med möbel-liknande, svarta skåp, vita väggar, klinkergolv i porslin, ett nedsänkt handfat, bänkskiva i kvartsit, en toalettstol med hel cisternkåpa och vitt golv
Idéer för små vintage toaletter, med möbel-liknande, svarta skåp, vita väggar, klinkergolv i porslin, ett nedsänkt handfat, bänkskiva i kvartsit, en toalettstol med hel cisternkåpa och vitt golv

Vintage 1930's colonial gets a new shiplap powder room. After being completely gutted, a new Hampton Carrara tile floor was installed in a 2" hex pattern. Shiplap walls, new chair rail moulding, baseboard mouldings and a special little storage shelf were then installed. Original details were also preserved such as the beveled glass medicine cabinet and the tiny old sink was reglazed and reinstalled with new chrome spigot faucets and drainpipes. Walls are Gray Owl by Benjamin Moore.
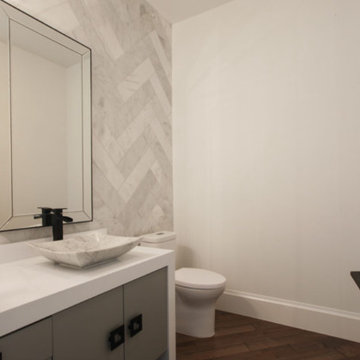
Powder bath- calacatta marble installed in herringbone pattern on back accent wall, 3" Caesarstone waterfall edge countertop, calacatta marble vessel sink, matte black waterfall vessel faucet, cabinets in dove grey with 3" square square cabinet pulls, wood floors on a diagonal,
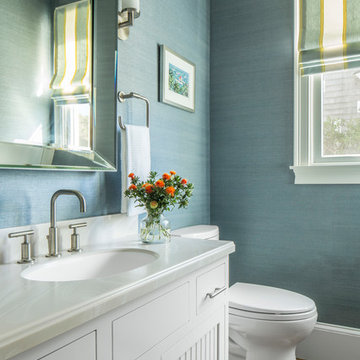
Wallpaper: Donghia | Grass Cloth | Color: Sky Blue HY-0400- BY
TEAM ///
Architect: LDa Architecture & Interiors ///
Interior Design: Kennerknecht Design Group ///
Builder: Macomber Carpentry & Construction ///
Photographer: Sean Litchfield Photography ///

The small powder room by the entry introduces texture and contrasts the dark stacked stone wall tile and floating shelf to the white fixtures and white porcelain floors.
Photography: Geoffrey Hodgdon
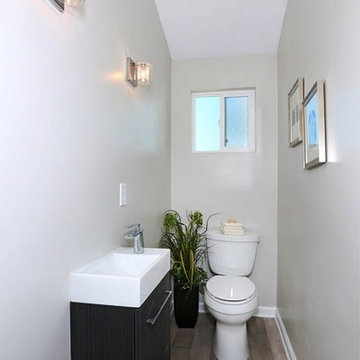
SURTERRE PROPERTIES
Inspiration för små maritima toaletter, med släta luckor, svarta skåp, en toalettstol med hel cisternkåpa, vit kakel, stenhäll, grå väggar, mörkt trägolv, ett nedsänkt handfat och bänkskiva i akrylsten
Inspiration för små maritima toaletter, med släta luckor, svarta skåp, en toalettstol med hel cisternkåpa, vit kakel, stenhäll, grå väggar, mörkt trägolv, ett nedsänkt handfat och bänkskiva i akrylsten
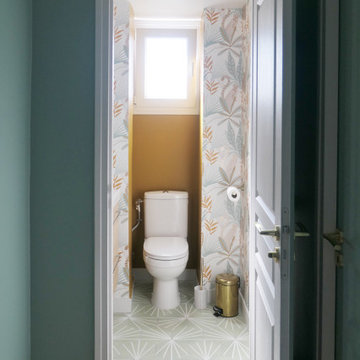
Villa Marcès - Réaménagement et décoration d'un appartement, 94 - Une attention particulière est apportée aux toilettes, tant au niveau de l'esthétique de de l'ergonomie.

Updating of this Venice Beach bungalow home was a real treat. Timing was everything here since it was supposed to go on the market in 30day. (It took us 35days in total for a complete remodel).
The corner lot has a great front "beach bum" deck that was completely refinished and fenced for semi-private feel.
The entire house received a good refreshing paint including a new accent wall in the living room.
The kitchen was completely redo in a Modern vibe meets classical farmhouse with the labyrinth backsplash and reclaimed wood floating shelves.
Notice also the rugged concrete look quartz countertop.
A small new powder room was created from an old closet space, funky street art walls tiles and the gold fixtures with a blue vanity once again are a perfect example of modern meets farmhouse.

Inspiration för små lantliga vitt toaletter, med skåp i shakerstil, blå skåp, en toalettstol med hel cisternkåpa, vita väggar, marmorgolv, ett undermonterad handfat, bänkskiva i kvartsit och svart golv

Download our free ebook, Creating the Ideal Kitchen. DOWNLOAD NOW
I am still sometimes shocked myself at how much of a difference a kitchen remodel can make in a space, you think I would know by now! This was one of those jobs. The small U-shaped room was a bit cramped, a bit dark and a bit dated. A neighboring sunroom/breakfast room addition was awkwardly used, and most of the time the couple hung out together at the small peninsula.
The client wish list included a larger, lighter kitchen with an island that would seat 7 people. They have a large family and wanted to be able to gather and entertain in the space. Right outside is a lovely backyard and patio with a fireplace, so having easy access and flow to that area was also important.
Our first move was to eliminate the wall between kitchen and breakfast room, which we anticipated would need a large beam and some structural maneuvering since it was the old exterior wall. However, what we didn’t anticipate was that the stucco exterior of the original home was layered over hollow clay tiles which was impossible to shore up in the typical manner. After much back and forth with our structural team, we were able to develop a plan to shore the wall and install a large steal & wood structural beam with minimal disruption to the original floor plan. That was important because we had already ordered everything customized to fit the plan.
We all breathed a collective sigh of relief once that part was completed. Now we could move on to building the kitchen we had all been waiting for. Oh, and let’s not forget that this was all being done amidst COVID 2020.
We covered the rough beam with cedar and stained it to coordinate with the floors. It’s actually one of my favorite elements in the space. The homeowners now have a big beautiful island that seats up to 7 people and has a wonderful flow to the outdoor space just like they wanted. The large island provides not only seating but also substantial prep area perfectly situated between the sink and cooktop. In addition to a built-in oven below the large gas cooktop, there is also a steam oven to the left of the sink. The steam oven is great for baking as well for heating daily meals without having to heat up the large oven.
The other side of the room houses a substantial pantry, the refrigerator, a small bar area as well as a TV.
The homeowner fell in love the with the Aqua quartzite that is on the island, so we married that with a custom mosaic in a similar tone behind the cooktop. Soft white cabinetry, Cambria quartz and Thassos marble subway tile complete the soft traditional look. Gold accents, wood wrapped beams and oak barstools add warmth the room. The little powder room was also included in the project. Some fun wallpaper, a vanity with a pop of color and pretty fixtures and accessories finish off this cute little space.
Designed by: Susan Klimala, CKD, CBD
Photography by: Michael Kaskel
For more information on kitchen and bath design ideas go to: www.kitchenstudio-ge.com
4 277 foton på litet toalett, med en toalettstol med hel cisternkåpa
5