3 968 foton på litet toalett, med ett fristående handfat
Sortera efter:
Budget
Sortera efter:Populärt i dag
121 - 140 av 3 968 foton
Artikel 1 av 3
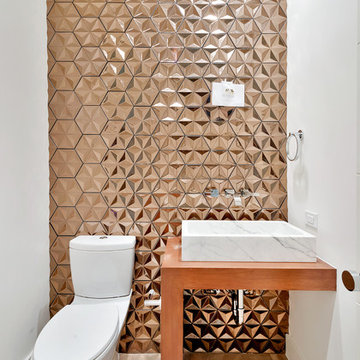
Exempel på ett litet modernt toalett, med vita väggar, ljust trägolv och ett fristående handfat
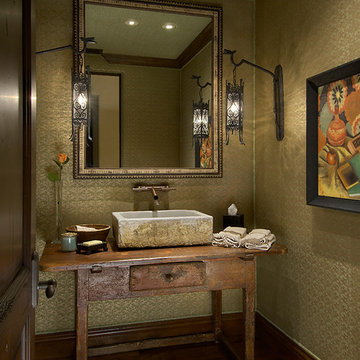
Mark Bosclair
Idéer för att renovera ett litet medelhavsstil brun brunt toalett, med träbänkskiva, ett fristående handfat, öppna hyllor, skåp i mellenmörkt trä, gula väggar och mörkt trägolv
Idéer för att renovera ett litet medelhavsstil brun brunt toalett, med träbänkskiva, ett fristående handfat, öppna hyllor, skåp i mellenmörkt trä, gula väggar och mörkt trägolv

The beautiful, old barn on this Topsfield estate was at risk of being demolished. Before approaching Mathew Cummings, the homeowner had met with several architects about the structure, and they had all told her that it needed to be torn down. Thankfully, for the sake of the barn and the owner, Cummings Architects has a long and distinguished history of preserving some of the oldest timber framed homes and barns in the U.S.
Once the homeowner realized that the barn was not only salvageable, but could be transformed into a new living space that was as utilitarian as it was stunning, the design ideas began flowing fast. In the end, the design came together in a way that met all the family’s needs with all the warmth and style you’d expect in such a venerable, old building.
On the ground level of this 200-year old structure, a garage offers ample room for three cars, including one loaded up with kids and groceries. Just off the garage is the mudroom – a large but quaint space with an exposed wood ceiling, custom-built seat with period detailing, and a powder room. The vanity in the powder room features a vanity that was built using salvaged wood and reclaimed bluestone sourced right on the property.
Original, exposed timbers frame an expansive, two-story family room that leads, through classic French doors, to a new deck adjacent to the large, open backyard. On the second floor, salvaged barn doors lead to the master suite which features a bright bedroom and bath as well as a custom walk-in closet with his and hers areas separated by a black walnut island. In the master bath, hand-beaded boards surround a claw-foot tub, the perfect place to relax after a long day.
In addition, the newly restored and renovated barn features a mid-level exercise studio and a children’s playroom that connects to the main house.
From a derelict relic that was slated for demolition to a warmly inviting and beautifully utilitarian living space, this barn has undergone an almost magical transformation to become a beautiful addition and asset to this stately home.
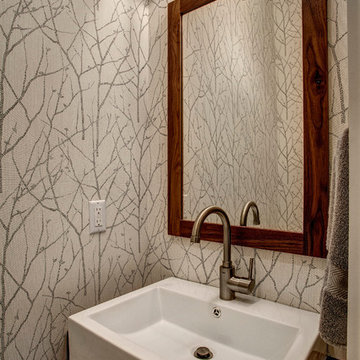
This bird-and-bare-branches wallpaper softens the powder room and gives it a sense of depth. Architectural design by Board & Vellum. Photo by John G. Wilbanks.
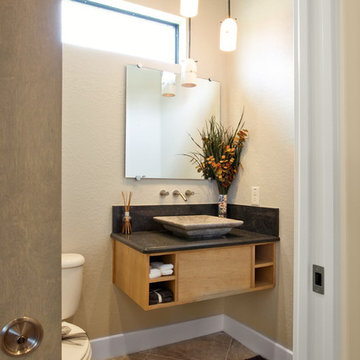
Johnston Photography Gainesville, FL
Inspiration för ett litet funkis toalett, med släta luckor, skåp i ljust trä, en toalettstol med separat cisternkåpa, beige väggar, travertin golv, ett fristående handfat, granitbänkskiva och beiget golv
Inspiration för ett litet funkis toalett, med släta luckor, skåp i ljust trä, en toalettstol med separat cisternkåpa, beige väggar, travertin golv, ett fristående handfat, granitbänkskiva och beiget golv

Idéer för att renovera ett litet maritimt toalett, med blå väggar, träbänkskiva, skåp i mörkt trä och ett fristående handfat
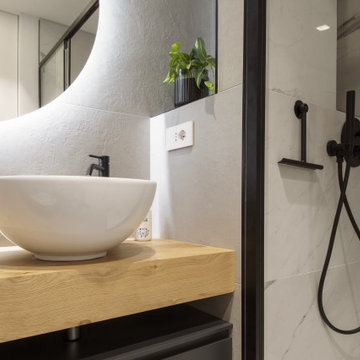
Inspiration för ett litet funkis brun brunt toalett, med släta luckor, grå skåp, en toalettstol med separat cisternkåpa, grå kakel, porslinskakel, vita väggar, klinkergolv i porslin, ett fristående handfat, träbänkskiva och grått golv

Download our free ebook, Creating the Ideal Kitchen. DOWNLOAD NOW
I am still sometimes shocked myself at how much of a difference a kitchen remodel can make in a space, you think I would know by now! This was one of those jobs. The small U-shaped room was a bit cramped, a bit dark and a bit dated. A neighboring sunroom/breakfast room addition was awkwardly used, and most of the time the couple hung out together at the small peninsula.
The client wish list included a larger, lighter kitchen with an island that would seat 7 people. They have a large family and wanted to be able to gather and entertain in the space. Right outside is a lovely backyard and patio with a fireplace, so having easy access and flow to that area was also important.
Our first move was to eliminate the wall between kitchen and breakfast room, which we anticipated would need a large beam and some structural maneuvering since it was the old exterior wall. However, what we didn’t anticipate was that the stucco exterior of the original home was layered over hollow clay tiles which was impossible to shore up in the typical manner. After much back and forth with our structural team, we were able to develop a plan to shore the wall and install a large steal & wood structural beam with minimal disruption to the original floor plan. That was important because we had already ordered everything customized to fit the plan.
We all breathed a collective sigh of relief once that part was completed. Now we could move on to building the kitchen we had all been waiting for. Oh, and let’s not forget that this was all being done amidst COVID 2020.
We covered the rough beam with cedar and stained it to coordinate with the floors. It’s actually one of my favorite elements in the space. The homeowners now have a big beautiful island that seats up to 7 people and has a wonderful flow to the outdoor space just like they wanted. The large island provides not only seating but also substantial prep area perfectly situated between the sink and cooktop. In addition to a built-in oven below the large gas cooktop, there is also a steam oven to the left of the sink. The steam oven is great for baking as well for heating daily meals without having to heat up the large oven.
The other side of the room houses a substantial pantry, the refrigerator, a small bar area as well as a TV.
The homeowner fell in love the with the Aqua quartzite that is on the island, so we married that with a custom mosaic in a similar tone behind the cooktop. Soft white cabinetry, Cambria quartz and Thassos marble subway tile complete the soft traditional look. Gold accents, wood wrapped beams and oak barstools add warmth the room. The little powder room was also included in the project. Some fun wallpaper, a vanity with a pop of color and pretty fixtures and accessories finish off this cute little space.
Designed by: Susan Klimala, CKD, CBD
Photography by: Michael Kaskel
For more information on kitchen and bath design ideas go to: www.kitchenstudio-ge.com
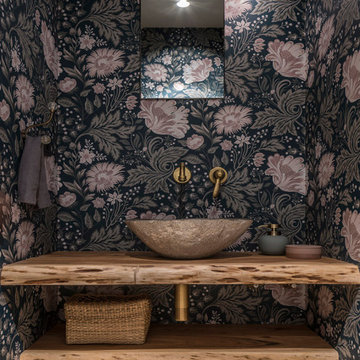
Proyecto realizado por The Room Studio
Fotografías: Mauricio Fuertes
Idéer för små shabby chic-inspirerade brunt toaletter, med öppna hyllor, beige skåp, beige väggar, mellanmörkt trägolv, ett fristående handfat, träbänkskiva och brunt golv
Idéer för små shabby chic-inspirerade brunt toaletter, med öppna hyllor, beige skåp, beige väggar, mellanmörkt trägolv, ett fristående handfat, träbänkskiva och brunt golv
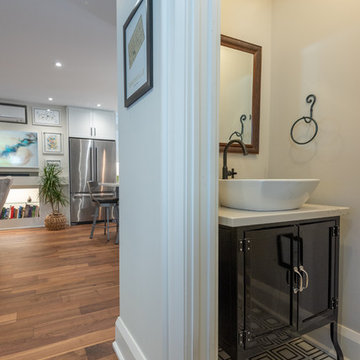
Idéer för att renovera ett litet vintage vit vitt toalett, med möbel-liknande, svarta skåp, beige väggar, klinkergolv i porslin, ett fristående handfat, marmorbänkskiva, flerfärgat golv och en vägghängd toalettstol
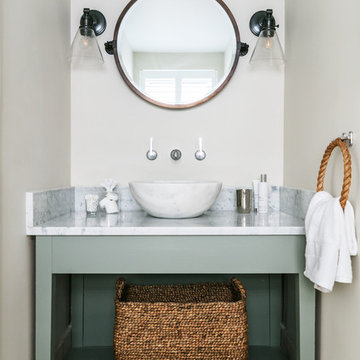
Nick George | Photographer
Idéer för små maritima vitt toaletter, med öppna hyllor, gröna skåp, vita väggar, ett fristående handfat och beiget golv
Idéer för små maritima vitt toaletter, med öppna hyllor, gröna skåp, vita väggar, ett fristående handfat och beiget golv
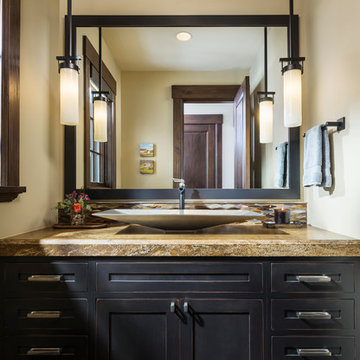
Idéer för ett litet rustikt brun toalett, med skåp i shakerstil, svarta skåp, beige väggar, mörkt trägolv, ett fristående handfat, granitbänkskiva och brunt golv
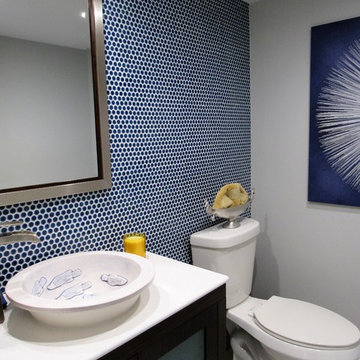
Bild på ett litet vintage toalett, med luckor med glaspanel, skåp i mörkt trä, en toalettstol med separat cisternkåpa, blå kakel, mosaik, blå väggar, travertin golv, ett fristående handfat, bänkskiva i akrylsten och beiget golv

Bath remodel with custom stone pedestal sink with Waterworks fixture. Reclaimed wood paneled wall with reclaimed antique Italian street lamp as pendant. Photography by Manolo Langis
Located steps away from the beach, the client engaged us to transform a blank industrial loft space to a warm inviting space that pays respect to its industrial heritage. We use anchored large open space with a sixteen foot conversation island that was constructed out of reclaimed logs and plumbing pipes. The island itself is divided up into areas for eating, drinking, and reading. Bringing this theme into the bedroom, the bed was constructed out of 12x12 reclaimed logs anchored by two bent steel plates for side tables.

Foto på ett litet vintage vit toalett, med luckor med infälld panel, blå skåp, ett fristående handfat och bänkskiva i kvarts

Idéer för att renovera ett litet vintage flerfärgad flerfärgat toalett, med luckor med upphöjd panel, gröna skåp, bänkskiva i kvarts, en toalettstol med separat cisternkåpa, flerfärgade väggar, travertin golv, ett fristående handfat och brunt golv
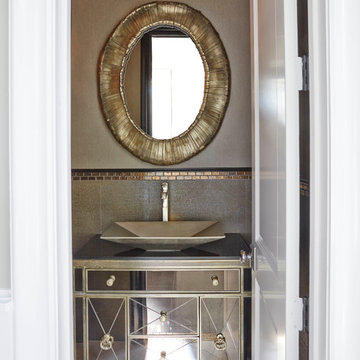
Glamour and Modern details collide in this powder bath. The gold, oval mirror adds texture to a very sleek mirrored vanity. Copper and brass tones mix along mosaic trim that lines a sparkled metallic tiled backsplash.
This space sparkles! Its an unexpected surprise to the contrasting black and white of this modern home.
Erika Barczak, By Design Interiors, Inc.
Photo Credit: Michael Kaskel www.kaskelphoto.com
Builder: Roy Van Den Heuvel, Brand R Construction

Kleines aber feines Gäste-WC. Clever integrierter Stauraum mit einem offenen Fach und mit Türen geschlossenen Stauraum. Hinter der oberen Fuge wird die Abluft abgezogen. Besonderes Highlight ist die Woodup-Decke - die Holzlamellen ebenfalls in Eiche sorgen für das I-Tüpfelchen auf kleinem Raum.

Exempel på ett litet modernt vit vitt toalett, med svarta skåp, svart kakel, porslinskakel, vita väggar, terrazzogolv, ett fristående handfat, bänkskiva i kvarts och svart golv

Old world inspired, wallpapered powder room with v-groove wainscot, wall mount faucet and vessel sink.
Foto på ett litet vintage gul toalett, med öppna hyllor, skåp i mörkt trä, en toalettstol med separat cisternkåpa, grå väggar, ett fristående handfat, marmorbänkskiva och brunt golv
Foto på ett litet vintage gul toalett, med öppna hyllor, skåp i mörkt trä, en toalettstol med separat cisternkåpa, grå väggar, ett fristående handfat, marmorbänkskiva och brunt golv
3 968 foton på litet toalett, med ett fristående handfat
7