597 foton på litet toalett, med luckor med upphöjd panel
Sortera efter:
Budget
Sortera efter:Populärt i dag
1 - 20 av 597 foton
Artikel 1 av 3

Pretty little powder bath; soft colors and a bit of whimsy.
Bild på ett litet lantligt grå grått toalett, med luckor med upphöjd panel, grå skåp, ett nedsänkt handfat och marmorbänkskiva
Bild på ett litet lantligt grå grått toalett, med luckor med upphöjd panel, grå skåp, ett nedsänkt handfat och marmorbänkskiva

A close-up of the wallpaper and gray quartz countertop.
Idéer för små funkis grått toaletter, med luckor med upphöjd panel, en toalettstol med hel cisternkåpa, blå kakel, blå väggar, klinkergolv i keramik, ett undermonterad handfat, bänkskiva i kvarts och grått golv
Idéer för små funkis grått toaletter, med luckor med upphöjd panel, en toalettstol med hel cisternkåpa, blå kakel, blå väggar, klinkergolv i keramik, ett undermonterad handfat, bänkskiva i kvarts och grått golv
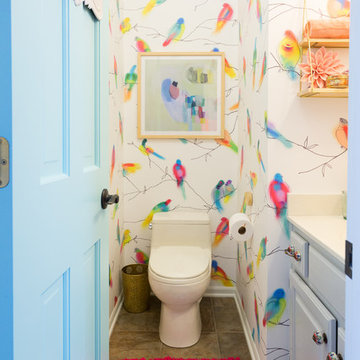
Photo: Jessica Cain © 2018 Houzz
Eklektisk inredning av ett litet toalett, med luckor med upphöjd panel, vita skåp, en toalettstol med hel cisternkåpa och flerfärgade väggar
Eklektisk inredning av ett litet toalett, med luckor med upphöjd panel, vita skåp, en toalettstol med hel cisternkåpa och flerfärgade väggar
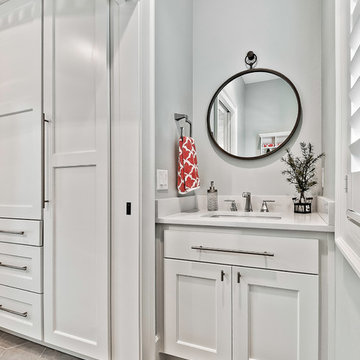
Foto på ett litet amerikanskt vit toalett, med luckor med upphöjd panel, vita skåp, en toalettstol med separat cisternkåpa, klinkergolv i keramik, ett undermonterad handfat och bänkskiva i kvarts

Mark Hoyle - Townville, SC
Bild på ett litet vintage toalett, med luckor med upphöjd panel, grå skåp, en toalettstol med separat cisternkåpa, brun kakel, porslinskakel, grå väggar, klinkergolv i porslin, ett undermonterad handfat, marmorbänkskiva och grått golv
Bild på ett litet vintage toalett, med luckor med upphöjd panel, grå skåp, en toalettstol med separat cisternkåpa, brun kakel, porslinskakel, grå väggar, klinkergolv i porslin, ett undermonterad handfat, marmorbänkskiva och grått golv
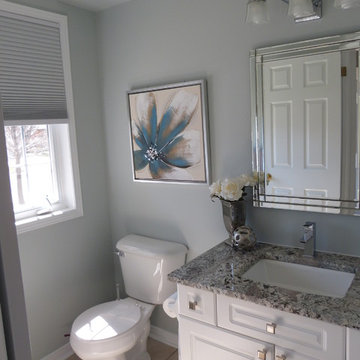
Lauren Kelley
Idéer för att renovera ett litet funkis grå grått toalett, med luckor med upphöjd panel, vita skåp, ett undermonterad handfat och granitbänkskiva
Idéer för att renovera ett litet funkis grå grått toalett, med luckor med upphöjd panel, vita skåp, ett undermonterad handfat och granitbänkskiva

Exempel på ett litet klassiskt grå grått toalett, med luckor med upphöjd panel, grå skåp, en toalettstol med separat cisternkåpa, grå väggar, mellanmörkt trägolv, ett undermonterad handfat, granitbänkskiva och brunt golv

Inspiration för små klassiska flerfärgat toaletter, med luckor med upphöjd panel, gröna skåp, en toalettstol med separat cisternkåpa, flerfärgade väggar, travertin golv, ett fristående handfat, bänkskiva i kvarts och brunt golv

The bathroom got a fresh, updated look by adding an accent wall of blue grass cloth wallpaper, a bright white vanity with a vessel sink and a mirror and lighting with a woven material to add texture and warmth to the space.

A compact powder room with a lot of style and drama. Patterned tile and warm satin brass accents are encased in a crisp white venician plaster room topped by a dramatic black ceiling.

Photography by: Steve Behal Photography Inc
Inredning av ett klassiskt litet toalett, med ett undermonterad handfat, luckor med upphöjd panel, grå skåp, bänkskiva i kvarts, en toalettstol med hel cisternkåpa, flerfärgad kakel, grå väggar, mörkt trägolv och stickkakel
Inredning av ett klassiskt litet toalett, med ett undermonterad handfat, luckor med upphöjd panel, grå skåp, bänkskiva i kvarts, en toalettstol med hel cisternkåpa, flerfärgad kakel, grå väggar, mörkt trägolv och stickkakel
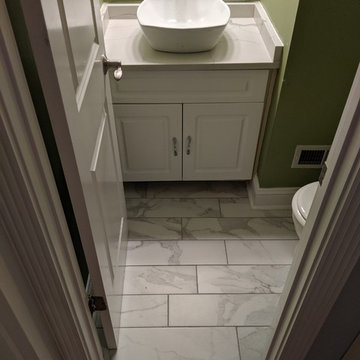
Bild på ett litet vintage grå grått toalett, med luckor med upphöjd panel, vita skåp, gröna väggar, marmorgolv, ett fristående handfat, bänkskiva i kvartsit och grått golv
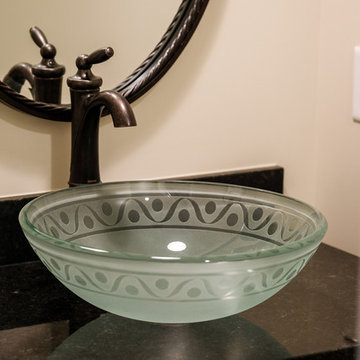
We loved crafting the natural stone for this new home! Granite counters are featured throughout in several different varieties, making this a unique and welcoming place for years to come.

Inspiration för små klassiska beige toaletter, med luckor med upphöjd panel, skåp i mellenmörkt trä, en toalettstol med separat cisternkåpa, gröna väggar, klinkergolv i porslin, ett undermonterad handfat, granitbänkskiva och beiget golv

Download our free ebook, Creating the Ideal Kitchen. DOWNLOAD NOW
I am still sometimes shocked myself at how much of a difference a kitchen remodel can make in a space, you think I would know by now! This was one of those jobs. The small U-shaped room was a bit cramped, a bit dark and a bit dated. A neighboring sunroom/breakfast room addition was awkwardly used, and most of the time the couple hung out together at the small peninsula.
The client wish list included a larger, lighter kitchen with an island that would seat 7 people. They have a large family and wanted to be able to gather and entertain in the space. Right outside is a lovely backyard and patio with a fireplace, so having easy access and flow to that area was also important.
Our first move was to eliminate the wall between kitchen and breakfast room, which we anticipated would need a large beam and some structural maneuvering since it was the old exterior wall. However, what we didn’t anticipate was that the stucco exterior of the original home was layered over hollow clay tiles which was impossible to shore up in the typical manner. After much back and forth with our structural team, we were able to develop a plan to shore the wall and install a large steal & wood structural beam with minimal disruption to the original floor plan. That was important because we had already ordered everything customized to fit the plan.
We all breathed a collective sigh of relief once that part was completed. Now we could move on to building the kitchen we had all been waiting for. Oh, and let’s not forget that this was all being done amidst COVID 2020.
We covered the rough beam with cedar and stained it to coordinate with the floors. It’s actually one of my favorite elements in the space. The homeowners now have a big beautiful island that seats up to 7 people and has a wonderful flow to the outdoor space just like they wanted. The large island provides not only seating but also substantial prep area perfectly situated between the sink and cooktop. In addition to a built-in oven below the large gas cooktop, there is also a steam oven to the left of the sink. The steam oven is great for baking as well for heating daily meals without having to heat up the large oven.
The other side of the room houses a substantial pantry, the refrigerator, a small bar area as well as a TV.
The homeowner fell in love the with the Aqua quartzite that is on the island, so we married that with a custom mosaic in a similar tone behind the cooktop. Soft white cabinetry, Cambria quartz and Thassos marble subway tile complete the soft traditional look. Gold accents, wood wrapped beams and oak barstools add warmth the room. The little powder room was also included in the project. Some fun wallpaper, a vanity with a pop of color and pretty fixtures and accessories finish off this cute little space.
Designed by: Susan Klimala, CKD, CBD
Photography by: Michael Kaskel
For more information on kitchen and bath design ideas go to: www.kitchenstudio-ge.com

Lantlig inredning av ett litet beige beige toalett, med luckor med upphöjd panel, vita skåp, en toalettstol med hel cisternkåpa, beige väggar, klinkergolv i keramik, ett konsol handfat, marmorbänkskiva och beiget golv

Kept the original cabinetry. Fresh coat of paint and a new tile floor. Some new hardware and toilet.
Idéer för små vintage vitt toaletter, med luckor med upphöjd panel, gröna skåp, en toalettstol med separat cisternkåpa, vita väggar, marmorgolv, ett undermonterad handfat, marmorbänkskiva och grått golv
Idéer för små vintage vitt toaletter, med luckor med upphöjd panel, gröna skåp, en toalettstol med separat cisternkåpa, vita väggar, marmorgolv, ett undermonterad handfat, marmorbänkskiva och grått golv

Exempel på ett litet rustikt beige beige toalett, med luckor med upphöjd panel, skåp i mörkt trä, en toalettstol med hel cisternkåpa, beige väggar, ett undermonterad handfat och granitbänkskiva

Rustic at it's finest. A chiseled face vanity contrasts with the thick modern countertop, natural stone vessel sink and basketweave wall tile. Delicate iron and glass sconces provide the perfect glow.

Spacecrafting Photography
Inredning av ett klassiskt litet beige beige toalett, med luckor med upphöjd panel, blå skåp, en toalettstol med hel cisternkåpa, flerfärgade väggar, ett undermonterad handfat och marmorbänkskiva
Inredning av ett klassiskt litet beige beige toalett, med luckor med upphöjd panel, blå skåp, en toalettstol med hel cisternkåpa, flerfärgade väggar, ett undermonterad handfat och marmorbänkskiva
597 foton på litet toalett, med luckor med upphöjd panel
1