2 611 foton på litet toalett
Sortera efter:
Budget
Sortera efter:Populärt i dag
121 - 140 av 2 611 foton
Artikel 1 av 3

The dark tone of the shiplap walls in this powder room, are offset by light oak flooring and white vanity. The space is accented with brass plumbing fixtures, hardware, mirror and sconces.

Inspiration för ett litet funkis grå grått toalett, med en vägghängd toalettstol, grå kakel, marmorkakel, grå väggar, marmorgolv, ett väggmonterat handfat, marmorbänkskiva och grått golv
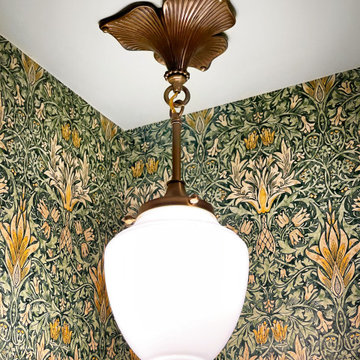
Reproduction brass corner pendant from Rejuvenation
Idéer för ett litet modernt toalett, med vita skåp, gröna väggar, mellanmörkt trägolv, ett piedestal handfat och brunt golv
Idéer för ett litet modernt toalett, med vita skåp, gröna väggar, mellanmörkt trägolv, ett piedestal handfat och brunt golv
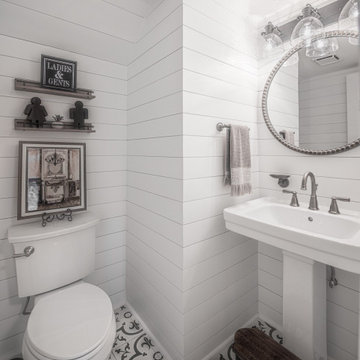
This powder room is welcoming and warm. A place a guest can escape for a private moment to freshen up.
Inredning av ett lantligt litet toalett, med en toalettstol med separat cisternkåpa, vita väggar, klinkergolv i porslin, ett piedestal handfat och flerfärgat golv
Inredning av ett lantligt litet toalett, med en toalettstol med separat cisternkåpa, vita väggar, klinkergolv i porslin, ett piedestal handfat och flerfärgat golv

With a few special treatments, it's easy to transform a boring powder room into a little jewel box of a space. New vanity, lighting fixtures, ceiling detail and a statement wall covering make this little powder room an unexpected treasure.

Foto på ett litet eklektiskt toalett, med vita skåp, en toalettstol med hel cisternkåpa, blå väggar, klinkergolv i porslin, ett konsol handfat och grått golv

Inspiration för ett litet funkis grå grått toalett, med öppna hyllor, grå skåp, vita väggar, mellanmörkt trägolv och ett integrerad handfat
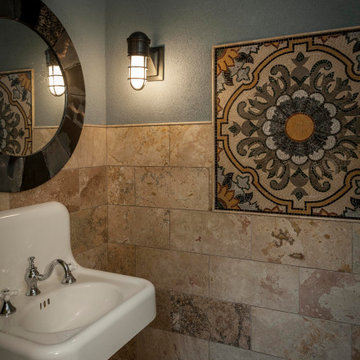
These homeowners loved their outdoor space, complete with a pool and deck, but wanted to better utilize the space for entertaining with the full kitchen experience and amenities. This update was designed keeping the Tuscan architecture of their home in mind. We built a cabana with an Italian design, complete with a kegerator, icemaker, fridge, grill with custom hood and tile backsplash and full overlay custom cabinetry. A sink for meal prep and clean up enhanced the full kitchen function. A cathedral ceiling with stained bead board and ceiling fans make this space comfortable. Additionally, we built a screened in porch with stained bead board ceiling, ceiling fans, and custom trim including custom columns tying the exterior architecture to the interior. Limestone columns with brick pedestals, limestone pavers and a screened in porch with pergola and a pool bath finish the experience, with a new exterior space that is not only reminiscent of the original home but allows for modern amenities for this family to enjoy for years to come.
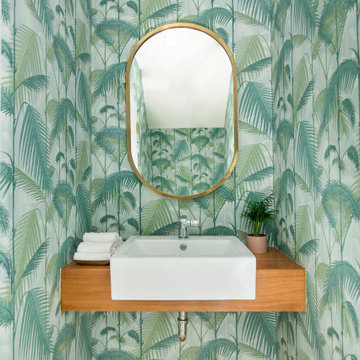
A few months after moving into this aging 2200 s.f. 3 bedroom 2 1/2 bath Spanish bungalow, a creative couple decided to renovate to better fit their lifestyle.
In phase one, we demo-ed the entire downstairs to create a sunny, open-concept living area with a bar, kitchen, and dining. We also added built-in storage and a powder room, to make the home more functional.
When we finished this space, not only did the rooms flow into each other, but the new interior stucco flowed throughout the house. The stucco curved around corners and the edges of ceilings, forming a seamless fireplace mantle and hood, arched passageways, and hollow storage nooks. Phase two included replacing rotting wooden doors and windows with aluminum windows and new French doors. We installed a bubble-gum pink front door with simple cut-outs that, combined with the sensual stucco, imbued a hint of coastal art deco, a la Miami. We re-stuccoed the home’s exterior and resurfaced the polished concrete roof deck.
Now the former Spanish bungalow is as bright, eclectic, playful, and immediate as Venice Beach itself. Its vibe is part-vintage twee, part California contemporary, with a hint of Mediterranean in the exterior entry tire. But even with these varied influences, the space feels cohesive, clean, and airy. It’s a unique home that radiates the values (health, wellbeing, originality, and good times) of its inhabitants.
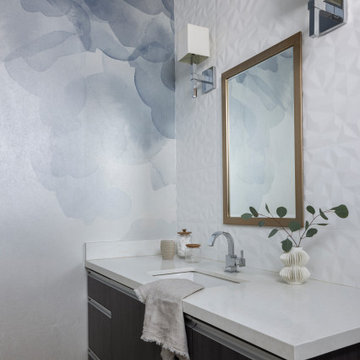
Powder bathroom with geometrical textured accent wall behind gold vanity mirror and blue watercolor wall paper, white countertops, dark brown cabinetry and a chrome faucet by Jubilee Interiors in Los Angeles, California
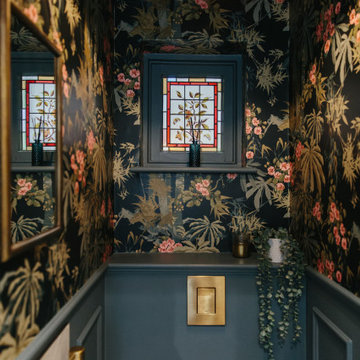
Ingmar and his family found this gem of a property on a stunning London street amongst more beautiful Victorian properties.
Despite having original period features at every turn, the house lacked the practicalities of modern family life and was in dire need of a refresh...enter Lucy, Head of Design here at My Bespoke Room.

Cloakroom Bathroom in Storrington, West Sussex
Plenty of stylish elements combine in this compact cloakroom, which utilises a unique tile choice and designer wallpaper option.
The Brief
This client wanted to create a unique theme in their downstairs cloakroom, which previously utilised a classic but unmemorable design.
Naturally the cloakroom was to incorporate all usual amenities, but with a design that was a little out of the ordinary.
Design Elements
Utilising some of our more unique options for a renovation, bathroom designer Martin conjured a design to tick all the requirements of this brief.
The design utilises textured neutral tiles up to half height, with the client’s own William Morris designer wallpaper then used up to the ceiling coving. Black accents are used throughout the room, like for the basin and mixer, and flush plate.
To hold hand towels and heat the small space, a compact full-height radiator has been fitted in the corner of the room.
Project Highlight
A lighter but neutral tile is used for the rear wall, which has been designed to minimise view of the toilet and other necessities.
A simple shelf area gives the client somewhere to store a decorative item or two.
The End Result
The end result is a compact cloakroom that is certainly memorable, as the client required.
With only a small amount of space our bathroom designer Martin has managed to conjure an impressive and functional theme for this Storrington client.
Discover how our expert designers can transform your own bathroom with a free design appointment and quotation. Arrange a free appointment in showroom or online.

Small powder bathroom with floral purple wallpaper and an eclectic mirror.
Bild på ett litet vintage toalett, med lila väggar, mörkt trägolv, ett piedestal handfat och brunt golv
Bild på ett litet vintage toalett, med lila väggar, mörkt trägolv, ett piedestal handfat och brunt golv
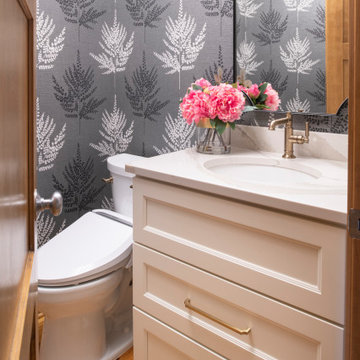
This powder room features statement wallpaper, a furniture inspired vanity, and brushed gold hardware.
Inspiration för små klassiska vitt toaletter, med skåp i shakerstil, vita skåp, en toalettstol med hel cisternkåpa, grå väggar, mellanmörkt trägolv, ett undermonterad handfat och brunt golv
Inspiration för små klassiska vitt toaletter, med skåp i shakerstil, vita skåp, en toalettstol med hel cisternkåpa, grå väggar, mellanmörkt trägolv, ett undermonterad handfat och brunt golv

Foto på ett litet vintage svart toalett, med luckor med infälld panel, blå skåp, mellanmörkt trägolv, ett undermonterad handfat och bänkskiva i kvarts
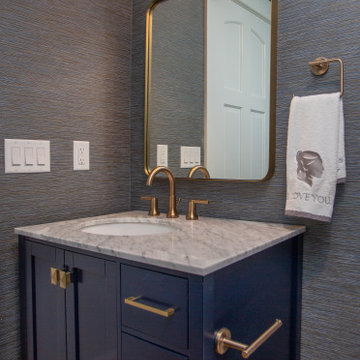
Modern inredning av ett litet toalett, med luckor med infälld panel, blå skåp, blå väggar, ett undermonterad handfat och marmorbänkskiva

Martha O'Hara Interiors, Interior Design & Photo Styling | Thompson Construction, Builder | Spacecrafting Photography, Photography
Please Note: All “related,” “similar,” and “sponsored” products tagged or listed by Houzz are not actual products pictured. They have not been approved by Martha O’Hara Interiors nor any of the professionals credited. For information about our work, please contact design@oharainteriors.com.
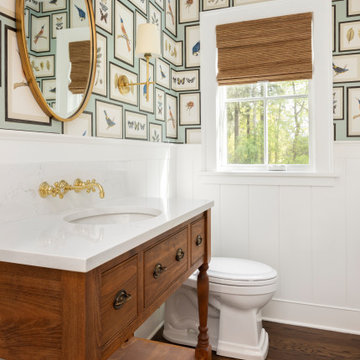
ATIID collaborated with these homeowners to curate new furnishings throughout the home while their down-to-the studs, raise-the-roof renovation, designed by Chambers Design, was underway. Pattern and color were everything to the owners, and classic “Americana” colors with a modern twist appear in the formal dining room, great room with gorgeous new screen porch, and the primary bedroom. Custom bedding that marries not-so-traditional checks and florals invites guests into each sumptuously layered bed. Vintage and contemporary area rugs in wool and jute provide color and warmth, grounding each space. Bold wallpapers were introduced in the powder and guest bathrooms, and custom draperies layered with natural fiber roman shades ala Cindy’s Window Fashions inspire the palettes and draw the eye out to the natural beauty beyond. Luxury abounds in each bathroom with gleaming chrome fixtures and classic finishes. A magnetic shade of blue paint envelops the gourmet kitchen and a buttery yellow creates a happy basement laundry room. No detail was overlooked in this stately home - down to the mudroom’s delightful dutch door and hard-wearing brick floor.
Photography by Meagan Larsen Photography

1980's split level receives much needed makeover with modern farmhouse touches throughout
Exempel på ett litet klassiskt toalett, med en toalettstol med separat cisternkåpa, beige väggar, mellanmörkt trägolv, ett piedestal handfat och brunt golv
Exempel på ett litet klassiskt toalett, med en toalettstol med separat cisternkåpa, beige väggar, mellanmörkt trägolv, ett piedestal handfat och brunt golv
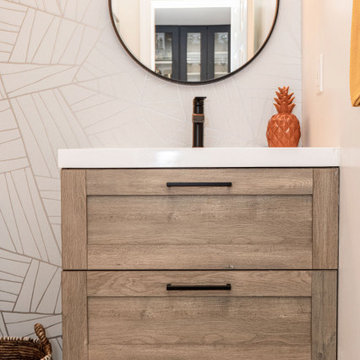
A boring powder room gets a rustic modern upgrade with a floating wood vanity, wallpaper accent wall, new modern floor tile and new accessories.
Inspiration för små moderna vitt toaletter, med skåp i shakerstil, skåp i slitet trä, en toalettstol med separat cisternkåpa, grå väggar, klinkergolv i porslin, ett integrerad handfat, bänkskiva i akrylsten och grått golv
Inspiration för små moderna vitt toaletter, med skåp i shakerstil, skåp i slitet trä, en toalettstol med separat cisternkåpa, grå väggar, klinkergolv i porslin, ett integrerad handfat, bänkskiva i akrylsten och grått golv
2 611 foton på litet toalett
7